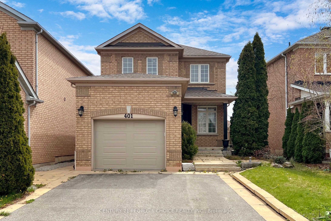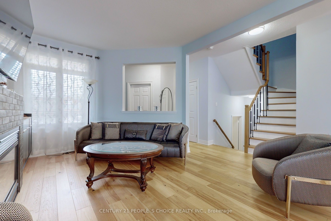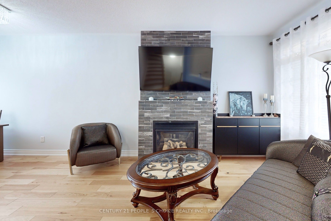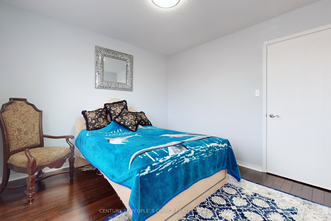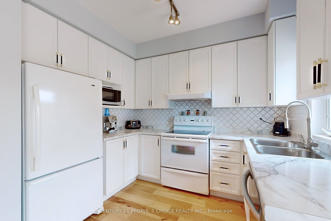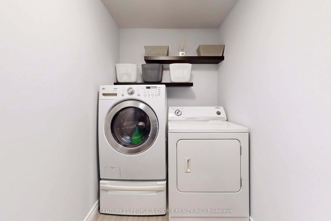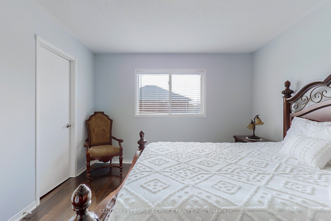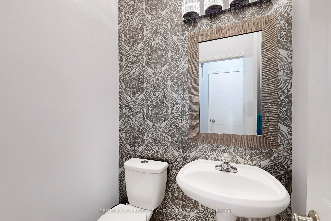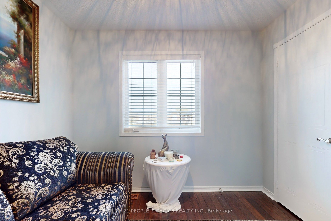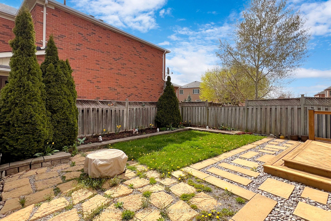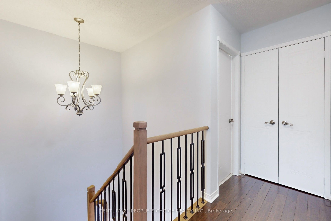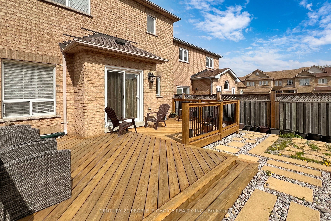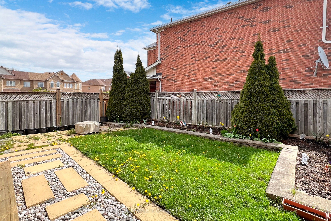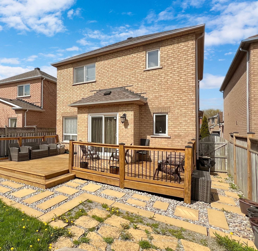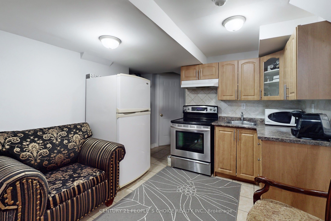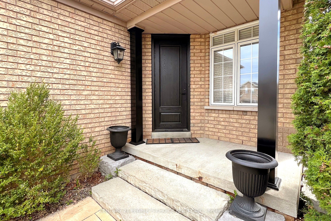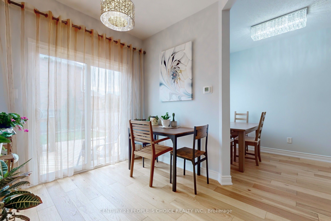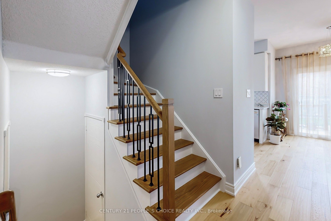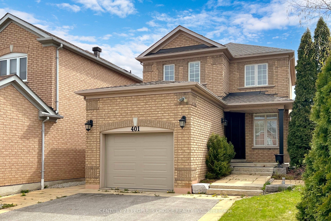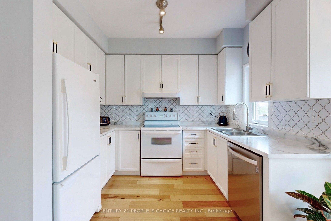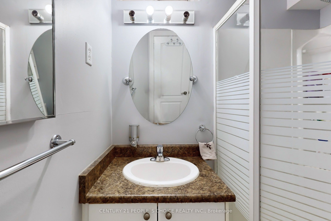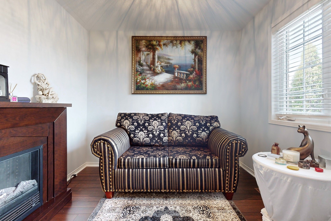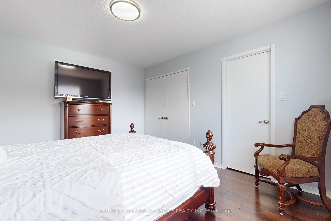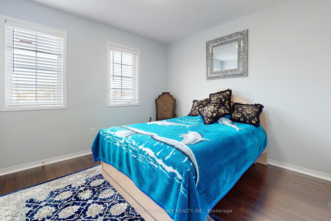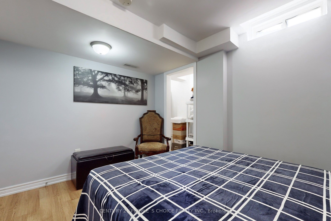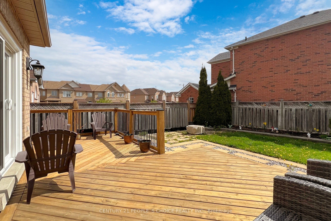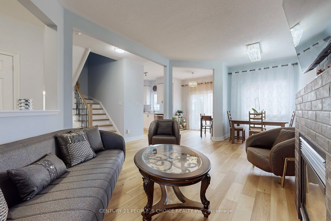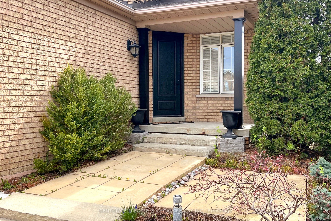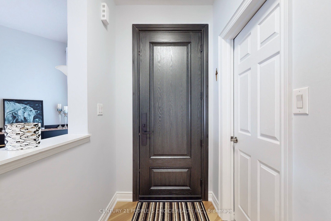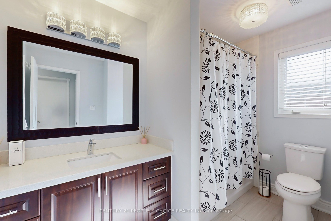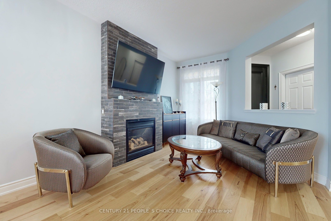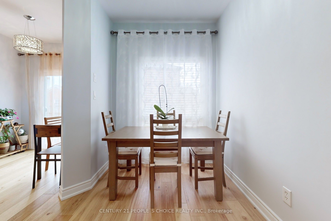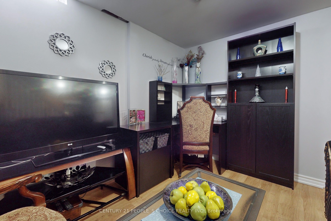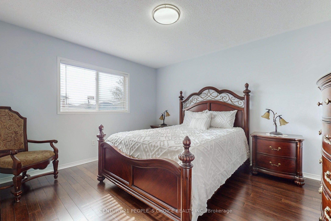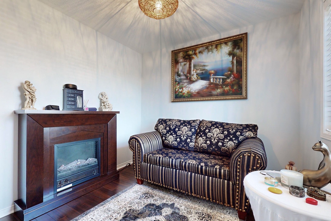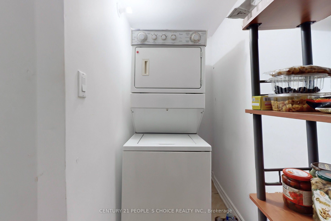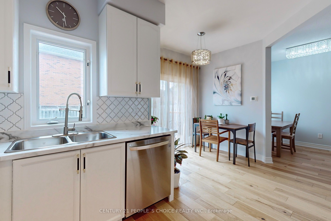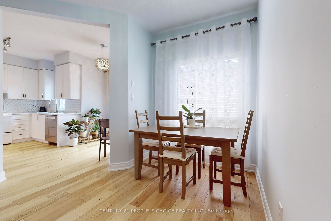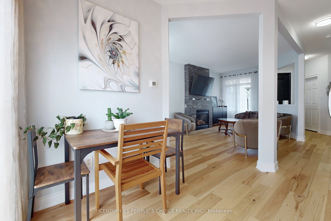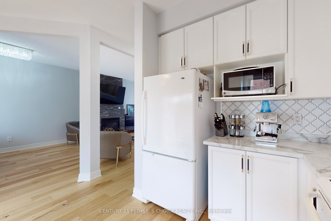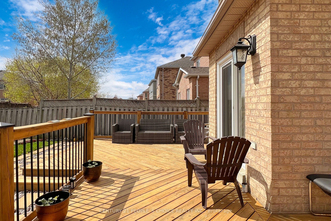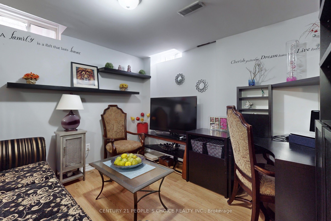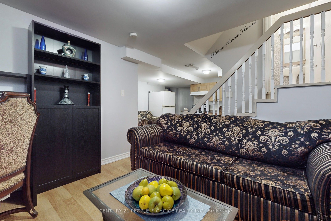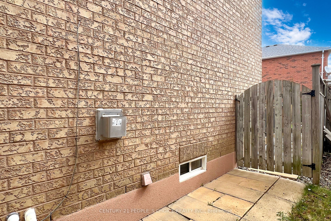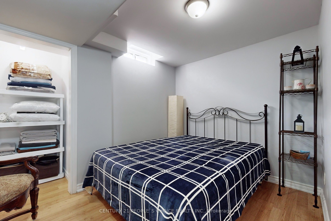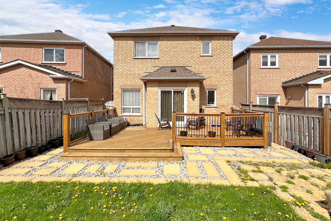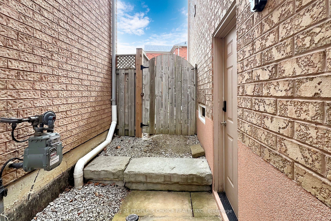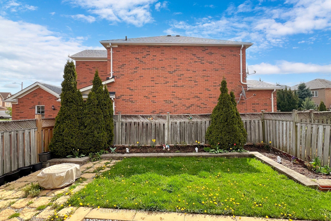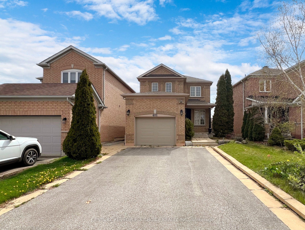
List Price: $1,399,900
401 Cranston Park Avenue, Vaughan, L6A 2R8
- By CENTURY 21 PEOPLE`S CHOICE REALTY INC.
Detached|MLS - #N12105601|New
4 Bed
3 Bath
1100-1500 Sqft.
Lot Size: 36.09 x 117.1 Feet
Attached Garage
Price comparison with similar homes in Vaughan
Compared to 39 similar homes
-23.7% Lower↓
Market Avg. of (39 similar homes)
$1,833,683
Note * Price comparison is based on the similar properties listed in the area and may not be accurate. Consult licences real estate agent for accurate comparison
Room Information
| Room Type | Features | Level |
|---|---|---|
| Living Room 6.87 x 3.37 m | Hardwood Floor, Fireplace, Open Concept | Main |
| Dining Room 6.87 x 3.37 m | Hardwood Floor, Open Concept, Crown Moulding | Main |
| Kitchen 3.05 x 2.37 m | Ceramic Floor, Stainless Steel Appl, Backsplash | Main |
| Primary Bedroom 3.91 x 3.5 m | Hardwood Floor, Double Doors, Walk-In Closet(s) | Second |
| Bedroom 2 3.22 x 3.14 m | Hardwood Floor, Closet, Window | Second |
| Bedroom 3 3.49 x 2.81 m | Hardwood Floor, Closet, Window | Second |
| Living Room 4.11 x 3.05 m | Open Concept, Laminate, Window | Basement |
| Kitchen 3.05 x 3.05 m | B/I Appliances, Ceramic Floor, Open Concept | Basement |
Client Remarks
Welcome to this exquisite 3-bedroom detached home .This Well-maintaibed home features a welcoming open concept main Floor with luxurious living space, this home boasts 9-ft ceilings with hardwood flooring on the main floor and hallway, oak staircase. Modern kitchen featuring new cabinets and countertops, breakfast area, and a walkout to the yard perfect for entertaining. Fenced Backyard offders a perfect outdoor and new Entrance door. A cozy Fireplace in the Living room. Upstairs, you'll find spacious bedrooms filled with natural light. Access from the garage to the mud room/laundry and an unbeatable location close to schools, parks, recreation centers, fitness centres, Cortellucci Hospital, Highway 400, public transit, Go Station,Top attractions like Canada Wonderland,shopping, grocery stores, and dining.Don't miss this spectacular home schedule your showing today!
Property Description
401 Cranston Park Avenue, Vaughan, L6A 2R8
Property type
Detached
Lot size
< .50 acres
Style
2-Storey
Approx. Area
N/A Sqft
Home Overview
Last check for updates
Virtual tour
N/A
Basement information
Apartment,Separate Entrance
Building size
N/A
Status
In-Active
Property sub type
Maintenance fee
$N/A
Year built
--
Walk around the neighborhood
401 Cranston Park Avenue, Vaughan, L6A 2R8Nearby Places

Angela Yang
Sales Representative, ANCHOR NEW HOMES INC.
English, Mandarin
Residential ResaleProperty ManagementPre Construction
Mortgage Information
Estimated Payment
$0 Principal and Interest
 Walk Score for 401 Cranston Park Avenue
Walk Score for 401 Cranston Park Avenue

Book a Showing
Tour this home with Angela
Frequently Asked Questions about Cranston Park Avenue
Recently Sold Homes in Vaughan
Check out recently sold properties. Listings updated daily
See the Latest Listings by Cities
1500+ home for sale in Ontario
