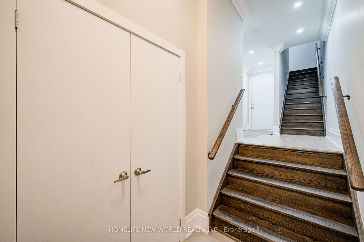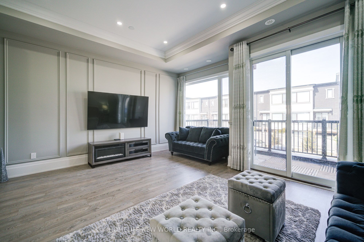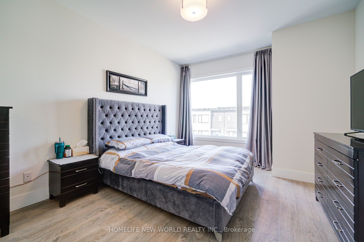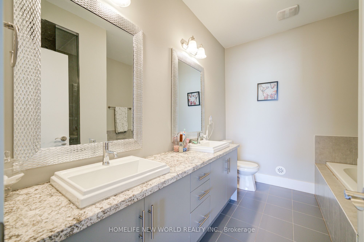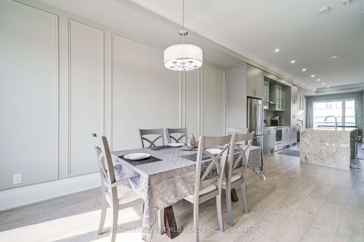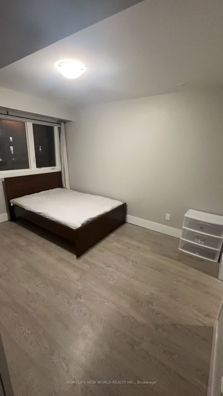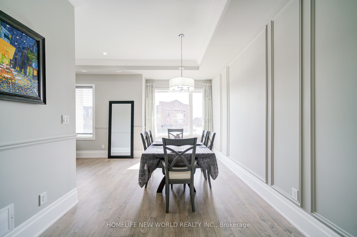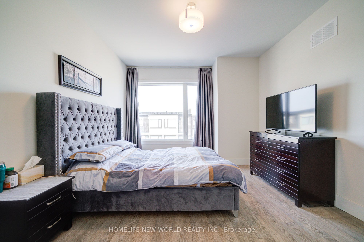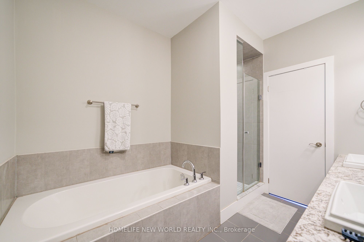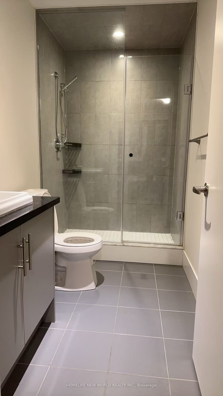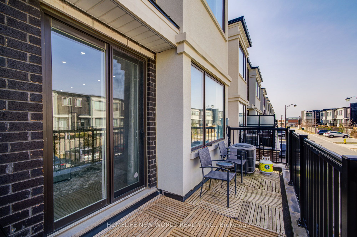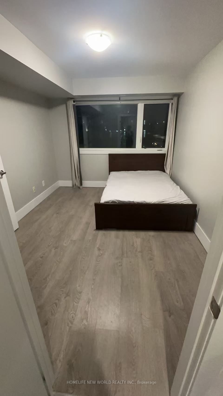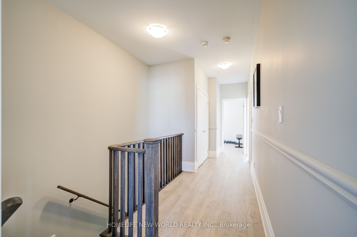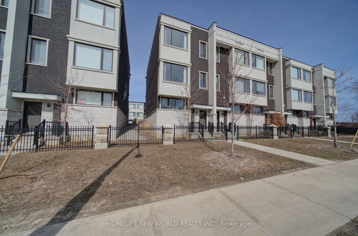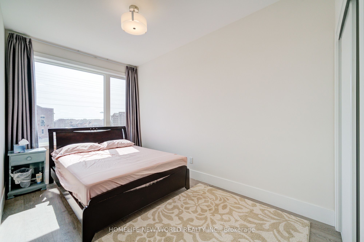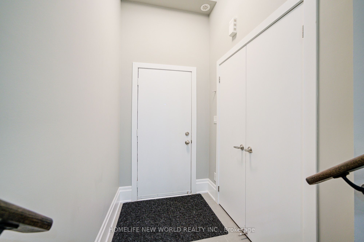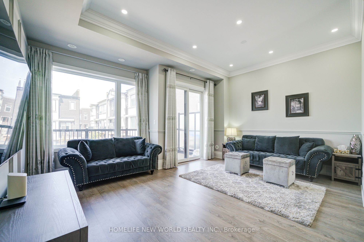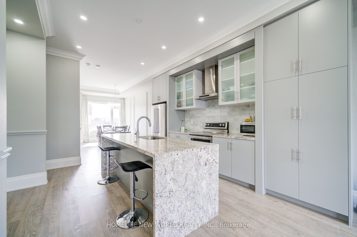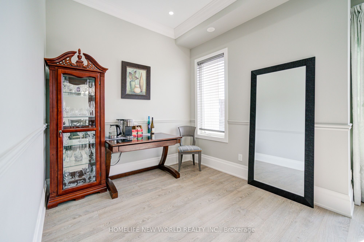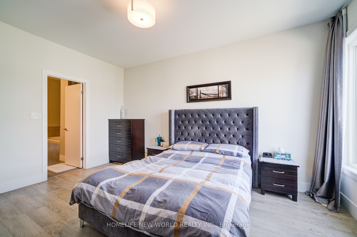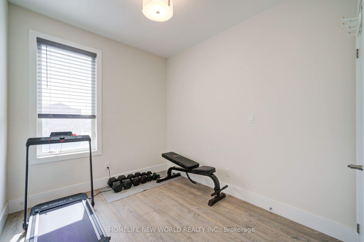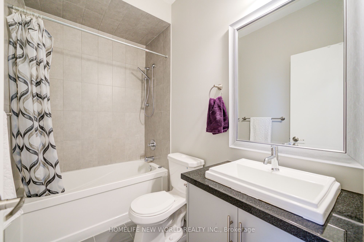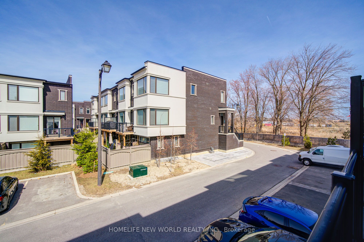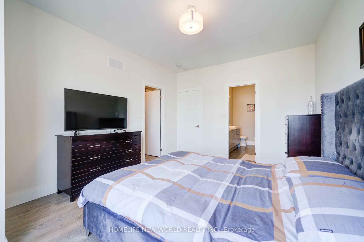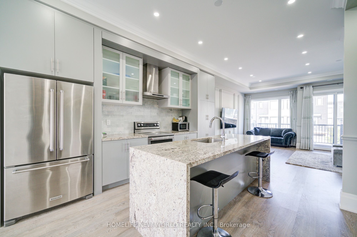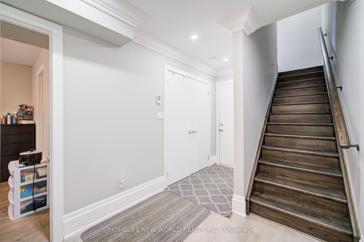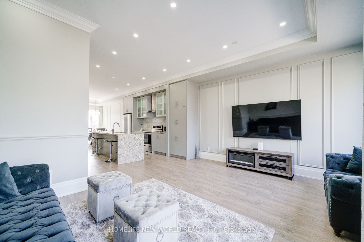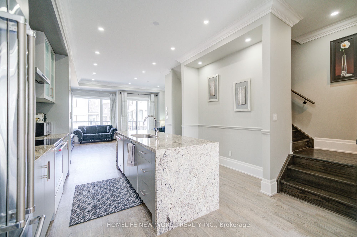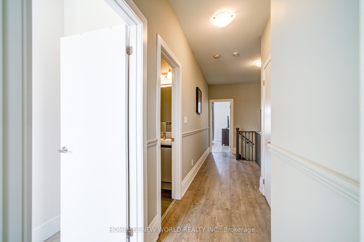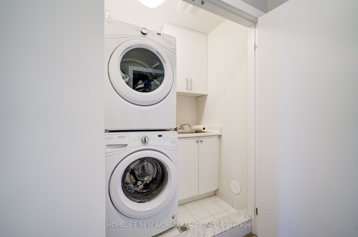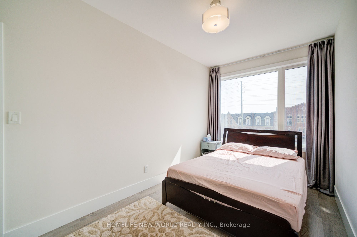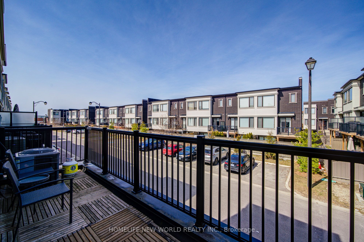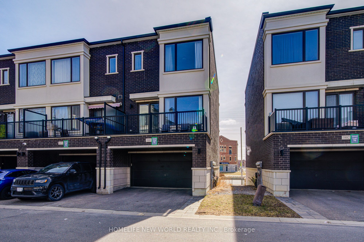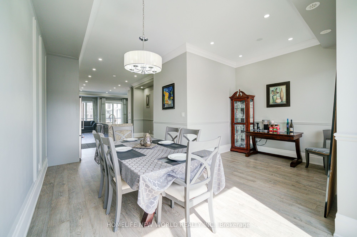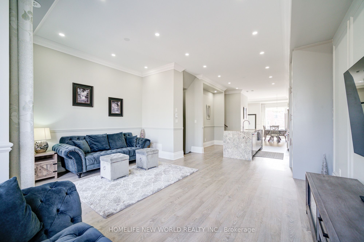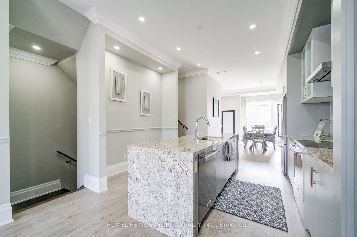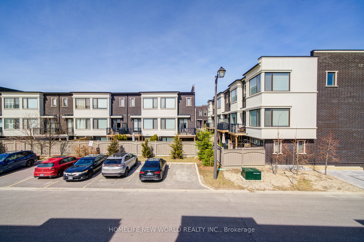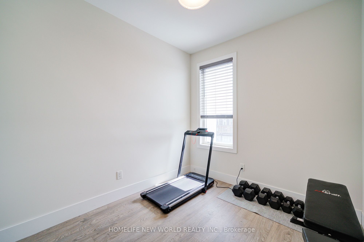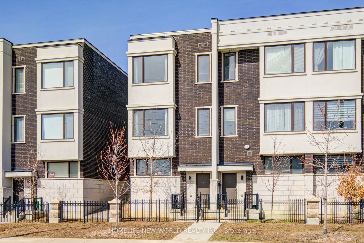
List Price: $1,199,900
3880 Major Mackenzie Drive, Vaughan, L4H 4R2
- By HOMELIFE NEW WORLD REALTY INC.
Att/Row/Townhouse|MLS - #N12049586|New
4 Bed
4 Bath
2000-2500 Sqft.
Built-In Garage
Price comparison with similar homes in Vaughan
Compared to 37 similar homes
-1.2% Lower↓
Market Avg. of (37 similar homes)
$1,213,913
Note * Price comparison is based on the similar properties listed in the area and may not be accurate. Consult licences real estate agent for accurate comparison
Room Information
| Room Type | Features | Level |
|---|---|---|
| Living Room 5.08 x 4.09 m | Crown Moulding, Access To Garage, Carpet Free | Main |
| Kitchen 4.57 x 4.57 m | B/I Bar, B/I Appliances, 2 Pc Bath | Main |
| Dining Room 4.52 x 3.15 m | Crown Moulding, Combined w/Sitting, Laminate | Main |
| Bedroom 3.55 x 4.65 m | 5 Pc Ensuite, Double Closet, Laminate | Second |
| Bedroom 2 3.96 x 2.44 m | 4 Pc Bath, Laminate | Second |
| Bedroom 3 3.05 x 2.56 m | B/I Closet, Laminate | Second |
| Bedroom 4 3.67 x 3 m | 3 Pc Ensuite, Laminate | Lower |
Client Remarks
Welcome to 3880 Major Mackenzie Dr.! Located in a charming community of Cold Creek Estates in Vellore Village. Rarely offered end-unit with 3 bedrooms plus one finished bedroom with an ensuite bathroom on the lower level! 4 bathrooms with sun-filled spacious rooms and a double car garage with a double car driveway. This functional layout townhouse offers over 2000 sqft, with 10' ceilings on the main floor and 9' ceilings on the second floor. The second floor also has a laundry room for convenience. upgrades: extra large crown mouldings and 10' oversized baseboard main and upper floor; 10 granite counter top; upgraded windows and doors casing from builder, custom wainscoting, pot lights, freshly painted 2024, marble kitchen backsplash; there is an independent thermostat for the lower level with floor-heated style. close to High School HWY400, Grocery stores, Banks, and shopping Centers. POTL: monthly fee is $153.31.
Property Description
3880 Major Mackenzie Drive, Vaughan, L4H 4R2
Property type
Att/Row/Townhouse
Lot size
Not Applicable acres
Style
3-Storey
Approx. Area
N/A Sqft
Home Overview
Last check for updates
Virtual tour
N/A
Basement information
Finished
Building size
N/A
Status
In-Active
Property sub type
Maintenance fee
$N/A
Year built
2024
Walk around the neighborhood
3880 Major Mackenzie Drive, Vaughan, L4H 4R2Nearby Places

Shally Shi
Sales Representative, Dolphin Realty Inc
English, Mandarin
Residential ResaleProperty ManagementPre Construction
Mortgage Information
Estimated Payment
$0 Principal and Interest
 Walk Score for 3880 Major Mackenzie Drive
Walk Score for 3880 Major Mackenzie Drive

Book a Showing
Tour this home with Shally
Frequently Asked Questions about Major Mackenzie Drive
Recently Sold Homes in Vaughan
Check out recently sold properties. Listings updated daily
No Image Found
Local MLS®️ rules require you to log in and accept their terms of use to view certain listing data.
No Image Found
Local MLS®️ rules require you to log in and accept their terms of use to view certain listing data.
No Image Found
Local MLS®️ rules require you to log in and accept their terms of use to view certain listing data.
No Image Found
Local MLS®️ rules require you to log in and accept their terms of use to view certain listing data.
No Image Found
Local MLS®️ rules require you to log in and accept their terms of use to view certain listing data.
No Image Found
Local MLS®️ rules require you to log in and accept their terms of use to view certain listing data.
No Image Found
Local MLS®️ rules require you to log in and accept their terms of use to view certain listing data.
No Image Found
Local MLS®️ rules require you to log in and accept their terms of use to view certain listing data.
Check out 100+ listings near this property. Listings updated daily
See the Latest Listings by Cities
1500+ home for sale in Ontario
