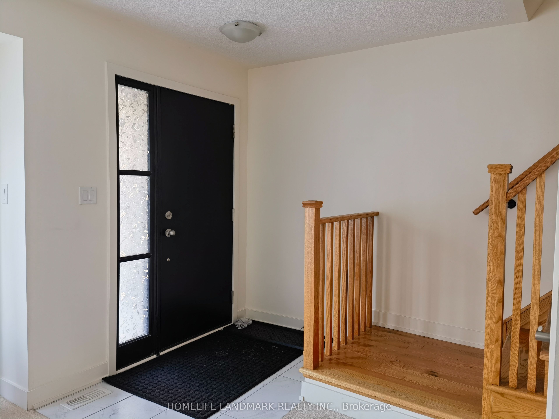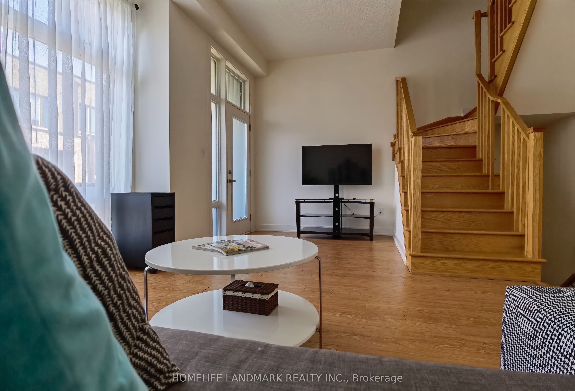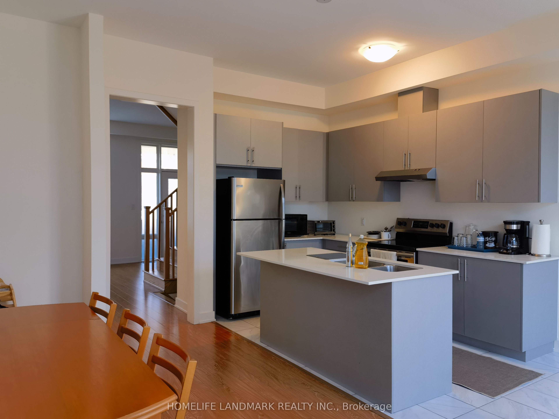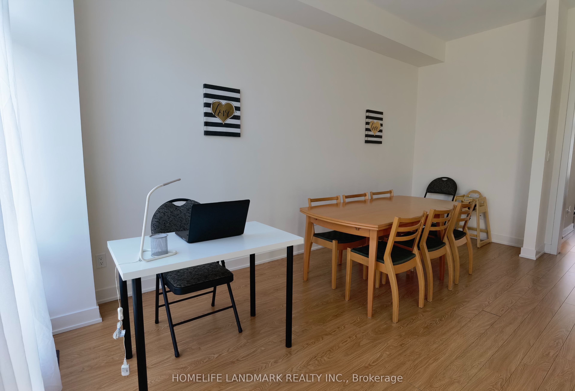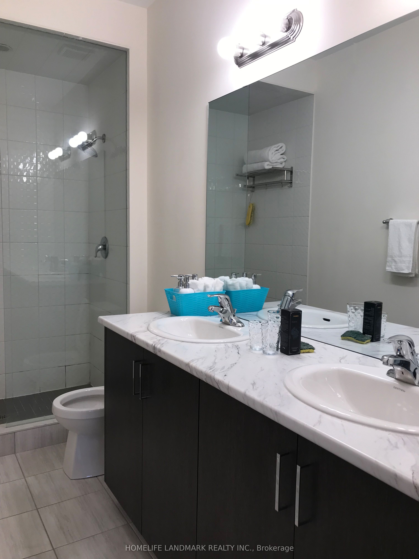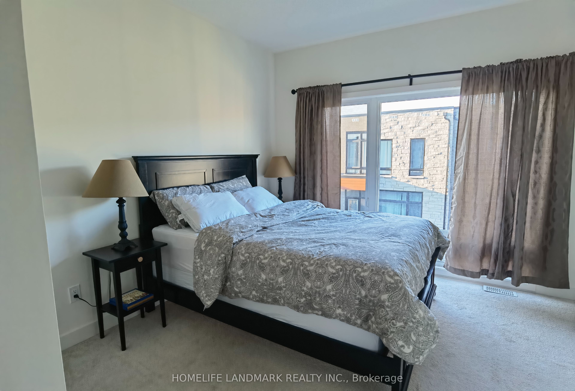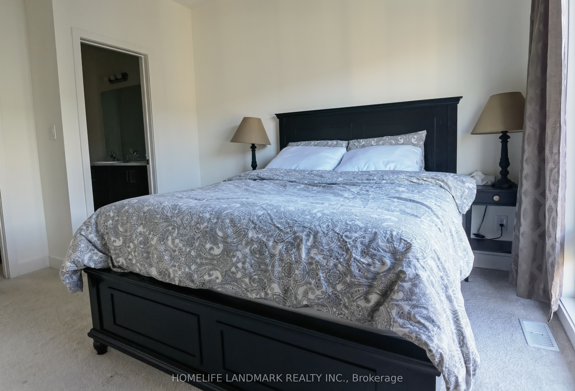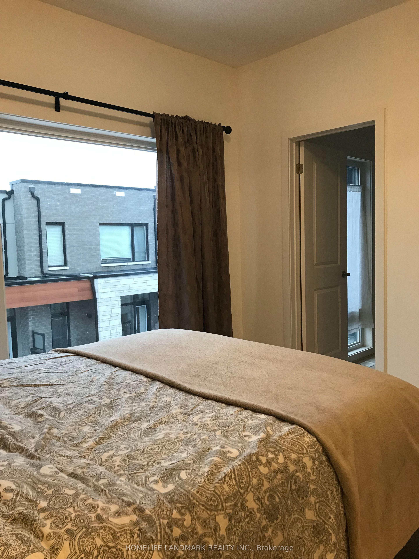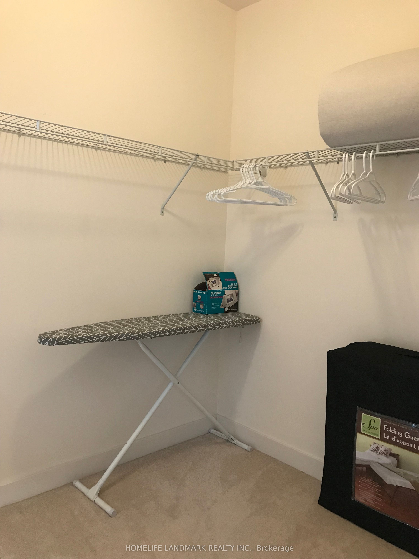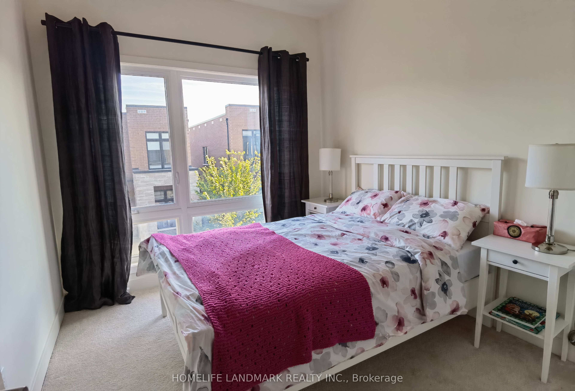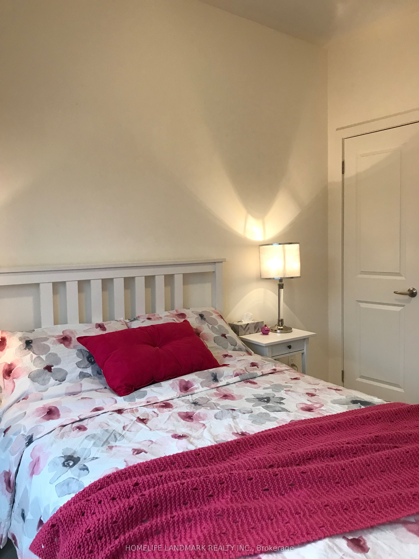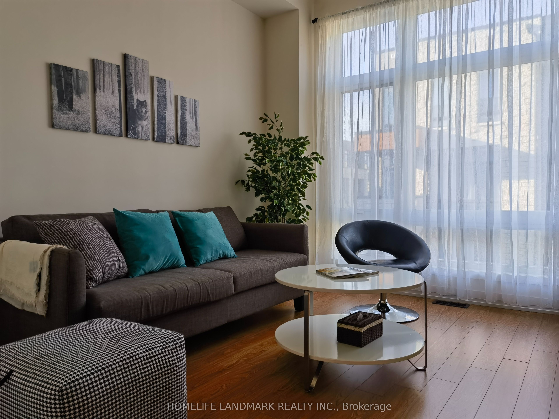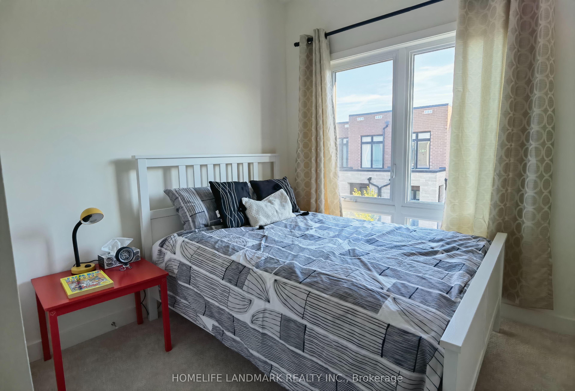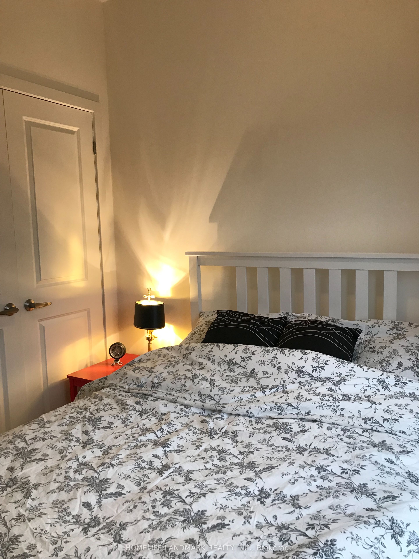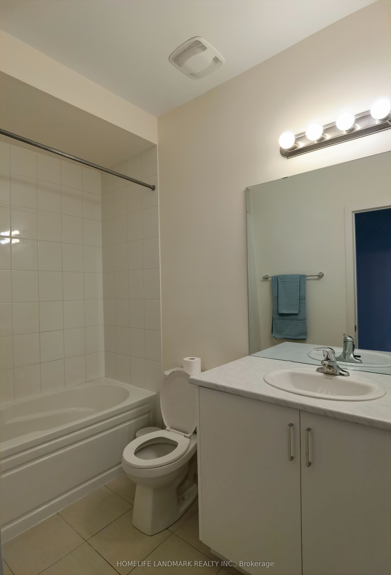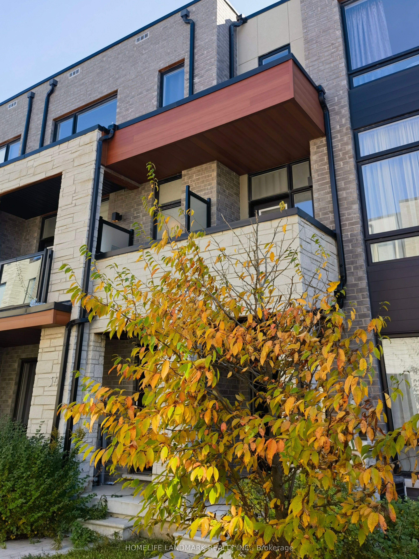
List Price: $4,600 /mo
38 Benoit Street, Vaughan, L4H 4R7
- By HOMELIFE LANDMARK REALTY INC.
Att/Row/Townhouse|MLS - #N11925923|New
3 Bed
4 Bath
Built-In Garage
Room Information
| Room Type | Features | Level |
|---|---|---|
| Living Room null x null m | Laminate, Large Window, W/O To Balcony | Main |
| Dining Room null x null m | Combined w/Kitchen, Large Window, W/O To Balcony | Main |
| Kitchen null x null m | Quartz Counter, Stainless Steel Appl, Centre Island | Main |
| Primary Bedroom null x null m | Broadloom, Double Sink, Walk-In Closet(s) | Third |
| Bedroom 2 null x null m | Broadloom, Large Window, Large Closet | Third |
| Bedroom 3 null x null m | Broadloom, Large Window, Large Closet | Third |
Client Remarks
AAA Tenants Only. No Pet. No Smoke. Modern Townhouse 3 Br +4 Bath+ 2 car garage ! 10' Ceilings on Main Floor with Two Balconies. Great Open Concept With Functional Layout. Laminate Flooring On Main Floor. Bright With Large Windows, Sunny South/North Exposure. Prim Br W/ Hug W/I Closet. Close Distance To Tons Of Amenities. 5 Mins To Go Station, Close To Hwy 400, Wonderland, Vaughan Mills, Cortellucci Hospital. **EXTRAS** Landlord Accepts Short Term Rent. Tenant pays All Utilities & Tenant Insurance. Tenant Is Responsible For Garbage Removal, Snow Removal And Lawn Care. The Whole House Is Furnished.
Property Description
38 Benoit Street, Vaughan, L4H 4R7
Property type
Att/Row/Townhouse
Lot size
N/A acres
Style
3-Storey
Approx. Area
N/A Sqft
Home Overview
Last check for updates
Virtual tour
N/A
Basement information
Unfinished
Building size
N/A
Status
In-Active
Property sub type
Maintenance fee
$N/A
Year built
--
Walk around the neighborhood
38 Benoit Street, Vaughan, L4H 4R7Nearby Places

Shally Shi
Sales Representative, Dolphin Realty Inc
English, Mandarin
Residential ResaleProperty ManagementPre Construction
 Walk Score for 38 Benoit Street
Walk Score for 38 Benoit Street

Book a Showing
Tour this home with Shally
Frequently Asked Questions about Benoit Street
Recently Sold Homes in Vaughan
Check out recently sold properties. Listings updated daily
No Image Found
Local MLS®️ rules require you to log in and accept their terms of use to view certain listing data.
No Image Found
Local MLS®️ rules require you to log in and accept their terms of use to view certain listing data.
No Image Found
Local MLS®️ rules require you to log in and accept their terms of use to view certain listing data.
No Image Found
Local MLS®️ rules require you to log in and accept their terms of use to view certain listing data.
No Image Found
Local MLS®️ rules require you to log in and accept their terms of use to view certain listing data.
No Image Found
Local MLS®️ rules require you to log in and accept their terms of use to view certain listing data.
No Image Found
Local MLS®️ rules require you to log in and accept their terms of use to view certain listing data.
No Image Found
Local MLS®️ rules require you to log in and accept their terms of use to view certain listing data.
Check out 100+ listings near this property. Listings updated daily
See the Latest Listings by Cities
1500+ home for sale in Ontario
