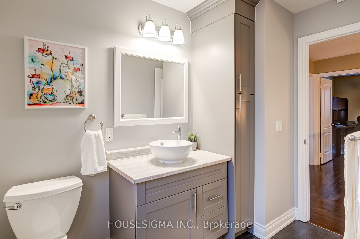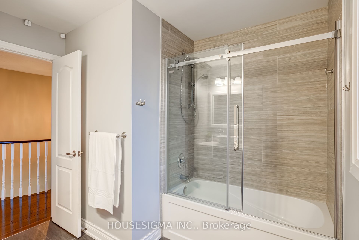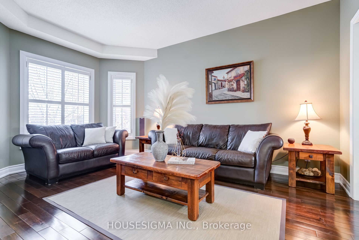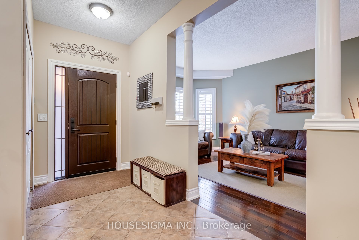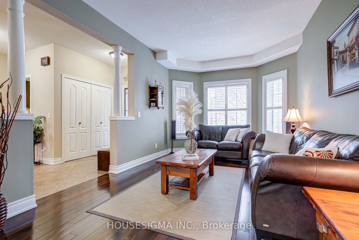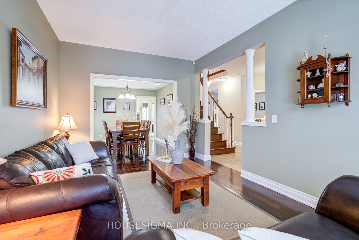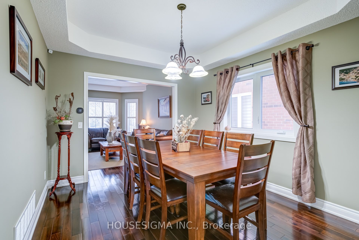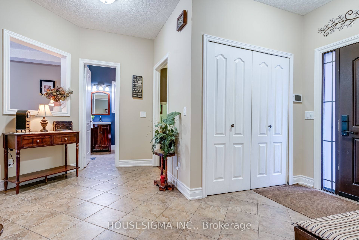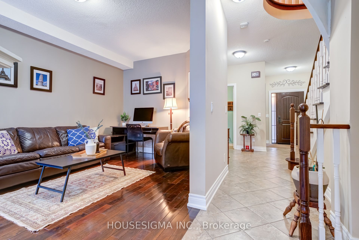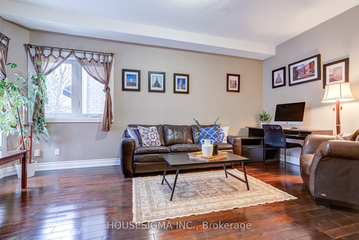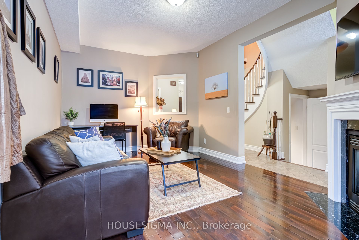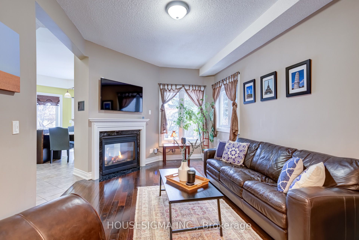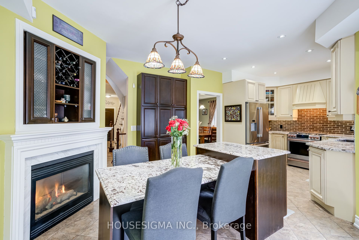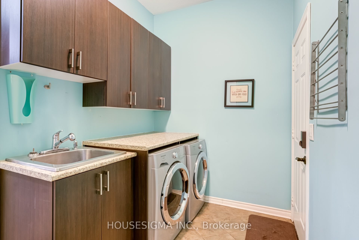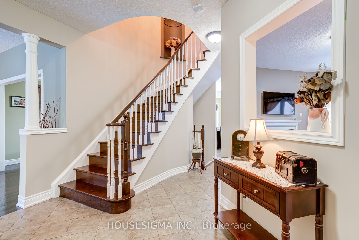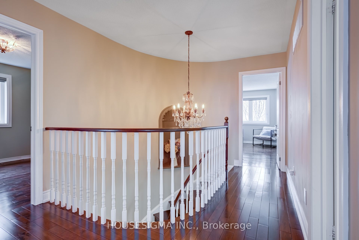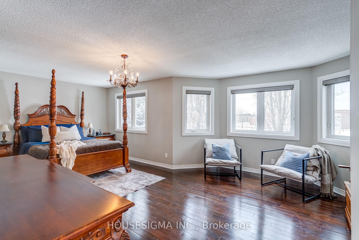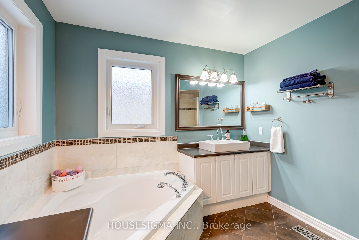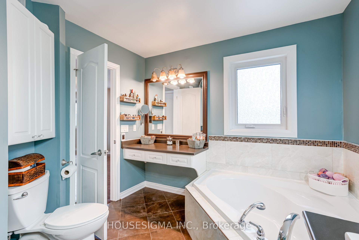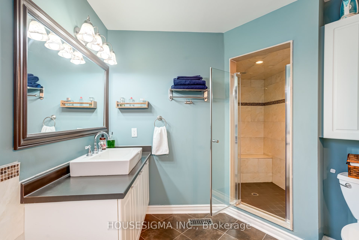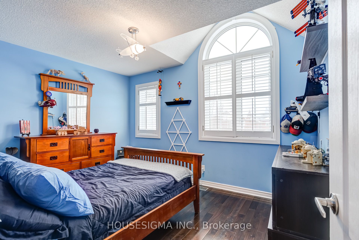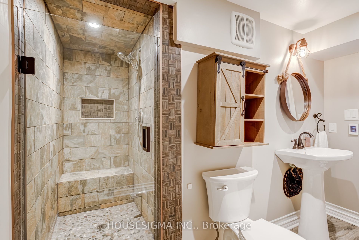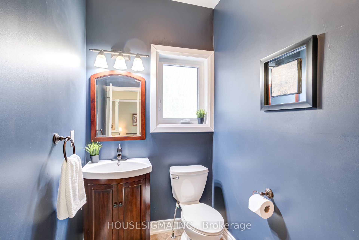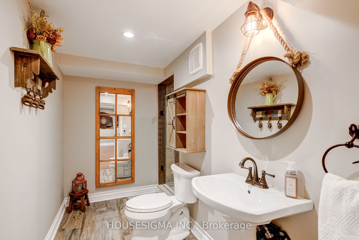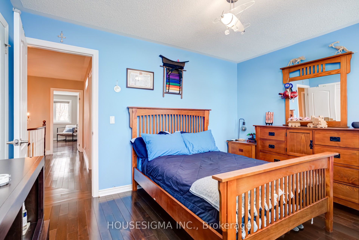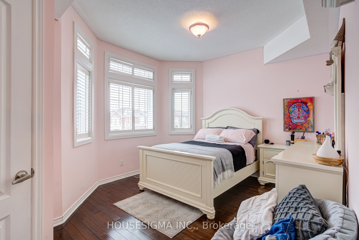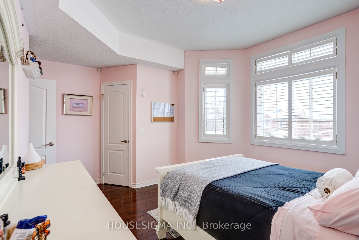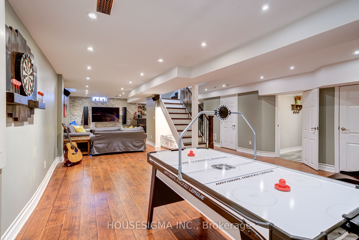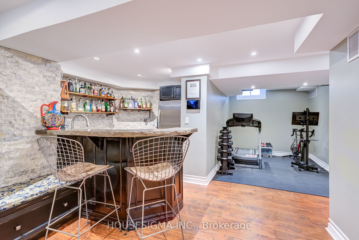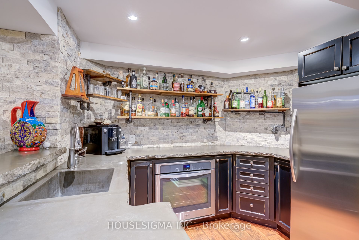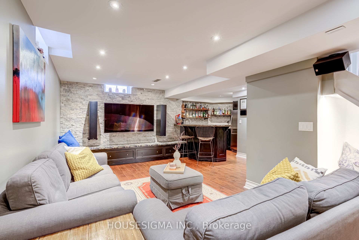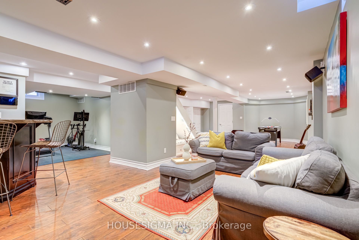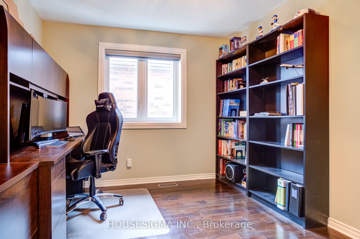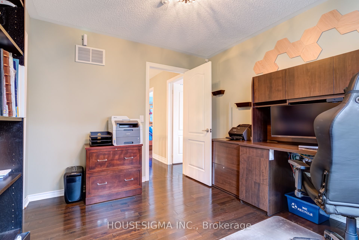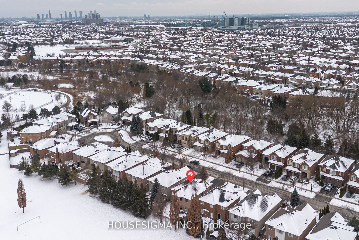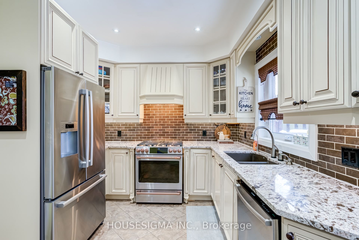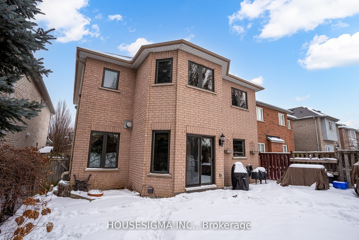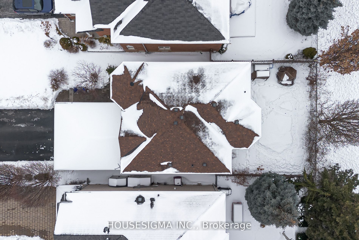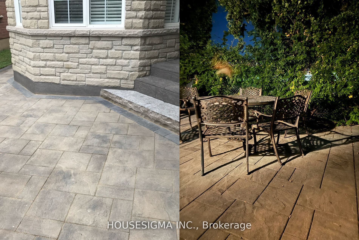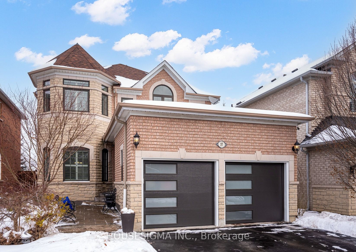
List Price: $1,699,999 8% reduced
37 Kettle Court, Vaughan, L6A 2M2
- By HOUSESIGMA INC.
Detached|MLS - #N12025333|Price Change
4 Bed
4 Bath
Attached Garage
Price comparison with similar homes in Vaughan
Compared to 82 similar homes
-4.1% Lower↓
Market Avg. of (82 similar homes)
$1,772,729
Note * Price comparison is based on the similar properties listed in the area and may not be accurate. Consult licences real estate agent for accurate comparison
Room Information
| Room Type | Features | Level |
|---|---|---|
| Kitchen 3.15 x 3.16 m | Open Concept, Stainless Steel Appl, Tile Floor | Main |
| Living Room 3.38 x 5.19 m | Large Window, Open Concept, Hardwood Floor | Main |
| Primary Bedroom 6.68 x 5.31 m | 4 Pc Ensuite, Walk-In Closet(s), Hardwood Floor | Second |
| Bedroom 2 3.69 x 3.59 m | Large Window, Walk-In Closet(s), Hardwood Floor | Second |
| Bedroom 3 3.29 x 3.12 m | Window, Hardwood Floor | Second |
| Bedroom 4 3.96 x 3.23 m | Large Window, Cathedral Ceiling(s), Hardwood Floor | Second |
Client Remarks
Welcome to the prestigious Kettle Court in Maple, where luxury and convenience converge in this exquisite 3600 sq.ft all-in. Nestled on an exclusive and rarely offered upscale cul-de-sac, this fully renovated masterpiece is perfect for families seeking a dream home in a highly desirable neighbourhood with great schools. Step into a home that boasts 4 spacious bedrooms, 4 bathrooms, and 9ft main level ceilings, along with a finished basement. The upgraded custom chef's kitchen features a custom island, a gas/electric combo range, and granite counters, making it a perfect space for family meals and entertaining. Natural light floods the home, highlighting the meticulous updates throughout, including roof, windows, doors, furnace, A/C, on-demand water heater, garage doors, hardwood and tile flooring, and a custom-built kitchen.The finished lower level is a standout feature, complete with a stunning kitchenette/custom bar (with sink, oven, and fridge), gym, entertainment room, custom bathroom. Additional amenities include security cameras, a video doorbell, and a main level laundry room, this home has no shortage of space and storage.The huge primary bedroom suite offers a 4-piece ensuite (w/ separate tub & shower) and a walk-in closet, providing a private retreat for parents. Outside, the interlock walkways and professionally hard-scaped rear yard create an inviting outdoor oasis, perfect for family gatherings and relaxation. Located on a quiet, safe, and family-friendly street, this home offers pathway access to Mackenzie Glen Park and kilometers of walking trails. Nearby are North Maple Regional Park, Highway 400, Maple GO Station, Vaughan Subway, and YRT. Enjoy nearby shopping at Vaughan Mills and the Maple Community Centre, all while being within walking distance to highly rated schools. With a 4-car driveway and no sidewalk, this home offers ample parking and convenience. Don't miss your chance to experience this dream home! Book your private showing today.
Property Description
37 Kettle Court, Vaughan, L6A 2M2
Property type
Detached
Lot size
N/A acres
Style
2-Storey
Approx. Area
N/A Sqft
Home Overview
Last check for updates
Virtual tour
N/A
Basement information
Full,Finished
Building size
N/A
Status
In-Active
Property sub type
Maintenance fee
$N/A
Year built
--
Walk around the neighborhood
37 Kettle Court, Vaughan, L6A 2M2Nearby Places

Shally Shi
Sales Representative, Dolphin Realty Inc
English, Mandarin
Residential ResaleProperty ManagementPre Construction
Mortgage Information
Estimated Payment
$0 Principal and Interest
 Walk Score for 37 Kettle Court
Walk Score for 37 Kettle Court

Book a Showing
Tour this home with Shally
Frequently Asked Questions about Kettle Court
Recently Sold Homes in Vaughan
Check out recently sold properties. Listings updated daily
No Image Found
Local MLS®️ rules require you to log in and accept their terms of use to view certain listing data.
No Image Found
Local MLS®️ rules require you to log in and accept their terms of use to view certain listing data.
No Image Found
Local MLS®️ rules require you to log in and accept their terms of use to view certain listing data.
No Image Found
Local MLS®️ rules require you to log in and accept their terms of use to view certain listing data.
No Image Found
Local MLS®️ rules require you to log in and accept their terms of use to view certain listing data.
No Image Found
Local MLS®️ rules require you to log in and accept their terms of use to view certain listing data.
No Image Found
Local MLS®️ rules require you to log in and accept their terms of use to view certain listing data.
No Image Found
Local MLS®️ rules require you to log in and accept their terms of use to view certain listing data.
Check out 100+ listings near this property. Listings updated daily
See the Latest Listings by Cities
1500+ home for sale in Ontario
