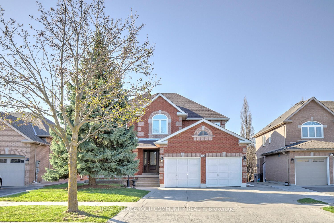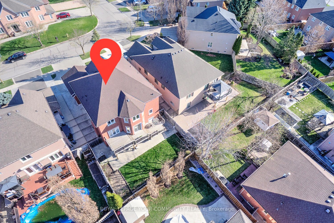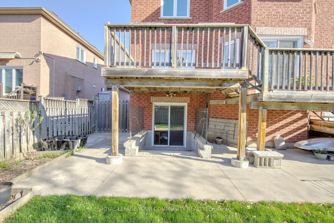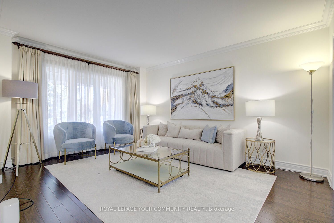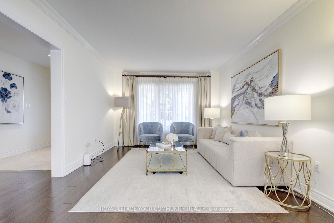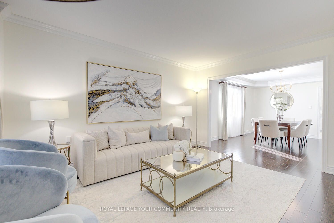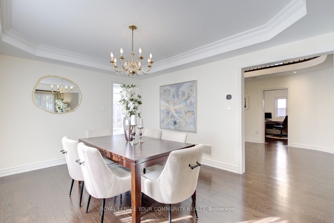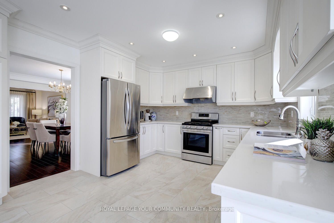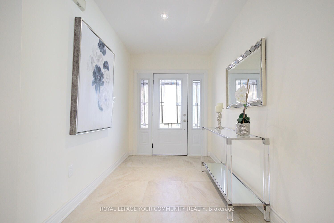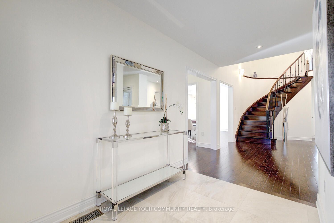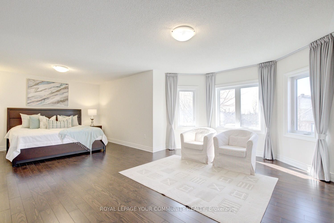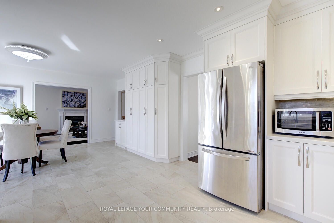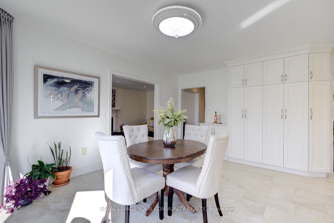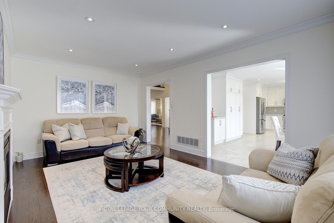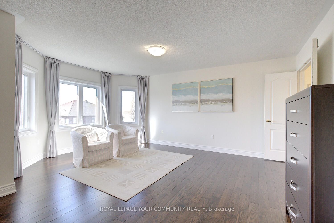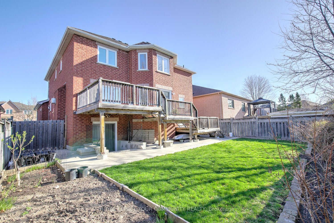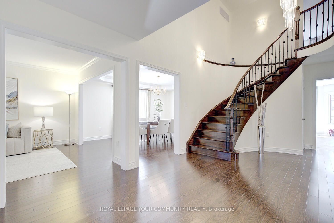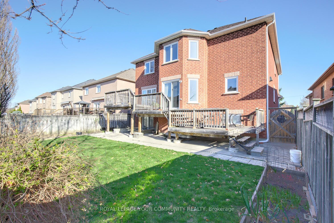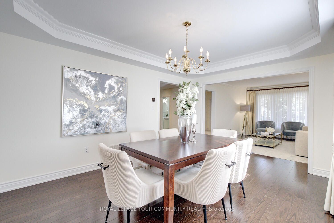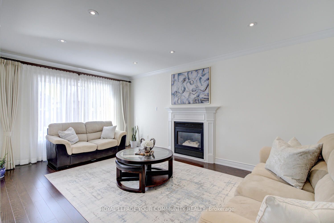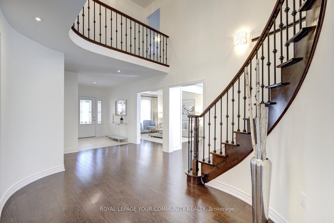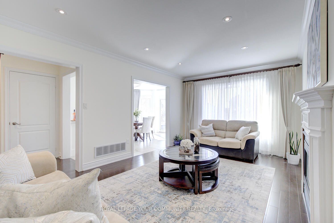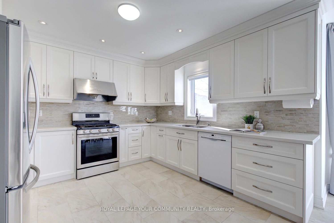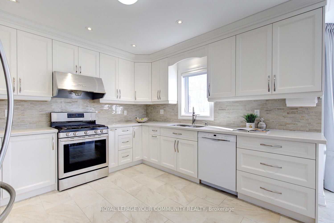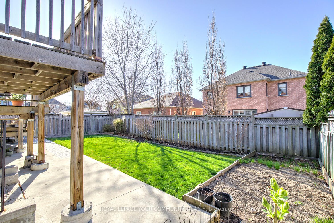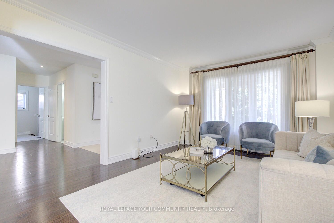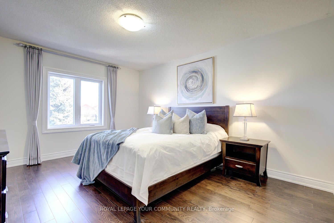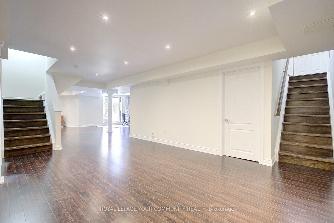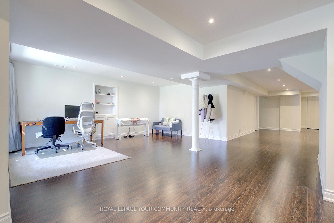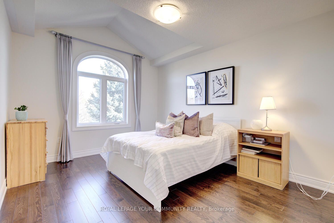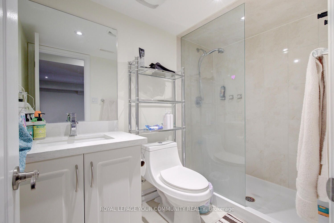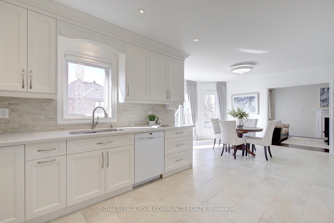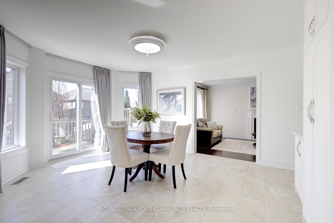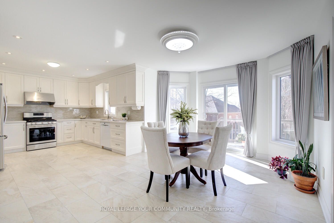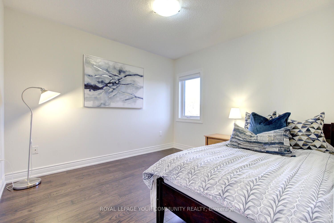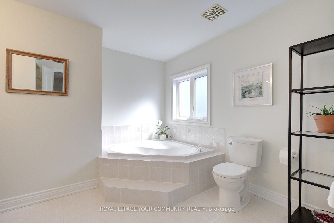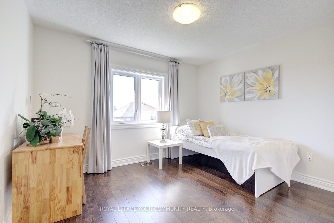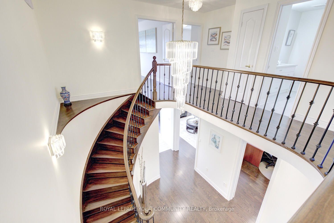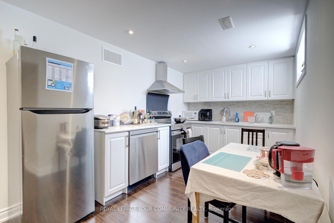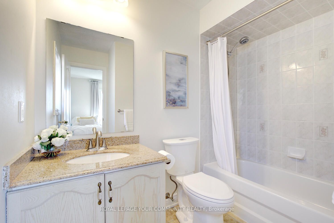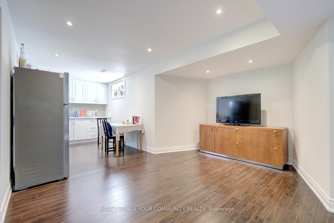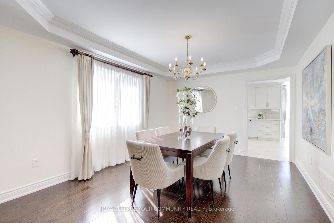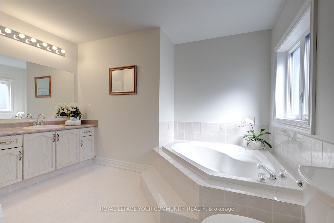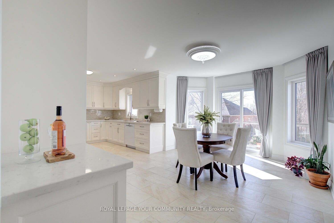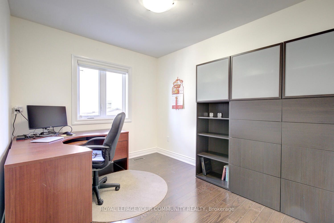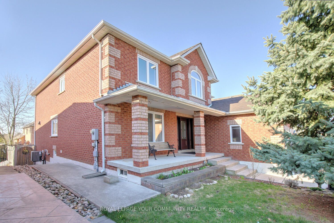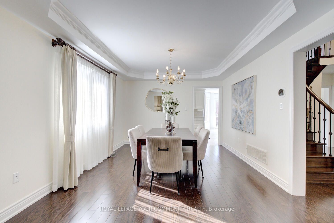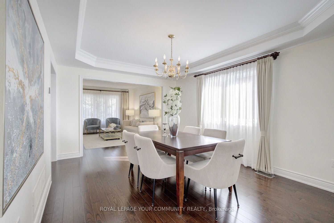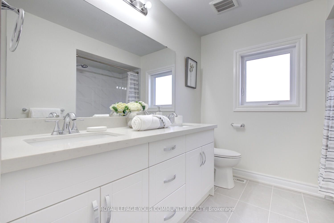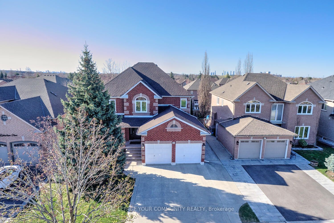
List Price: $1,588,000
33 Robertson Close, Vaughan, L6A 2H1
- By ROYAL LEPAGE YOUR COMMUNITY REALTY
Detached|MLS - #N12107232|New
6 Bed
5 Bath
2500-3000 Sqft.
Lot Size: 50 x 116.47 Feet
Attached Garage
Price comparison with similar homes in Vaughan
Compared to 40 similar homes
-29.9% Lower↓
Market Avg. of (40 similar homes)
$2,265,310
Note * Price comparison is based on the similar properties listed in the area and may not be accurate. Consult licences real estate agent for accurate comparison
Room Information
| Room Type | Features | Level |
|---|---|---|
| Kitchen 3.68 x 4 m | Stone Counters, Stainless Steel Appl, Pantry | Main |
| Living Room 4.6 x 3.67 m | Hardwood Floor, Large Window, Overlooks Dining | Main |
| Dining Room 4.54 x 3.67 m | Hardwood Floor, Large Window, Overlooks Living | Main |
| Primary Bedroom 5.27 x 7.33 m | 4 Pc Ensuite, Hardwood Floor, Walk-In Closet(s) | Second |
| Bedroom 2 3.11 x 3.48 m | 4 Pc Ensuite, Hardwood Floor, Closet | Second |
| Bedroom 3 4.3 x 4.33 m | Semi Ensuite, Hardwood Floor, Closet | Second |
| Bedroom 4 4.09 x 3.24 m | Semi Ensuite, Hardwood Floor, Closet | Second |
| Bedroom 5 3.08 x 3 m | Hardwood Floor, Window, Closet | Second |
Client Remarks
This Is It! Your Search Is Over! Look At This Tastefully Renovated 5+1 Bedroom And 5-Bathroom Home Nestled On A 50 Ft Lot On A Private Street In Desirable Maple Neighborhood! Offers Space And Comfort With All The Features For Modern Living! Features 5 Large Bedrooms & 3 Full Bathrooms On The Second Floor; Upgraded Windows And Doors [2016]; Gourmet Sleek Kitchen [2016] With Stone Countertops, Stainless Steel Appliances, Backsplash, Built-In Pantry, Large Eat-In Area With South Exposure & Overlooking Family Room; Hardwood Floors Throughout 1st & 2nd Floor; Oak Staircase; Main Floor Office; Large Living & Dining Room Set For Great Celebrations; Upgraded Main Floor Powder Room, 2nd Floor Bathroom & Laundry [2019]; Primary Retreat With Sitting Area, 4-Pc Ensuite, Walk-In Closet; Finished Walk-Out Basement [2017] With 2nd Kitchen, 1 Bedroom, 3-Pc Bathroom, Dining & Living Room Ideal As Nanny/In-Law Suite; Landscaped Grounds; Newer Washer & Dryer [2021]; Newer Basement Appliances [2022]; Custom Window Covers & Updated Lighting [2016]; Newer AC [2022]. Comes With Patterned Concrete Driveway, Covered Porch, Deck! Steps To Vaughans Hospital, Library, Community Centre, Shops, Highways & All Amenities! Spectacular Floor Plan To Entertain & Enjoy Life Comfortably! See 3-D!
Property Description
33 Robertson Close, Vaughan, L6A 2H1
Property type
Detached
Lot size
N/A acres
Style
2-Storey
Approx. Area
N/A Sqft
Home Overview
Last check for updates
Virtual tour
N/A
Basement information
Finished with Walk-Out,Separate Entrance
Building size
N/A
Status
In-Active
Property sub type
Maintenance fee
$N/A
Year built
2024
Walk around the neighborhood
33 Robertson Close, Vaughan, L6A 2H1Nearby Places

Angela Yang
Sales Representative, ANCHOR NEW HOMES INC.
English, Mandarin
Residential ResaleProperty ManagementPre Construction
Mortgage Information
Estimated Payment
$0 Principal and Interest
 Walk Score for 33 Robertson Close
Walk Score for 33 Robertson Close

Book a Showing
Tour this home with Angela
Frequently Asked Questions about Robertson Close
Recently Sold Homes in Vaughan
Check out recently sold properties. Listings updated daily
See the Latest Listings by Cities
1500+ home for sale in Ontario
