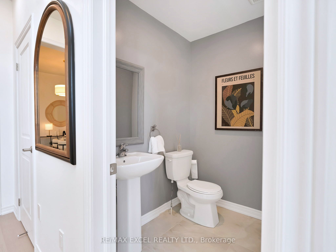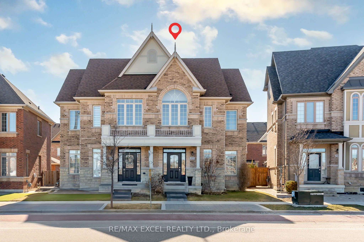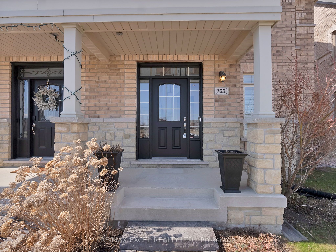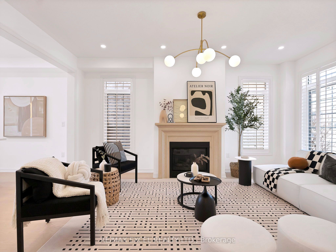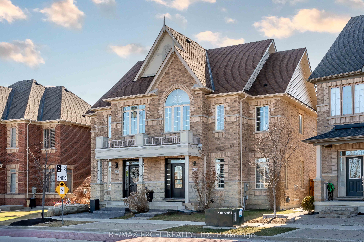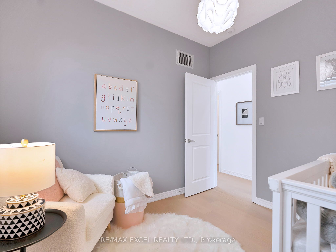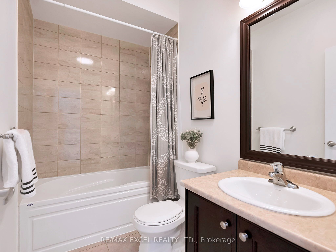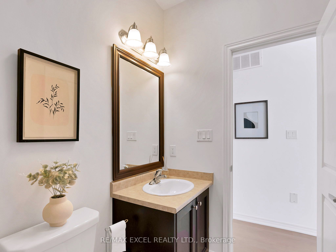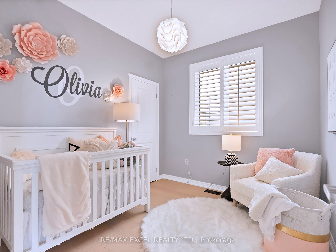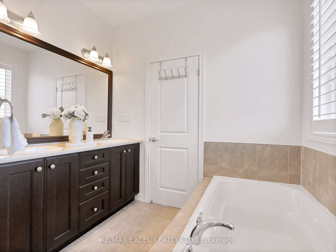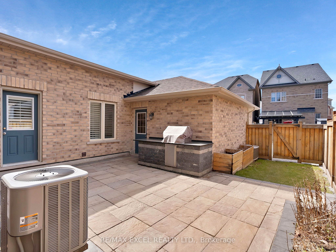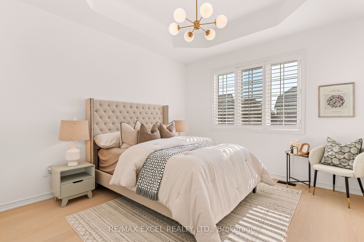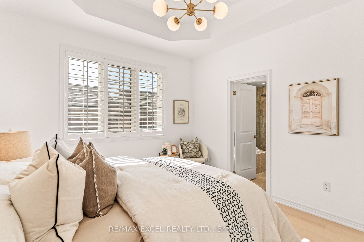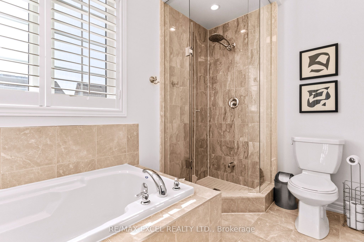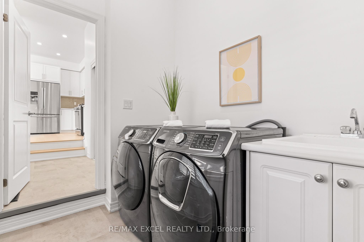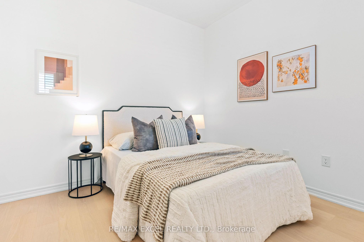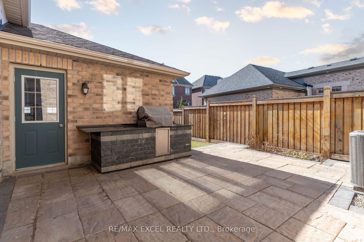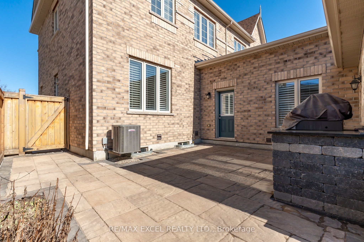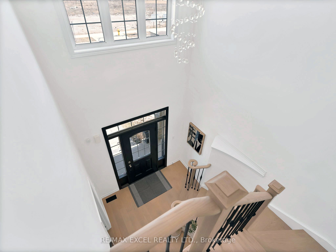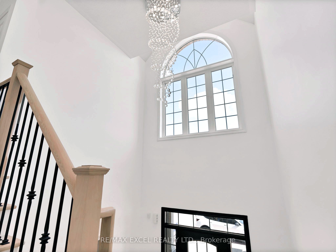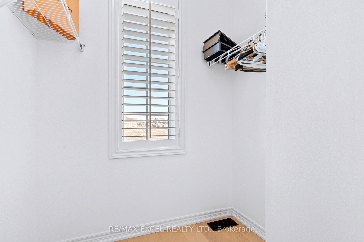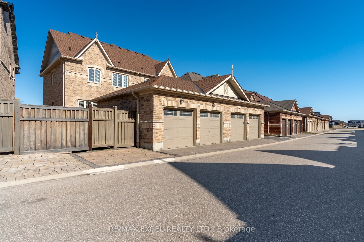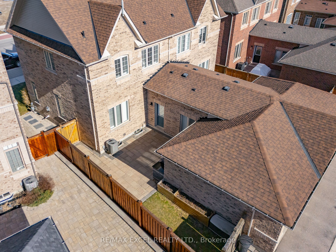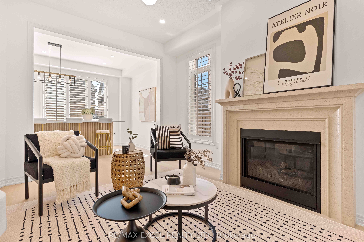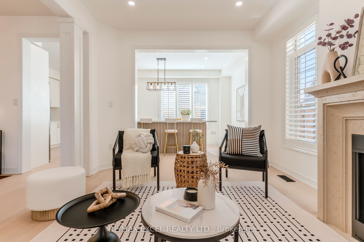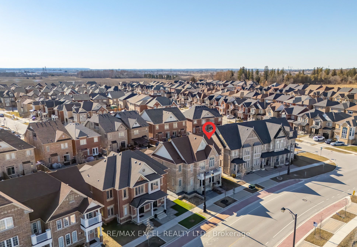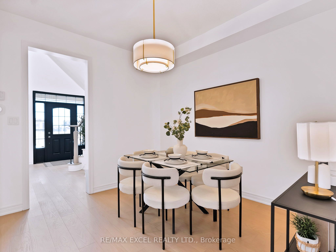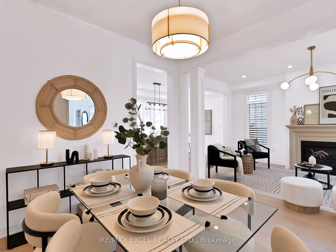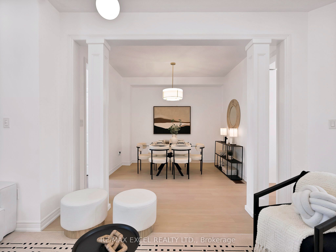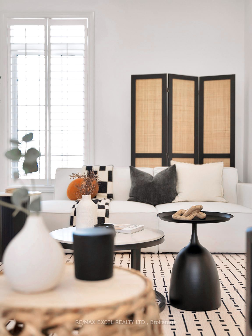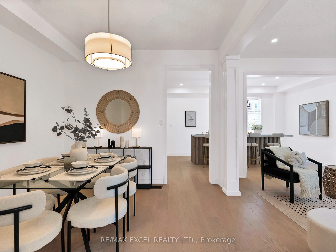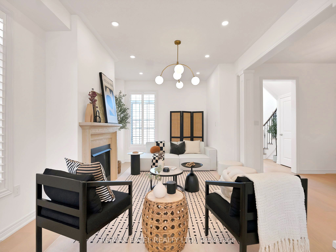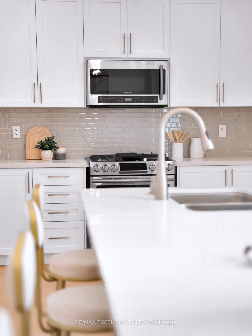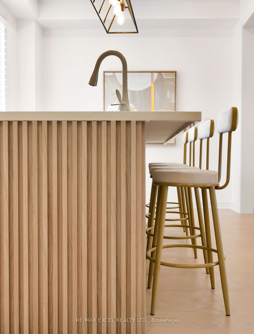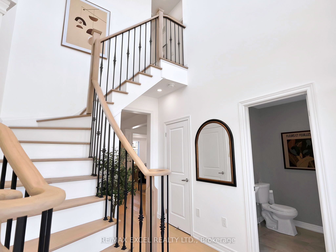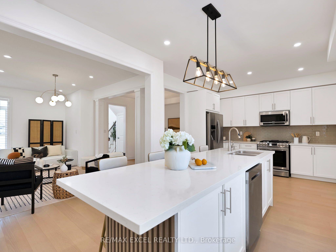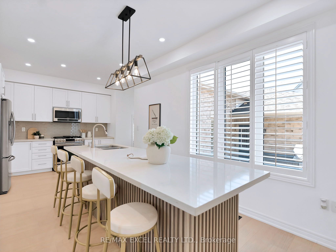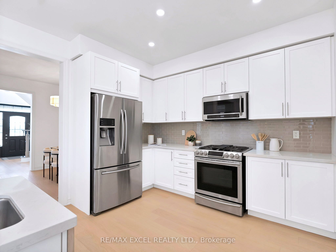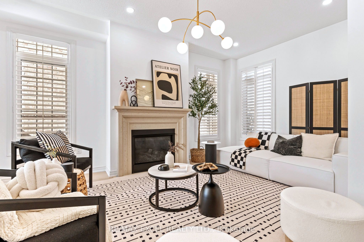
List Price: $1,249,000
322 Barons Street, Vaughan, L4H 4H4
Price comparison with similar homes in Vaughan
Note * The price comparison provided is based on publicly available listings of similar properties within the same area. While we strive to ensure accuracy, these figures are intended for general reference only and may not reflect current market conditions, specific property features, or recent sales. For a precise and up-to-date evaluation tailored to your situation, we strongly recommend consulting a licensed real estate professional.
Room Information
| Room Type | Features | Level |
|---|---|---|
| Dining Room 3.2 x 3.15 m | Hardwood Floor | Ground |
| Kitchen 3.35 x 3.3 m | Hardwood Floor, Stainless Steel Appl, Breakfast Bar | Ground |
| Primary Bedroom 3.81 x 3.51 m | Coffered Ceiling(s), Hardwood Floor, 4 Pc Ensuite | Second |
| Bedroom 2 3.05 x 2.74 m | Hardwood Floor, Walk-In Closet(s), Large Window | Second |
| Bedroom 3 3.05 x 2.74 m | Hardwood Floor, Large Closet, Large Window | Second |
Client Remarks
322 Barons Street, Vaughan, L4H 4H4
Property type
Semi-Detached
Lot size
N/A acres
Style
2-Storey
Approx. Area
N/A Sqft
Home Overview
Last check for updates
Virtual tour
Basement information
Full,Unfinished
Building size
N/A
Status
In-Active
Property sub type
Maintenance fee
$N/A
Year built
--

Angela Yang
Sales Representative, ANCHOR NEW HOMES INC.
Mortgage Information
Estimated Payment
 Walk Score for 322 Barons Street
Walk Score for 322 Barons Street

Book a Showing
Tour this home with Angela
Frequently Asked Questions about Barons Street
Recently Sold Homes in Vaughan
Check out recently sold properties. Listings updated daily
See the Latest Listings by Cities
1500+ home for sale in Ontario
