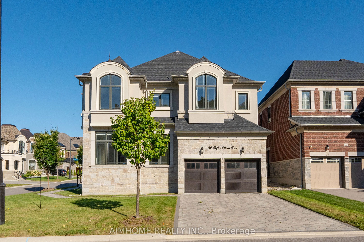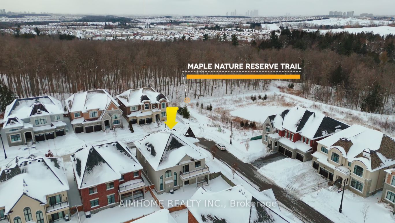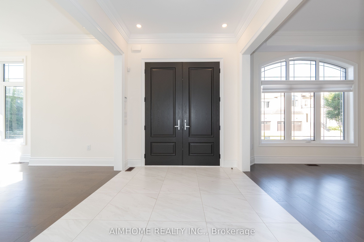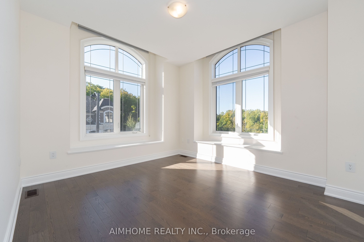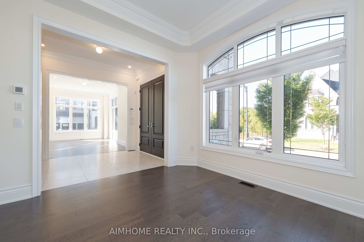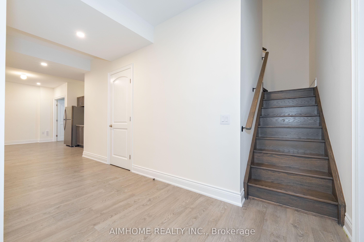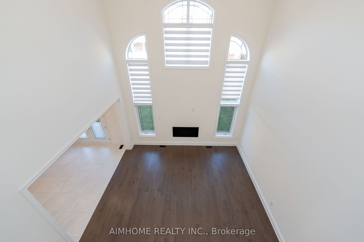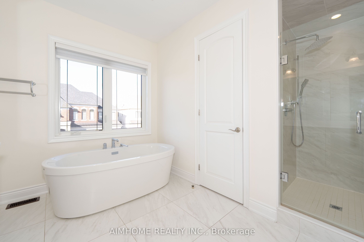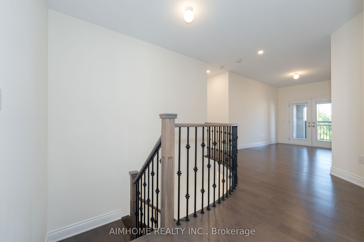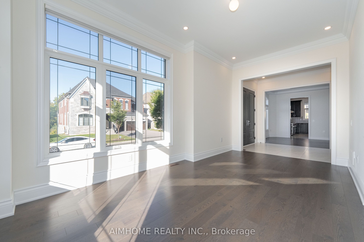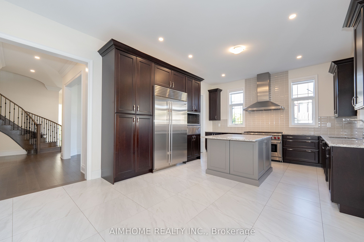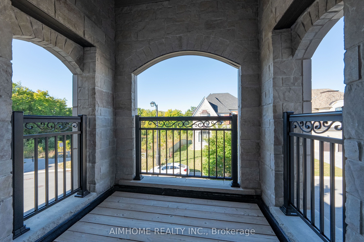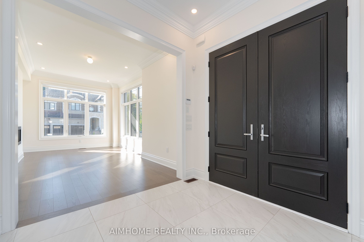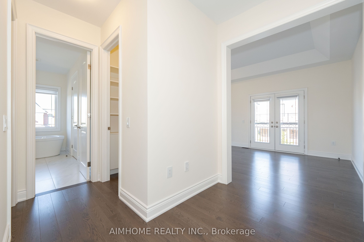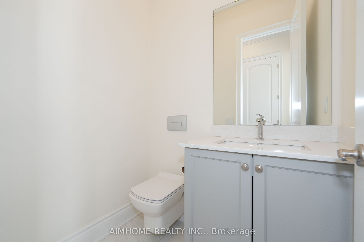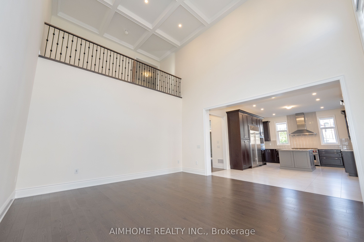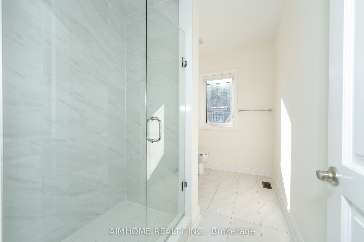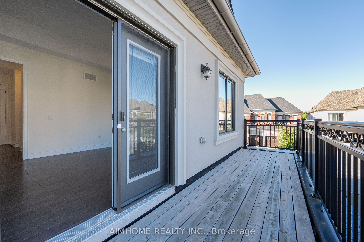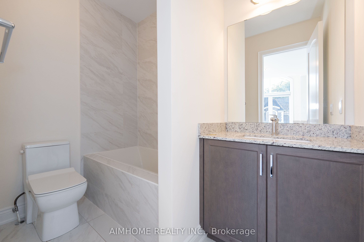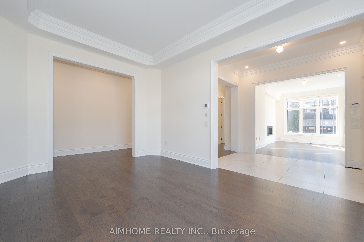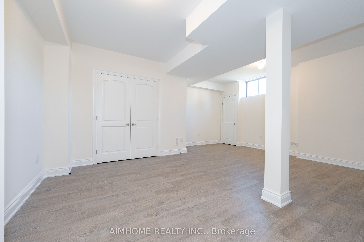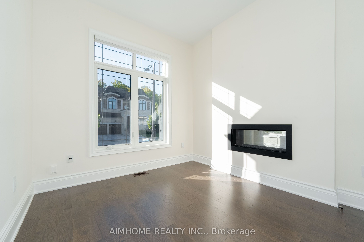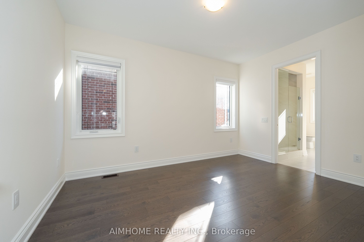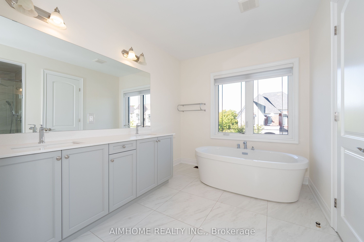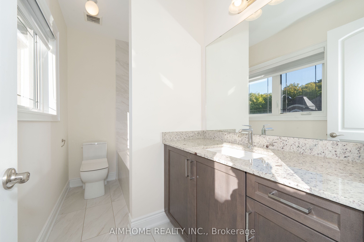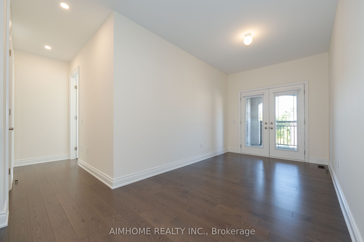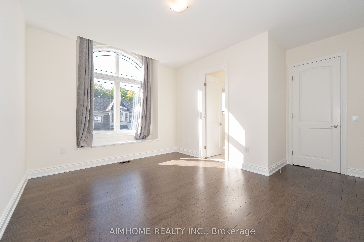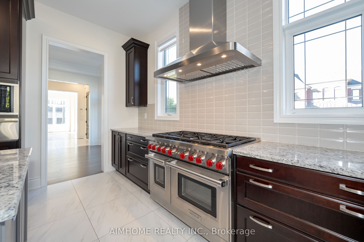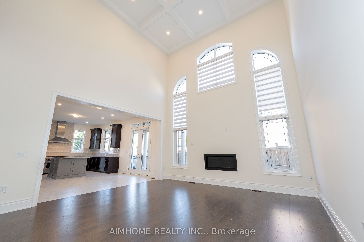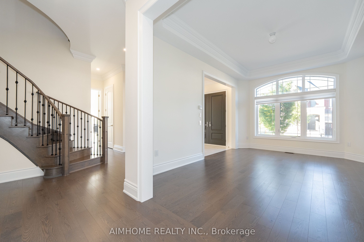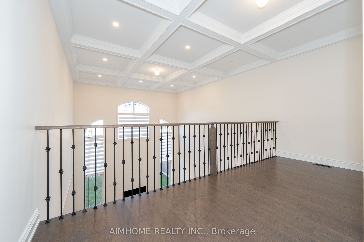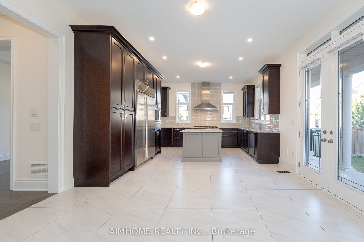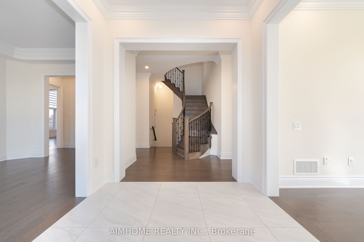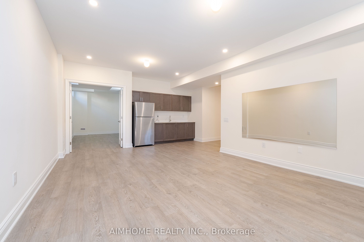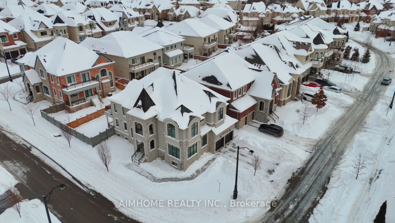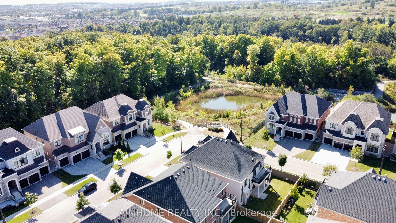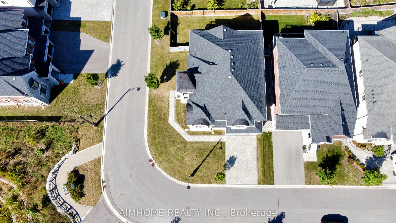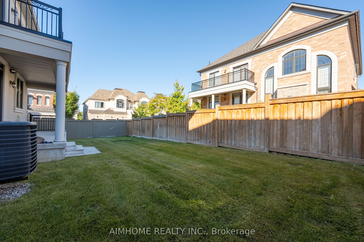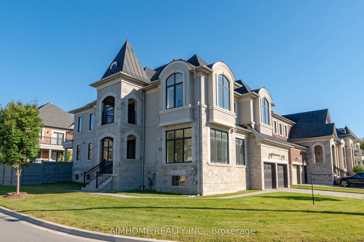
List Price: $3,198,000
32 Sofia Olivia Crescent, Vaughan, L6A 4T2
- By AIMHOME REALTY INC.
Detached|MLS - #N11984739|New
5 Bed
6 Bath
3500-5000 Sqft.
Built-In Garage
Price comparison with similar homes in Vaughan
Compared to 26 similar homes
-7.7% Lower↓
Market Avg. of (26 similar homes)
$3,463,737
Note * Price comparison is based on the similar properties listed in the area and may not be accurate. Consult licences real estate agent for accurate comparison
Room Information
| Room Type | Features | Level |
|---|---|---|
| Living Room 5.49 x 3.35 m | 2 Way Fireplace, Pot Lights, Picture Window | Main |
| Dining Room 5.18 x 3.35 m | Large Window, Moulded Ceiling | Main |
| Kitchen 4.37 x 3.35 m | Combined w/Br, Stainless Steel Appl, Pot Lights | Main |
| Bedroom 2 4.27 x 3.1 m | Separate Shower, Walk-In Closet(s), 4 Pc Ensuite | Second |
| Primary Bedroom 6.86 x 3.66 m | W/O To Balcony, His and Hers Closets, 6 Pc Ensuite | Second |
| Bedroom 4 3.76 x 3.35 m | Picture Window, Walk-In Closet(s), 4 Pc Ensuite | Second |
| Bedroom 3 4.17 x 3.35 m | Large Window, Walk-In Closet(s), 4 Pc Ensuite | Second |
Client Remarks
Experience luxury living at The Enclave by CountryWide. This stunning corner lot home, overlooking a scenic trail, offers approximately 5,000 sq ft of living space, including a beautifully finished basement (by builder). 10-foot ceilings on the main level and 9-foot ceilings on both the second floor and basement. First floor welcomes you with well-appointed living and dining rooms on either side of the foyer, leading into the heart of the home. Double-height ceiling in the family room creates an impressive entertainment space, perfect for gatherings. Gourmet kitchen, featuring high-end appliances, flows seamlessly into a spacious breakfast area, ideal for casual dining. Upstairs, you'll find four generously sized bedrooms, each complete with its own ensuite washroom. Second-floor loft provides flexible space that can be used as a 2nd office, sitting area, or media room. The gallery overlooking the family room offers an additional cozy space for lounging or reading. Finished basement adds versatility to this home with a large recreation area featuring a wet bar and fridge, along with two bedrooms each with above-grade windows that fill the rooms with natural light. This home also features a fenced yard, 200 amps panel, a 3-car tandem garage, and a stone driveway, adding both style and convenience to your lifestyle. The upgrades purchased from the builder include a double-sided fireplace, a shower stall in the second ensuite instead of a tub, windows in the garage, and extra pot lights on the main floor, second floor, and exterior. ***see virtual tour***
Property Description
32 Sofia Olivia Crescent, Vaughan, L6A 4T2
Property type
Detached
Lot size
N/A acres
Style
2-Storey
Approx. Area
N/A Sqft
Home Overview
Last check for updates
Virtual tour
N/A
Basement information
Finished
Building size
N/A
Status
In-Active
Property sub type
Maintenance fee
$N/A
Year built
--
Walk around the neighborhood
32 Sofia Olivia Crescent, Vaughan, L6A 4T2Nearby Places

Shally Shi
Sales Representative, Dolphin Realty Inc
English, Mandarin
Residential ResaleProperty ManagementPre Construction
Mortgage Information
Estimated Payment
$0 Principal and Interest
 Walk Score for 32 Sofia Olivia Crescent
Walk Score for 32 Sofia Olivia Crescent

Book a Showing
Tour this home with Shally
Frequently Asked Questions about Sofia Olivia Crescent
Recently Sold Homes in Vaughan
Check out recently sold properties. Listings updated daily
No Image Found
Local MLS®️ rules require you to log in and accept their terms of use to view certain listing data.
No Image Found
Local MLS®️ rules require you to log in and accept their terms of use to view certain listing data.
No Image Found
Local MLS®️ rules require you to log in and accept their terms of use to view certain listing data.
No Image Found
Local MLS®️ rules require you to log in and accept their terms of use to view certain listing data.
No Image Found
Local MLS®️ rules require you to log in and accept their terms of use to view certain listing data.
No Image Found
Local MLS®️ rules require you to log in and accept their terms of use to view certain listing data.
No Image Found
Local MLS®️ rules require you to log in and accept their terms of use to view certain listing data.
No Image Found
Local MLS®️ rules require you to log in and accept their terms of use to view certain listing data.
Check out 100+ listings near this property. Listings updated daily
See the Latest Listings by Cities
1500+ home for sale in Ontario
