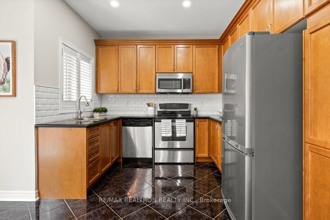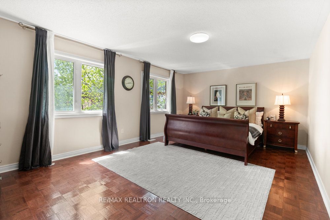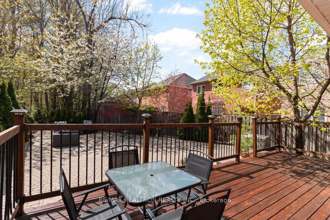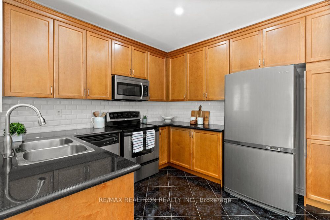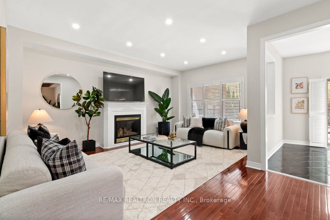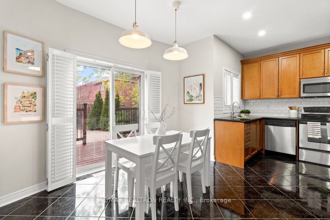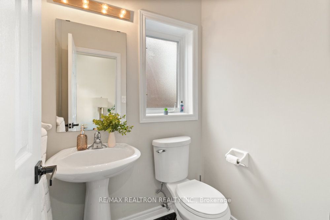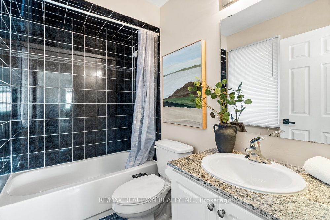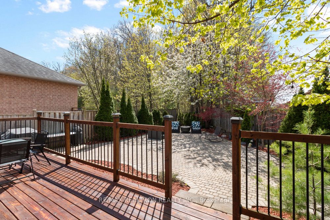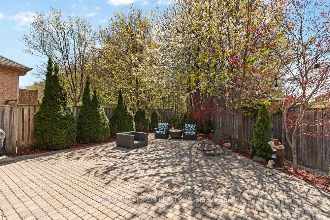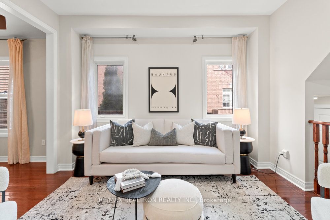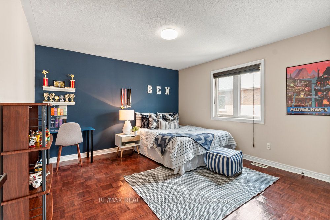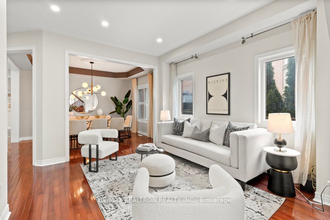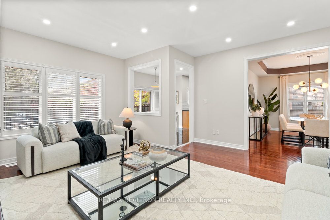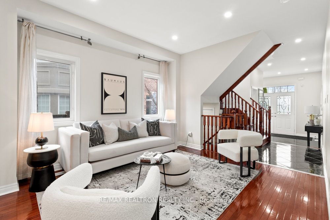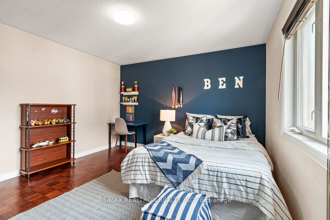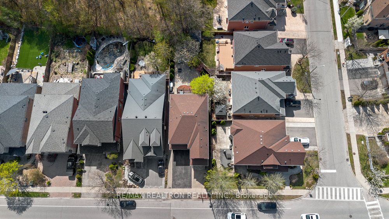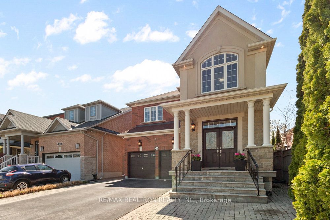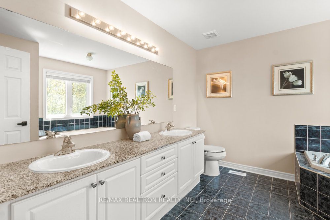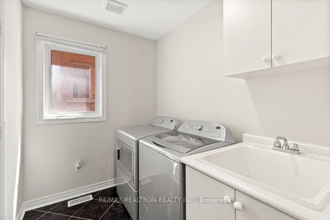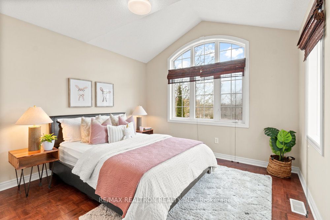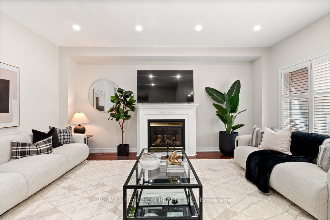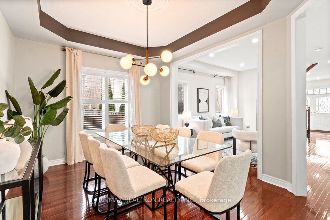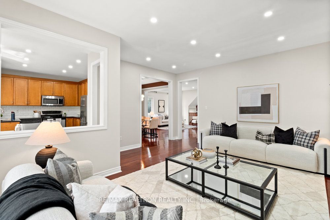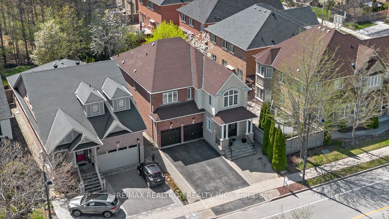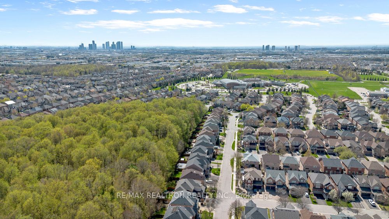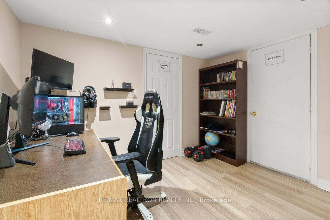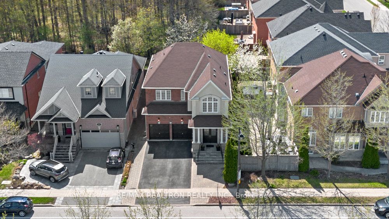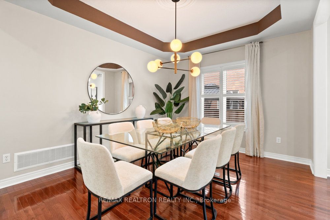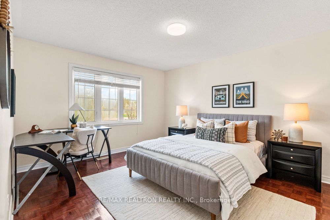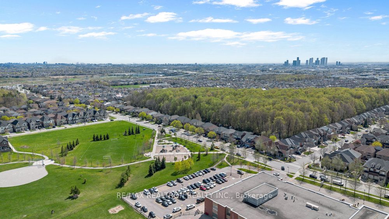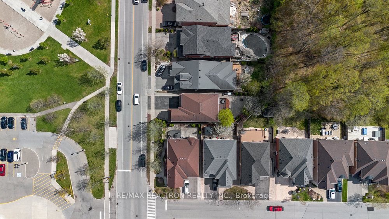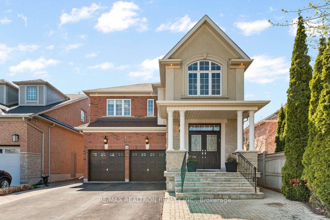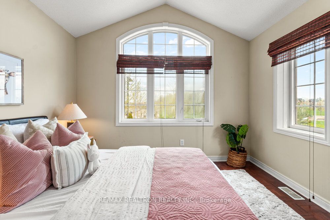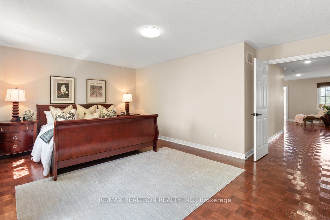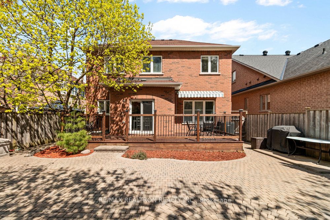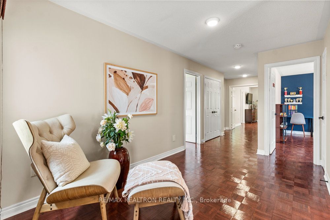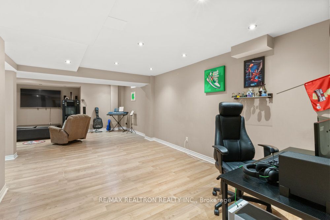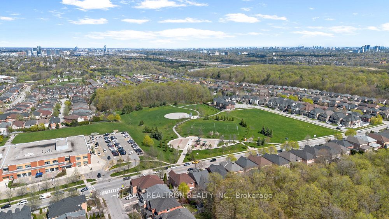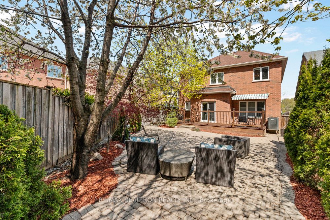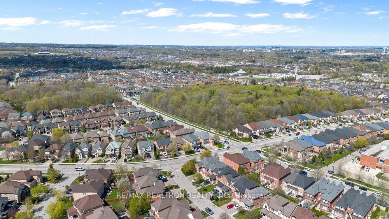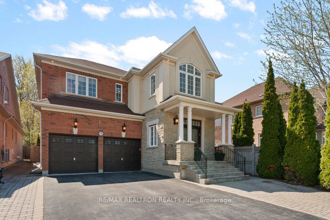
List Price: $1,579,000
310 Thornhill Woods Drive, Vaughan, L4J 8V6
- By RE/MAX REALTRON REALTY INC.
Detached|MLS - #N12130243|New
5 Bed
4 Bath
2500-3000 Sqft.
Lot Size: 37.92 x 110 Feet
Attached Garage
Price comparison with similar homes in Vaughan
Compared to 93 similar homes
-11.3% Lower↓
Market Avg. of (93 similar homes)
$1,780,041
Note * Price comparison is based on the similar properties listed in the area and may not be accurate. Consult licences real estate agent for accurate comparison
Room Information
| Room Type | Features | Level |
|---|---|---|
| Bedroom 5.68 x 4.83 m | Walk-In Closet(s), 5 Pc Ensuite, Overlooks Garden | Second |
| Bedroom 2 3.73 x 3.79 m | Hardwood Floor, B/I Closet, Large Window | Second |
| Bedroom 3 3.48 x 3.72 m | Hardwood Floor, Overlooks Frontyard | Second |
| Bedroom 4 3.65 x 3.98 m | Walk-In Closet(s), 4 Pc Ensuite, Overlooks Frontyard | Second |
| Living Room 3.48 x 3.8 m | Main | |
| Dining Room 3.95 x 3.21 m | Main | |
| Kitchen 5.2 x 3.96 m | Eat-in Kitchen, Overlooks Backyard | Main |
Client Remarks
This is where privacy, nature, and everyday convenience meet. This stunning 4-bedroom home backs onto a lush forest ravine and fronts a quiet park, offering serene views from both ends. Located just steps from top-rated elementary and high schools, with quick access to Hwy 7, 407, 404, and 400, this home makes family living effortless. Set on an extra-deep irregular lot (~110 ft north side, ~132 ft south), the professionally landscaped backyard is an entertainers dream. Super easy to maintain, it features interlocking stone, a wood deck with a retractable awning, gas BBQ hookup, and mature trees, including a cherry blossom tree that puts on a show every spring. Inside, you'll find 9-foot ceilings on the main floor, smooth ceilings with plenty of pot lights, granite countertops, a main-floor powder room, custom closet organizers in all bedrooms, and two walk-in closets on the second floor. Hardwood flooring/laminate flows across all three levels, including the fully finished basement with a large rec area, a bedroom or office, and a rough-in for another full bathroom. Inside and out, this one's a beauty!
Property Description
310 Thornhill Woods Drive, Vaughan, L4J 8V6
Property type
Detached
Lot size
N/A acres
Style
2-Storey
Approx. Area
N/A Sqft
Home Overview
Last check for updates
Virtual tour
N/A
Basement information
Finished
Building size
N/A
Status
In-Active
Property sub type
Maintenance fee
$N/A
Year built
2024
Walk around the neighborhood
310 Thornhill Woods Drive, Vaughan, L4J 8V6Nearby Places

Angela Yang
Sales Representative, ANCHOR NEW HOMES INC.
English, Mandarin
Residential ResaleProperty ManagementPre Construction
Mortgage Information
Estimated Payment
$0 Principal and Interest
 Walk Score for 310 Thornhill Woods Drive
Walk Score for 310 Thornhill Woods Drive

Book a Showing
Tour this home with Angela
Frequently Asked Questions about Thornhill Woods Drive
Recently Sold Homes in Vaughan
Check out recently sold properties. Listings updated daily
See the Latest Listings by Cities
1500+ home for sale in Ontario
