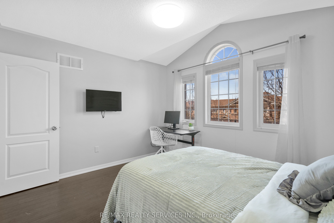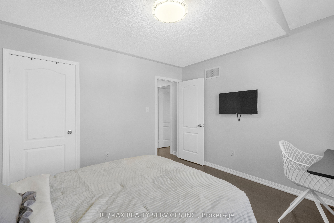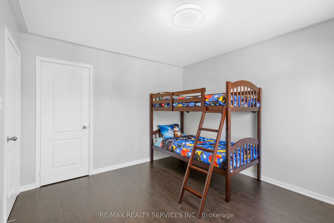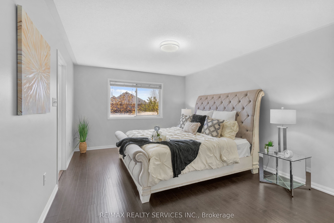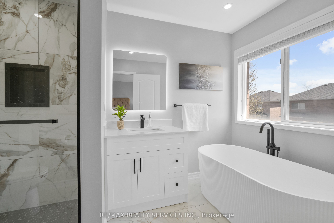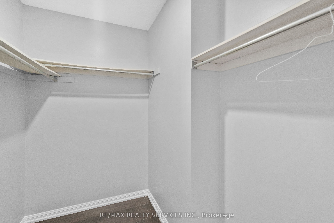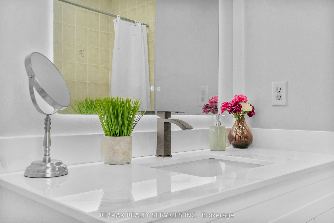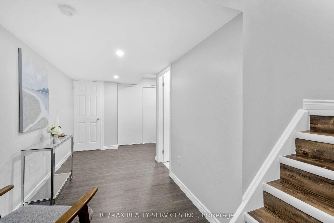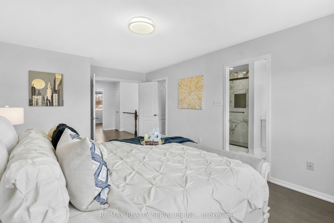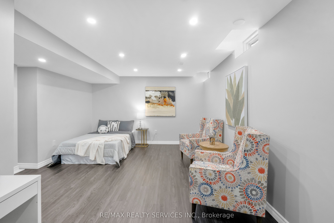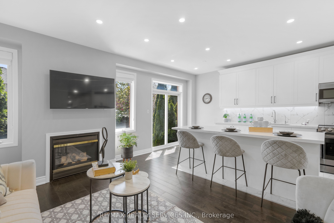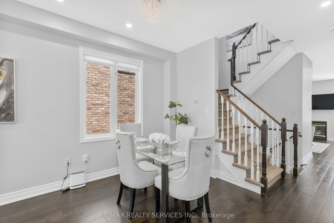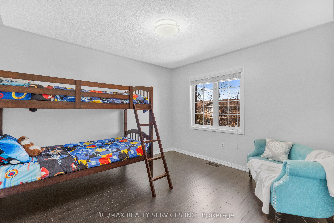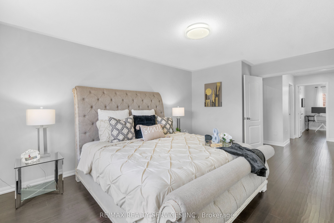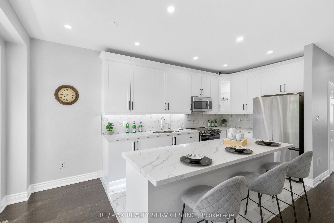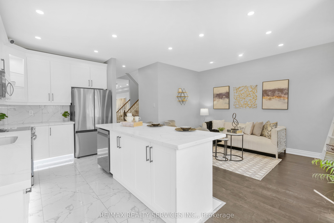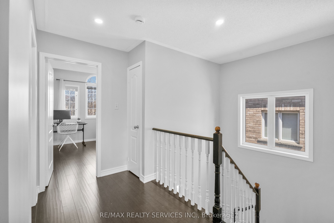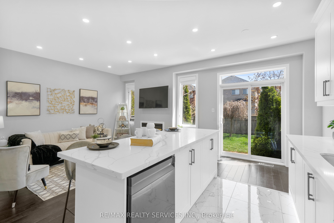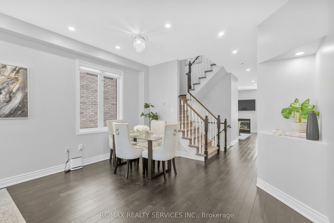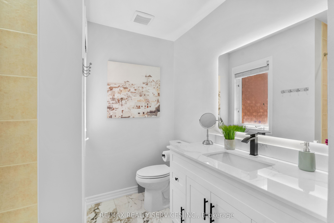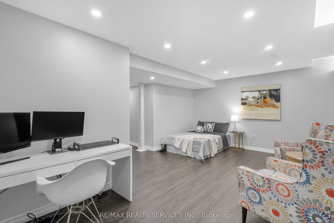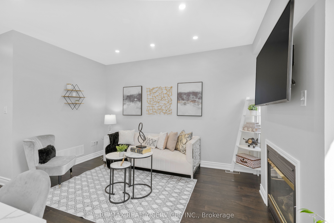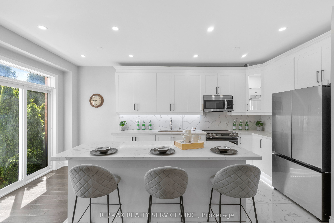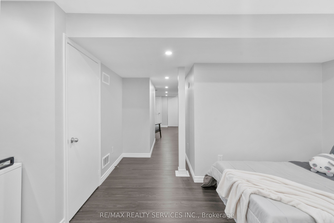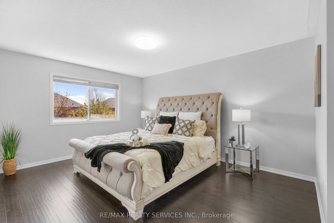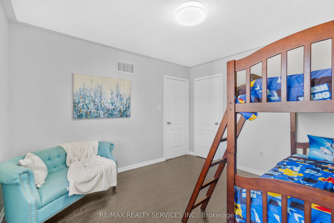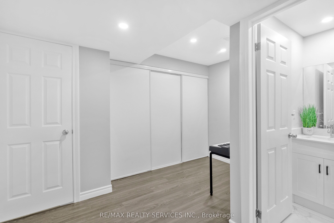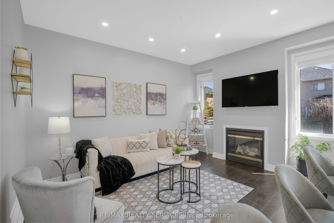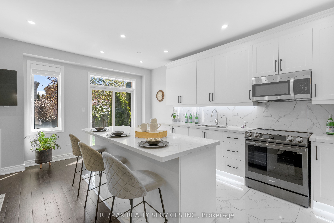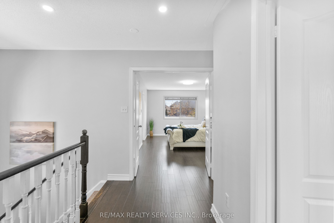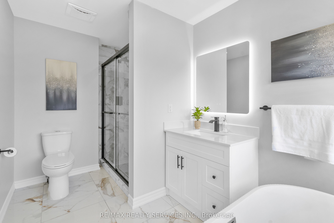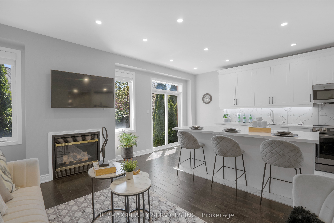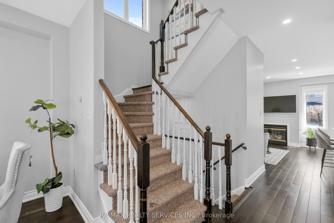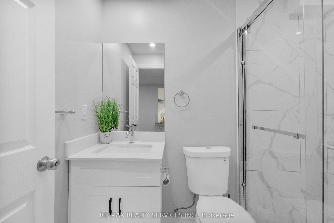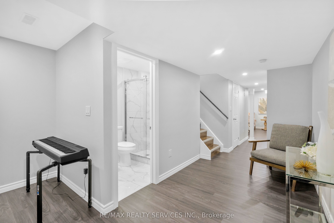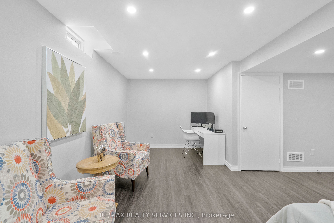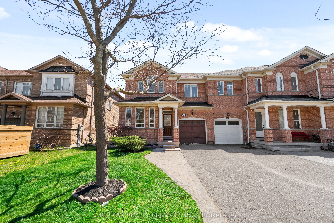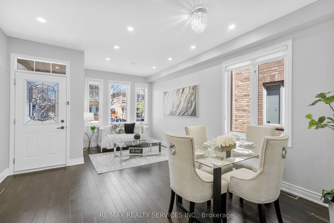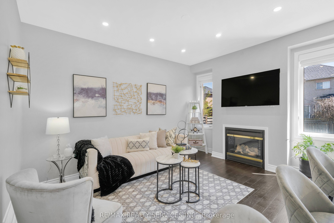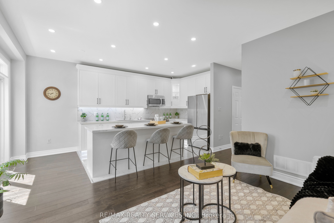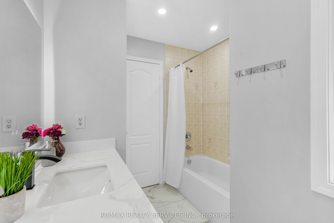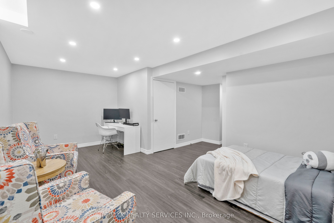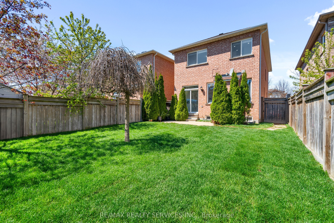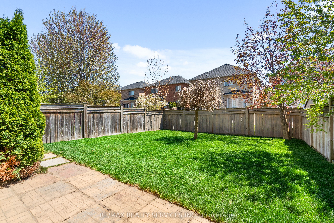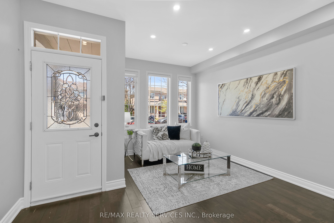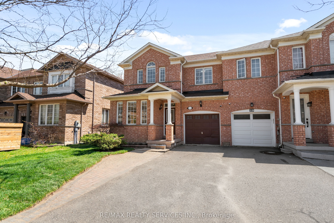
List Price: $1,259,000
31 Sedgeway Heights, Vaughan, L4H 3B1
- By RE/MAX REALTY SERVICES INC.
Att/Row/Townhouse|MLS - #N12134426|New
3 Bed
4 Bath
1500-2000 Sqft.
Lot Size: 30.21 x 101.15 Feet
Attached Garage
Price comparison with similar homes in Vaughan
Compared to 37 similar homes
2.1% Higher↑
Market Avg. of (37 similar homes)
$1,233,135
Note * Price comparison is based on the similar properties listed in the area and may not be accurate. Consult licences real estate agent for accurate comparison
Room Information
| Room Type | Features | Level |
|---|---|---|
| Kitchen 4.77 x 2.61 m | Stainless Steel Appl, Eat-in Kitchen, W/O To Yard | Main |
| Dining Room 5.78 x 4.03 m | Hardwood Floor, Combined w/Living, Window | Main |
| Living Room 5.79 x 2.74 m | Hardwood Floor, Combined w/Dining, Open Concept | Main |
| Primary Bedroom 4.55 x 3.64 m | Laminate, 4 Pc Ensuite, Walk-In Closet(s) | Second |
| Bedroom 2 3.61 x 3.38 m | Laminate, Closet, Window | Second |
| Bedroom 3 3.36 x 3.11 m | Laminate, Closet, Window | Second |
Client Remarks
This beautifully upgraded end-unit freehold townhome offers the rare feel of a semi-detached, with only one neighbour and a shared wall connected solely through the garage providing enhanced privacy and quiet living. Plus, there's no sidewalk, giving you extra parking and a clean, open frontage. Located in one of Vaughans most desirable and family-friendly communities, this home sits just minutes from Hwy 400, top-rated schools, and all the everyday conveniences at Major Mackenzie & Weston Road. Inside, you'll find a warm and inviting space filled with natural light, oak hardwood floors, and smooth ceilings on the main level. The home is completely carpet-free, offering a clean, modern aesthetic and easy maintenance throughout. The thoughtfully redesigned kitchen features custom cabinetry, quartz countertops, stainless steel appliances, and an open layout perfect for entertaining. Over $120,000 in upgrades have been completed, including fully renovated bathrooms, a finished basement with pot lights and premium finishes, and new A/C, washer, and dryer.The lush California blue grass in the front and backyard offers a soft, green space ideal for kids to play or for hosting in the warmer months. With no sidewalk, snow clearing and parking are both hassle-free. You're walking distance to a wide range of amenities including Walmart, FreshCo, Home Depot, Starbucks, LCBO, banks, and family restaurants. Families will appreciate the proximity to highly rated schools like St. Emily Catholic School and Tommy Douglas Secondary, as well as local playgrounds and community parks.A short drive takes you to Canadas Wonderland, Vaughan Mills Mall, Cortellucci Vaughan Hospital, and serene escapes like Kortright Centre and Boyd Conservation Park. Whether you're upsizing, investing, or searching for your forever home, this move-in-ready property offers exceptional value in one of Vaughans most connected neighbourhoods.
Property Description
31 Sedgeway Heights, Vaughan, L4H 3B1
Property type
Att/Row/Townhouse
Lot size
N/A acres
Style
2-Storey
Approx. Area
N/A Sqft
Home Overview
Last check for updates
Virtual tour
N/A
Basement information
Finished
Building size
N/A
Status
In-Active
Property sub type
Maintenance fee
$N/A
Year built
2024
Walk around the neighborhood
31 Sedgeway Heights, Vaughan, L4H 3B1Nearby Places

Angela Yang
Sales Representative, ANCHOR NEW HOMES INC.
English, Mandarin
Residential ResaleProperty ManagementPre Construction
Mortgage Information
Estimated Payment
$0 Principal and Interest
 Walk Score for 31 Sedgeway Heights
Walk Score for 31 Sedgeway Heights

Book a Showing
Tour this home with Angela
Frequently Asked Questions about Sedgeway Heights
Recently Sold Homes in Vaughan
Check out recently sold properties. Listings updated daily
See the Latest Listings by Cities
1500+ home for sale in Ontario
