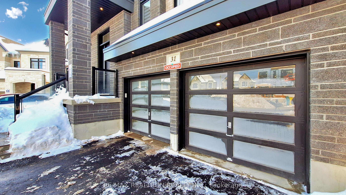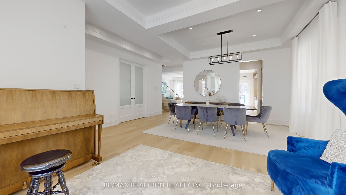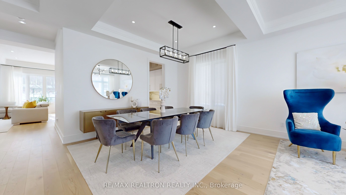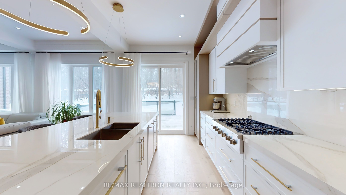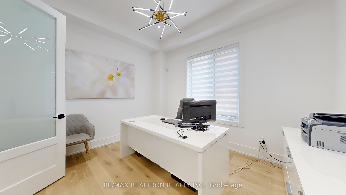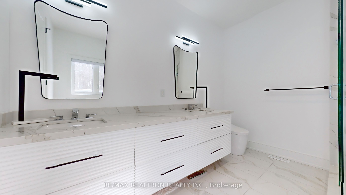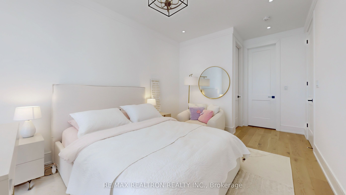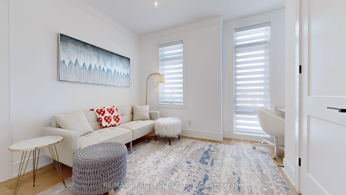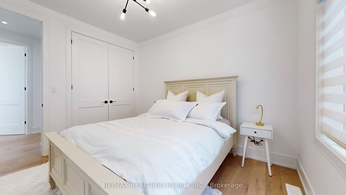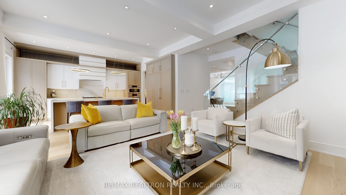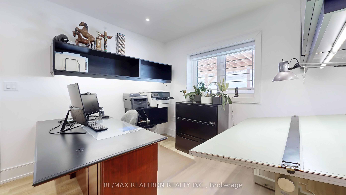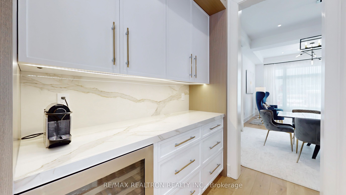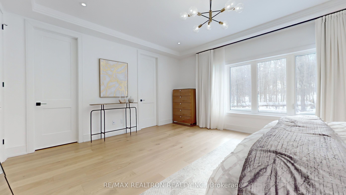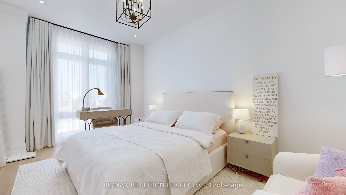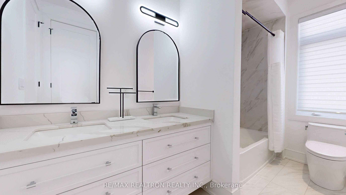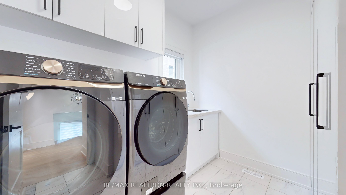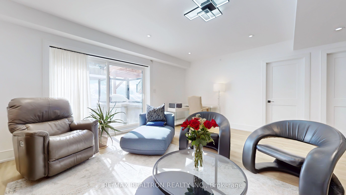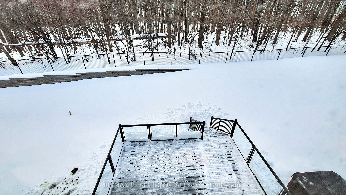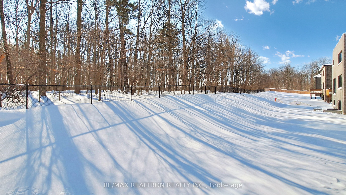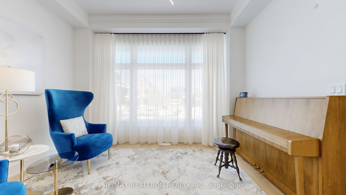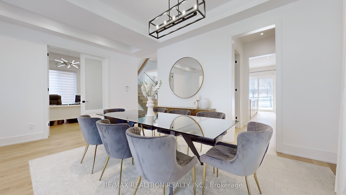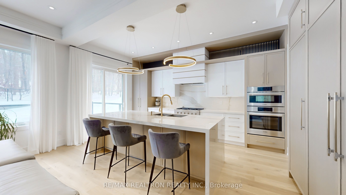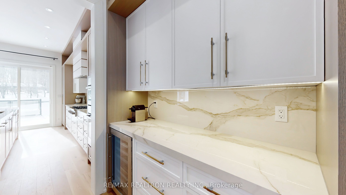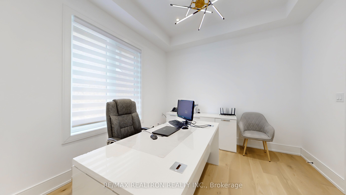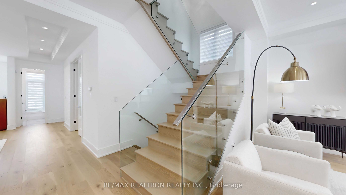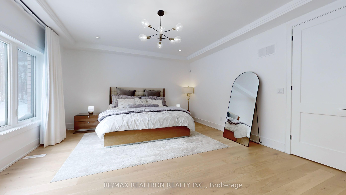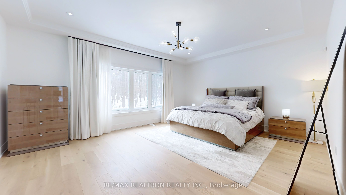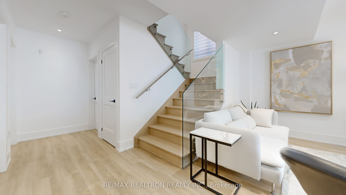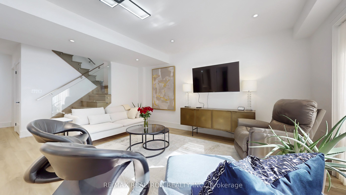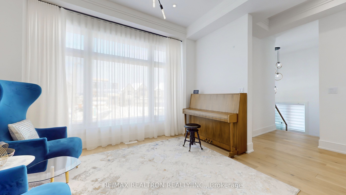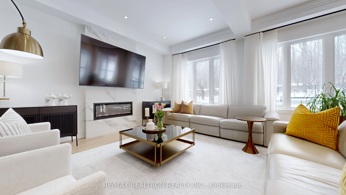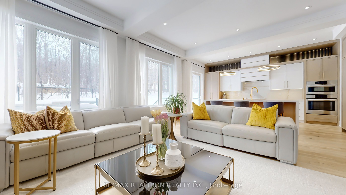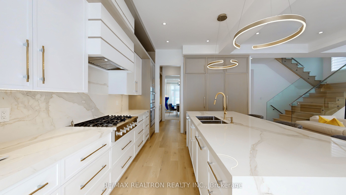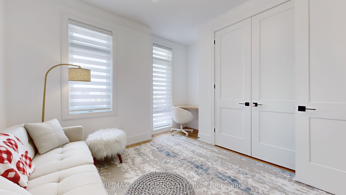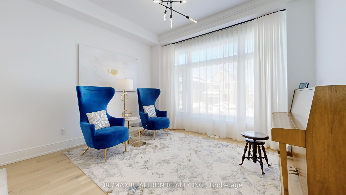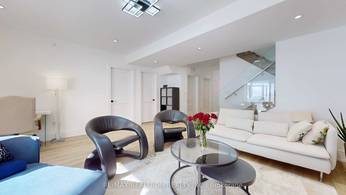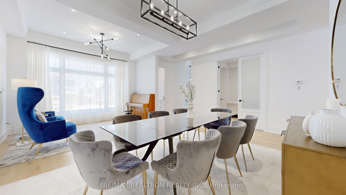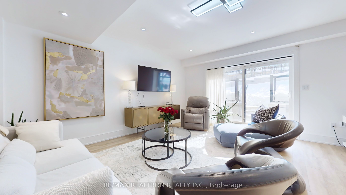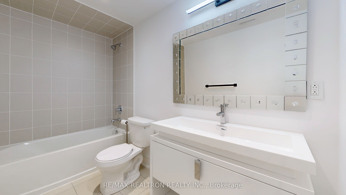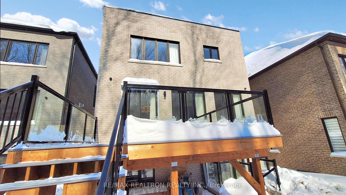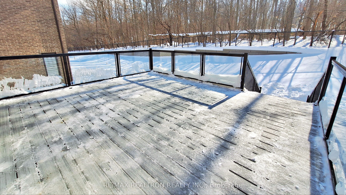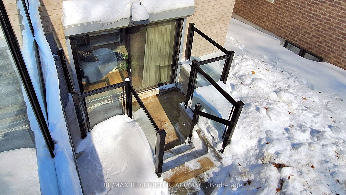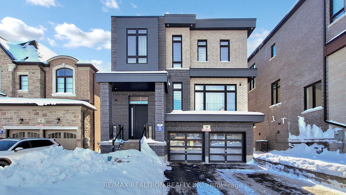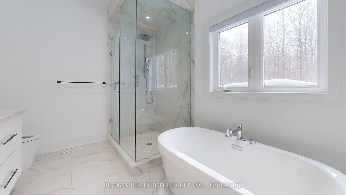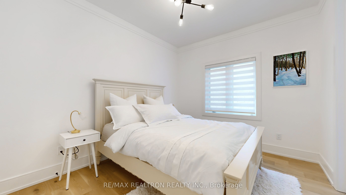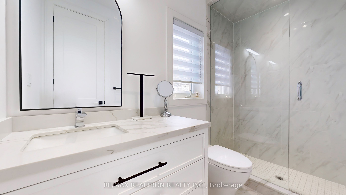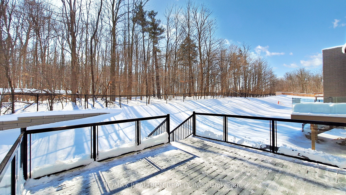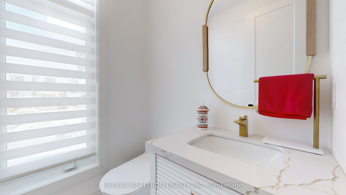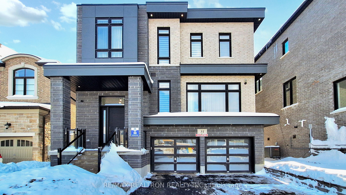
List Price: $3,088,000
31 Donsgrove Court, Vaughan, L4J 9A1
- By RE/MAX REALTRON REALTY INC.
Detached|MLS - #N11985873|New
5 Bed
5 Bath
3500-5000 Sqft.
Built-In Garage
Price comparison with similar homes in Vaughan
Compared to 51 similar homes
28.7% Higher↑
Market Avg. of (51 similar homes)
$2,399,320
Note * Price comparison is based on the similar properties listed in the area and may not be accurate. Consult licences real estate agent for accurate comparison
Room Information
| Room Type | Features | Level |
|---|---|---|
| Kitchen 2.43 x 5.18 m | Modern Kitchen, B/I Appliances, Hardwood Floor | Main |
| Living Room 6.55 x 4 m | Hardwood Floor, Combined w/Dining, Pot Lights | Main |
| Bedroom 5 3.23 x 3.29 m | Vinyl Floor, Double Closet | Lower |
| Primary Bedroom 5.48 x 4.57 m | Hardwood Floor, 5 Pc Ensuite, Walk-In Closet(s) | Upper |
| Bedroom 2 3.16 x 4.26 m | Hardwood Floor, 4 Pc Ensuite, Walk-In Closet(s) | Upper |
| Bedroom 3 3.1 x 3.35 m | Hardwood Floor, Semi Ensuite, Double Closet | Upper |
| Bedroom 4 3.65 x 3.04 m | Hardwood Floor, Semi Ensuite, Double Closet | Upper |
| Dining Room 6.55 x 4 m | Hardwood Floor, Combined w/Living, Pot Lights | Main |
Client Remarks
Welcome to "The Cross", an exquisite 3-storey detached home situated on a premium court lot backing onto lush greenspace in the prestigious Thornhill Woods community by Vogue Homes. Boasting 3,903 sq/ft (as per builders plan), this 4+1 bedroom, 5-bathroom residence offers a modern, sophisticated design with high-end finishes and thoughtful upgrades throughout. Spacious Layout w/10-ft ceilings on the main level, 9-ft on the upper level. Separate Walk-Up Entrance: Direct access from the recreation room to the backyard. Custom-Built Trex Composite Deck ovefrlooking Ravine. Entrie home under Tarion Warranty for peace of mind. Solid front entry door w/multi-point lock. Electrically operated rolling aluminum shutters on both patio doors. 8ml security film applied to all main floor & lower-level patio doors & windows. Advanced Security System featuring: Front strobe & horn for emergencies, Audio cameras at the front & rear, Noise break sensors throughout, Motion sensors on main & lower levels. Centralized security hub. Luxury Interior Finishes w/8-ft high interior doors with black lever handles. Elegant trimwork: 7" baseboards, cornice trim, and 3" modern casings. Recessed pot lights throughout, Engineered hardwood flooring on main & 2nd floors. Torlys 5" wide vinyl flooring in the family room & basement office. Porcelain-clad feature wall in the family room, complete with a 42" electric linear fireplace. High-End Kitchen & Custom Millwork (See attached PDFs for full details). One-of-a-kind kitchen & cabinetry: Walnut soft-close drawers w/undermount glides, 7/8 HDF doors & fronts with custom spray finish. Scalloped high-gloss vanities. Porcelain countertops & backsplashes throughout. Custom walk-in closets & pantry with simulated wood grain. Luxury Bathrooms & Fixtures: Toto Smart Toilets, Aqua Brass controls & faucets in all bathrooms, Full hot water recirculation system & many more feautures.
Property Description
31 Donsgrove Court, Vaughan, L4J 9A1
Property type
Detached
Lot size
N/A acres
Style
3-Storey
Approx. Area
N/A Sqft
Home Overview
Last check for updates
Virtual tour
N/A
Basement information
None
Building size
N/A
Status
In-Active
Property sub type
Maintenance fee
$N/A
Year built
--
Walk around the neighborhood
31 Donsgrove Court, Vaughan, L4J 9A1Nearby Places

Shally Shi
Sales Representative, Dolphin Realty Inc
English, Mandarin
Residential ResaleProperty ManagementPre Construction
Mortgage Information
Estimated Payment
$0 Principal and Interest
 Walk Score for 31 Donsgrove Court
Walk Score for 31 Donsgrove Court

Book a Showing
Tour this home with Shally
Frequently Asked Questions about Donsgrove Court
Recently Sold Homes in Vaughan
Check out recently sold properties. Listings updated daily
No Image Found
Local MLS®️ rules require you to log in and accept their terms of use to view certain listing data.
No Image Found
Local MLS®️ rules require you to log in and accept their terms of use to view certain listing data.
No Image Found
Local MLS®️ rules require you to log in and accept their terms of use to view certain listing data.
No Image Found
Local MLS®️ rules require you to log in and accept their terms of use to view certain listing data.
No Image Found
Local MLS®️ rules require you to log in and accept their terms of use to view certain listing data.
No Image Found
Local MLS®️ rules require you to log in and accept their terms of use to view certain listing data.
No Image Found
Local MLS®️ rules require you to log in and accept their terms of use to view certain listing data.
No Image Found
Local MLS®️ rules require you to log in and accept their terms of use to view certain listing data.
Check out 100+ listings near this property. Listings updated daily
See the Latest Listings by Cities
1500+ home for sale in Ontario
