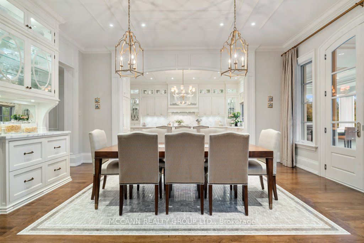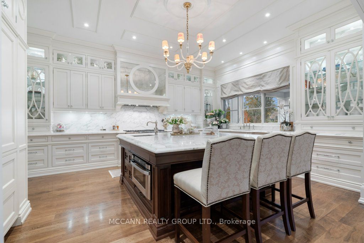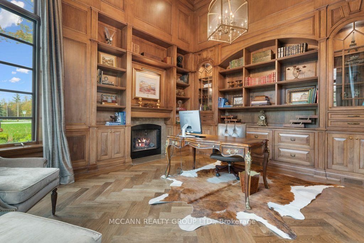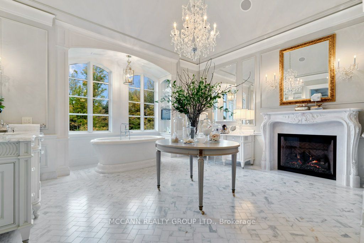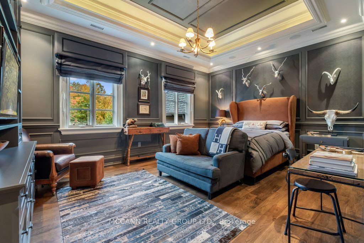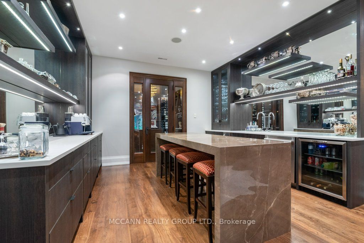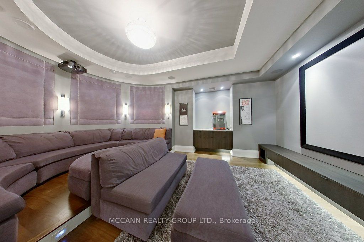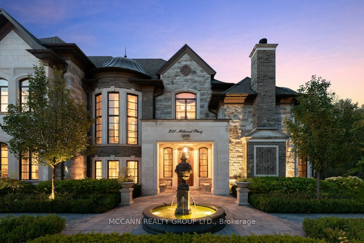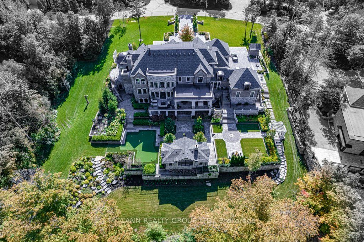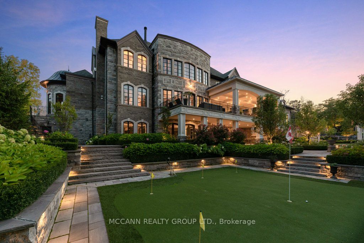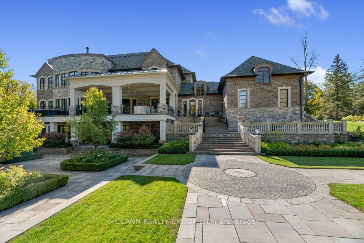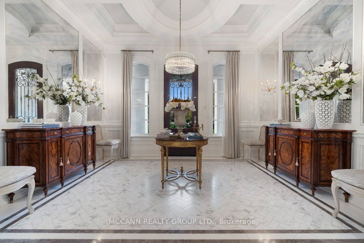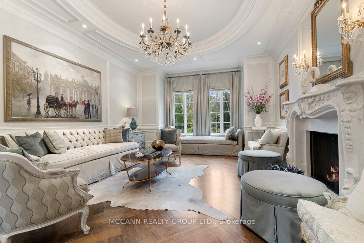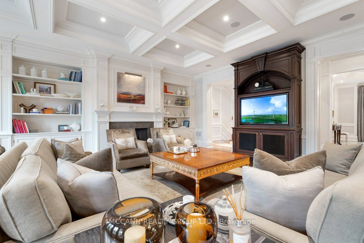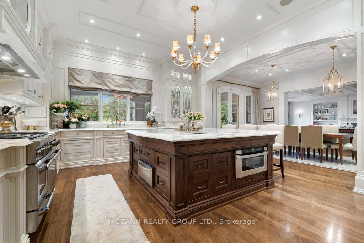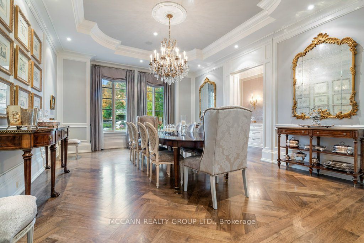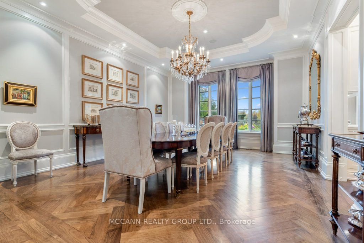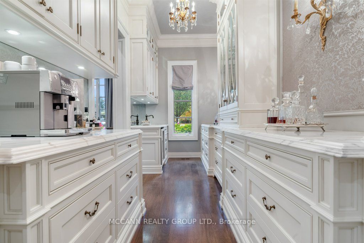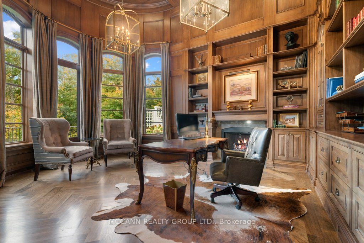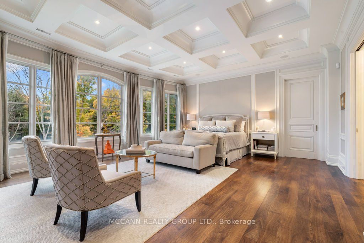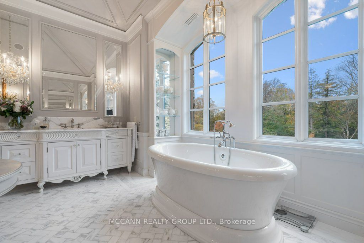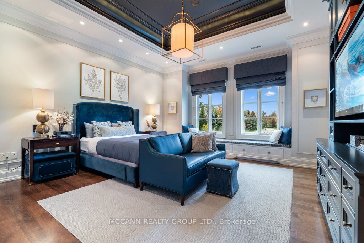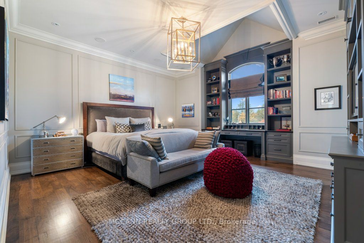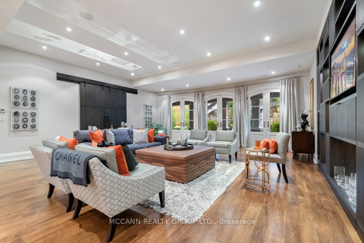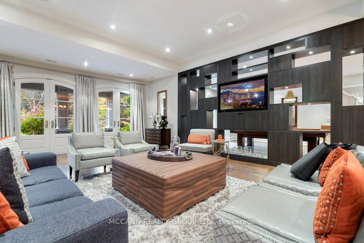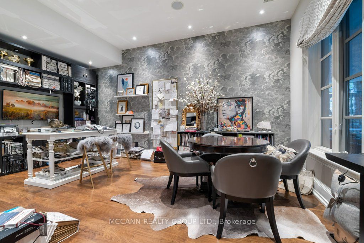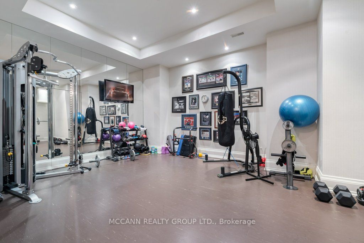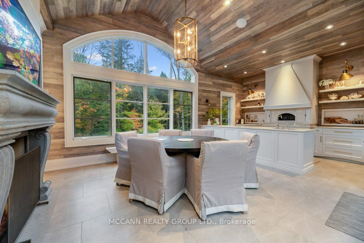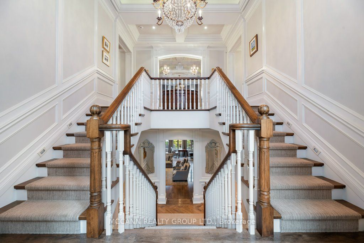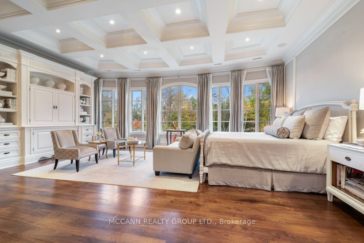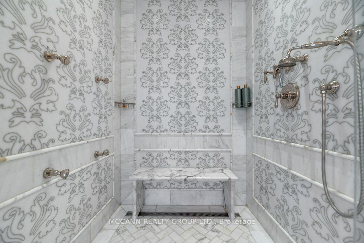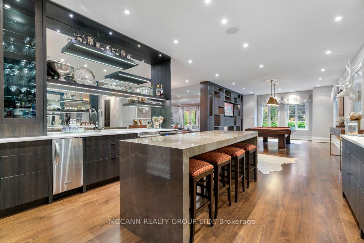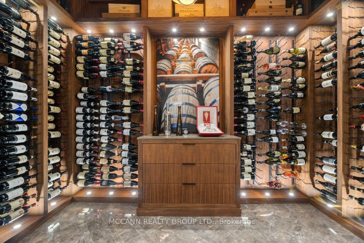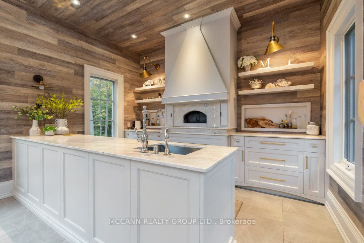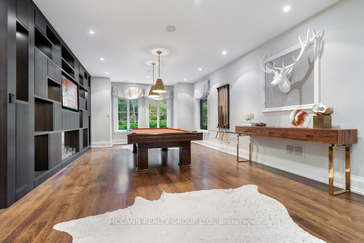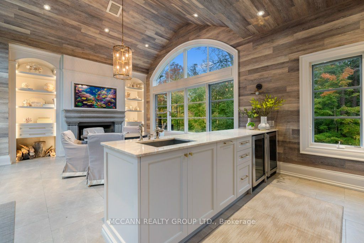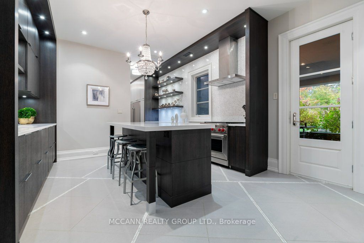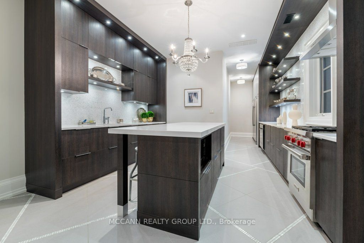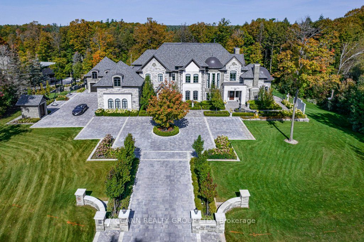
List Price: $9,458,000
301 Millwood Parkway, Vaughan, L4H 4X5
- By MCCANN REALTY GROUP LTD.
Detached|MLS - #N9505987|New
6 Bed
11 Bath
5000 + Sqft.
Lot Size: 244.03 x 492 Feet
Built-In Garage
Room Information
| Room Type | Features | Level |
|---|---|---|
| Living Room 6.55 x 4.69 m | Fireplace, Formal Rm, Coffered Ceiling(s) | Main |
| Dining Room 5.95 x 4.9 m | Coffered Ceiling(s), Formal Rm, Hardwood Floor | Main |
| Kitchen 5.77 x 4.8 m | Centre Island, W/O To Terrace, Family Size Kitchen | Main |
| Primary Bedroom 7.18 x 6.38 m | Fireplace, 7 Pc Bath, Overlooks Backyard | Upper |
| Bedroom 2 5.35 x 5.25 m | 3 Pc Bath, Ensuite Bath, Walk-In Closet(s) | Upper |
| Bedroom 3 6.14 x 4.92 m | 3 Pc Bath, Walk-In Closet(s), Ensuite Bath | Upper |
| Bedroom 4 5.51 x 4.18 m | 4 Pc Bath, Walk-In Closet(s), Heated Floor | Upper |
| Bedroom 5 4.44 x 3.8 m | Heated Floor, Ensuite Bath, Panelled | Upper |
Client Remarks
Welcome To 301 Millwood Parkway, An Astounding Estate That Offers Approximately 13,000 Sq Ft Of Exquisite & Private Living. Completely Custom Built Home Rests On An Idyllic 2.83 Acres Of Opulent Gardens & Ravine. 5+1 Bedrooms, 11 Bathrooms, Grand Foyer, Marble & Stone, Extensive Millwork, & Elevator. This Home Offers Cineplex-Like Sound-Proof Theatre With Custom Seating, Billiards Room, Recreation Room, Fully Outfitted Bar, Temperature Controlled Wine Cellar Holding Apprx 800 Bottles, Gym, Nanny's Suite, Pizza House With Fireplace & Pizza Oven, 2 Gourmet Kitchens (Perfect For Hosting Your Largest Parties/Events), 25 Car Parking, 5+1 Car Garage, Golf Putting Green, Custom His & Her Bathrooms & Walk In's, Coffered Ceiling Heights 11 + Ft. Completely Custom Built Walnut Office With 15ft Ceilings, Heated Garage Floor, Lower Level Heated Floors. Located Minutes Drive From Coveted Kleinburg Villiage. **EXTRAS** State Of The Art Tech, Home Automation, Custom Herringbone Walnut Wood Insets. Coffered Ceilings, Paneled Walls, Honed Calcutta Marble, Book Matched Slabs, Wine Cellar, Theatre, All Appliances, Irrigation System, 5+1 Car Garage
Property Description
301 Millwood Parkway, Vaughan, L4H 4X5
Property type
Detached
Lot size
2-4.99 acres
Style
3-Storey
Approx. Area
N/A Sqft
Home Overview
Last check for updates
Virtual tour
N/A
Basement information
Finished with Walk-Out
Building size
N/A
Status
In-Active
Property sub type
Maintenance fee
$N/A
Year built
--
Walk around the neighborhood
301 Millwood Parkway, Vaughan, L4H 4X5Nearby Places

Angela Yang
Sales Representative, ANCHOR NEW HOMES INC.
English, Mandarin
Residential ResaleProperty ManagementPre Construction
Mortgage Information
Estimated Payment
$0 Principal and Interest
 Walk Score for 301 Millwood Parkway
Walk Score for 301 Millwood Parkway

Book a Showing
Tour this home with Angela
Frequently Asked Questions about Millwood Parkway
Recently Sold Homes in Vaughan
Check out recently sold properties. Listings updated daily
See the Latest Listings by Cities
1500+ home for sale in Ontario
