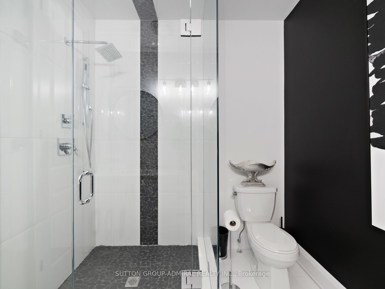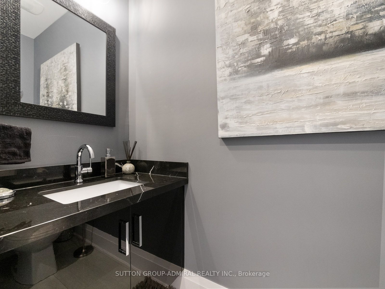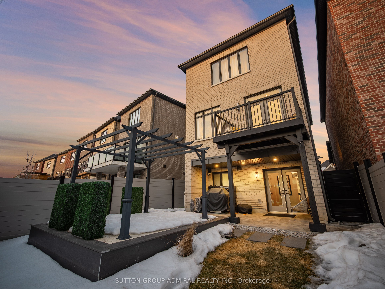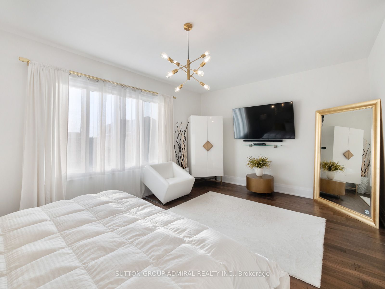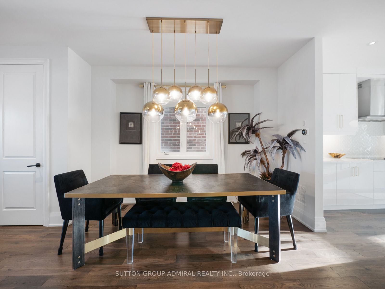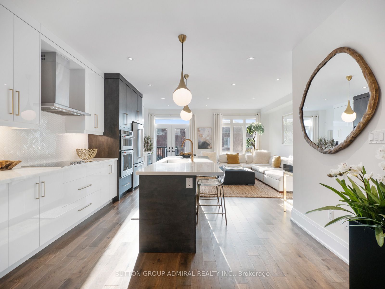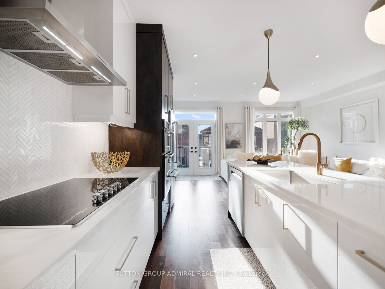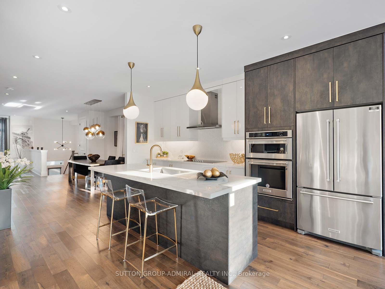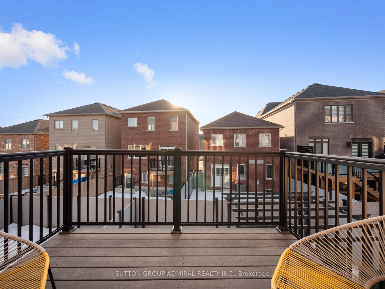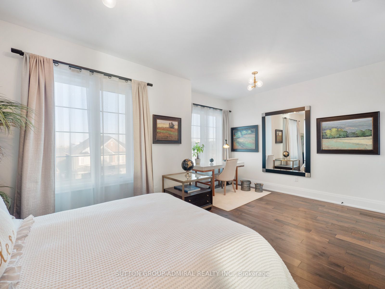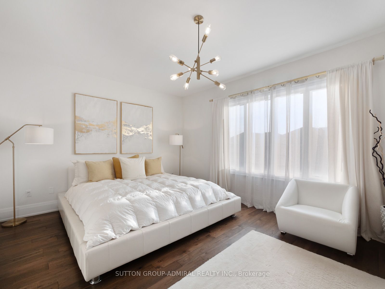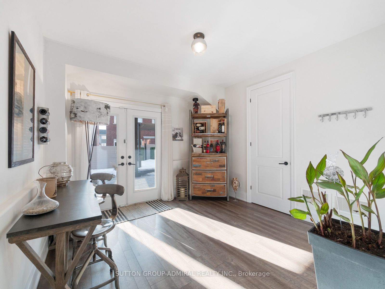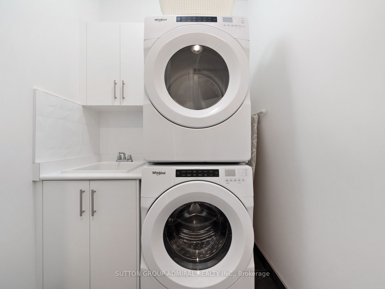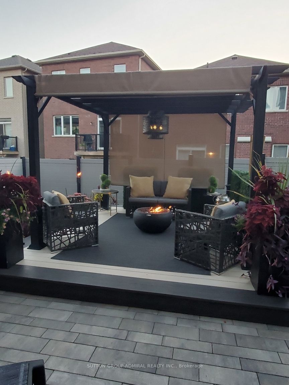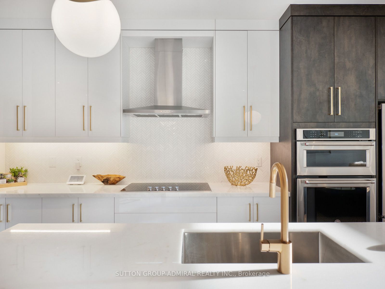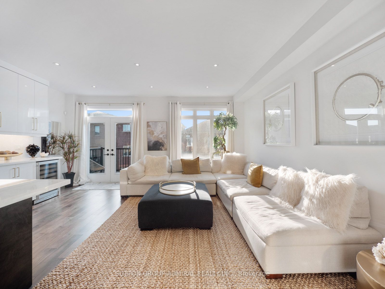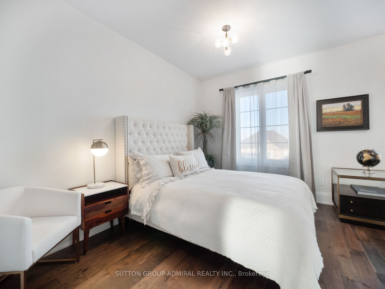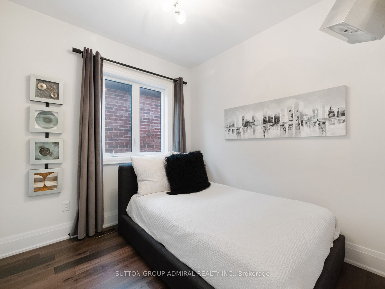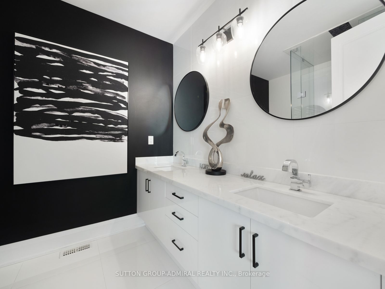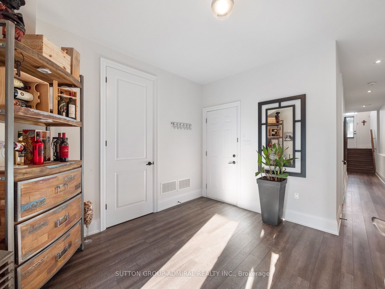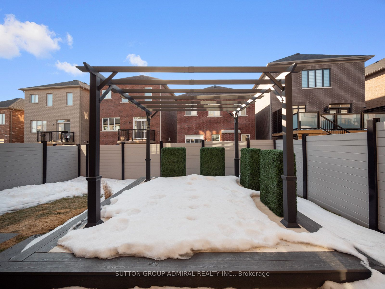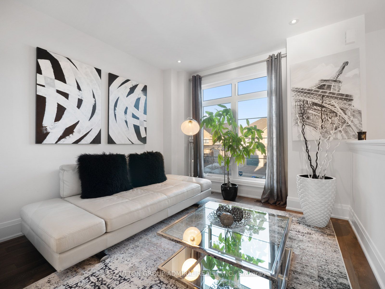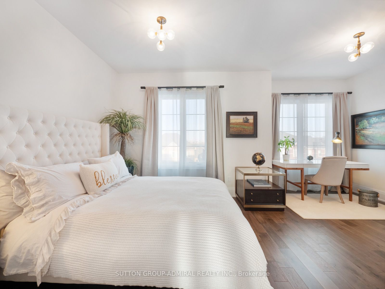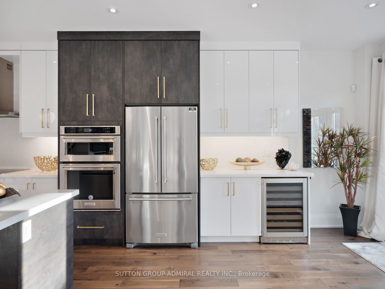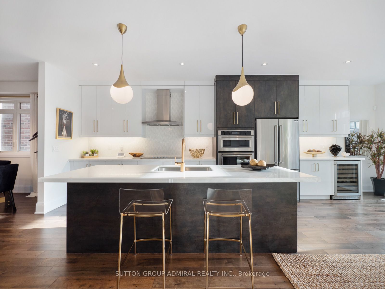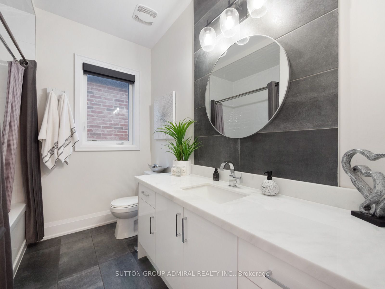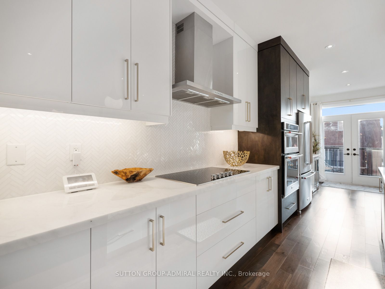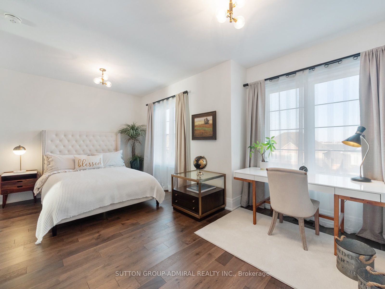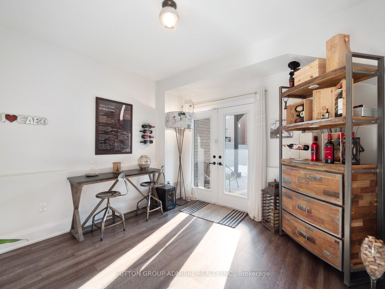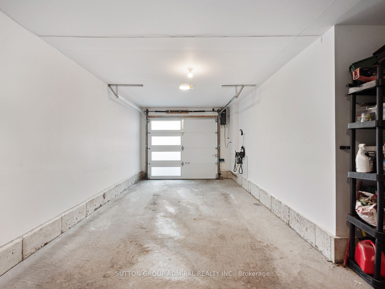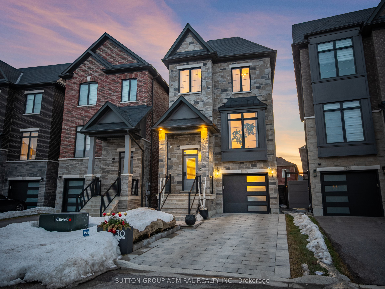
List Price: $1,698,995 2% reduced
30 Velia Court, Vaughan, L4H 4S5
- By SUTTON GROUP-ADMIRAL REALTY INC.
Detached|MLS - #N12014173|Price Change
3 Bed
4 Bath
Built-In Garage
Price comparison with similar homes in Vaughan
Compared to 24 similar homes
19.9% Higher↑
Market Avg. of (24 similar homes)
$1,416,569
Note * Price comparison is based on the similar properties listed in the area and may not be accurate. Consult licences real estate agent for accurate comparison
Room Information
| Room Type | Features | Level |
|---|---|---|
| Living Room 3.24 x 3.1 m | Hardwood Floor, Pot Lights, Overlooks Frontyard | Main |
| Dining Room 4.96 x 4.31 m | Hardwood Floor, Large Window, Open Concept | Main |
| Kitchen 6.47 x 2.63 m | Stainless Steel Appl, Pot Lights, Backsplash | Main |
| Primary Bedroom 5.49 x 3.87 m | Large Window, 4 Pc Ensuite, Walk-In Closet(s) | Second |
| Bedroom 2 5.51 x 3.65 m | Hardwood Floor, Large Window, Closet | Second |
| Bedroom 3 2.72 x 2.72 m | Hardwood Floor, Window, Closet | Second |
Client Remarks
Welcome to 30 Velia Court in the highly sought-after Vellore Village. This spectacular luxury turnkey home is ready to impress with stunning curb appeal including a full stone frontage with Indiana limestone entrance steps and landing. Every upgrade has been meticulously planned across all 3 levels with smooth ceilings throughout. Step into an open-concept design, perfect for entertaining, featuring built-in stainless steel appliances, a water-line fridge, and a lavish gourmet kitchen with a stunning 9' island, marble countertops, and backsplash. Enjoy soft-close kitchen cabinets, extended uppers, and a walkout deck off the kitchen. A rare tandem garage with a rough-in for an electric vehicle easily accommodates two vehicles and provides direct access to a finished rec room. Outside, a backyard oasis awaits with a maintenance-free composite deck, a pergola with a canopy, an interlocking patio, year-round landscaping, and large stepping stones leading to one of two gated side entrances. The expansive primary suite has a spa like ensuite and a walk-in closet. Bathrooms throughout boast marble countertops and backsplashes. Originally a 4 bedroom home, it now offers 3 spacious bedrooms, including 2 oversized primary suites, with the option to convert back easily to 4. Additional highlights include a second-floor laundry room, upgraded trim, hardwood floors, an elegant oak staircase, 8' doors throughout, custom window coverings, upgraded lighting, plenty of pot lights, central vacuum, central air, an interlock driveway, and a fully landscaped exterior with vinyl fencing and gates. Amazing location minutes away from schools, parks, grocery stores, dining, Canada's Wonderland, Cortellucci Hospital and Vaughan Mills Mall. Commuters will love the convenience of the Maple GO Train Station, York Region Transit, and Vaughan Metropolitan Centre Subway Station, with quick access to Highway 400 for seamless travel.
Property Description
30 Velia Court, Vaughan, L4H 4S5
Property type
Detached
Lot size
N/A acres
Style
2-Storey
Approx. Area
N/A Sqft
Home Overview
Last check for updates
Virtual tour
N/A
Basement information
Finished with Walk-Out
Building size
N/A
Status
In-Active
Property sub type
Maintenance fee
$N/A
Year built
2024
Walk around the neighborhood
30 Velia Court, Vaughan, L4H 4S5Nearby Places

Shally Shi
Sales Representative, Dolphin Realty Inc
English, Mandarin
Residential ResaleProperty ManagementPre Construction
Mortgage Information
Estimated Payment
$0 Principal and Interest
 Walk Score for 30 Velia Court
Walk Score for 30 Velia Court

Book a Showing
Tour this home with Shally
Frequently Asked Questions about Velia Court
Recently Sold Homes in Vaughan
Check out recently sold properties. Listings updated daily
No Image Found
Local MLS®️ rules require you to log in and accept their terms of use to view certain listing data.
No Image Found
Local MLS®️ rules require you to log in and accept their terms of use to view certain listing data.
No Image Found
Local MLS®️ rules require you to log in and accept their terms of use to view certain listing data.
No Image Found
Local MLS®️ rules require you to log in and accept their terms of use to view certain listing data.
No Image Found
Local MLS®️ rules require you to log in and accept their terms of use to view certain listing data.
No Image Found
Local MLS®️ rules require you to log in and accept their terms of use to view certain listing data.
No Image Found
Local MLS®️ rules require you to log in and accept their terms of use to view certain listing data.
No Image Found
Local MLS®️ rules require you to log in and accept their terms of use to view certain listing data.
Check out 100+ listings near this property. Listings updated daily
See the Latest Listings by Cities
1500+ home for sale in Ontario
