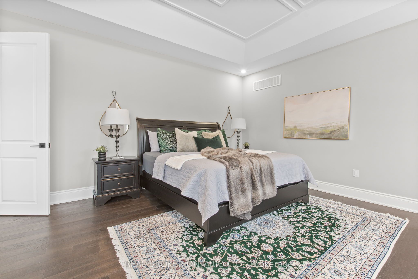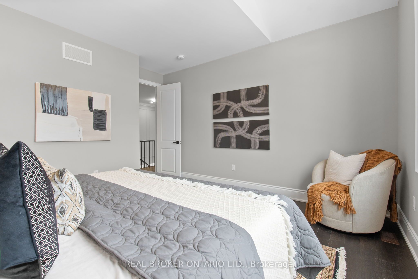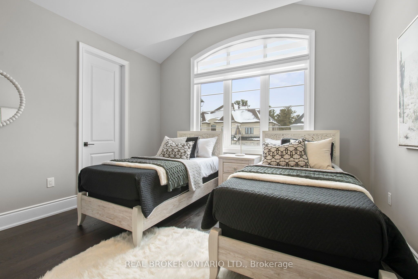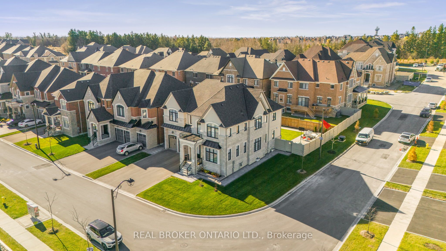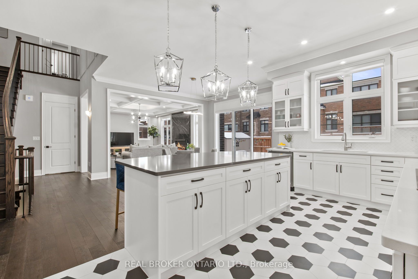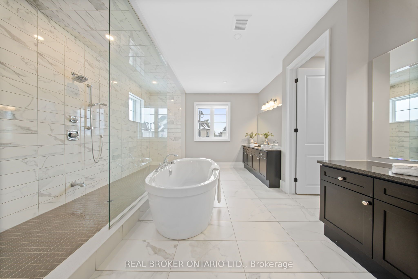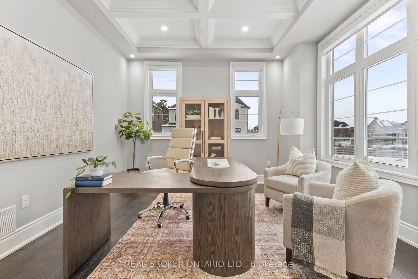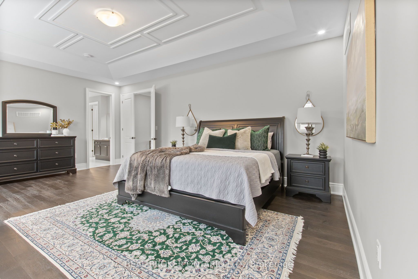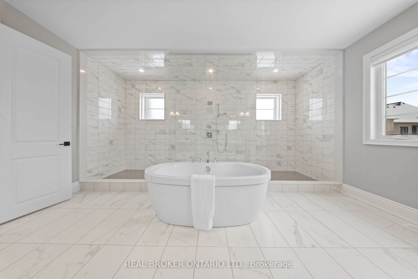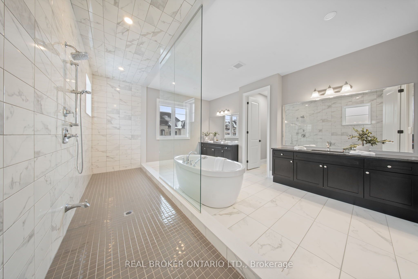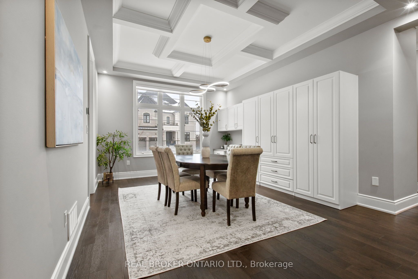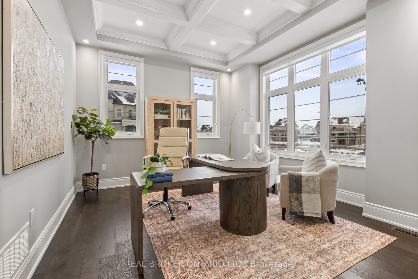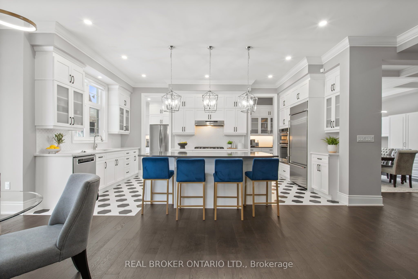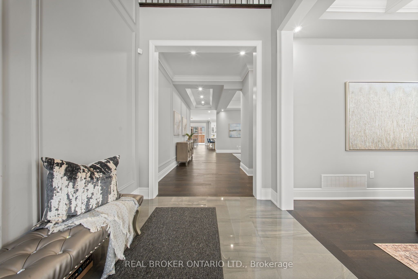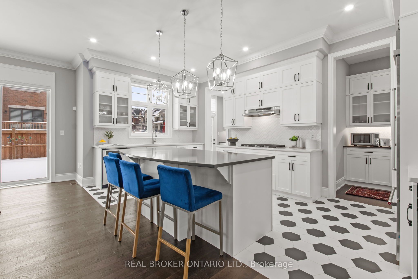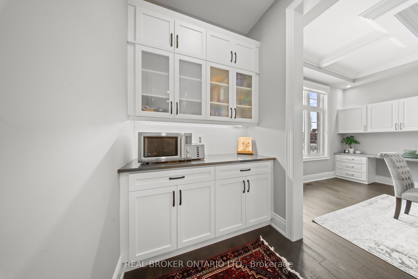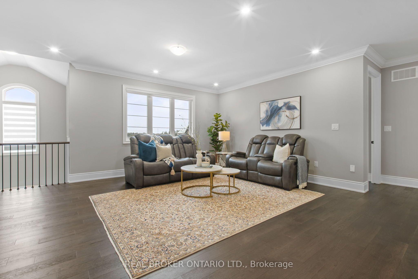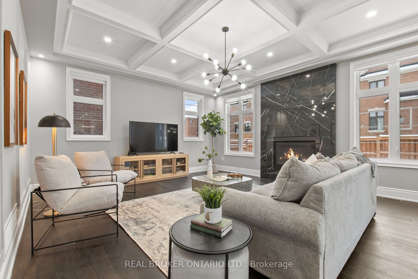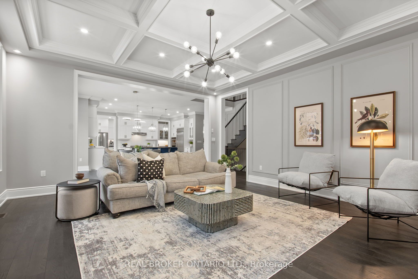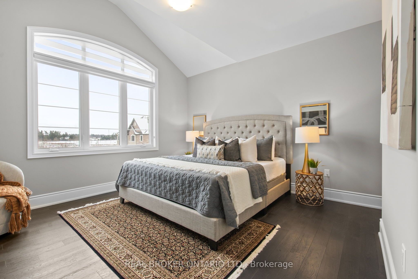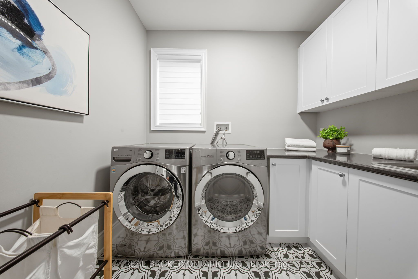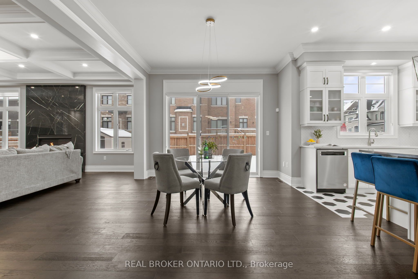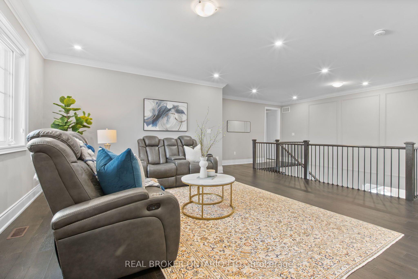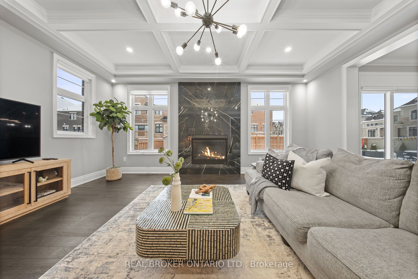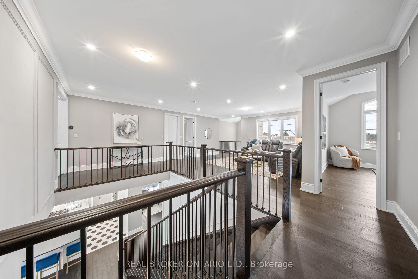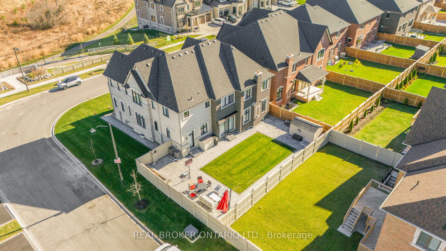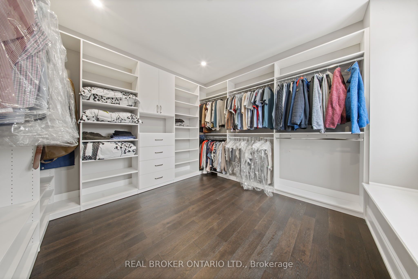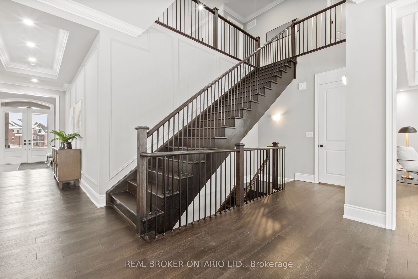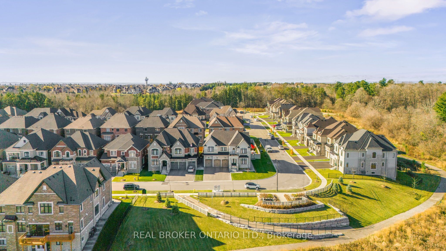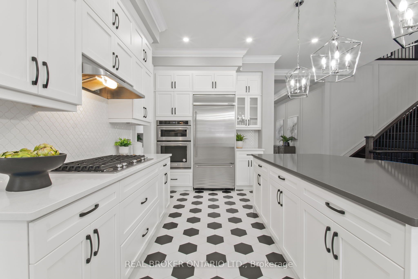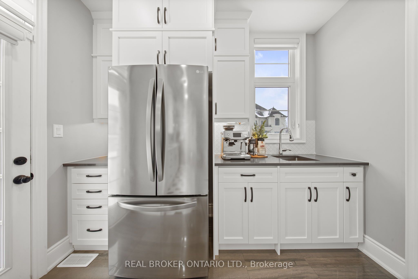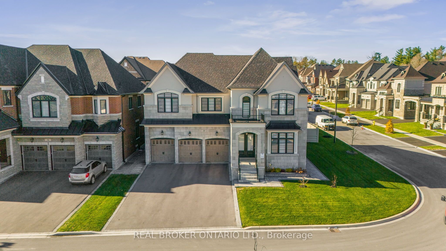
List Price: $2,849,000 5% reduced
30 Luang Street, Vaughan, L4N 4W5
- By REAL BROKER ONTARIO LTD.
Detached|MLS - #N12044466|Price Change
4 Bed
5 Bath
3500-5000 Sqft.
Built-In Garage
Price comparison with similar homes in Vaughan
Compared to 31 similar homes
-10.1% Lower↓
Market Avg. of (31 similar homes)
$3,169,840
Note * Price comparison is based on the similar properties listed in the area and may not be accurate. Consult licences real estate agent for accurate comparison
Room Information
| Room Type | Features | Level |
|---|---|---|
| Living Room 5.19 x 6.1 m | Hardwood Floor, Large Window, Fireplace | Ground |
| Dining Room 3.97 x 4.58 m | Hardwood Floor, Large Window, B/I Closet | Ground |
| Primary Bedroom 2.4 x 3.3 m | Hardwood Floor, 5 Pc Ensuite, Walk-In Closet(s) | Second |
| Bedroom 2 4.46 x 6.5 m | Hardwood Floor, 3 Pc Ensuite, Walk-In Closet(s) | Second |
| Bedroom 3 3.97 x 4.15 m | Hardwood Floor, 4 Pc Ensuite, Walk-In Closet(s) | Second |
| Bedroom 4 3.36 x 3.85 m | Hardwood Floor, 3 Pc Bath, Walk-In Closet(s) | Second |
| Kitchen 2.2 x 3.3 m | Porcelain Floor, W/O To Yard, B/I Fridge | Ground |
Client Remarks
Welcome To Luxury Living In The Most Sought-After Community In Vaughan. This Breathtaking 4-Bedroom, 5-Bathroom Estate Sits On A Rare Premium Corner Lot, Boasting 4,700 Sq. Ft. Of Open-Concept Elegance. Step Inside To Find Soaring 10-Ft Ceilings On The Main And Upper Levels, Complemented By 9-Ft Ceilings In The Basement. Oversized Windows Flood The Home With Natural Light, Creating A Bright And Airy Ambiance Throughout. The Chefs Kitchen Features High-End Stainless Steel Appliances, Perfect For Preparing Gourmet Meals.The Massive Primary Suite Is A Private Retreat, Complete With A Walk-In Closet And A Spa-Like Ensuite Featuring His And Her Sinks And A Massive Shower. The Second-Level Loft Includes A Juliette Balcony Overlooking The Grand Entrance, Adding A Touch Of Elegance.This Home Is Equipped With A Brand-New Security System, A Ring Light Doorbell, And A Smart Sprinkler System, All Controlled Via A Mobile App. The Backyard Has Been Completely Redesigned With New Landscaping, A New Fence, And Integrated Fence Lighting, Making It Perfect For Entertaining.A Separate Garage Entrance Leads To A Spacious Mudroom, Adding Convenience For Busy Families. The 3-Car Garage Provides Ample Parking And Storage.Living In Kleinburg Means Being Surrounded By Luxury Restaurants, Top-Tier Schools, World-Class Golf Courses, And Upscale AmenitiesAll Just Minutes From Your Doorstep.Dont Miss This Rare Opportunity To Own An Exceptional Home In An Unbeatable Location!
Property Description
30 Luang Street, Vaughan, L4N 4W5
Property type
Detached
Lot size
N/A acres
Style
2-Storey
Approx. Area
N/A Sqft
Home Overview
Basement information
Unfinished
Building size
N/A
Status
In-Active
Property sub type
Maintenance fee
$N/A
Year built
--
Walk around the neighborhood
30 Luang Street, Vaughan, L4N 4W5Nearby Places

Shally Shi
Sales Representative, Dolphin Realty Inc
English, Mandarin
Residential ResaleProperty ManagementPre Construction
Mortgage Information
Estimated Payment
$0 Principal and Interest
 Walk Score for 30 Luang Street
Walk Score for 30 Luang Street

Book a Showing
Tour this home with Shally
Frequently Asked Questions about Luang Street
Recently Sold Homes in Vaughan
Check out recently sold properties. Listings updated daily
No Image Found
Local MLS®️ rules require you to log in and accept their terms of use to view certain listing data.
No Image Found
Local MLS®️ rules require you to log in and accept their terms of use to view certain listing data.
No Image Found
Local MLS®️ rules require you to log in and accept their terms of use to view certain listing data.
No Image Found
Local MLS®️ rules require you to log in and accept their terms of use to view certain listing data.
No Image Found
Local MLS®️ rules require you to log in and accept their terms of use to view certain listing data.
No Image Found
Local MLS®️ rules require you to log in and accept their terms of use to view certain listing data.
No Image Found
Local MLS®️ rules require you to log in and accept their terms of use to view certain listing data.
No Image Found
Local MLS®️ rules require you to log in and accept their terms of use to view certain listing data.
Check out 100+ listings near this property. Listings updated daily
See the Latest Listings by Cities
1500+ home for sale in Ontario
