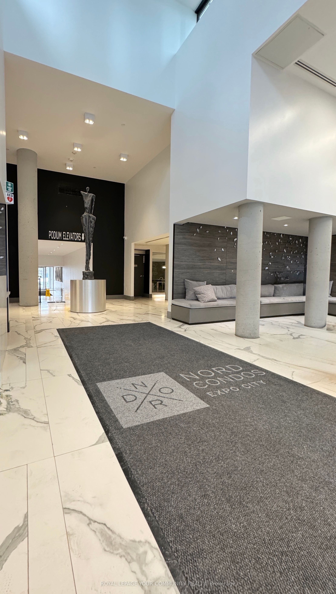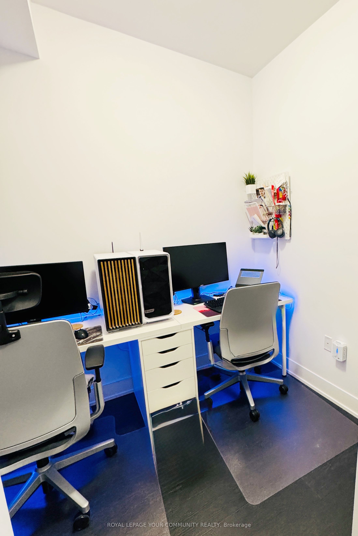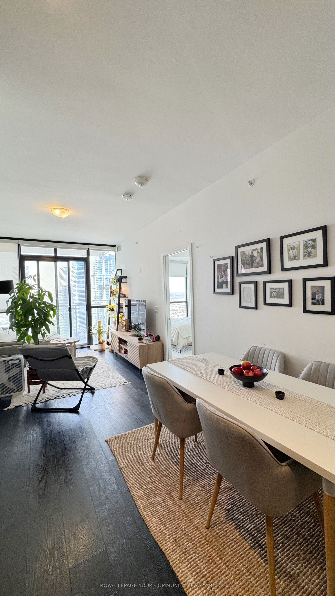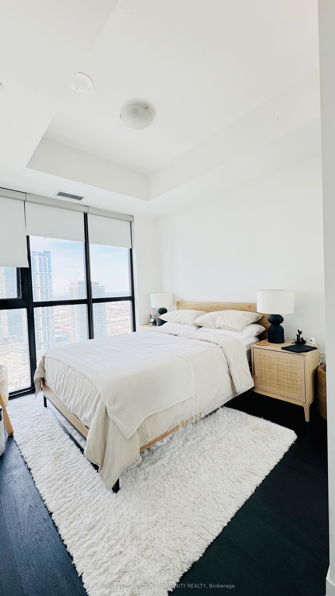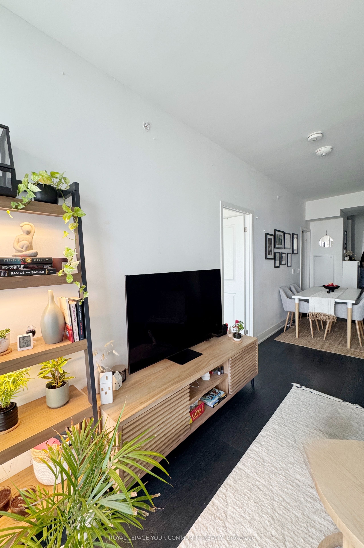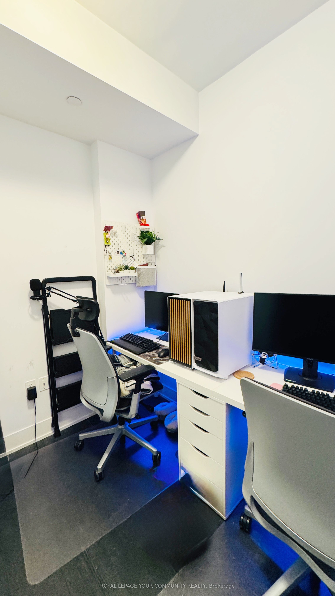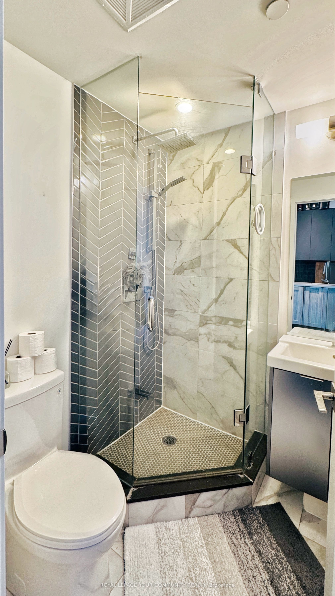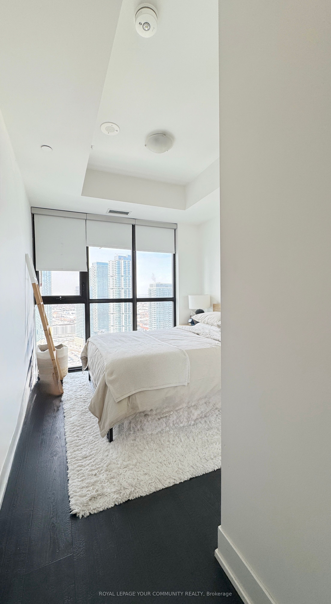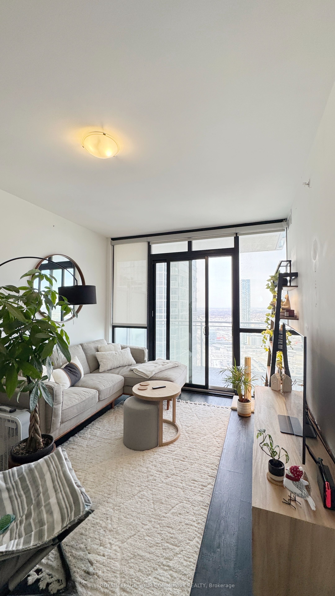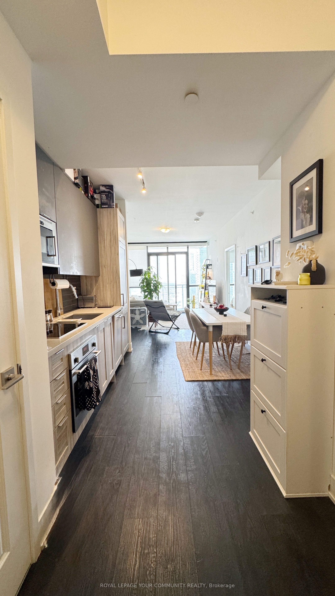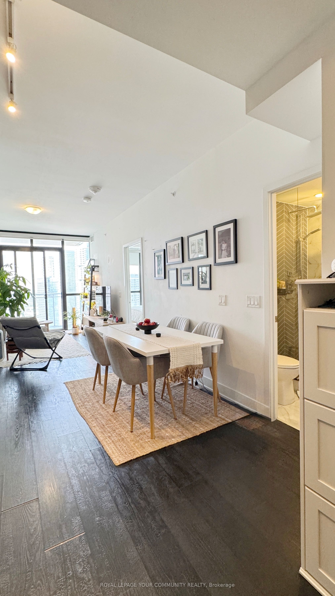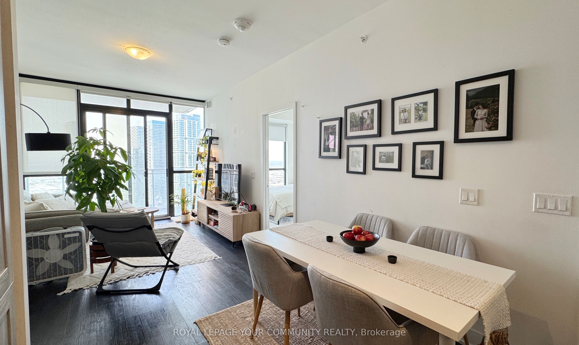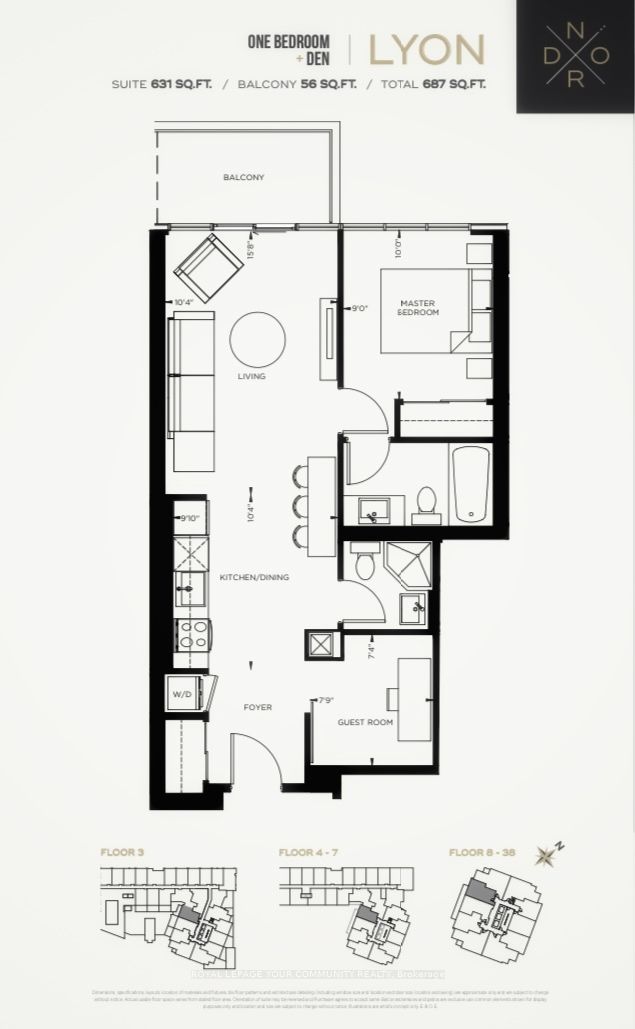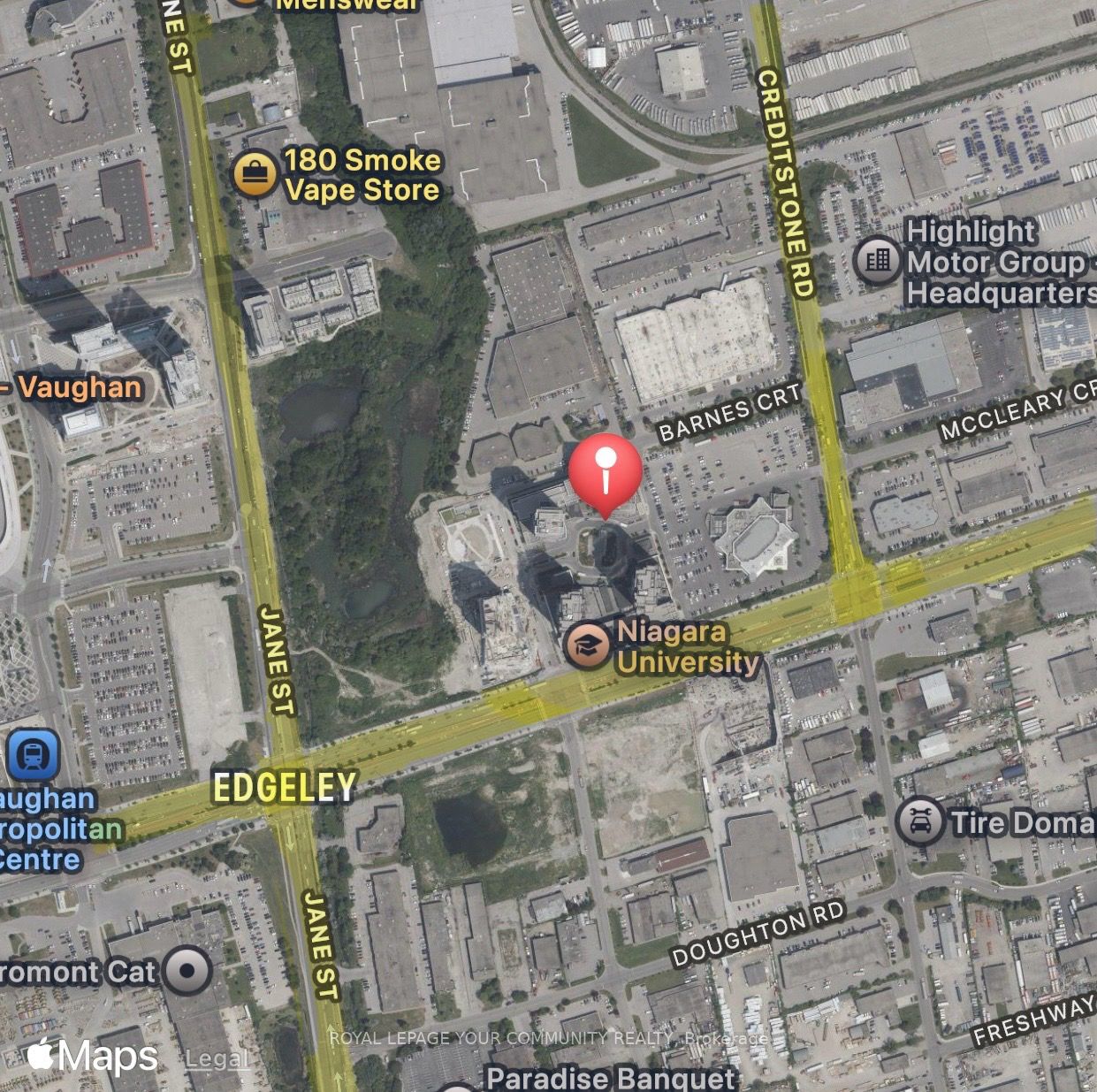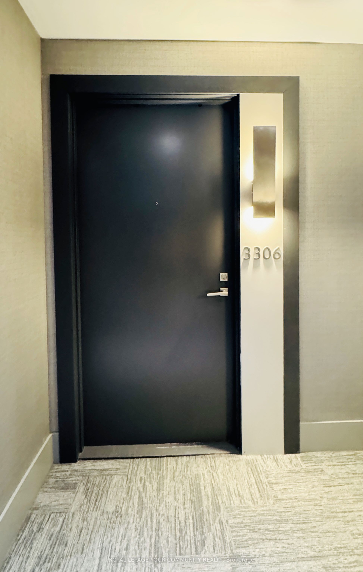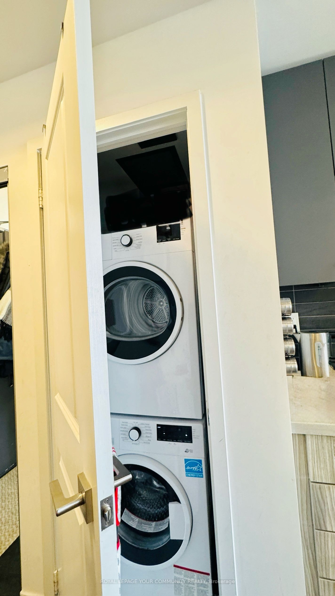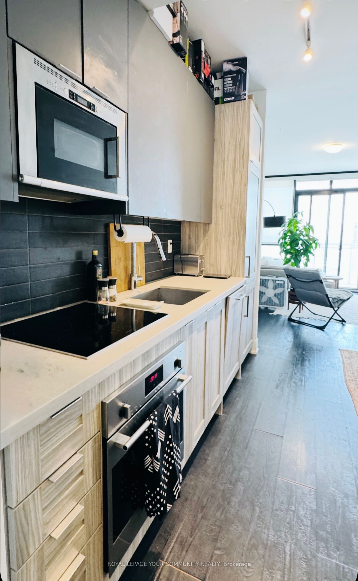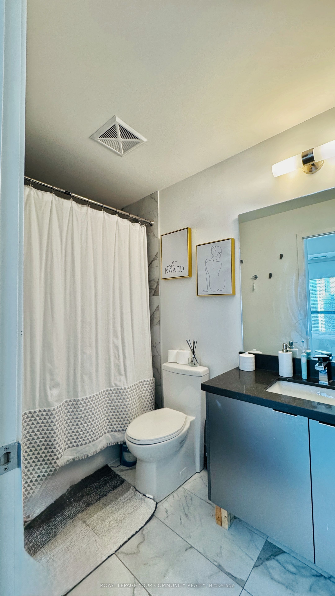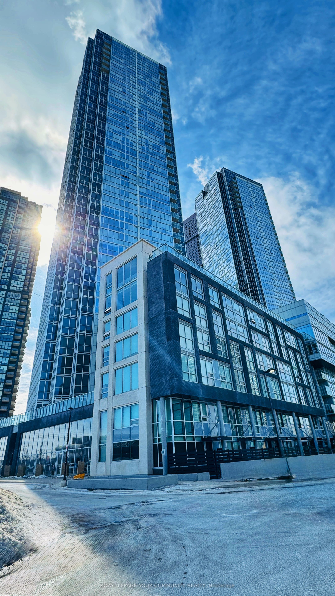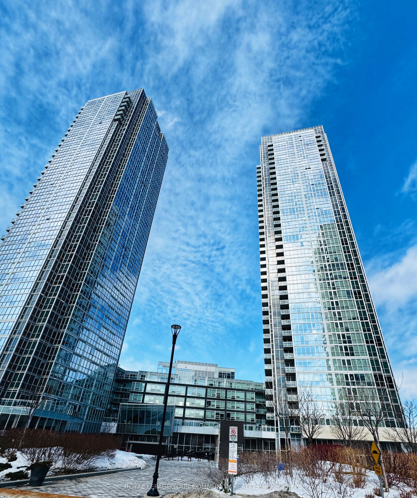
List Price: $650,000 + $545 maint. fee
2908 Highway 7 N/A, Vaughan, L4K 0K5
- By ROYAL LEPAGE YOUR COMMUNITY REALTY
Condo Apartment|MLS - #N12003762|New
2 Bed
2 Bath
600-699 Sqft.
Underground Garage
Included in Maintenance Fee:
Heat
Common Elements
Building Insurance
Parking
CAC
Price comparison with similar homes in Vaughan
Compared to 245 similar homes
-7.0% Lower↓
Market Avg. of (245 similar homes)
$699,182
Note * Price comparison is based on the similar properties listed in the area and may not be accurate. Consult licences real estate agent for accurate comparison
Room Information
| Room Type | Features | Level |
|---|---|---|
| Living Room 4.81 x 3.17 m | Laminate, Combined w/Dining, W/O To Balcony | Main |
| Dining Room 3.17 x 2.77 m | Laminate, Combined w/Kitchen, Open Concept | Main |
| Kitchen 3.17 x 2.77 m | Laminate, B/I Appliances, Quartz Counter | Main |
| Primary Bedroom 3.05 x 2.74 m | Laminate, 4 Pc Bath, Window Floor to Ceiling | Main |
Client Remarks
Spacious & Upgraded 33rd Floor with Breathtaking Northwest Views Elevated city living meets modern elegance in this 1+Den, 2-bathroom suite offering unobstructed northwest views and a thoughtfully designed layout. Floor-to-ceiling windows and 9-foot ceilings create a bright, airy atmosphere, while modern finishes and premium upgrades enhance every space.The sleek, open-concept kitchen blends style and functionality seamlessly. Tall two-tone cabinetry provides ample storage, while upgraded quartz countertops with refined edges and a contemporary black subway tile backsplash add depth and sophistication. The built-in stainless steel appliances, including an oven, cooktop, microwave, and integrated fridge, create a streamlined, high-end look. Under-cabinet lighting and elegant fixtures elevate the space,while the open flow into the living and dining areas makes it perfect for both daily living and entertaining.The primary bedroom offers a serene retreat with a spa-inspired 4-piece ensuite, while the den,enclosed with sliding doors, serves as a versatile home office or guest space.Residents enjoy resort-style amenities, including an indoor pool, sauna, fully equipped fitness center, stylish party room, guest suites, and 24-hour concierge service. Underground visitor parking ensures convenience for both residents and guests.Located just steps from Vaughan Metropolitan Centre and the TTC subway, with easy access toHighways 400, 407, and 401, this prime location is minutes from shopping, dining,entertainment, parks, and universities.A perfect blend of luxury, convenience, and urban living. Includes parking and locker.
Property Description
2908 Highway 7 N/A, Vaughan, L4K 0K5
Property type
Condo Apartment
Lot size
N/A acres
Style
Apartment
Approx. Area
N/A Sqft
Home Overview
Last check for updates
Virtual tour
N/A
Basement information
None
Building size
N/A
Status
In-Active
Property sub type
Maintenance fee
$545.23
Year built
--
Amenities
Concierge
Exercise Room
Guest Suites
Gym
Indoor Pool
Visitor Parking
Walk around the neighborhood
2908 Highway 7 N/A, Vaughan, L4K 0K5Nearby Places

Angela Yang
Sales Representative, ANCHOR NEW HOMES INC.
English, Mandarin
Residential ResaleProperty ManagementPre Construction
Mortgage Information
Estimated Payment
$0 Principal and Interest
 Walk Score for 2908 Highway 7 N/A
Walk Score for 2908 Highway 7 N/A

Book a Showing
Tour this home with Angela
Frequently Asked Questions about Highway 7 N/A
Recently Sold Homes in Vaughan
Check out recently sold properties. Listings updated daily
See the Latest Listings by Cities
1500+ home for sale in Ontario
