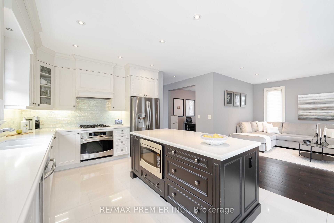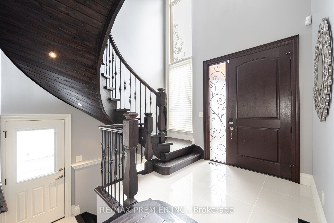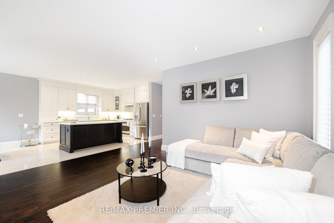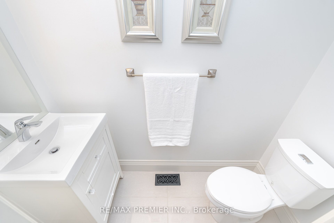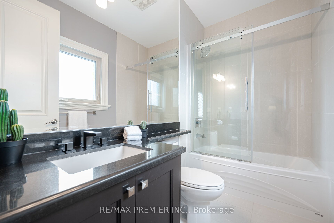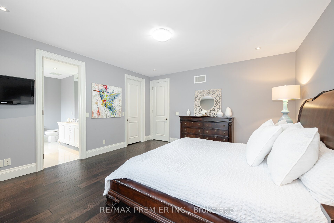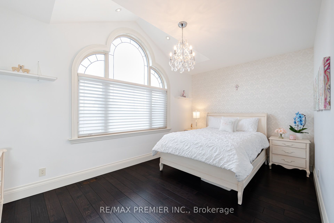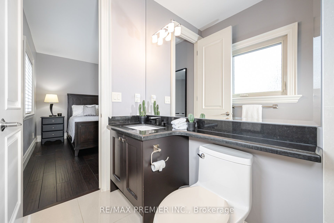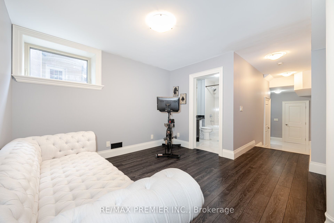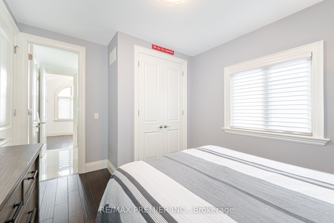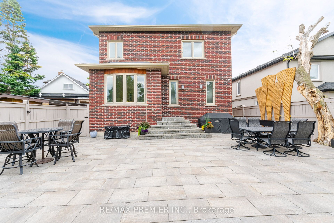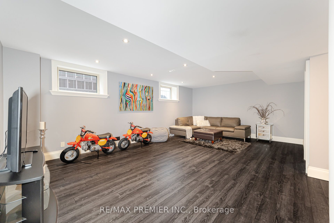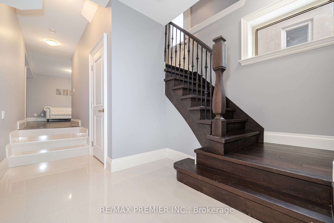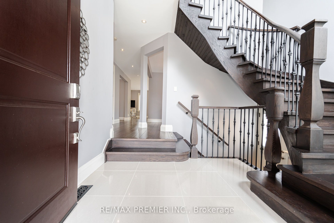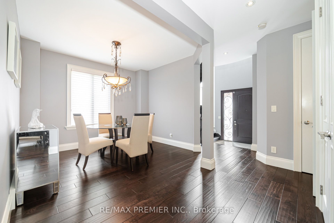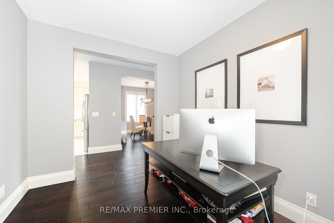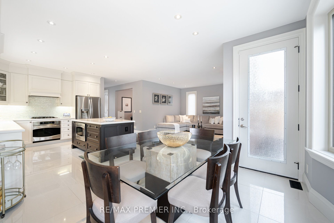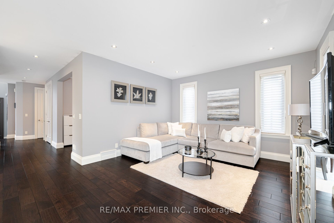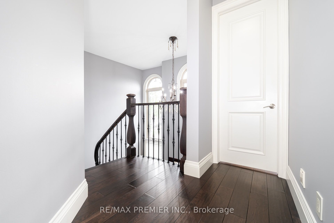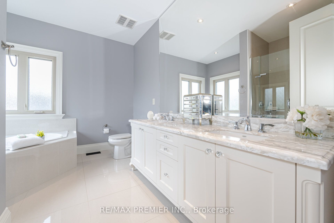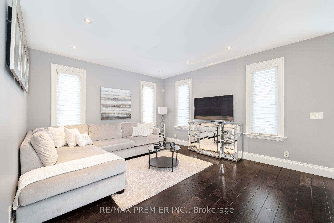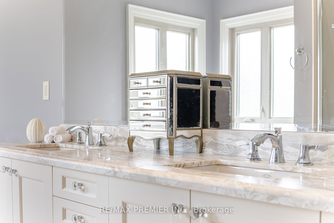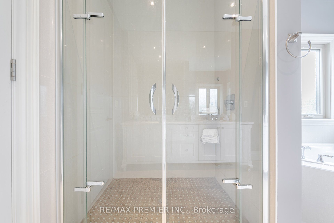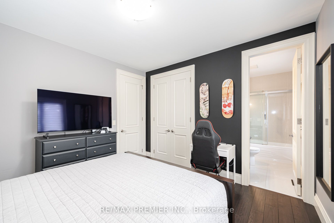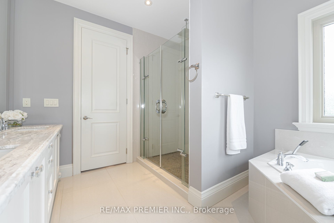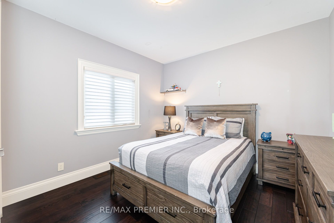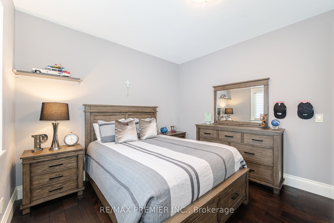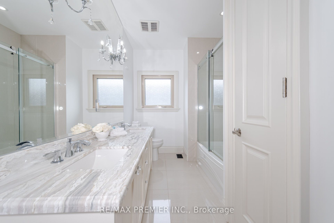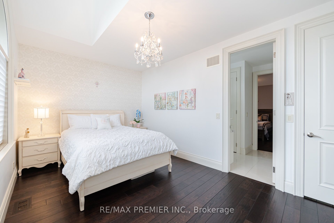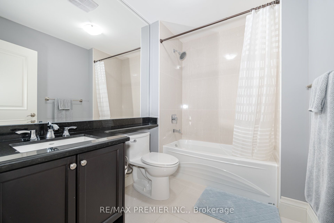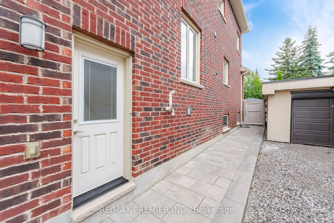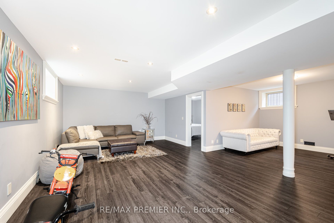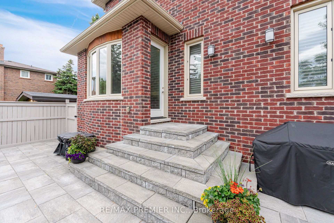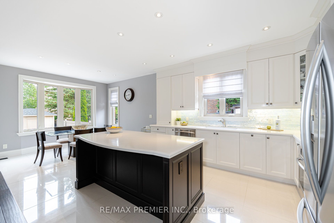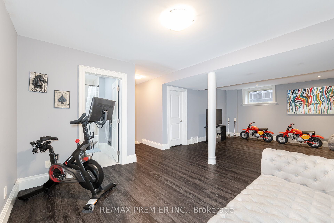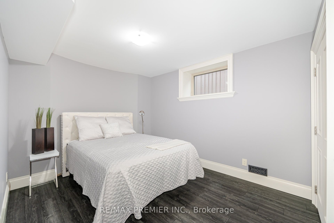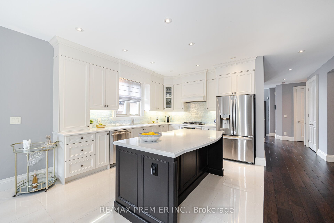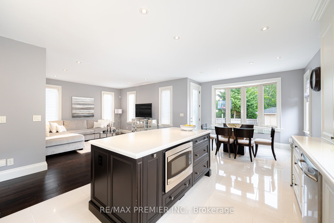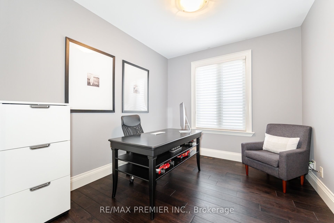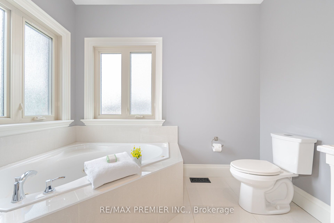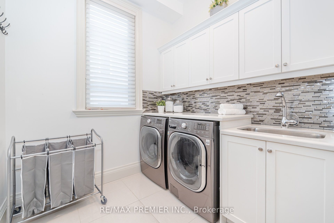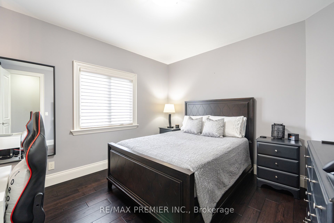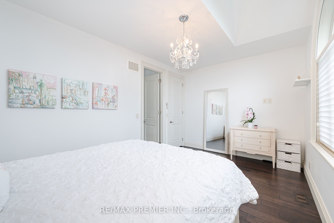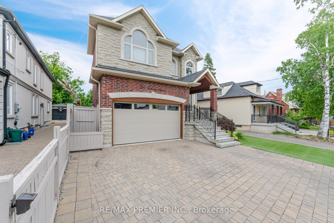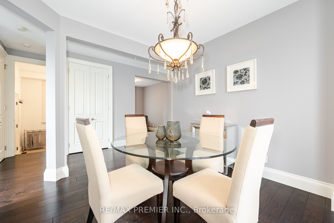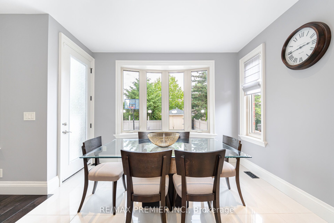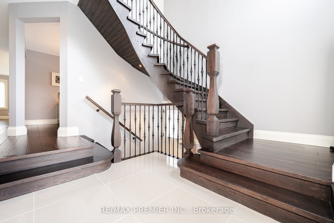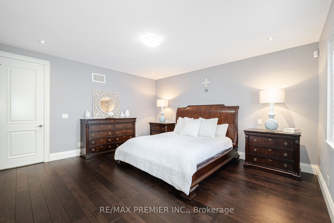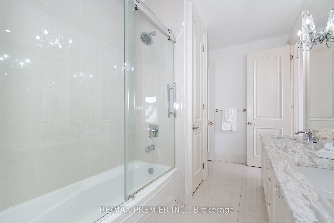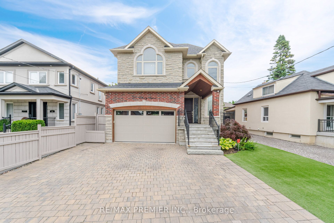
List Price: $2,088,000
28 Ellerby Square, Vaughan, L4L 1N1
- By RE/MAX PREMIER INC.
Detached|MLS - #N11974674|New
5 Bed
6 Bath
2500-3000 Sqft.
Attached Garage
Price comparison with similar homes in Vaughan
Compared to 26 similar homes
-40.5% Lower↓
Market Avg. of (26 similar homes)
$3,510,776
Note * Price comparison is based on the similar properties listed in the area and may not be accurate. Consult licences real estate agent for accurate comparison
Room Information
| Room Type | Features | Level |
|---|---|---|
| Kitchen 5.18 x 3.63 m | Marble Counter, Centre Island, Stainless Steel Appl | Main |
| Living Room 4.88 x 4.26 m | Hardwood Floor, Large Window, Pot Lights | Main |
| Dining Room 3.5 x 3.5 m | Hardwood Floor, Large Window, Pot Lights | Main |
| Primary Bedroom 4.88 x 4.57 m | Hardwood Floor, Walk-In Closet(s), 5 Pc Ensuite | Upper |
| Bedroom 2 3.66 x 3.81 m | Hardwood Floor, 3 Pc Ensuite, Large Closet | Upper |
| Bedroom 3 3.5 x 3.96 m | Hardwood Floor, Large Window, Semi Ensuite | Upper |
| Bedroom 4 5.06 x 3.2 m | Hardwood Floor, Large Closet, Semi Ensuite | Upper |
Client Remarks
Welcome to 28 Ellerby Sq, a custom-built residence in prestigious Woodbridge, crafted by award-winning builder. This magnificent home blends elegance and superior craftsmanship. Inside, discover an expansive interior with 6" wide plank oak-hardwood flooring, 7 1/2" poplar baseboards, & 4 1/4" poplar casing. The main & upper levels feature soaring 9' ceilings,creating an open, airy atmosphere. The gourmet kitchen is a chef's dream with Caesar stone, custom cabinets & a mother-of-pearl backsplash. This home offers five impeccably designed bathrooms with marble countertops. Attention to detail is evident, 8' high custom doors, & commercial-grade hinges. The landscaped exterior features pristine turf, a 3-car driveway, & a 13' high garage with an 8' high door and high roller opener. Oversized basement windows flood the lower level with natural light. Potlights on main & basement create a warm ambiance.
Property Description
28 Ellerby Square, Vaughan, L4L 1N1
Property type
Detached
Lot size
< .50 acres
Style
2-Storey
Approx. Area
N/A Sqft
Home Overview
Last check for updates
Virtual tour
N/A
Basement information
Finished,Separate Entrance
Building size
N/A
Status
In-Active
Property sub type
Maintenance fee
$N/A
Year built
--
Walk around the neighborhood
28 Ellerby Square, Vaughan, L4L 1N1Nearby Places

Shally Shi
Sales Representative, Dolphin Realty Inc
English, Mandarin
Residential ResaleProperty ManagementPre Construction
Mortgage Information
Estimated Payment
$0 Principal and Interest
 Walk Score for 28 Ellerby Square
Walk Score for 28 Ellerby Square

Book a Showing
Tour this home with Shally
Frequently Asked Questions about Ellerby Square
Recently Sold Homes in Vaughan
Check out recently sold properties. Listings updated daily
No Image Found
Local MLS®️ rules require you to log in and accept their terms of use to view certain listing data.
No Image Found
Local MLS®️ rules require you to log in and accept their terms of use to view certain listing data.
No Image Found
Local MLS®️ rules require you to log in and accept their terms of use to view certain listing data.
No Image Found
Local MLS®️ rules require you to log in and accept their terms of use to view certain listing data.
No Image Found
Local MLS®️ rules require you to log in and accept their terms of use to view certain listing data.
No Image Found
Local MLS®️ rules require you to log in and accept their terms of use to view certain listing data.
No Image Found
Local MLS®️ rules require you to log in and accept their terms of use to view certain listing data.
No Image Found
Local MLS®️ rules require you to log in and accept their terms of use to view certain listing data.
Check out 100+ listings near this property. Listings updated daily
See the Latest Listings by Cities
1500+ home for sale in Ontario
