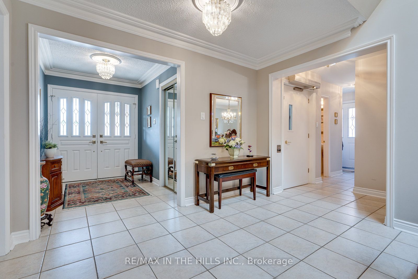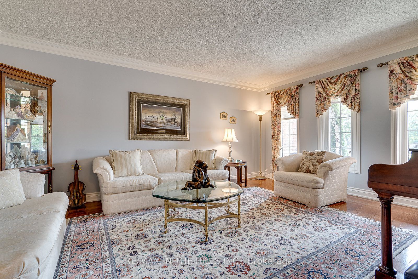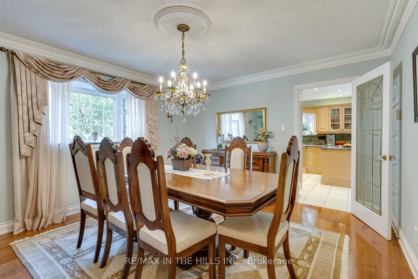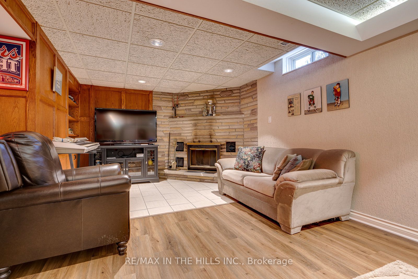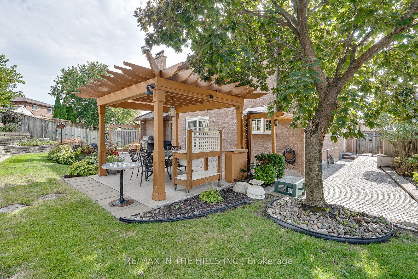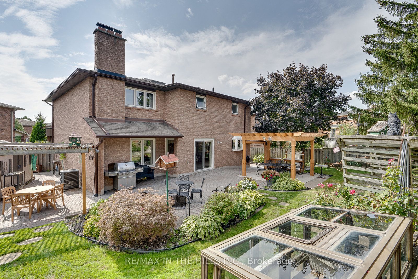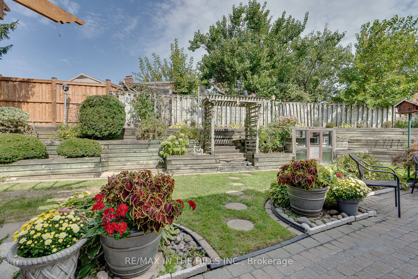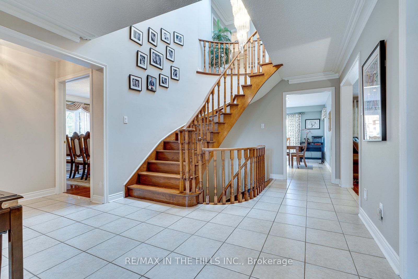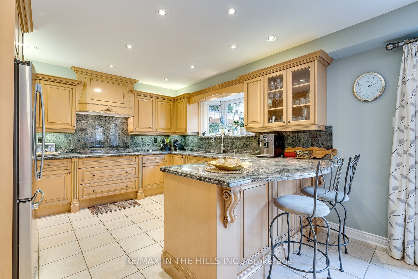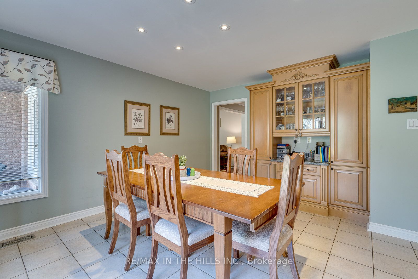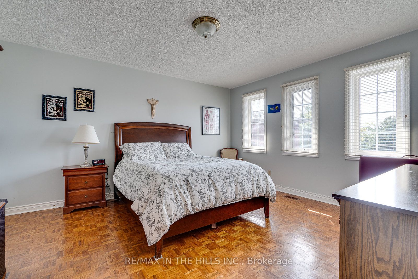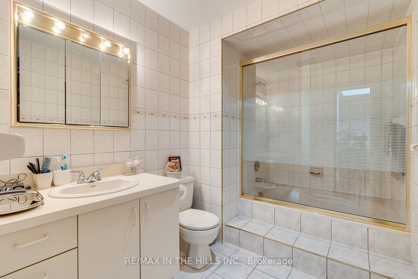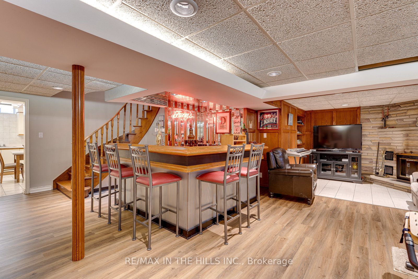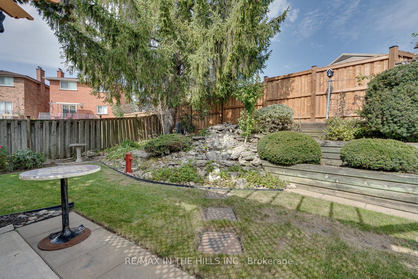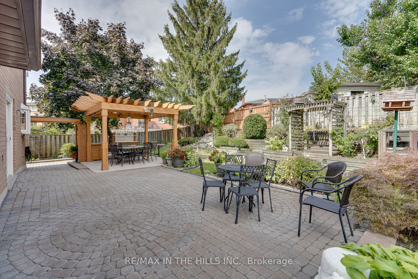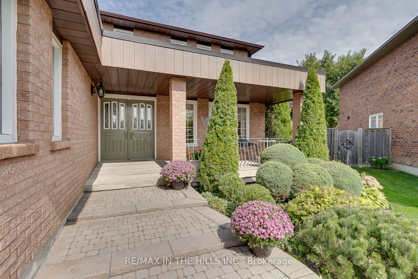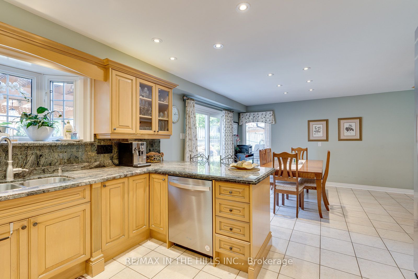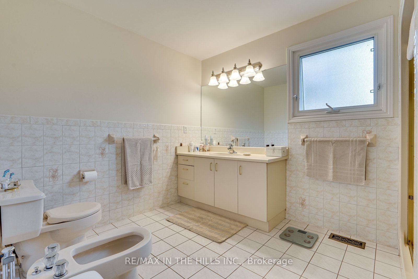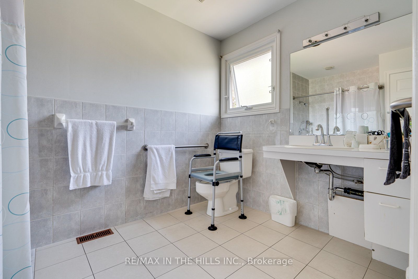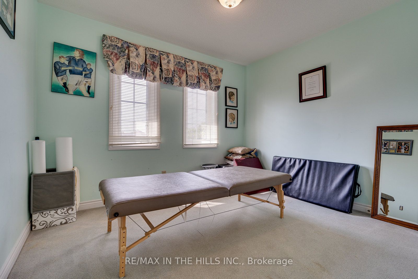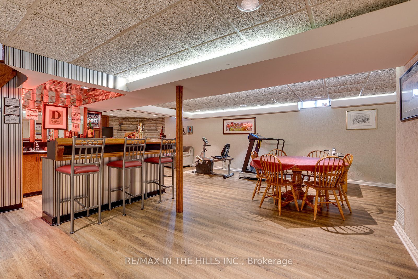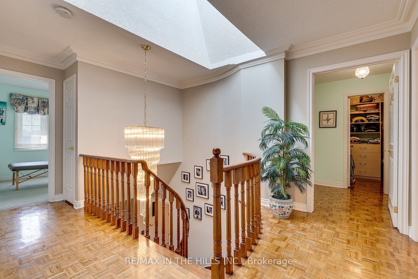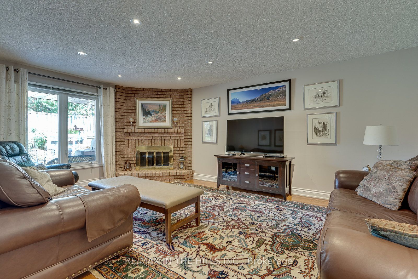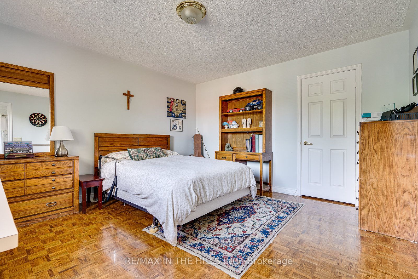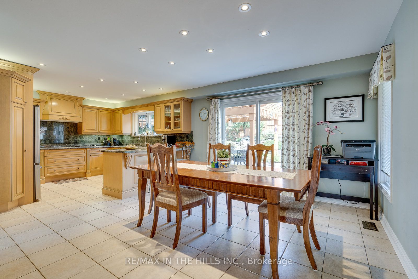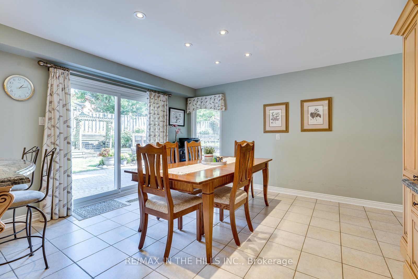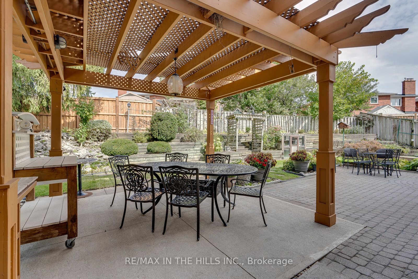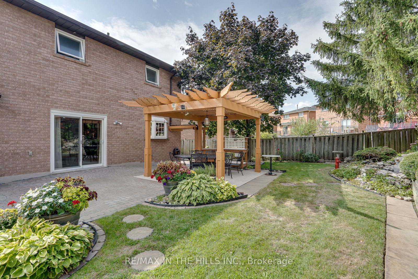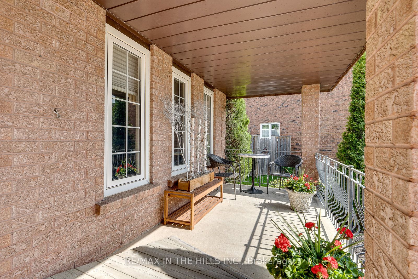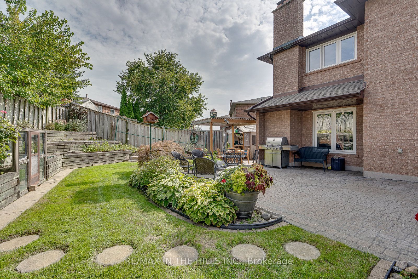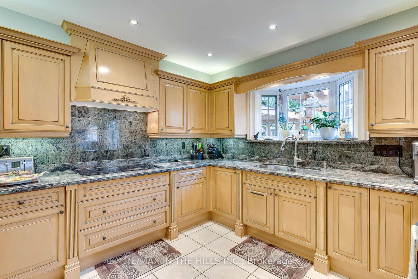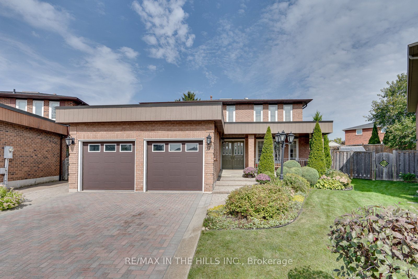
List Price: $1,649,000
275 Triton Avenue, Vaughan, L4L 6P9
- By RE/MAX IN THE HILLS INC.
Detached|MLS - #N12014651|New
4 Bed
5 Bath
2500-3000 Sqft.
Lot Size: 30.71 x 266.49 Feet
Attached Garage
Price comparison with similar homes in Vaughan
Compared to 38 similar homes
-43.5% Lower↓
Market Avg. of (38 similar homes)
$2,916,909
Note * Price comparison is based on the similar properties listed in the area and may not be accurate. Consult licences real estate agent for accurate comparison
Room Information
| Room Type | Features | Level |
|---|---|---|
| Living Room 3.97 x 5.01 m | Hardwood Floor, French Doors, Crown Moulding | Main |
| Dining Room 3.97 x 4.4 m | Hardwood Floor, Crown Moulding, Bay Window | Main |
| Kitchen 7.32 x 4.44 m | Ceramic Floor, Eat-in Kitchen, Granite Counters | Main |
| Primary Bedroom 3.97 x 7.6 m | Parquet, Walk-In Closet(s), 4 Pc Ensuite | Upper |
| Bedroom 2 3.91 x 4.37 m | Parquet, 4 Pc Ensuite, Closet | Upper |
| Bedroom 3 3.91 x 4.4 m | Parquet, Closet, Large Window | Upper |
| Bedroom 4 3.35 x 2.87 m | Parquet, Closet | Upper |
| Kitchen 3.83 x 8.46 m | Ceramic Floor, Eat-in Kitchen | Lower |
Client Remarks
This is a spacious and meticulously maintained two-story home that features many amenities & practical features. The residence includes four bedrooms, each offering ample space. The primary suite is noteworthy, featuring a walk-in closet with custom shelving & a four-piece ensuite bathroom, providing a private retreat. The second bedroom also includes a three-piece ensuite which is wheelchair accessible, adding convenience for your family. The living spaces are designed for both comfort & elegance, with a formal dining room, a cozy living room & a family room complete with a fireplace & hardwood flooring, a great place for gatherings. The updated oversized eat-in kitchen is equipped with granite countertops, stainless steel appliances and easy walkout access to the stunning backyard. The lower level of the home is fully finished & includes a recreation room with an amazing wet bar, fireplace, built-in shelving, cedar closet, a second kitchen & extra bathroom, perfect for entertaining or create an in-law suite. Additionally, there are two cantinas, offering extra storage. Accessibility is a key feature of this home, as it is equipped with an elevator that provides access to all levels, including the garage, ensuring ease of movement for individuals with mobility challenges or simply make life easier as you age by avoiding the stairs. The outdoor space is equally impressive, with a 30 x 266-foot pie-shaped lot that is one of the largest in the subdivision. This backyard oasis includes a pergola, perennial gardens, a vegetable garden, a massive interlock patio, a large garden shed and all the privacy you could want. The extensive list of features in both design & functionality make this home a remarkable find for any potential homeowner. Located in the heart of Woodbridge, close to all amenities including shopping, dining, schools & recreation. If you simply need more space or are thinking about future needs as you age, this is the home for you!
Property Description
275 Triton Avenue, Vaughan, L4L 6P9
Property type
Detached
Lot size
N/A acres
Style
2-Storey
Approx. Area
N/A Sqft
Home Overview
Last check for updates
Virtual tour
N/A
Basement information
Finished
Building size
N/A
Status
In-Active
Property sub type
Maintenance fee
$N/A
Year built
--
Walk around the neighborhood
275 Triton Avenue, Vaughan, L4L 6P9Nearby Places

Angela Yang
Sales Representative, ANCHOR NEW HOMES INC.
English, Mandarin
Residential ResaleProperty ManagementPre Construction
Mortgage Information
Estimated Payment
$0 Principal and Interest
 Walk Score for 275 Triton Avenue
Walk Score for 275 Triton Avenue

Book a Showing
Tour this home with Angela
Frequently Asked Questions about Triton Avenue
Recently Sold Homes in Vaughan
Check out recently sold properties. Listings updated daily
See the Latest Listings by Cities
1500+ home for sale in Ontario
