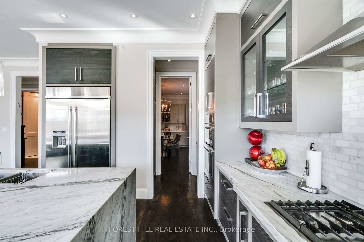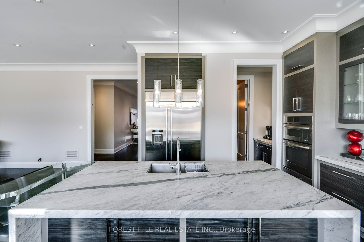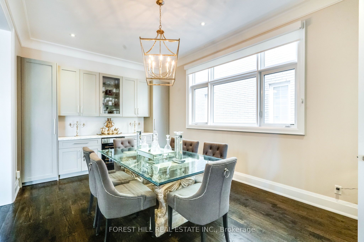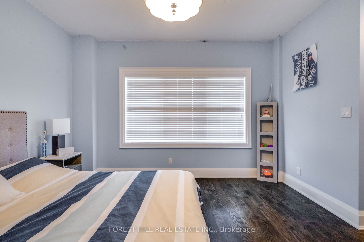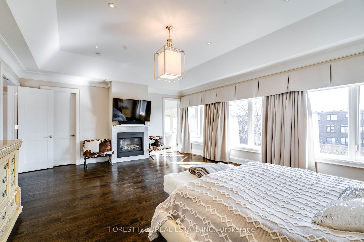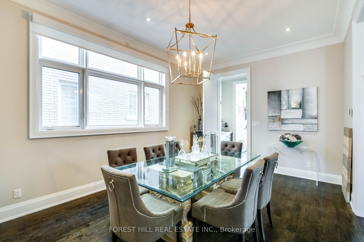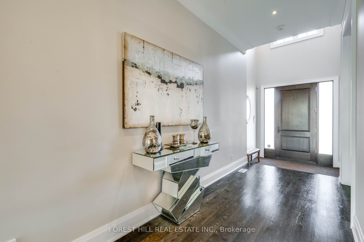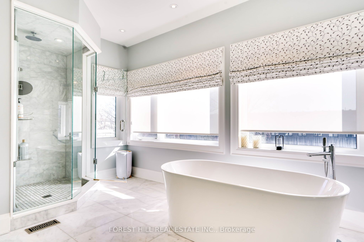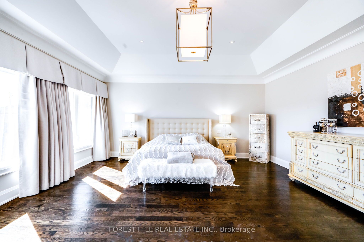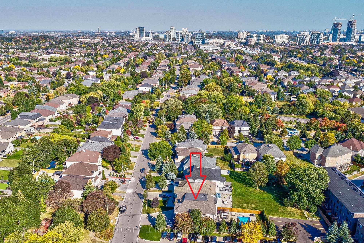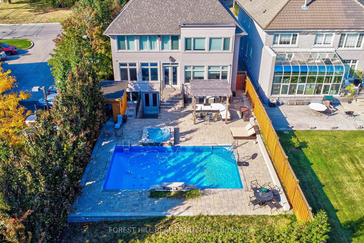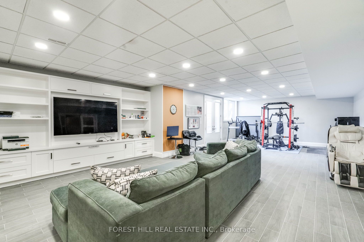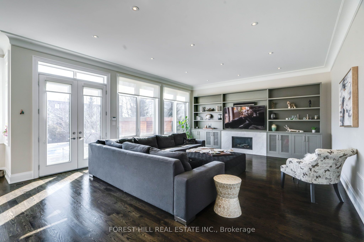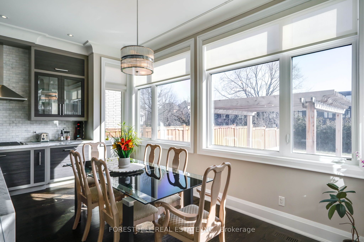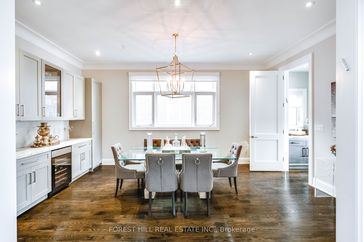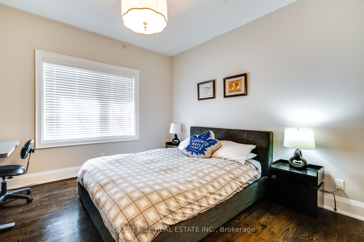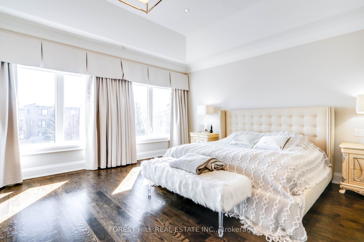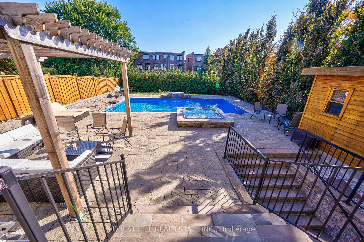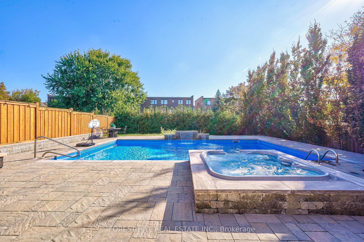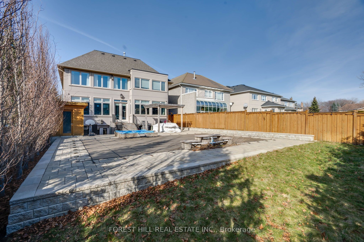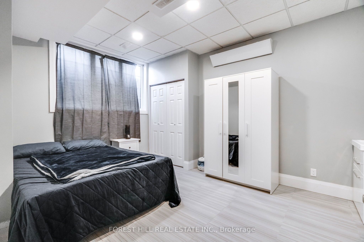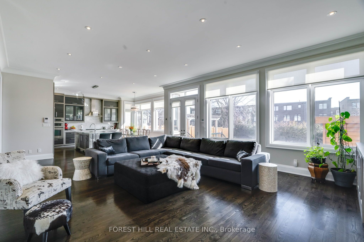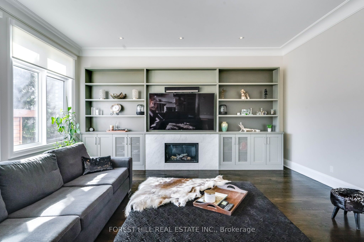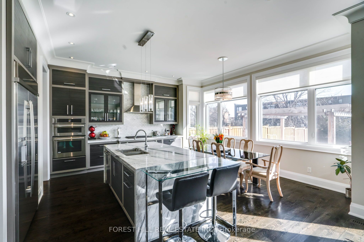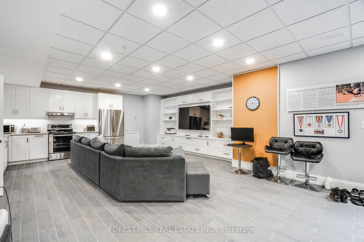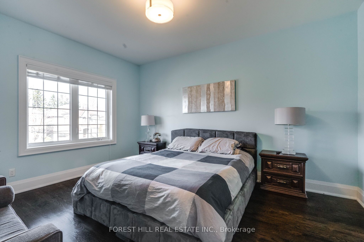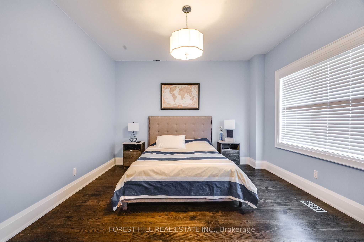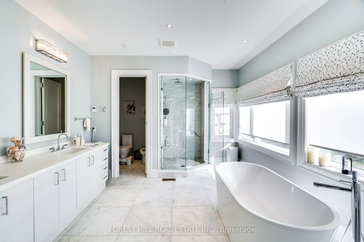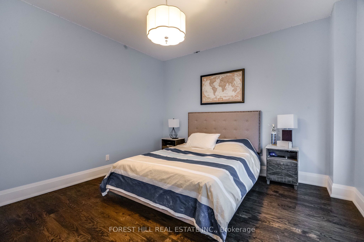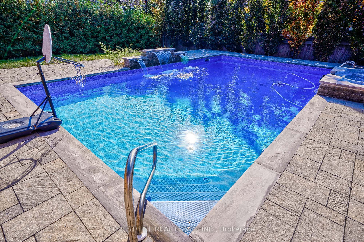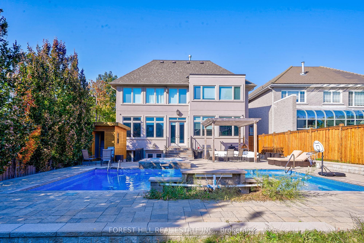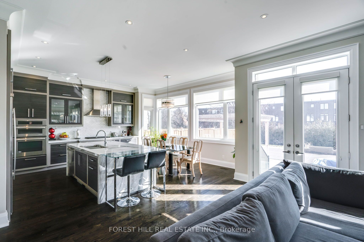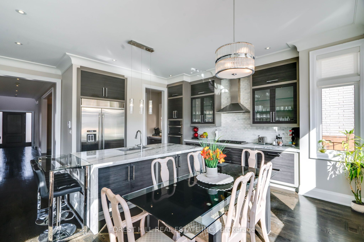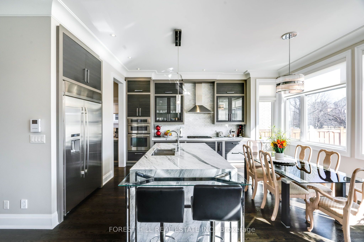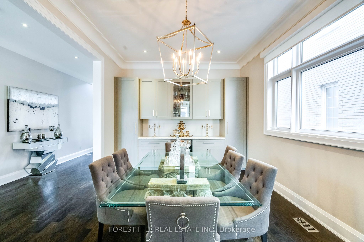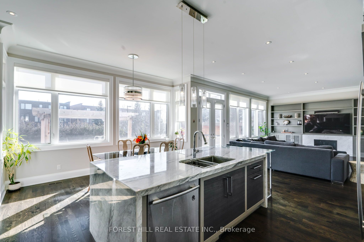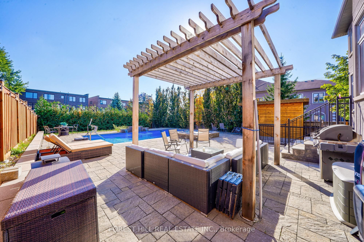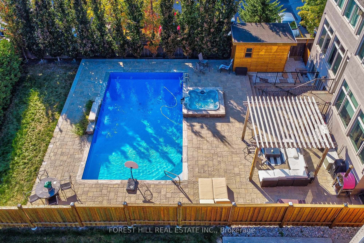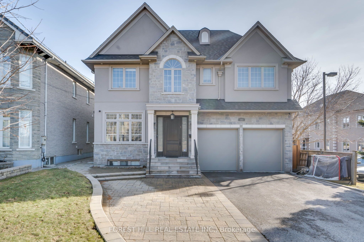
List Price: $2,995,000
267 King High Drive, Vaughan, L4J 3N3
22 days ago - By FOREST HILL REAL ESTATE INC.
Detached|MLS - #N12032891|Terminated
5 Bed
5 Bath
3500-5000 Sqft.
Lot Size: 50 x 160.17 Feet
Attached Garage
Price comparison with similar homes in Vaughan
Compared to 55 similar homes
26.5% Higher↑
Market Avg. of (55 similar homes)
$2,367,761
Note * Price comparison is based on the similar properties listed in the area and may not be accurate. Consult licences real estate agent for accurate comparison
Room Information
| Room Type | Features | Level |
|---|---|---|
| Living Room 6.81 x 5.72 m | Open Concept, Hardwood Floor, B/I Shelves | Main |
| Dining Room 5.82 x 3.53 m | Hardwood Floor, Pot Lights, Crown Moulding | Main |
| Kitchen 5.17 x 4.12 m | Stainless Steel Appl, Hardwood Floor, Overlooks Pool | Main |
| Primary Bedroom 6.71 x 5.72 m | Fireplace, Walk-In Closet(s), 6 Pc Ensuite | Second |
| Bedroom 2 6.05 x 3.8 m | Hardwood Floor, 4 Pc Ensuite, Walk-In Closet(s) | Second |
| Bedroom 3 6.16 x 3.71 m | Hardwood Floor, 4 Pc Bath, Walk-In Closet(s) | Second |
| Bedroom 4 4.49 x 3.53 m | Hardwood Floor, 4 Pc Ensuite, Walk-In Closet(s) | Second |
| Kitchen 6.49 x 5.17 m | Open Concept, Stainless Steel Appl, Pot Lights | Basement |
Client Remarks
Welcome to 267 King High Dr. One of the Best Locations in All of Thornhill! Situated in one of the most coveted sections of luxury Thornhill, this stunning custom-built home offers unparalleled elegance and craftsmanship. With 4+1 bedrooms and 5 bathrooms, this meticulously designed residence showcases high-end finishes throughout, making it a true standout. The modern chefs kitchen is a masterpiece, featuring top-of-the-line appliances, granite countertops, custom cabinetry, and a spacious center island, perfect for entertaining. The open-concept living areas are beautifully illuminated by pot lights throughout, while a gas fireplace adds warmth and sophistication. A main-floor office and mudroom enhance the homes functionality. Step outside into your completely private backyard oasis, featuring significant professional landscaping, an inground saltwater pool, jacuzzi, pergola, and cabana serene retreat for relaxation and entertaining. Upstairs, the luxurious primary suite boasts a fireplace, a spa-like ensuite, and a walk-in closet, while the additional bedrooms offer ample space and elegance. The professionally finished walkout basement adds incredible value, complete with a second kitchen and direct access to the backyard and pool, making it ideal for extended family or potential rental income. Located just minutes from Centre Street shopping, Highway 407, top-rated schools, and the best amenities Thornhill has to offer, this exceptional home is the epitome of luxury, comfort, and convenience. Don't miss the opportunity to own this remarkable property in one of Thornhills most prestigious locations!
Property Description
267 King High Drive, Vaughan, L4J 3N3
Property type
Detached
Lot size
N/A acres
Style
2-Storey
Approx. Area
N/A Sqft
Home Overview
Last check for updates
49 days ago
Virtual tour
N/A
Basement information
Separate Entrance,Apartment
Building size
N/A
Status
In-Active
Property sub type
Maintenance fee
$N/A
Year built
--
Walk around the neighborhood
267 King High Drive, Vaughan, L4J 3N3Nearby Places

Angela Yang
Sales Representative, ANCHOR NEW HOMES INC.
English, Mandarin
Residential ResaleProperty ManagementPre Construction
Mortgage Information
Estimated Payment
$2,396,000 Principal and Interest
 Walk Score for 267 King High Drive
Walk Score for 267 King High Drive

Book a Showing
Tour this home with Angela
Frequently Asked Questions about King High Drive
Recently Sold Homes in Vaughan
Check out recently sold properties. Listings updated daily
See the Latest Listings by Cities
1500+ home for sale in Ontario
