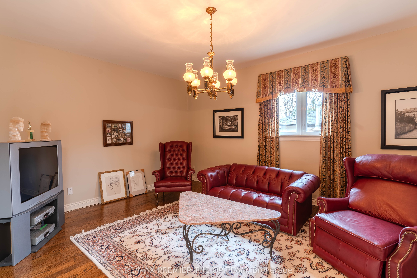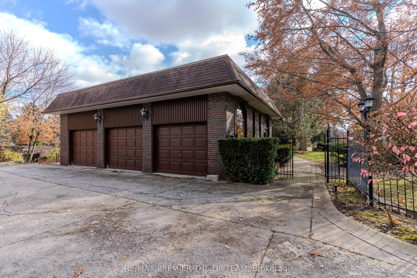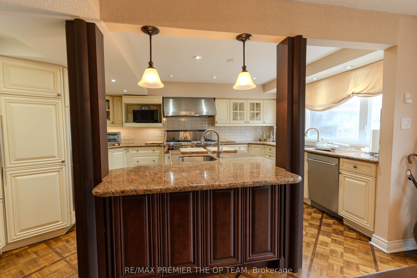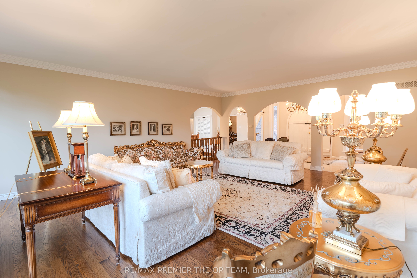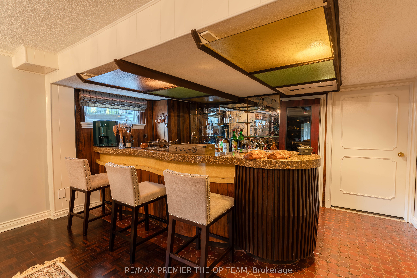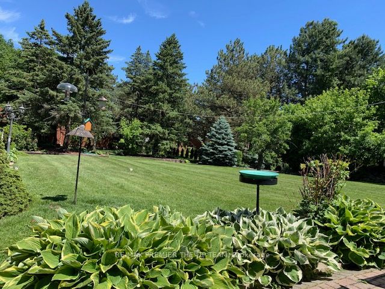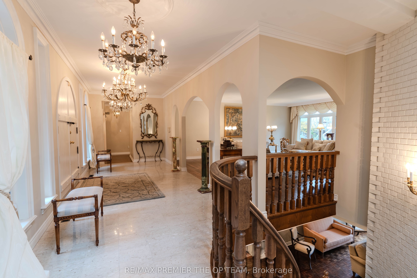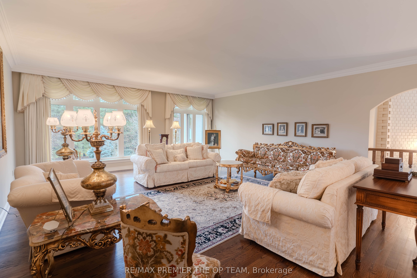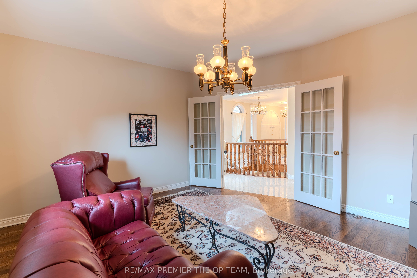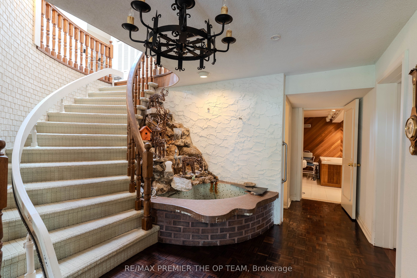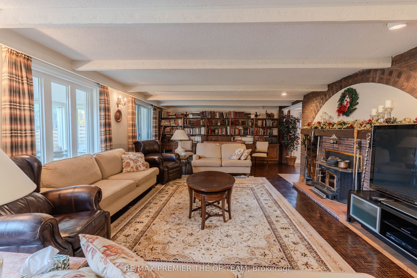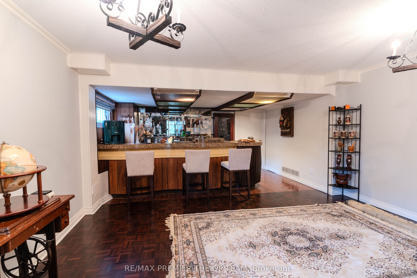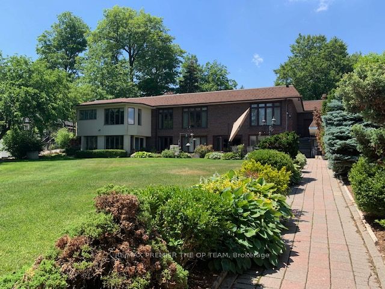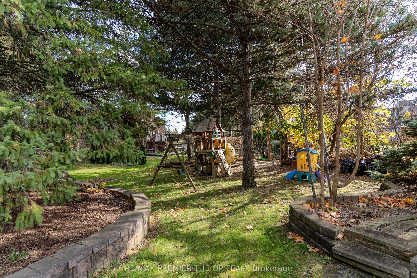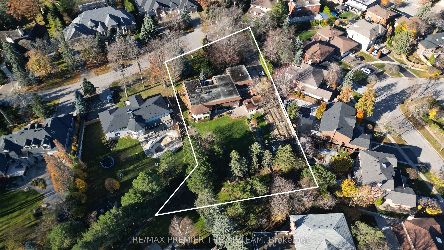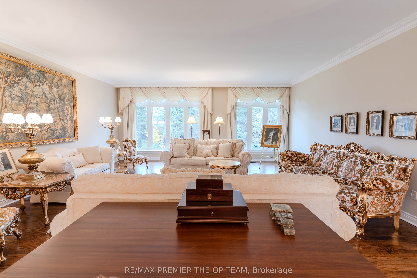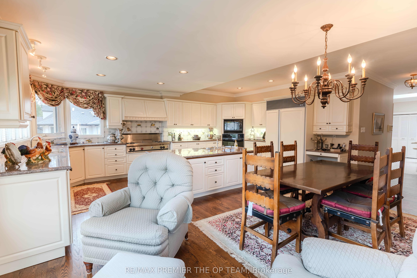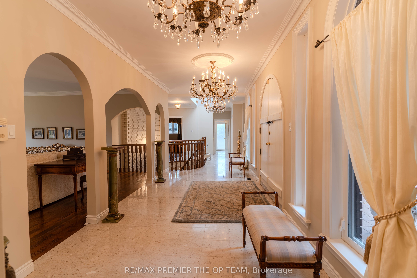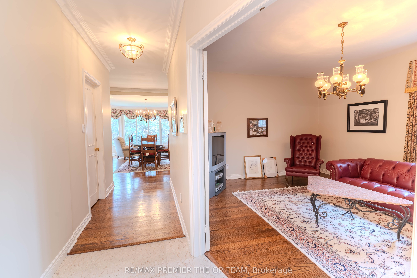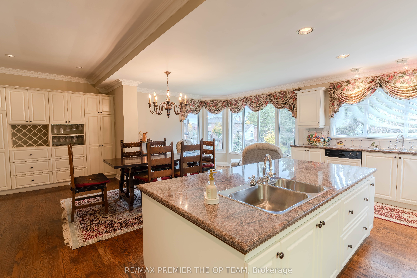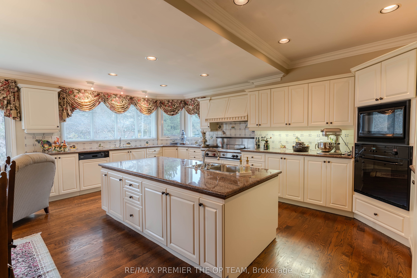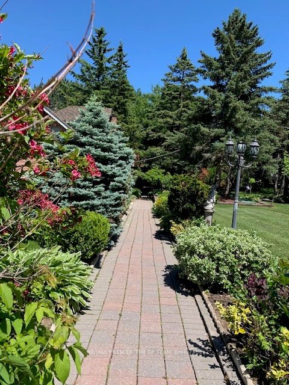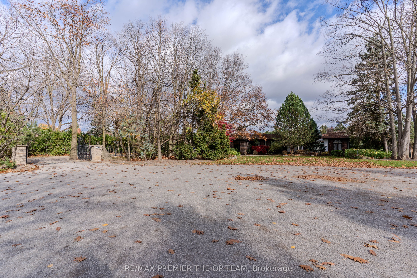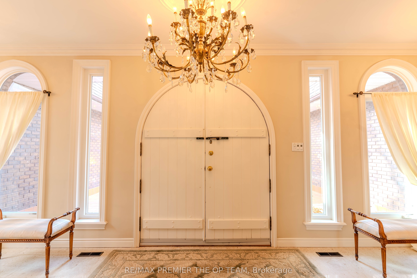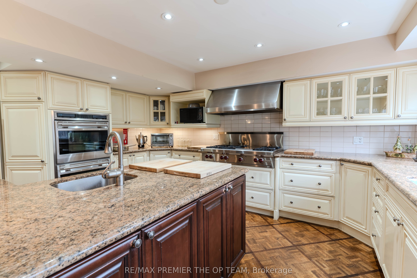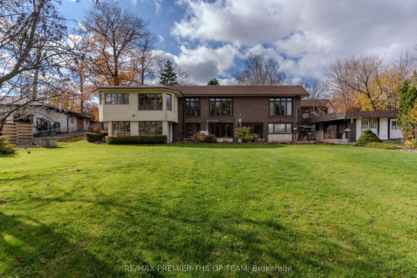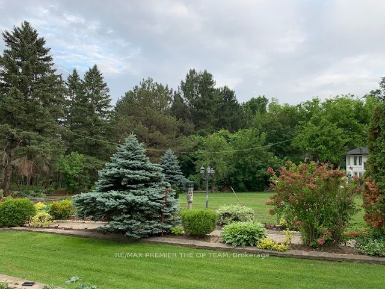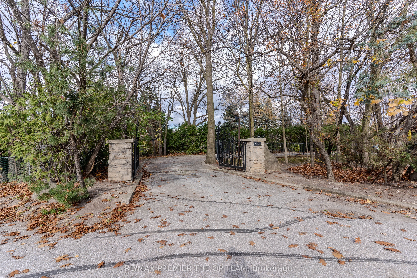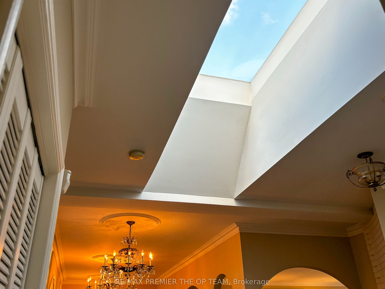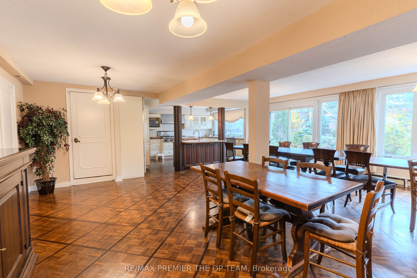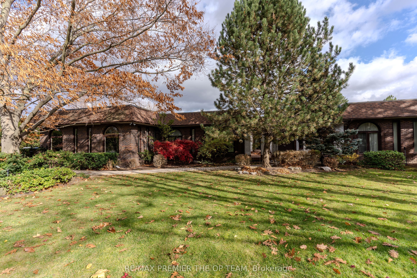
List Price: $3,688,000
261 Sylvadene Parkway, Vaughan, L4L 2M8
- By RE/MAX PREMIER THE OP TEAM
Detached|MLS - #N12043137|New
4 Bed
4 Bath
3000-3500 Sqft.
Lot Size: 110.73 x 304.06 Feet
Attached Garage
Price comparison with similar homes in Vaughan
Compared to 103 similar homes
109.5% Higher↑
Market Avg. of (103 similar homes)
$1,760,057
Note * Price comparison is based on the similar properties listed in the area and may not be accurate. Consult licences real estate agent for accurate comparison
Room Information
| Room Type | Features | Level |
|---|---|---|
| Living Room 6.03 x 7.19 m | Hardwood Floor | Main |
| Dining Room 6.38 x 4.83 m | Hardwood Floor | Main |
| Kitchen 6.97 x 6.2 m | Hardwood Floor | Main |
| Primary Bedroom 4.89 x 4.49 m | Hardwood Floor, 6 Pc Ensuite | Main |
| Bedroom 2 4.12 x 3.31 m | Hardwood Floor | Main |
| Bedroom 3 4.46 x 3.31 m | Hardwood Floor | Main |
| Bedroom 4 4.05 x 3.4 m | Hardwood Floor | Main |
| Kitchen 4.27 x 3.45 m | Combined w/Dining, Parquet | Lower |
Client Remarks
261 Sylvadene Parkway - an extraordinary estate on a sprawling 1-acre lot one of of the most prestigious neighbourhoods. Upon entry, a grand foyer with marble tile flooring sets a sophisticated tone. The main floor features a skylight, filling the space with natural light. Hardwood floors flow through the primary living areas, leading to a kitchen equipped with granite counter tops, a built-in stove, microwave, paneled fridge, stove top, and dishwasher ideal for family gatherings. The primary bedroom offers a 6-piece ensuite and walk-in closet. Two additional bathrooms on the main floor include a 6-piece bath and a 2-piece powder room. Multiple walkouts connect the home to a serene outdoor setting. The lower level includes a second kitchen, a family room fireplace, solarium, wet bar, hot tub room, and sauna for ultimate relaxation, along with a 3-piece bath. This versatile estate suits entertainment or multi-generational living. Outside, a guest house provides added flexibility for extended family, rental income or a nanny suite. The backyard also features an exterior workshop, ample storage, mature landscaping and vegetable garden. Additional highlights include a three-car garage and proximity to top schools, amenities, and major highways. Don't miss this chance to turn your vision into reality on this unique and desirable estate. **EXTRAS** 2 Built-in Stoves, Built-in Microwave, 2 Panelled Sub Zero Refrigerators, Wolf Double Oven, Wolf 6-Burner Stove Top, 2 Dishwashers, Washer & Dryer
Property Description
261 Sylvadene Parkway, Vaughan, L4L 2M8
Property type
Detached
Lot size
N/A acres
Style
Bungalow
Approx. Area
N/A Sqft
Home Overview
Last check for updates
Virtual tour
N/A
Basement information
Finished with Walk-Out
Building size
N/A
Status
In-Active
Property sub type
Maintenance fee
$N/A
Year built
--
Walk around the neighborhood
261 Sylvadene Parkway, Vaughan, L4L 2M8Nearby Places

Angela Yang
Sales Representative, ANCHOR NEW HOMES INC.
English, Mandarin
Residential ResaleProperty ManagementPre Construction
Mortgage Information
Estimated Payment
$0 Principal and Interest
 Walk Score for 261 Sylvadene Parkway
Walk Score for 261 Sylvadene Parkway

Book a Showing
Tour this home with Angela
Frequently Asked Questions about Sylvadene Parkway
Recently Sold Homes in Vaughan
Check out recently sold properties. Listings updated daily
See the Latest Listings by Cities
1500+ home for sale in Ontario
