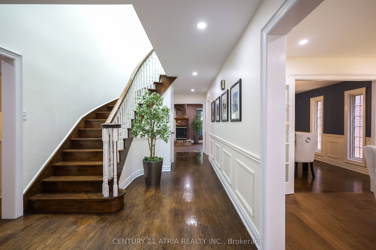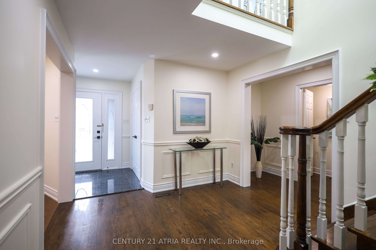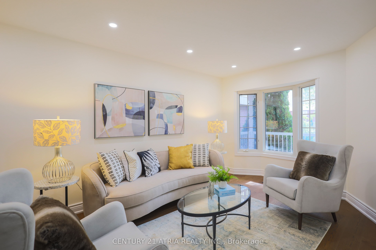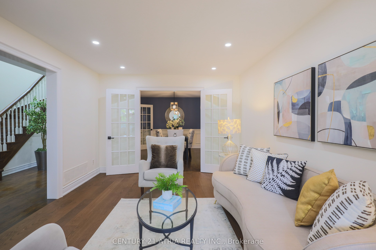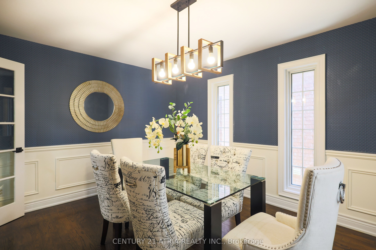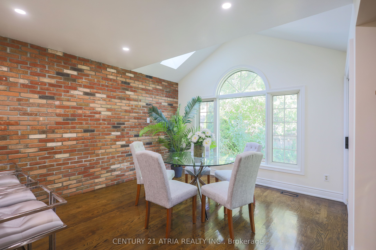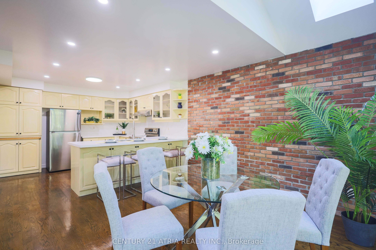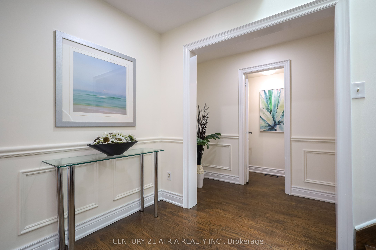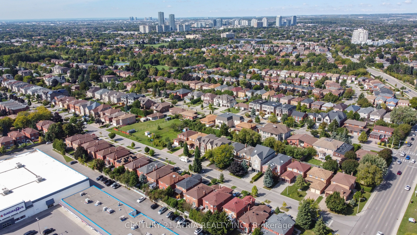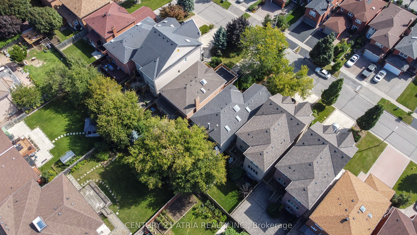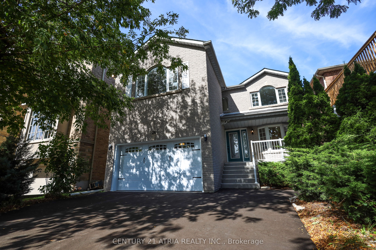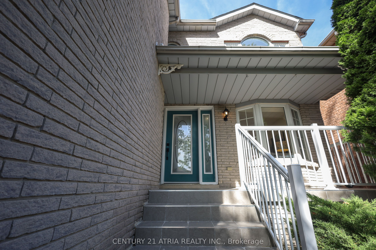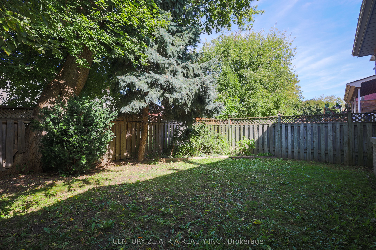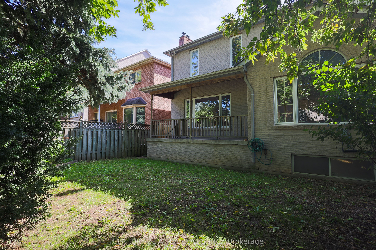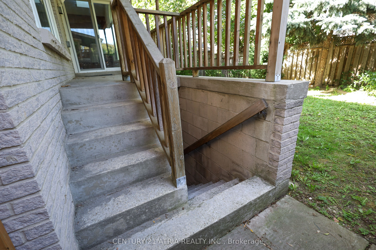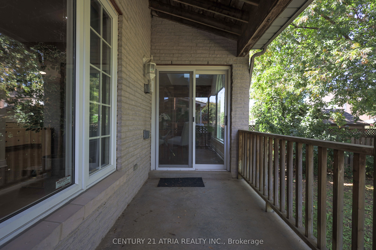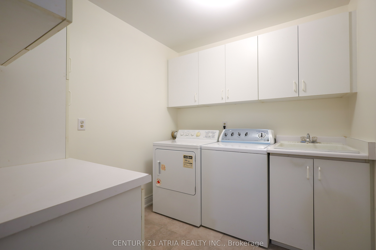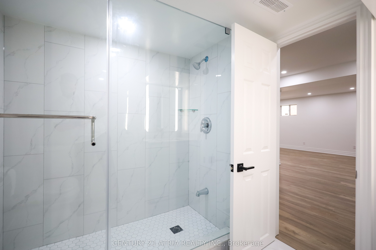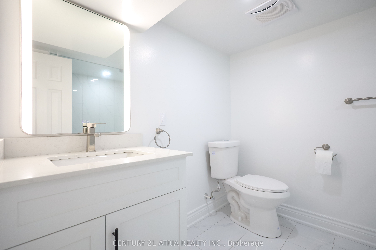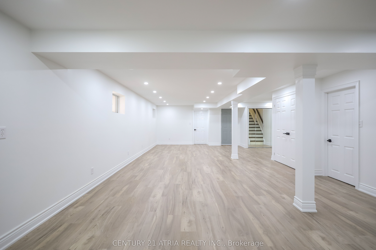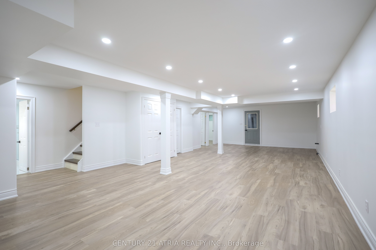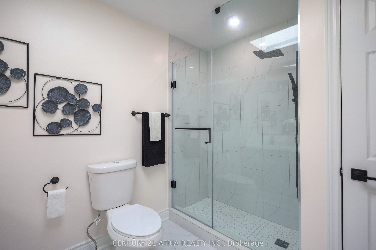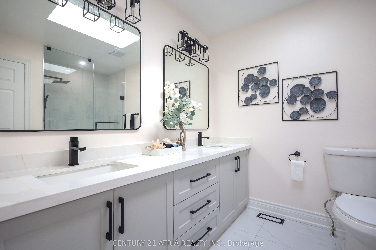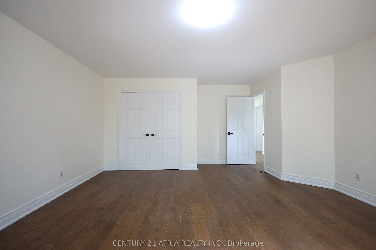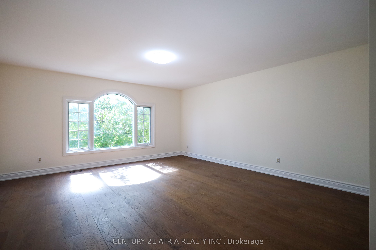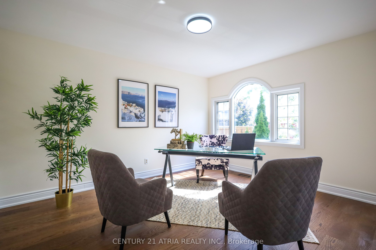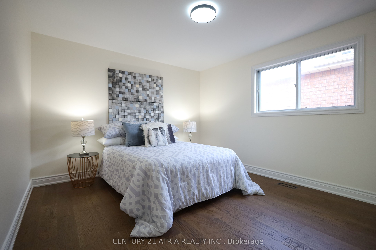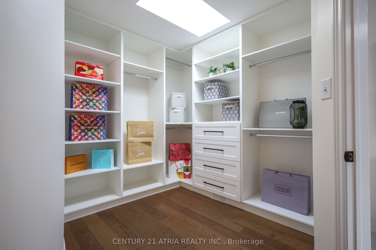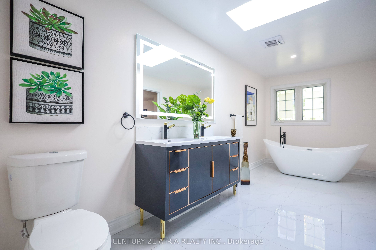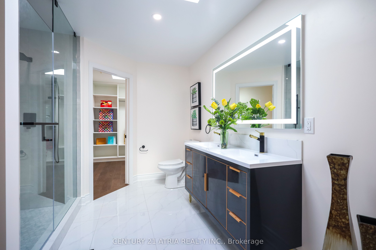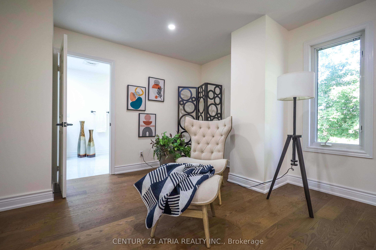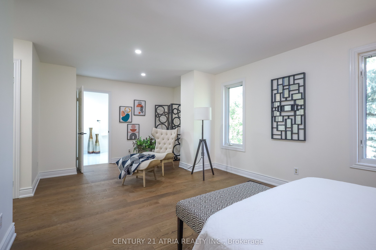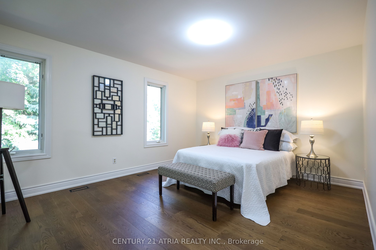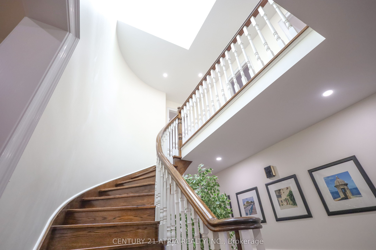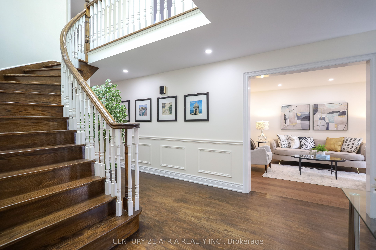
List Price: $1,998,000 7% reduced
26 Royal Palm Drive, Vaughan, L4J 5R3
- By CENTURY 21 ATRIA REALTY INC.
Detached|MLS - #N9372738|Price Change
6 Bed
4 Bath
3000-3500 Sqft.
Built-In Garage
Price comparison with similar homes in Vaughan
Compared to 21 similar homes
19.2% Higher↑
Market Avg. of (21 similar homes)
$1,675,832
Note * Price comparison is based on the similar properties listed in the area and may not be accurate. Consult licences real estate agent for accurate comparison
Room Information
| Room Type | Features | Level |
|---|---|---|
| Living Room 4.88 x 3.45 m | Hardwood Floor, French Doors, Bay Window | Main |
| Dining Room 4.11 x 3.45 m | Hardwood Floor, French Doors, Combined w/Living | Main |
| Kitchen 3.33 x 3.91 m | Open Concept, Hardwood Floor, Pot Lights | Main |
| Primary Bedroom 6.6 x 3.61 m | Hardwood Floor, 5 Pc Ensuite, Walk-In Closet(s) | Second |
| Bedroom 2 4.14 x 3.45 m | Hardwood Floor, Window, Closet | Second |
| Bedroom 3 4.04 x 3.45 m | Hardwood Floor, Large Window, Closet | Second |
| Bedroom 4 5.03 x 4.72 m | Hardwood Floor, Large Window, Large Closet | Second |
| Bedroom 3.38 x 3.07 m | Vinyl Floor, Window, Overlooks Backyard | Basement |
Client Remarks
Newly renovated 3037 sq.ft. above grade 4 bedroom detached home in the Crestwood-Springfarm-Yorkhill community. The home features formal living room and dining room with hardwood flooring and crown moulding, combined with French doors. Family room equipped with large window lookout backyard with mature trees and three sided fireplace. Open concept kitchen to breakfast area and family room. Breakfast area is filled with natural light and walk out to patio. Spacious primary bedroom features a 5 piece ensuite and double entry large walk-in closet filled with natural light. Spacious bedroom has potential for office and library. Basement is finished with separate walk up entrance. Spacious great room has potential to be family entertainment centre. Step to Steele and Yonge, future station of Finch North Subway Extension. Conveniently close to several amenities including restaurant, park, school, golf course, supermarket and shopping mall. Easy to access to HWY 407 and public transit.
Property Description
26 Royal Palm Drive, Vaughan, L4J 5R3
Property type
Detached
Lot size
N/A acres
Style
2-Storey
Approx. Area
N/A Sqft
Home Overview
Last check for updates
Virtual tour
N/A
Basement information
Finished,Walk-Up
Building size
N/A
Status
In-Active
Property sub type
Maintenance fee
$N/A
Year built
2023
Walk around the neighborhood
26 Royal Palm Drive, Vaughan, L4J 5R3Nearby Places

Shally Shi
Sales Representative, Dolphin Realty Inc
English, Mandarin
Residential ResaleProperty ManagementPre Construction
Mortgage Information
Estimated Payment
$0 Principal and Interest
 Walk Score for 26 Royal Palm Drive
Walk Score for 26 Royal Palm Drive

Book a Showing
Tour this home with Shally
Frequently Asked Questions about Royal Palm Drive
Recently Sold Homes in Vaughan
Check out recently sold properties. Listings updated daily
No Image Found
Local MLS®️ rules require you to log in and accept their terms of use to view certain listing data.
No Image Found
Local MLS®️ rules require you to log in and accept their terms of use to view certain listing data.
No Image Found
Local MLS®️ rules require you to log in and accept their terms of use to view certain listing data.
No Image Found
Local MLS®️ rules require you to log in and accept their terms of use to view certain listing data.
No Image Found
Local MLS®️ rules require you to log in and accept their terms of use to view certain listing data.
No Image Found
Local MLS®️ rules require you to log in and accept their terms of use to view certain listing data.
No Image Found
Local MLS®️ rules require you to log in and accept their terms of use to view certain listing data.
No Image Found
Local MLS®️ rules require you to log in and accept their terms of use to view certain listing data.
Check out 100+ listings near this property. Listings updated daily
See the Latest Listings by Cities
1500+ home for sale in Ontario
