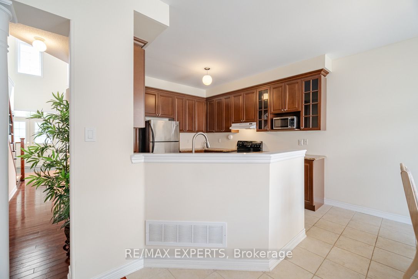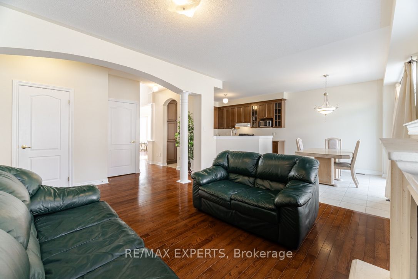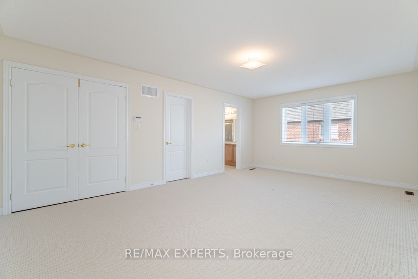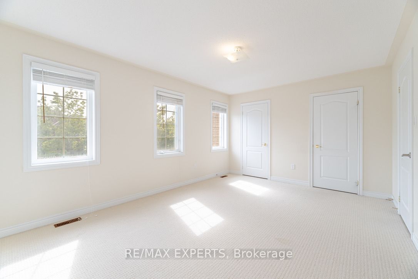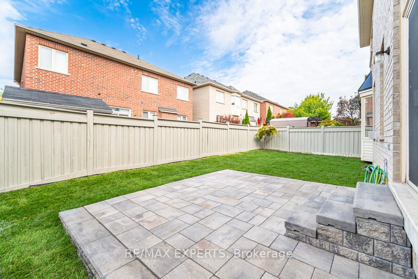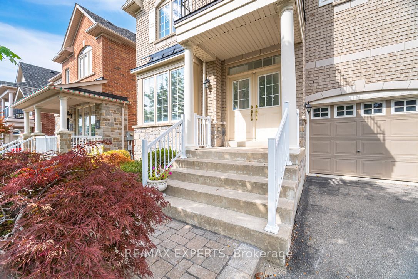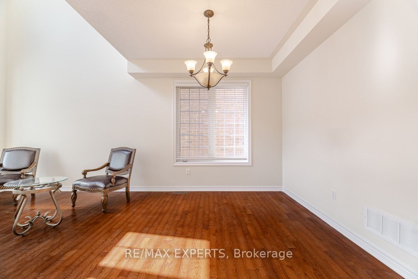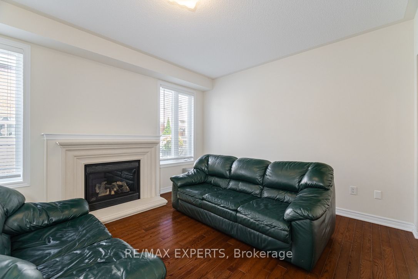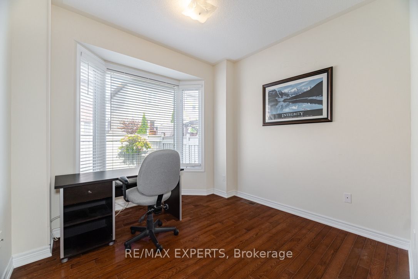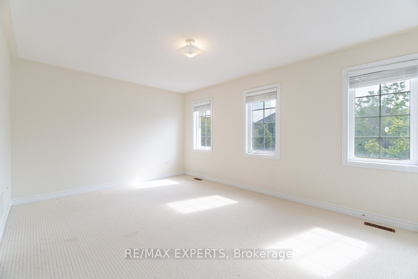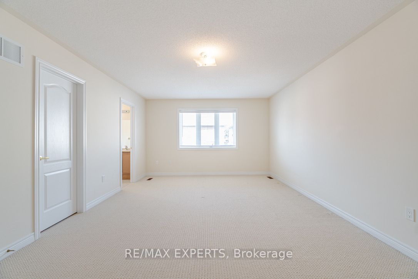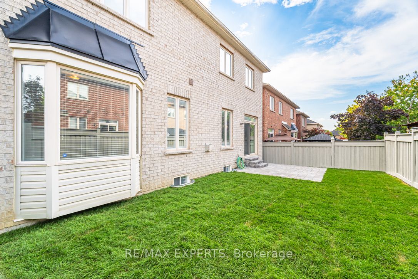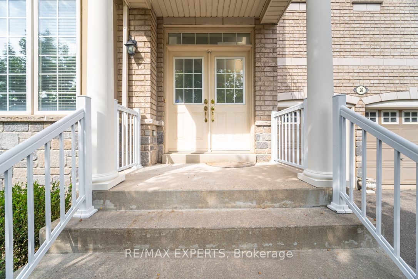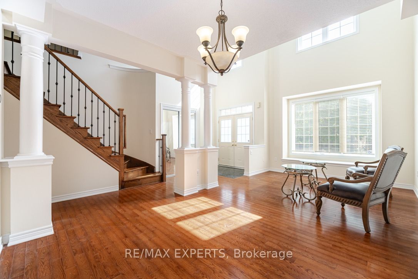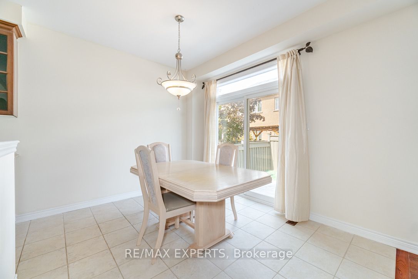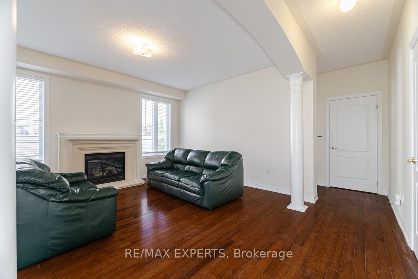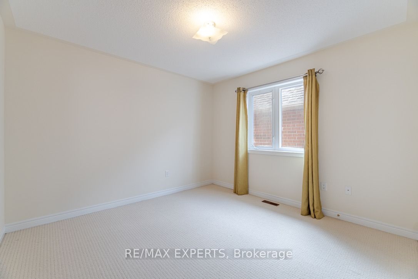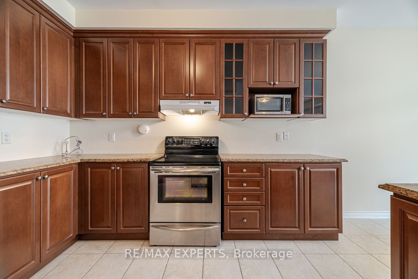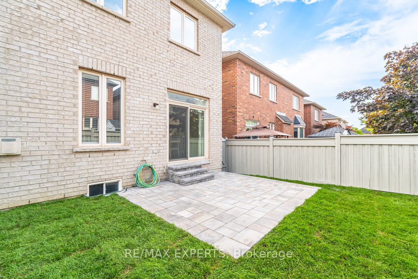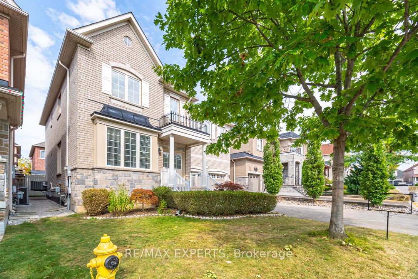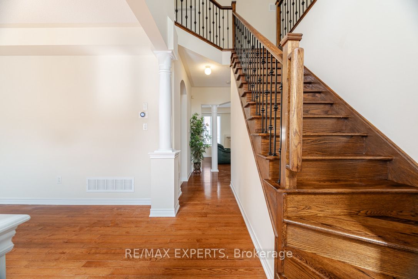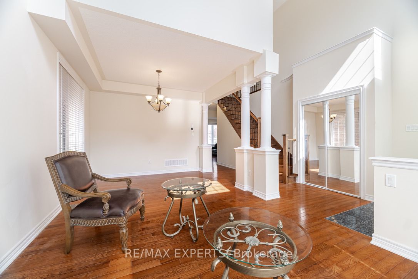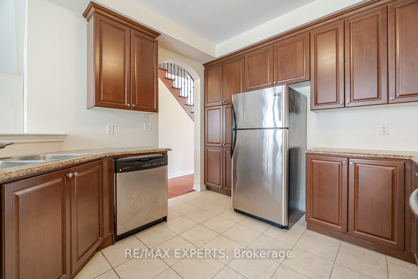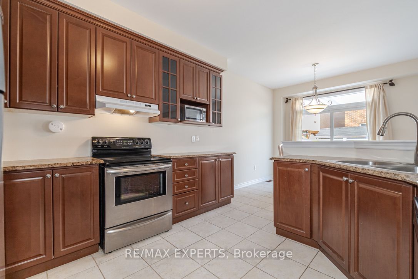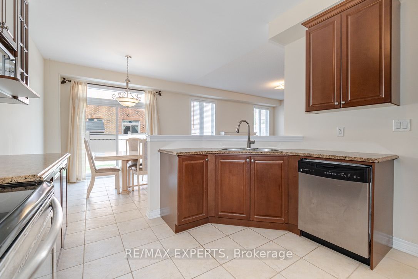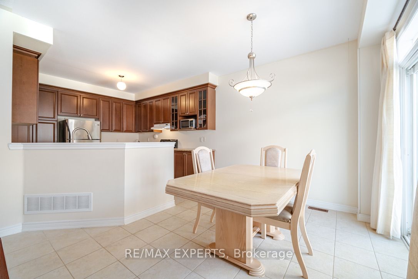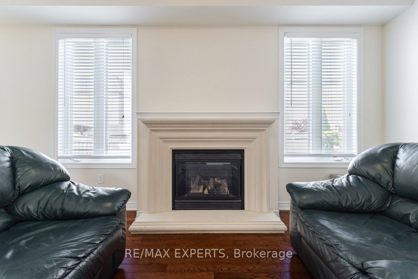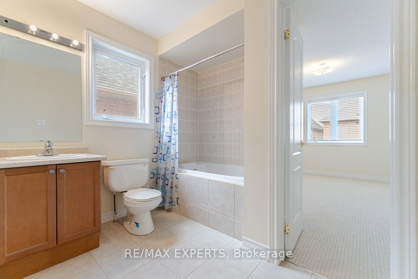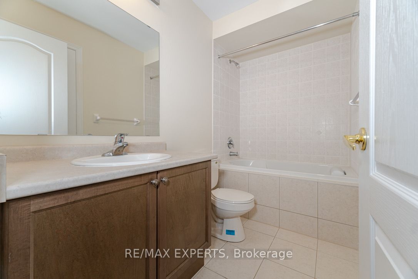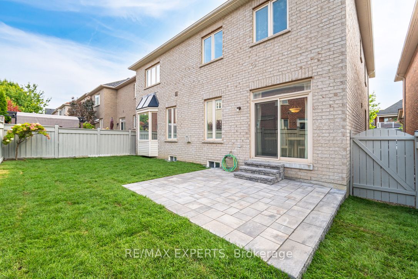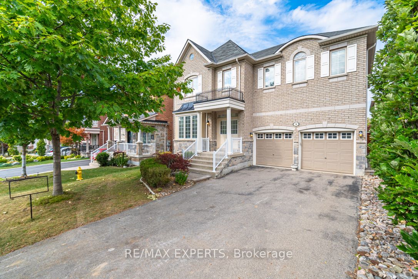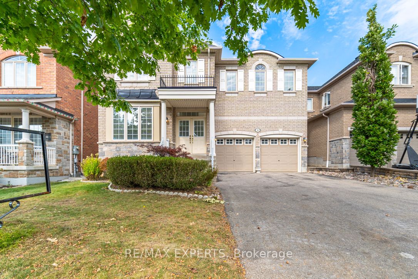
List Price: $1,599,000
26 Bosco Drive, Vaughan, L4H 0L9
- By RE/MAX EXPERTS
Detached|MLS - #N12018071|Sold Conditional
4 Bed
4 Bath
2500-3000 Sqft.
44.95 x 80.16 Feet
Attached Garage
Price comparison with similar homes in Vaughan
Compared to 101 similar homes
-8.6% Lower↓
Market Avg. of (101 similar homes)
$1,749,151
Note * Price comparison is based on the similar properties listed in the area and may not be accurate. Consult licences real estate agent for accurate comparison
Room Information
| Room Type | Features | Level |
|---|---|---|
| Living Room 3.37 x 2.77 m | Cathedral Ceiling(s), Hardwood Floor, Window | Ground |
| Dining Room 3.35 x 3.29 m | Hardwood Floor, Overlooks Living | Ground |
| Kitchen 3.68 x 3.35 m | Granite Counters, Pantry, Ceramic Floor | Ground |
| Primary Bedroom 6.14 x 3.97 m | 5 Pc Ensuite, Broadloom, Walk-In Closet(s) | Second |
| Bedroom 2 4.81 x 3.53 m | Semi Ensuite, Broadloom, Double Closet | Second |
| Bedroom 3 4.19 x 3.41 m | Semi Ensuite, Broadloom, Closet | Second |
| Bedroom 4 3.42 x 3.32 m | Semi Ensuite, Broadloom, Closet | Second |
Client Remarks
Beautiful Aspen Ridge four bedroom home in sought after neighbourhood of Vellore Village. 2845 sq.ft (MPAC) of elegance with cathedral ceiling in living room, abundance of gorgeous cabinets, granite counters & stainless steel appliances in kitchen, large breakfast area overlooking family room, fireplace & fenced backyard. Separate multi-functional den with French door. Interior access to garage and main floor laundry room.Upstairs altogether are four generous bedrooms with primary bedroom offering spacious 5 piece ensuite with separate shower & soothing oval tub. Semi ensuite in other bedrooms. The basement is ready for your imagination with cold room & rough in washroom. This immaculate home has a well planned layout and eye catching richly stained hardwood flooring. This ideal four bedroom, four washroom home with interior garage access to double garage is ideally located close to major shopping, transportation, schools, churches, highway access & more. This is a perfect neighbourhood to live for years to come, don't miss this one!
Property Description
26 Bosco Drive, Vaughan, L4H 0L9
Property type
Detached
Lot size
N/A acres
Style
2-Storey
Approx. Area
N/A Sqft
Home Overview
Last check for updates
Virtual tour
N/A
Basement information
Unfinished
Building size
N/A
Status
In-Active
Property sub type
Maintenance fee
$N/A
Year built
--
Walk around the neighborhood
26 Bosco Drive, Vaughan, L4H 0L9Nearby Places

Shally Shi
Sales Representative, Dolphin Realty Inc
English, Mandarin
Residential ResaleProperty ManagementPre Construction
Mortgage Information
Estimated Payment
$0 Principal and Interest
 Walk Score for 26 Bosco Drive
Walk Score for 26 Bosco Drive

Book a Showing
Tour this home with Shally
Frequently Asked Questions about Bosco Drive
Recently Sold Homes in Vaughan
Check out recently sold properties. Listings updated daily
No Image Found
Local MLS®️ rules require you to log in and accept their terms of use to view certain listing data.
No Image Found
Local MLS®️ rules require you to log in and accept their terms of use to view certain listing data.
No Image Found
Local MLS®️ rules require you to log in and accept their terms of use to view certain listing data.
No Image Found
Local MLS®️ rules require you to log in and accept their terms of use to view certain listing data.
No Image Found
Local MLS®️ rules require you to log in and accept their terms of use to view certain listing data.
No Image Found
Local MLS®️ rules require you to log in and accept their terms of use to view certain listing data.
No Image Found
Local MLS®️ rules require you to log in and accept their terms of use to view certain listing data.
No Image Found
Local MLS®️ rules require you to log in and accept their terms of use to view certain listing data.
Check out 100+ listings near this property. Listings updated daily
See the Latest Listings by Cities
1500+ home for sale in Ontario
