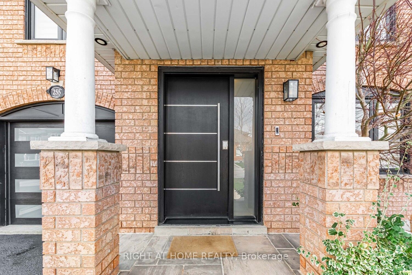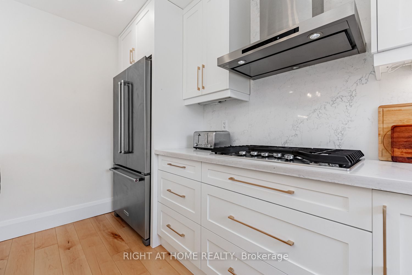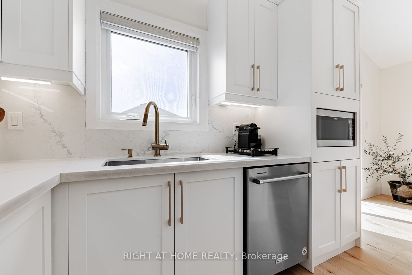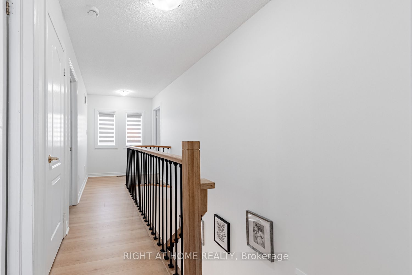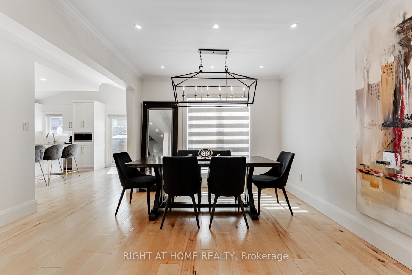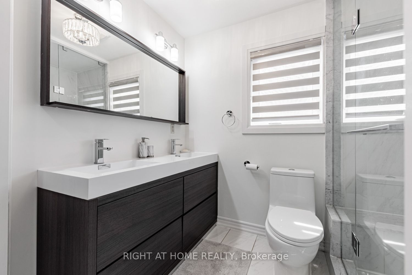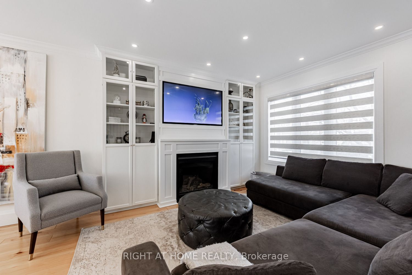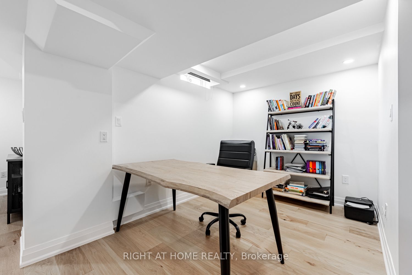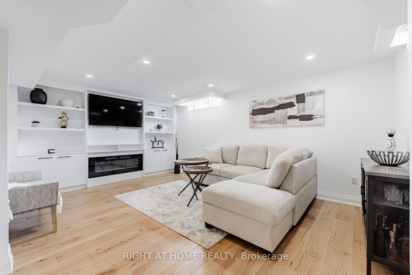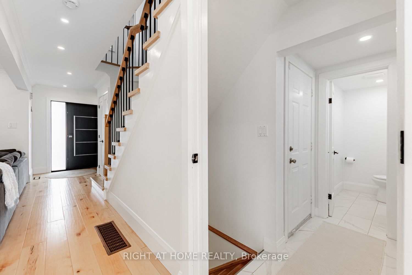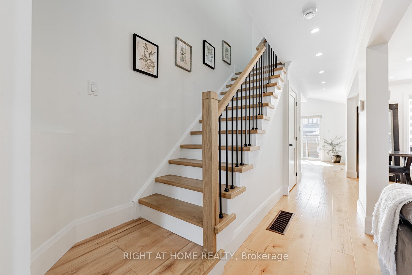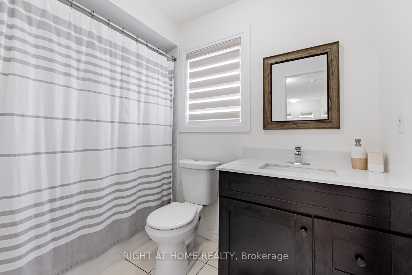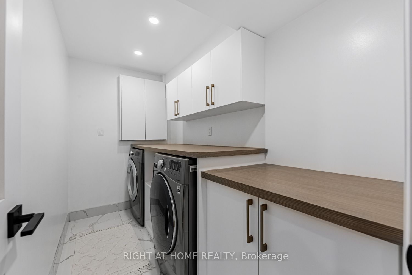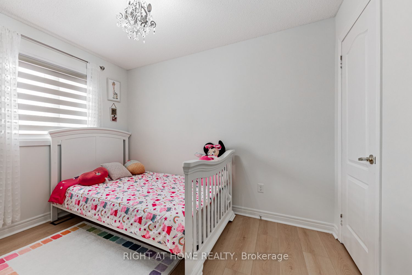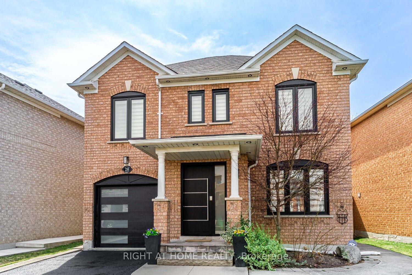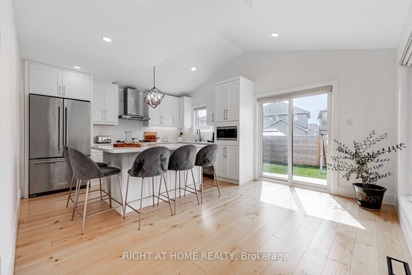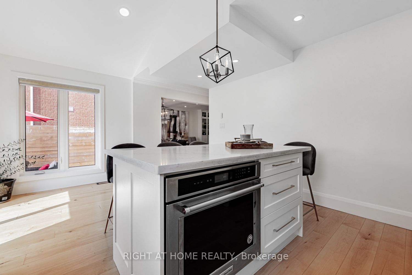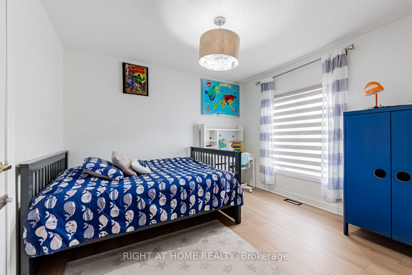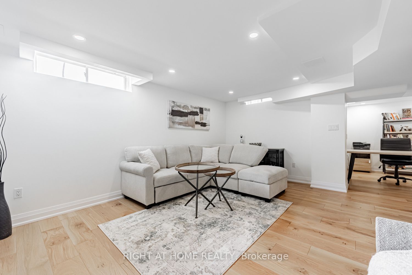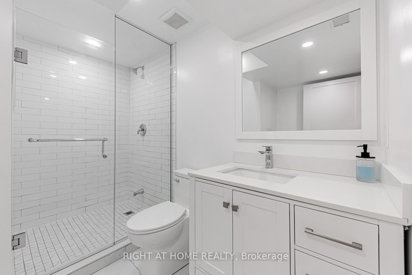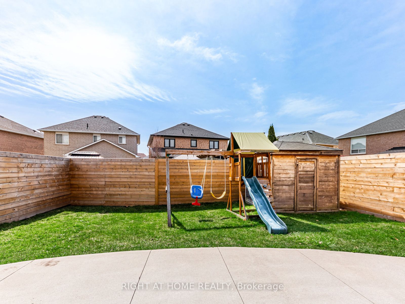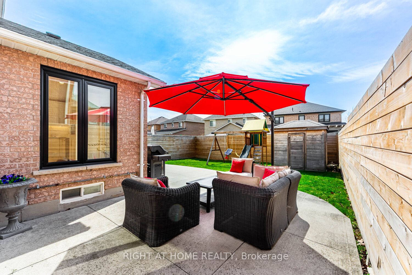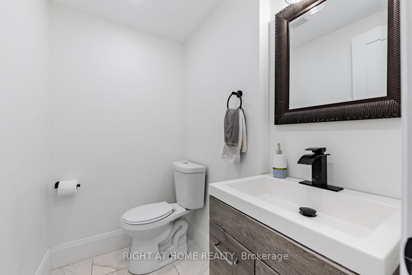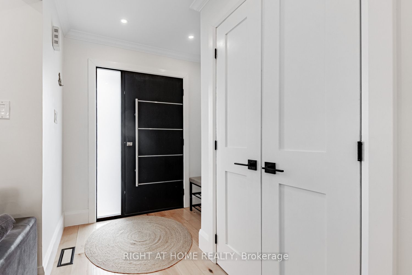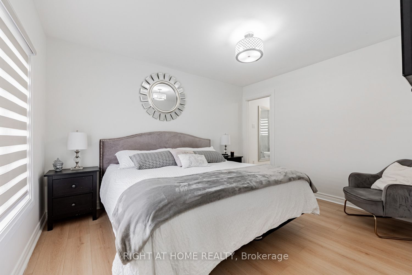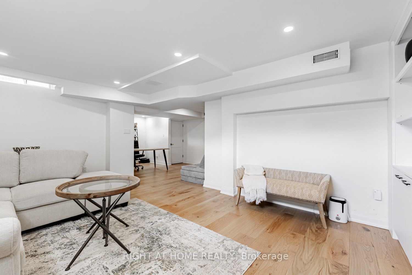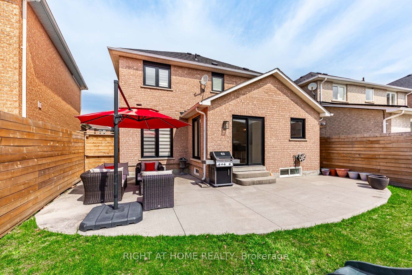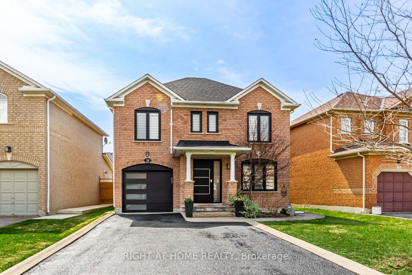
List Price: $1,280,000
255 Montebello Avenue, Vaughan, L4H 1L6
- By RIGHT AT HOME REALTY
Detached|MLS - #N12109338|New
3 Bed
4 Bath
1500-2000 Sqft.
Lot Size: 39.44 x 88.85 Feet
Attached Garage
Price comparison with similar homes in Vaughan
Compared to 23 similar homes
-12.6% Lower↓
Market Avg. of (23 similar homes)
$1,463,808
Note * Price comparison is based on the similar properties listed in the area and may not be accurate. Consult licences real estate agent for accurate comparison
Room Information
| Room Type | Features | Level |
|---|---|---|
| Primary Bedroom 3.84 x 3.12 m | 3 Pc Ensuite, Walk-In Closet(s), Double Sink | Upper |
| Bedroom 2 3.4 x 3.1 m | Large Window, Closet, Overlooks Frontyard | Upper |
| Bedroom 3 3.1 x 3.1 m | Large Window, Closet, Overlooks Frontyard | Upper |
| Kitchen 5.33 x 3.94 m | Combined w/Br, Hardwood Floor, Vaulted Ceiling(s) | Ground |
| Dining Room 7.36 x 3.24 m | Combined w/Family, Hardwood Floor, Large Window | Ground |
Client Remarks
An absolute must see! This beautifully upgraded detached 3-bedroom, 4-bathroom home boasts sleek and stylish modern finishes, exudes warmth, and an abundance of natural light. Upon entering, you are greeted by stunning wide plank hardwood flooring that flows throughout the main level, creating a warm and inviting living and dining space. A gourmet kitchen with vaulted ceiling features tall white shaker cabinets with soft-close hinges, quartz backsplash, quartz countertop and modern stainless-steel appliances. Gather around the expansive kitchen island with quartz countertop, perfect for entertaining family and friends. Step outside to the well-maintained private backyard and concrete patio for lounging and summer barbeques. The kitchen was expanded by relocating the powder room to a new area of the main level. The primary bedroom boasts a walk-in closet, en-suite bathroom with a double sink vanity, porcelain tile flooring and a large glass shower. Walk downstairs to the finished basement also boasting stunning wide plank hardwood flooring, an inviting family room area with wall-to-wall built in cabinets and electric fireplace, a 3-piece bathroom with a large glass shower and porcelain tile flooring, a well-designed laundry room with cabinets, counter tops and porcelain flooring, an open den that can be converted into another bedroom, and a cold cellar. Upgraded windows, garage door, front entrance door, and wooden fence...too many upgrades to list! Located in a sought-after community with excellent schools. Conveniently located within close proximity to highways, transit, grocery stores, restaurants, parks, community centres, library and shopping centres. Don't miss the opportunity to own this beautiful home!
Property Description
255 Montebello Avenue, Vaughan, L4H 1L6
Property type
Detached
Lot size
N/A acres
Style
2-Storey
Approx. Area
N/A Sqft
Home Overview
Last check for updates
Virtual tour
N/A
Basement information
Finished
Building size
N/A
Status
In-Active
Property sub type
Maintenance fee
$N/A
Year built
--
Walk around the neighborhood
255 Montebello Avenue, Vaughan, L4H 1L6Nearby Places

Angela Yang
Sales Representative, ANCHOR NEW HOMES INC.
English, Mandarin
Residential ResaleProperty ManagementPre Construction
Mortgage Information
Estimated Payment
$0 Principal and Interest
 Walk Score for 255 Montebello Avenue
Walk Score for 255 Montebello Avenue

Book a Showing
Tour this home with Angela
Frequently Asked Questions about Montebello Avenue
Recently Sold Homes in Vaughan
Check out recently sold properties. Listings updated daily
See the Latest Listings by Cities
1500+ home for sale in Ontario
