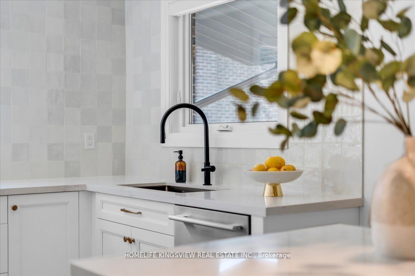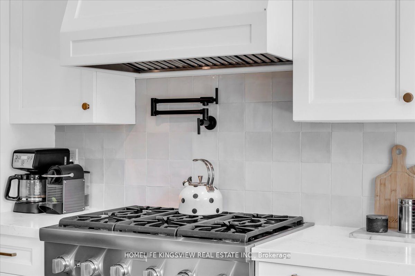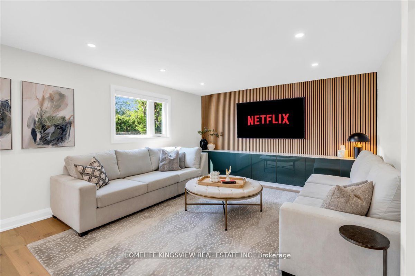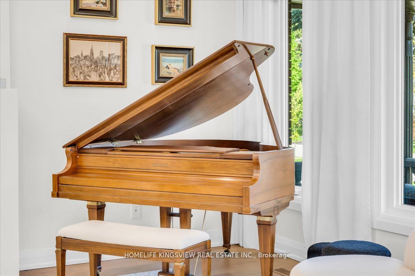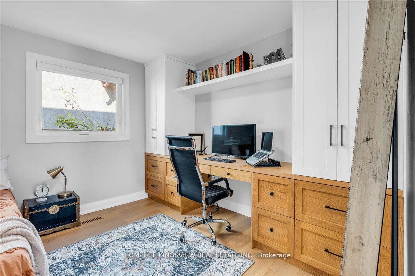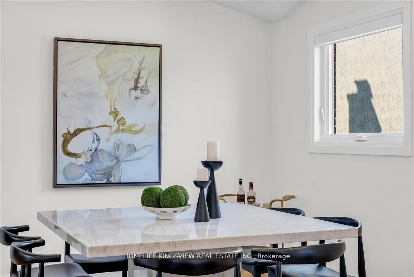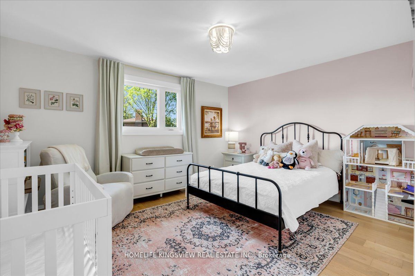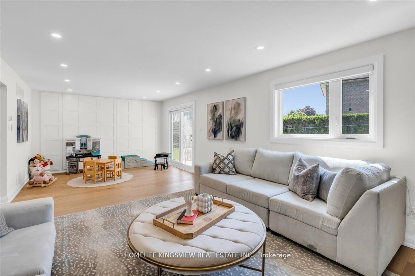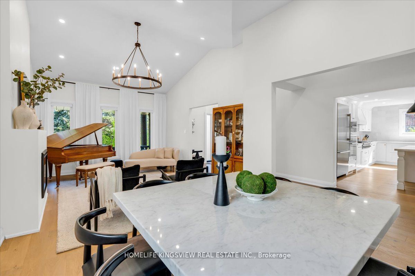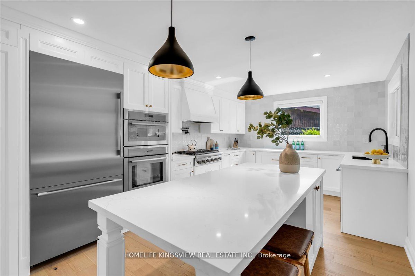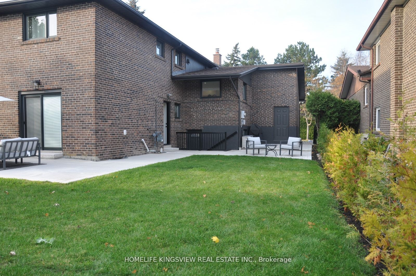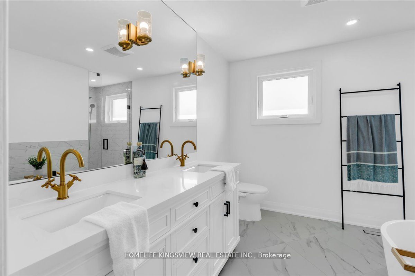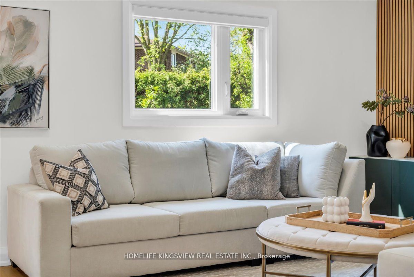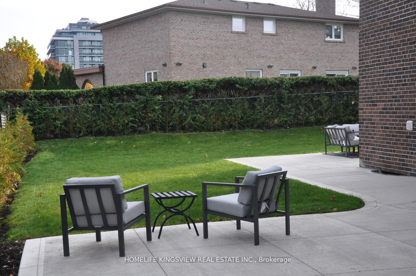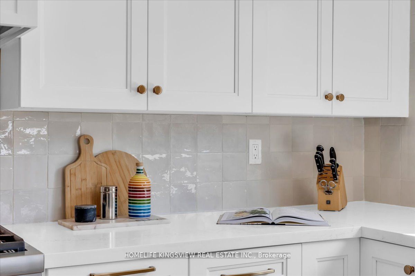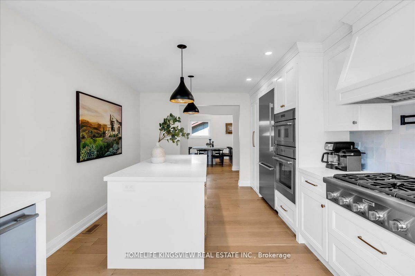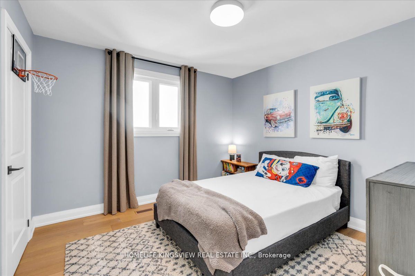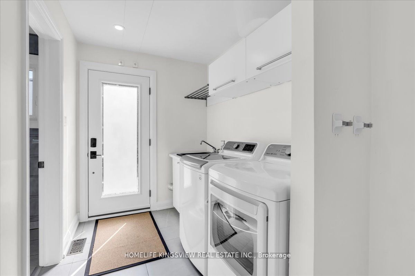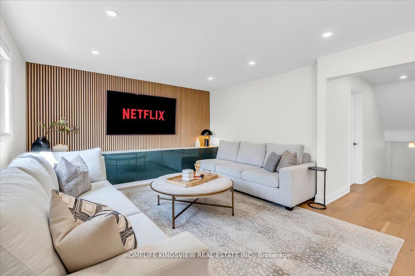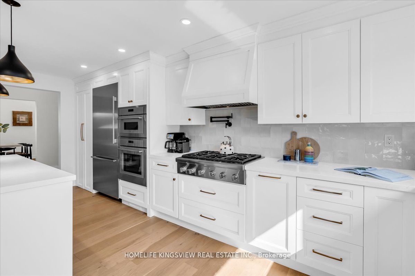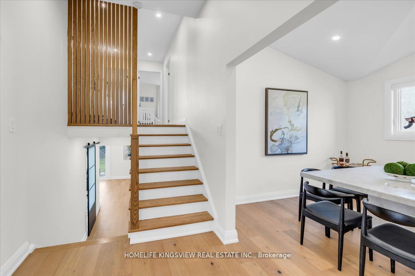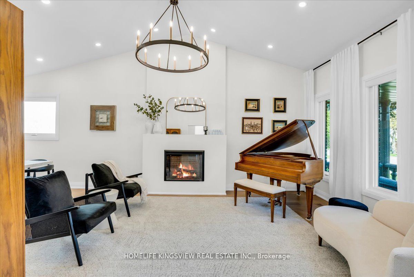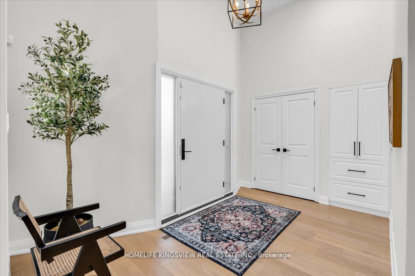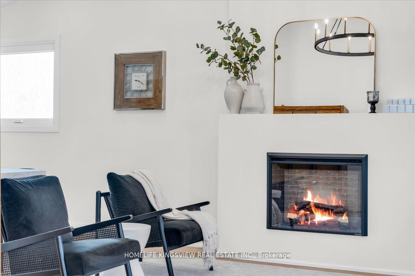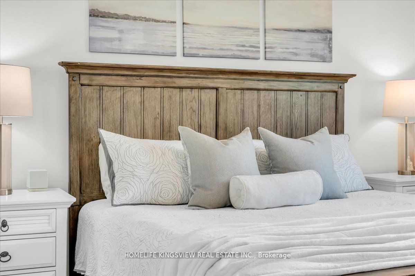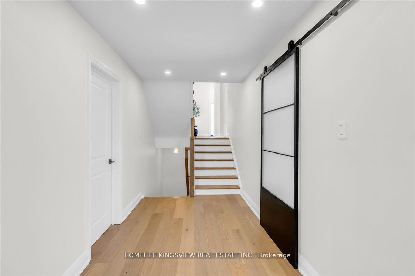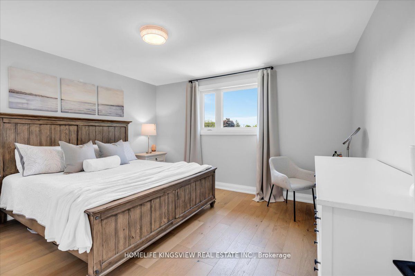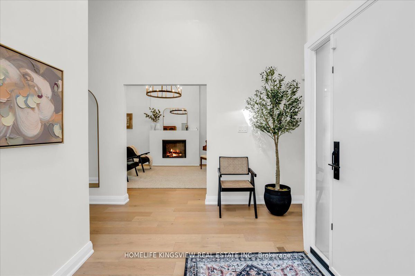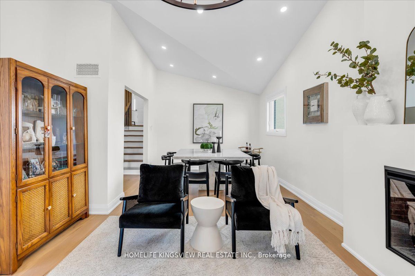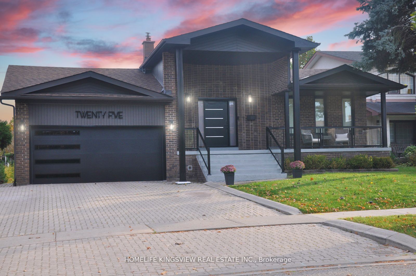
List Price: $1,499,999
25 Sylvadene Parkway, Vaughan, L4L 2M5
- By HOMELIFE KINGSVIEW REAL ESTATE INC.
Detached|MLS - #N12080708|New
6 Bed
4 Bath
2500-3000 Sqft.
Attached Garage
Price comparison with similar homes in Vaughan
Compared to 23 similar homes
-11.9% Lower↓
Market Avg. of (23 similar homes)
$1,702,670
Note * Price comparison is based on the similar properties listed in the area and may not be accurate. Consult licences real estate agent for accurate comparison
Room Information
| Room Type | Features | Level |
|---|---|---|
| Dining Room 0 x 0 m | Vaulted Ceiling(s), Hardwood Floor | Upper |
| Kitchen 0 x 0 m | Centre Island, Eat-in Kitchen, Hardwood Floor | Upper |
| Bedroom 4 0 x 0 m | Hardwood Floor | Basement |
| Primary Bedroom 0 x 0 m | Hardwood Floor, Walk-In Closet(s) | Ground |
| Bedroom 2 0 x 0 m | Hardwood Floor | Second |
| Living Room 0 x 0 m | Vaulted Ceiling(s), Fireplace, Hardwood Floor | Upper |
| Kitchen 0 x 0 m | Lower | |
| Bedroom 5 0 x 0 m | Laminate | Basement |
Client Remarks
Imagine Yourself Living On One Of The Most Prestigious Streets In Vaughan, Surrounded By Mature Trees And Custom Homes. Welcome To This Exquisitely Renovated 5-Level Backsplit 4+2 Bedroom Executive Home, On A Sprawling 60' x 125' Lot with +$300k In Upgrades! The Large Covered Porch Leads To A Grand Entryway With Vaulted Ceilings & Skylights. Chefs Dream Kitchen With Thermador Appliances, Custom Solid Wood Cabinetry & Walk-In Pantry. Extravagant Living/Dining Room With 13' Cathedral Ceiling. Generous Size Bedrooms With Closet Organizers Luxurious White Oak Hardwood Flooring And Tile Throughout. Finished Basement With Kitchen, 2 BR, Modern Bathroom, Currently Tenant Occupied (Month-To-Month). Multiple Separate Entrances Perfect For The Multi-Generational Family Or Extra Income $$. Tranquil Backyard Oasis For Your Summer Gatherings. Poured Concrete Patio ('24), Garage Door ('24),Central Vac ('22), Windows ('22), Furnace ('20), Roof ('20). Walking Distance To Transit & All Amenities. Don't Miss The Opportunity To Live In The Coveted Riverview/Seneca Heights Area!
Property Description
25 Sylvadene Parkway, Vaughan, L4L 2M5
Property type
Detached
Lot size
N/A acres
Style
Backsplit 5
Approx. Area
N/A Sqft
Home Overview
Last check for updates
Virtual tour
N/A
Basement information
Finished,Separate Entrance
Building size
N/A
Status
In-Active
Property sub type
Maintenance fee
$N/A
Year built
--
Walk around the neighborhood
25 Sylvadene Parkway, Vaughan, L4L 2M5Nearby Places

Shally Shi
Sales Representative, Dolphin Realty Inc
English, Mandarin
Residential ResaleProperty ManagementPre Construction
Mortgage Information
Estimated Payment
$0 Principal and Interest
 Walk Score for 25 Sylvadene Parkway
Walk Score for 25 Sylvadene Parkway

Book a Showing
Tour this home with Shally
Frequently Asked Questions about Sylvadene Parkway
Recently Sold Homes in Vaughan
Check out recently sold properties. Listings updated daily
No Image Found
Local MLS®️ rules require you to log in and accept their terms of use to view certain listing data.
No Image Found
Local MLS®️ rules require you to log in and accept their terms of use to view certain listing data.
No Image Found
Local MLS®️ rules require you to log in and accept their terms of use to view certain listing data.
No Image Found
Local MLS®️ rules require you to log in and accept their terms of use to view certain listing data.
No Image Found
Local MLS®️ rules require you to log in and accept their terms of use to view certain listing data.
No Image Found
Local MLS®️ rules require you to log in and accept their terms of use to view certain listing data.
No Image Found
Local MLS®️ rules require you to log in and accept their terms of use to view certain listing data.
No Image Found
Local MLS®️ rules require you to log in and accept their terms of use to view certain listing data.
Check out 100+ listings near this property. Listings updated daily
See the Latest Listings by Cities
1500+ home for sale in Ontario
