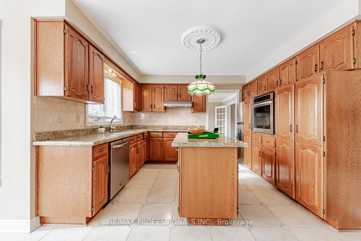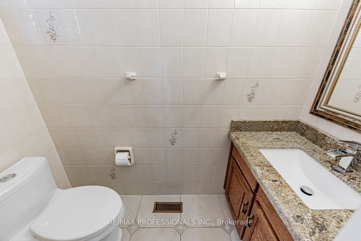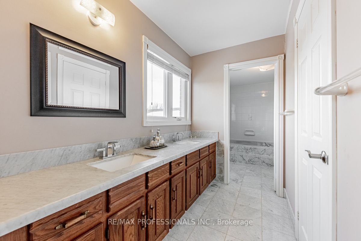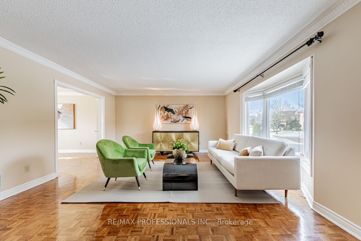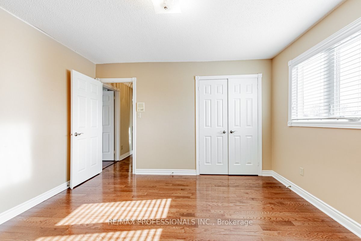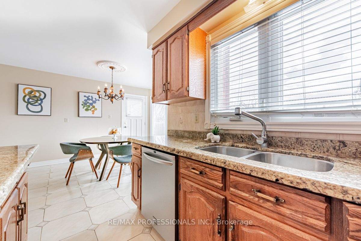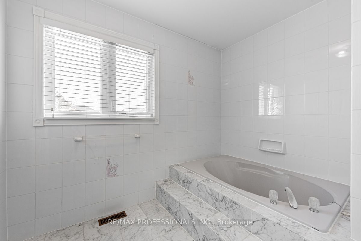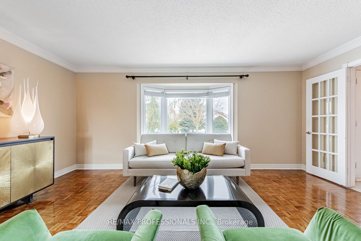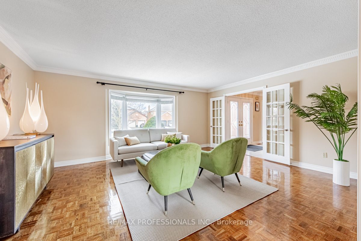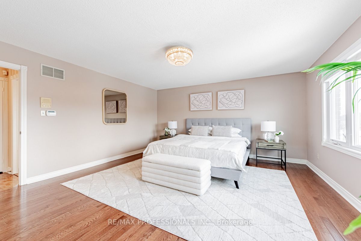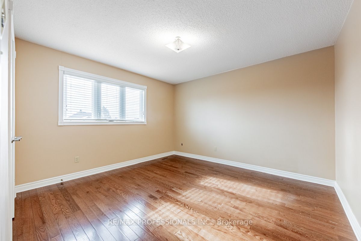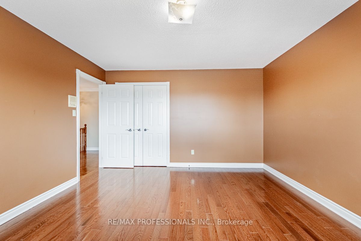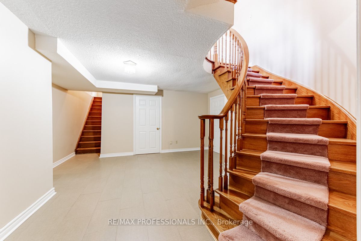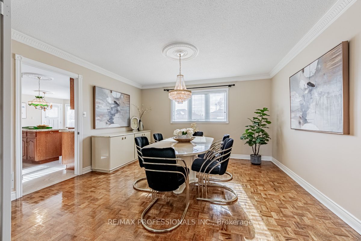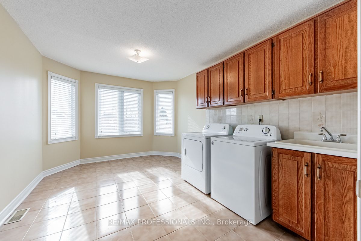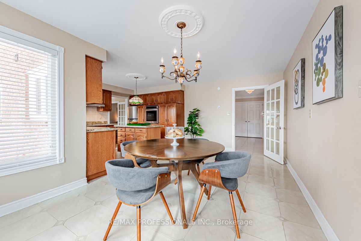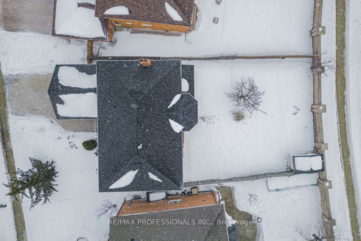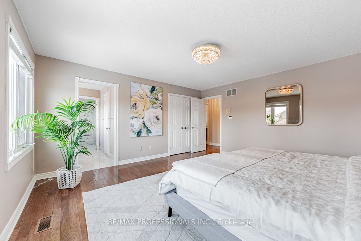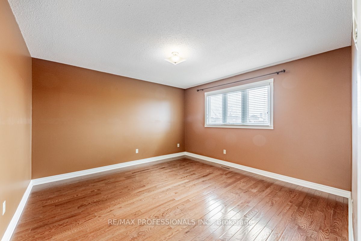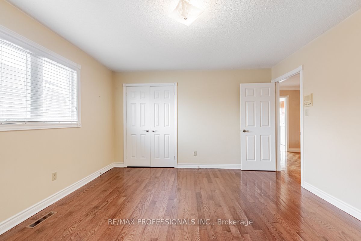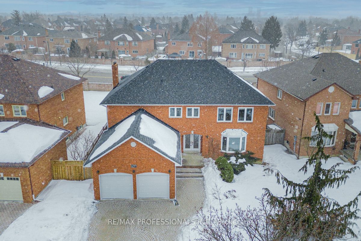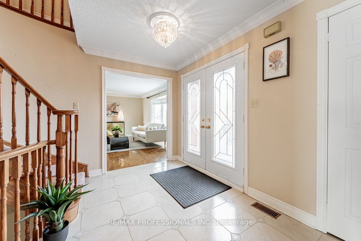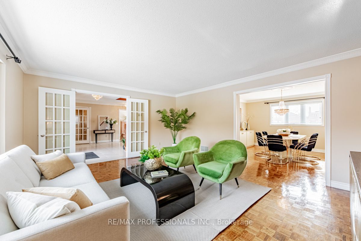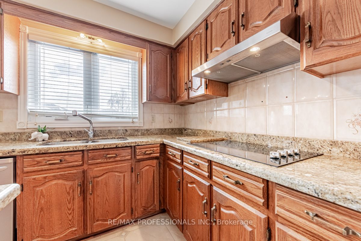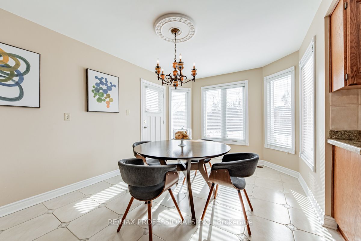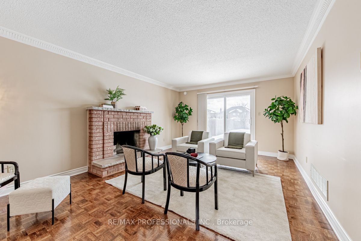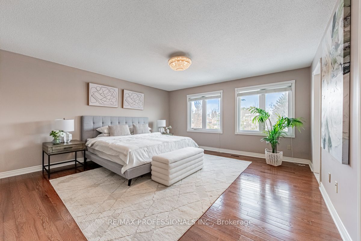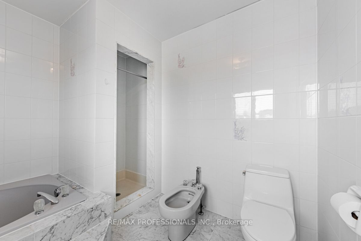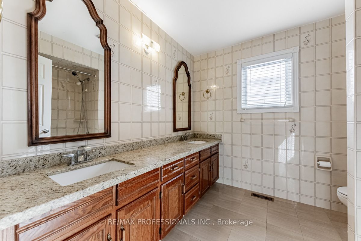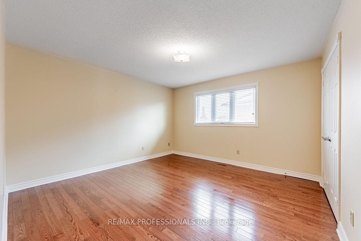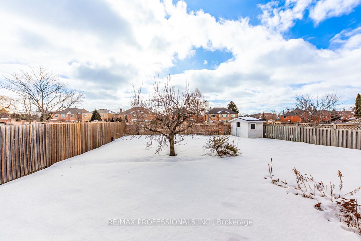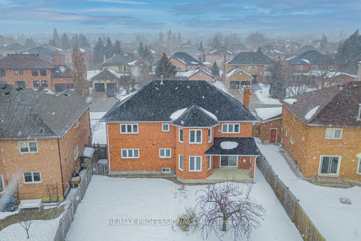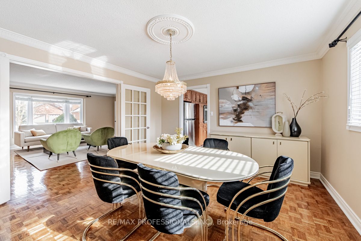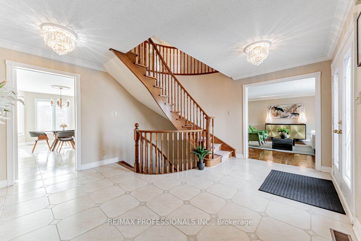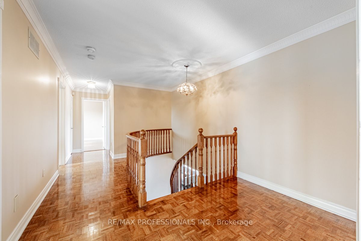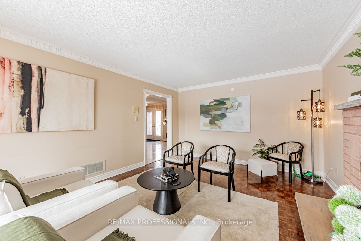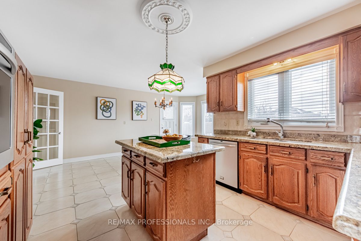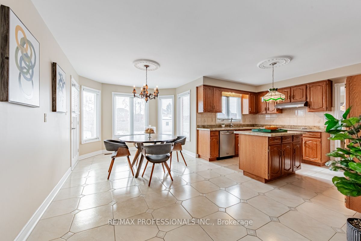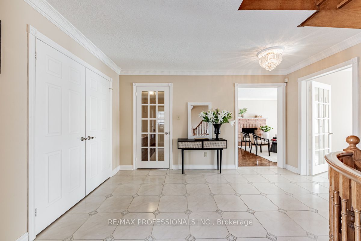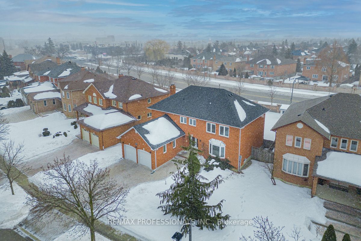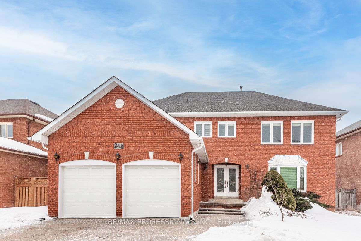
List Price: $1,998,000
248 Conti Crescent, Vaughan, L4L 6V7
- By RE/MAX PROFESSIONALS INC.
Detached|MLS - #N11999098|New
4 Bed
3 Bath
3000-3500 Sqft.
Built-In Garage
Price comparison with similar homes in Vaughan
Compared to 33 similar homes
4.9% Higher↑
Market Avg. of (33 similar homes)
$1,905,233
Note * Price comparison is based on the similar properties listed in the area and may not be accurate. Consult licences real estate agent for accurate comparison
Room Information
| Room Type | Features | Level |
|---|---|---|
| Living Room 5.18 x 5.49 m | Parquet, Bay Window, Moulded Ceiling | Main |
| Dining Room 4.01 x 4.27 m | Parquet, Large Window, Moulded Ceiling | Main |
| Kitchen 3.71 x 2.82 m | Ceramic Floor, Eat-in Kitchen, W/O To Deck | Main |
| Primary Bedroom 4.75 x 4.67 m | Hardwood Floor, Walk-In Closet(s), 5 Pc Ensuite | Second |
| Bedroom 2 3.96 x 3.96 m | Hardwood Floor, Large Window, Double Closet | Second |
| Bedroom 3 3.96 x 3.96 m | Hardwood Floor, Large Window, Double Closet | Second |
| Bedroom 4 3.78 x 3.56 m | Hardwood Floor, Large Window, Double Closet | Second |
Client Remarks
Welcome to 248 Conti Crescent in Vaughan! Move right in or renovate and make this home your own. This spacious home offers over 3100 square feet of above-grade living space, featuring four spacious bedrooms and three bathrooms. The main floor boasts parquet floors in the living, dining, and family rooms, with a cozy fireplace in the family room and a walkout to thebackyard deck. The large eat-in kitchen also provides convenient access to the deck, perfect for outdoor entertaining! Upstairs, you'll find hardwood flooring in all bedrooms, including a large primary bedroom with a walk-in closet and a six-piece ensuite. Additional highlights include large laundry room on 2nd floor, a two-car garage and a beautiful backyard. Don't miss the opportunity to make this exceptional property your new home!
Property Description
248 Conti Crescent, Vaughan, L4L 6V7
Property type
Detached
Lot size
N/A acres
Style
2-Storey
Approx. Area
N/A Sqft
Home Overview
Last check for updates
Virtual tour
N/A
Basement information
Partially Finished
Building size
N/A
Status
In-Active
Property sub type
Maintenance fee
$N/A
Year built
--
Walk around the neighborhood
248 Conti Crescent, Vaughan, L4L 6V7Nearby Places

Shally Shi
Sales Representative, Dolphin Realty Inc
English, Mandarin
Residential ResaleProperty ManagementPre Construction
Mortgage Information
Estimated Payment
$0 Principal and Interest
 Walk Score for 248 Conti Crescent
Walk Score for 248 Conti Crescent

Book a Showing
Tour this home with Shally
Frequently Asked Questions about Conti Crescent
Recently Sold Homes in Vaughan
Check out recently sold properties. Listings updated daily
No Image Found
Local MLS®️ rules require you to log in and accept their terms of use to view certain listing data.
No Image Found
Local MLS®️ rules require you to log in and accept their terms of use to view certain listing data.
No Image Found
Local MLS®️ rules require you to log in and accept their terms of use to view certain listing data.
No Image Found
Local MLS®️ rules require you to log in and accept their terms of use to view certain listing data.
No Image Found
Local MLS®️ rules require you to log in and accept their terms of use to view certain listing data.
No Image Found
Local MLS®️ rules require you to log in and accept their terms of use to view certain listing data.
No Image Found
Local MLS®️ rules require you to log in and accept their terms of use to view certain listing data.
No Image Found
Local MLS®️ rules require you to log in and accept their terms of use to view certain listing data.
Check out 100+ listings near this property. Listings updated daily
See the Latest Listings by Cities
1500+ home for sale in Ontario
