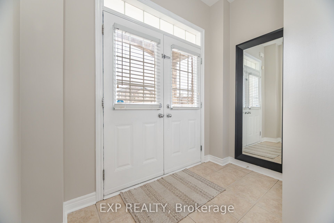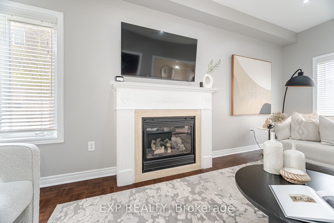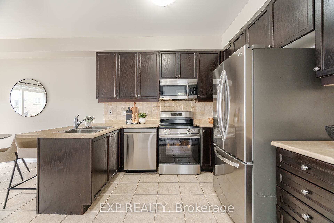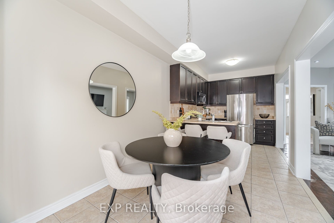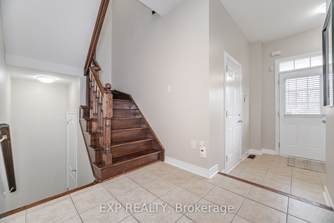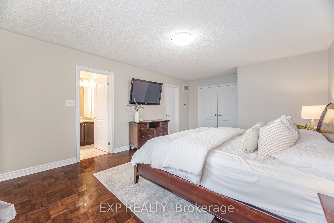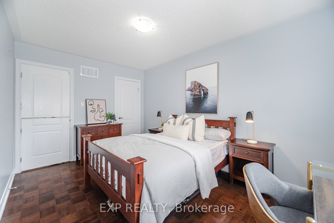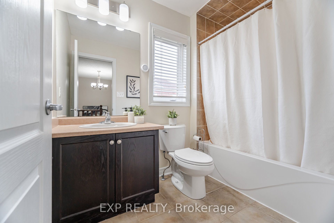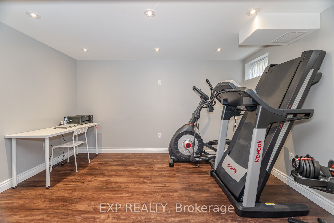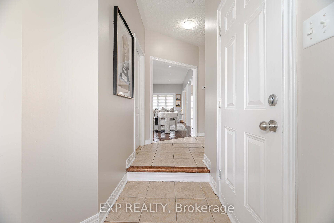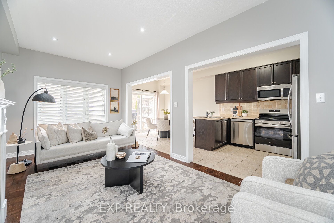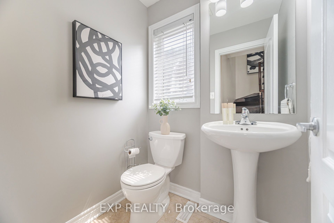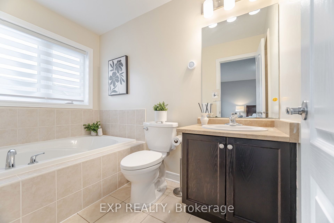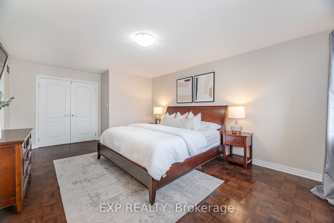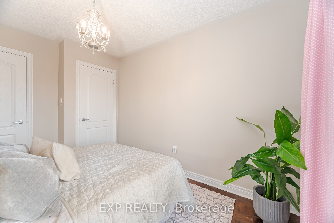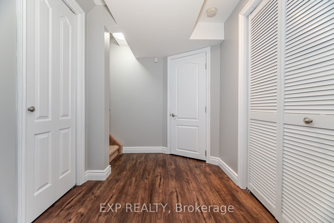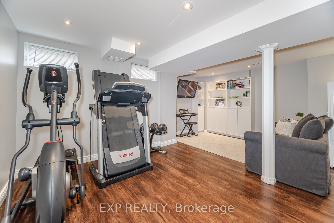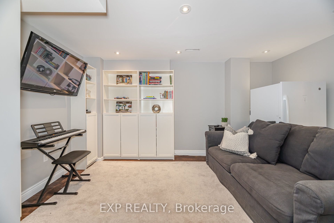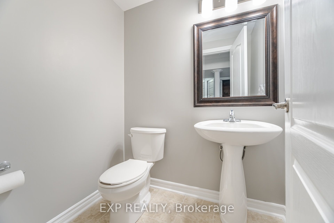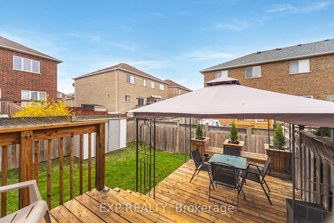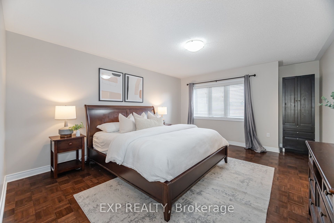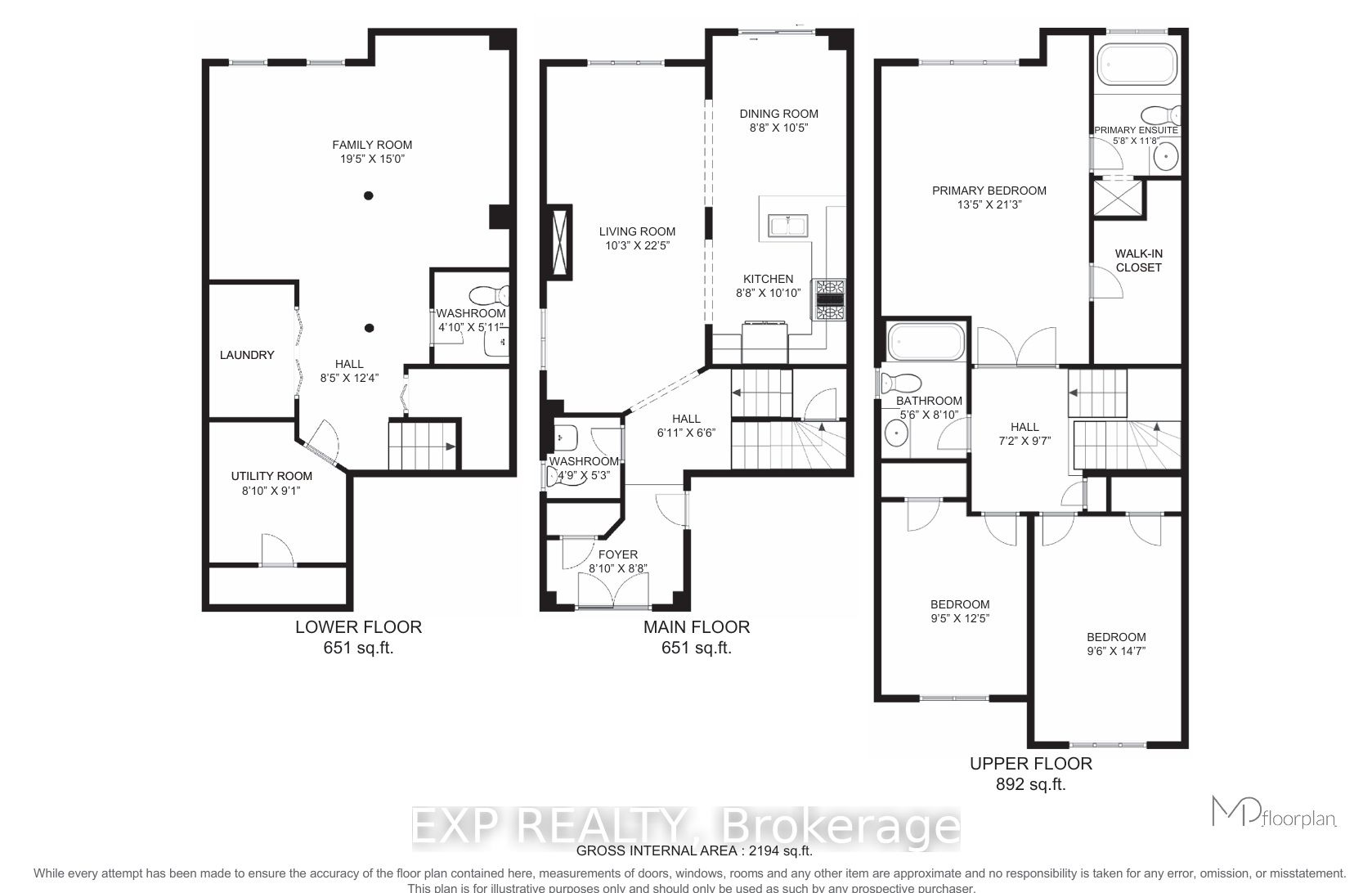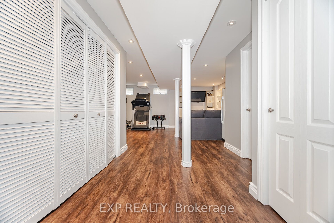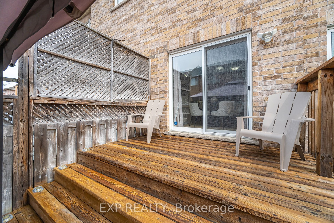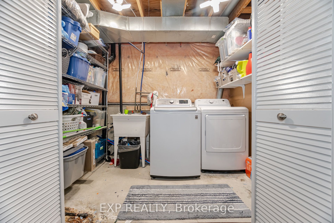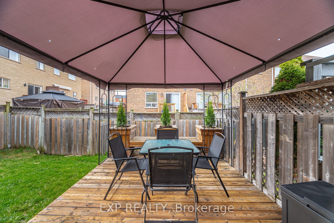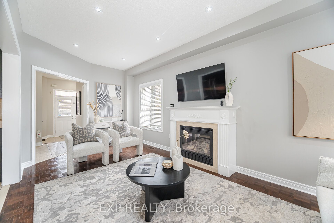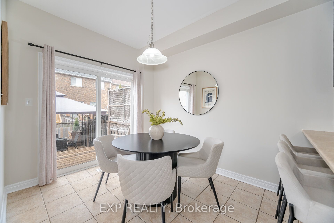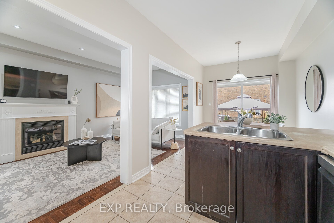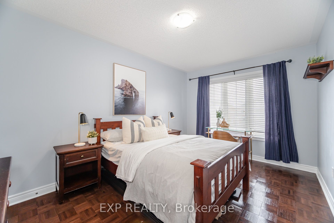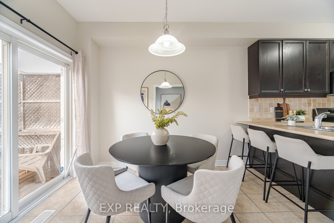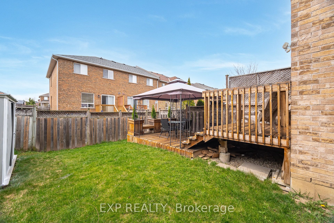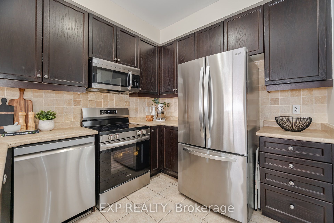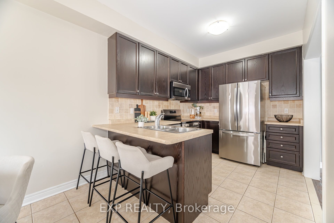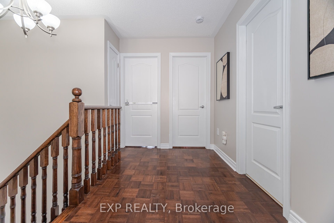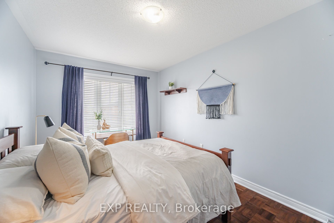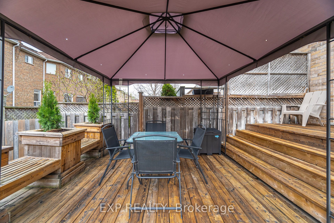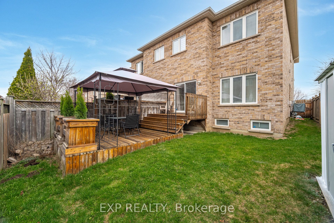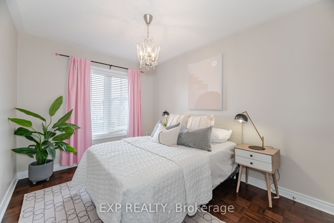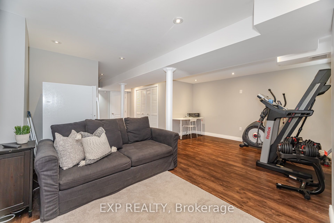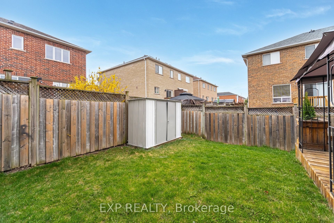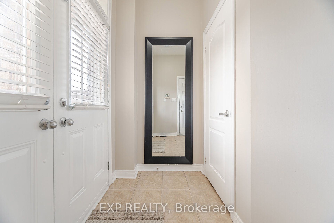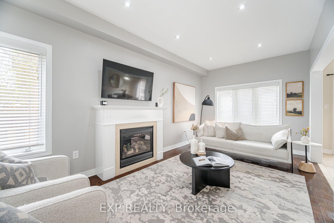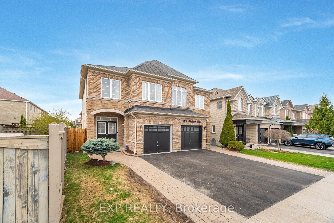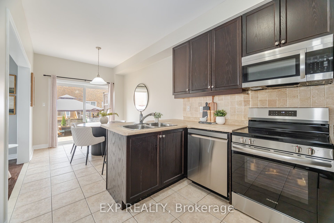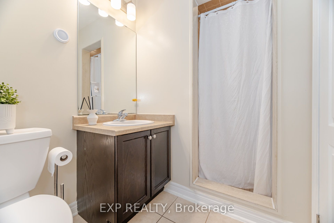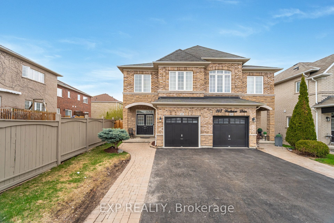
List Price: $1,225,000
245 Worthview Drive, Vaughan, L4H 0H5
- By EXP REALTY
Semi-Detached |MLS - #N12107864|New
3 Bed
4 Bath
1500-2000 Sqft.
Lot Size: 23.94 x 96.8 Feet
Built-In Garage
Price comparison with similar homes in Vaughan
Compared to 12 similar homes
9.6% Higher↑
Market Avg. of (12 similar homes)
$1,117,991
Note * Price comparison is based on the similar properties listed in the area and may not be accurate. Consult licences real estate agent for accurate comparison
Room Information
| Room Type | Features | Level |
|---|---|---|
| Living Room 6.83 x 3.12 m | Parquet, Gas Fireplace, Pot Lights | Main |
| Kitchen 3.3 x 2.64 m | Ceramic Floor, Stainless Steel Appl, Breakfast Bar | Main |
| Dining Room 3.18 x 2.64 m | Ceramic Floor, Eat-in Kitchen, Walk-Out | Main |
| Primary Bedroom 6.48 x 4.09 m | Parquet, Walk-In Closet(s), 4 Pc Ensuite | Second |
| Bedroom 2 4.43 x 2.89 m | Parquet, Large Closet, Large Window | Second |
| Bedroom 3 3.8 x 2.87 m | Parquet, Large Closet, Large Window | Second |
Client Remarks
Welcome to this immaculate, move-in ready semi-detached home located in a highly sought-after, family friendly neighbourhood. Step through the impressive double door entry into a bright, spacious interior featuring 9 ft ceilings and an open-concept main floor that's perfect for everyday living and entertaining. The sun-filled eat-in kitchen is complete with stainless steel appliances, valance lighting, breakfast-bar seating, and a walk-out to a slightly pie shaped yard and private patio - ideal for enjoying summer evenings outdoors! The living room is warm and welcoming, featuring pot lights, new windows, and a cozy gas fireplace. This home boasts 3 generously sized bedrooms with custom closet organizers and 4 beautifully appointed bathrooms, including a serene primary suite with a large walk-in closet and spa-like ensuite with soaker tub. The professionally, finished basement offers even more living space with a cozy recreation room and a 2-piece bath - endless possibilities for a home office, gym, playroom, or family room! For added convenience, the home includes central vacuum, a new garage door system, and a garden shed. Freshly painted and meticulously cared for by the original owners, this spotless home is truly move-in ready! Enjoy effortless commuting with quick access to Highways 427, 400, and 407 and everyday conveniences like Vaughan Mills Shopping Centre, grocery stores, parks, transit and top-rated schools! Don't miss this incredible opportunity to live in one of Vaughan's most desirable communities. Too much to mention... view the virtual tour!
Property Description
245 Worthview Drive, Vaughan, L4H 0H5
Property type
Semi-Detached
Lot size
N/A acres
Style
2-Storey
Approx. Area
N/A Sqft
Home Overview
Basement information
Finished
Building size
N/A
Status
In-Active
Property sub type
Maintenance fee
$N/A
Year built
2024
Walk around the neighborhood
245 Worthview Drive, Vaughan, L4H 0H5Nearby Places

Angela Yang
Sales Representative, ANCHOR NEW HOMES INC.
English, Mandarin
Residential ResaleProperty ManagementPre Construction
Mortgage Information
Estimated Payment
$0 Principal and Interest
 Walk Score for 245 Worthview Drive
Walk Score for 245 Worthview Drive

Book a Showing
Tour this home with Angela
Frequently Asked Questions about Worthview Drive
Recently Sold Homes in Vaughan
Check out recently sold properties. Listings updated daily
See the Latest Listings by Cities
1500+ home for sale in Ontario
