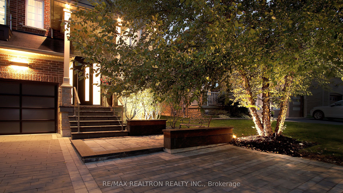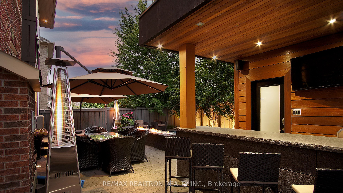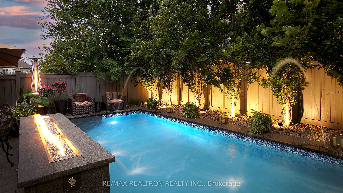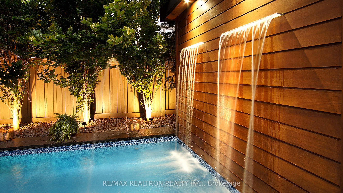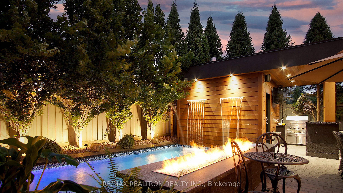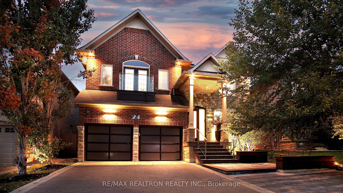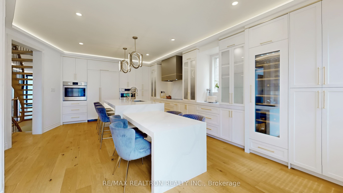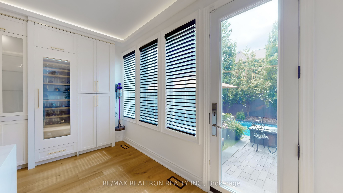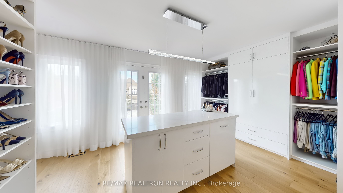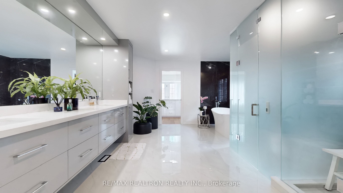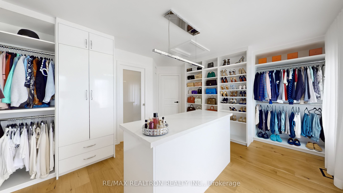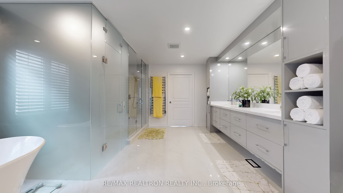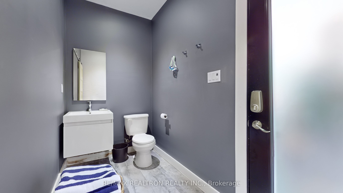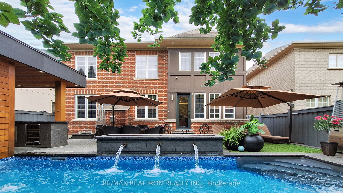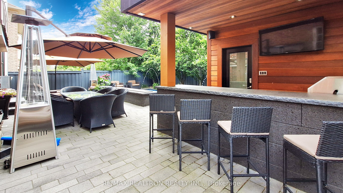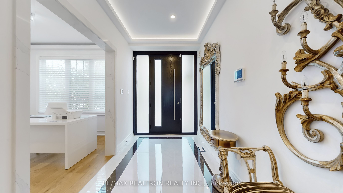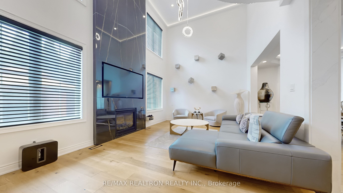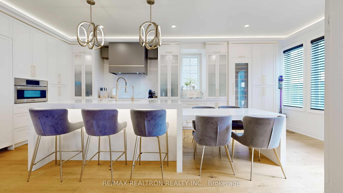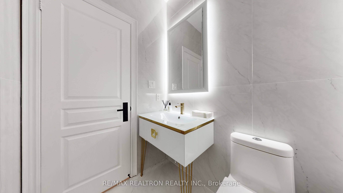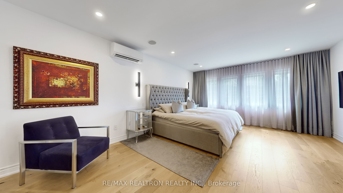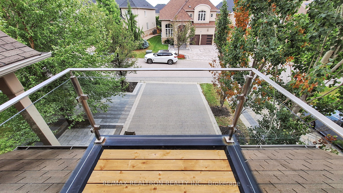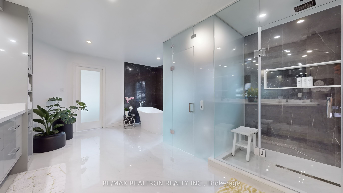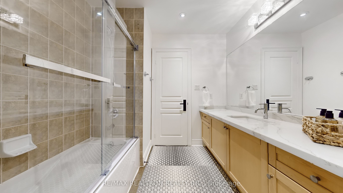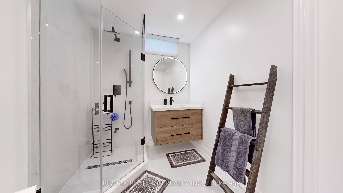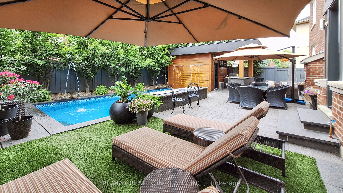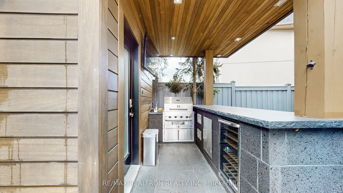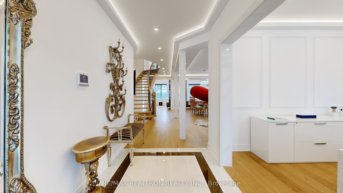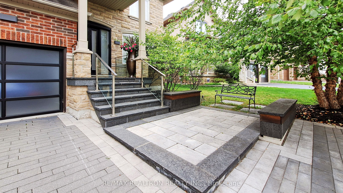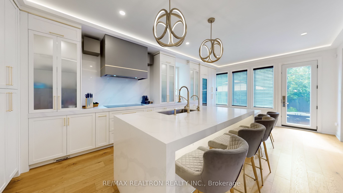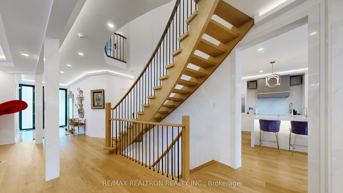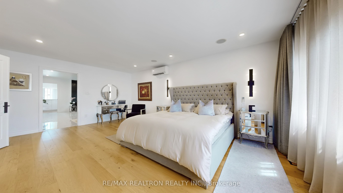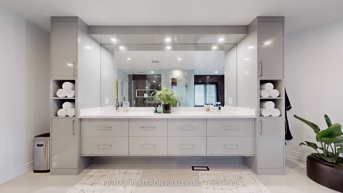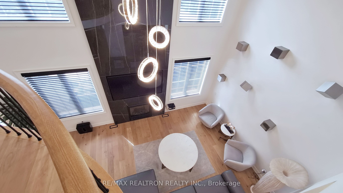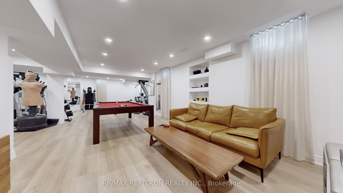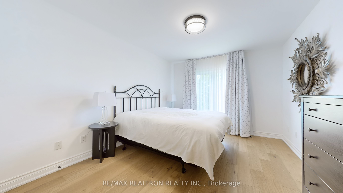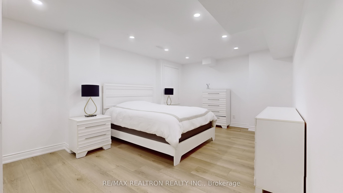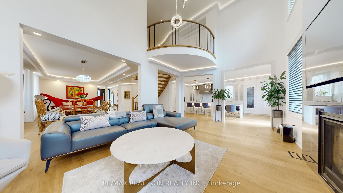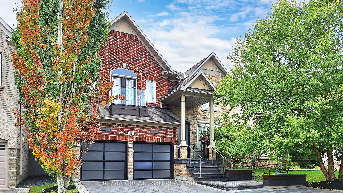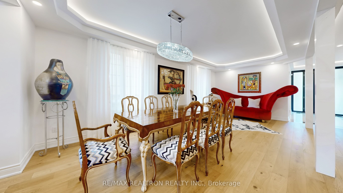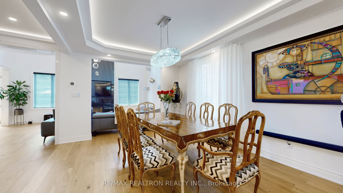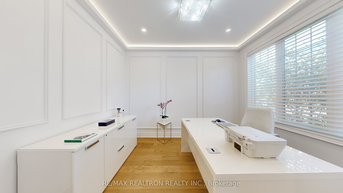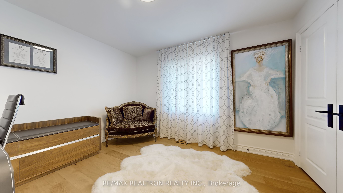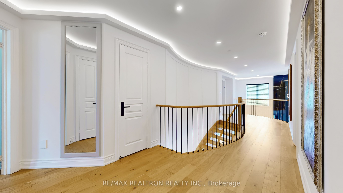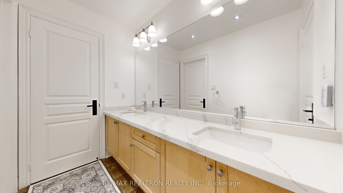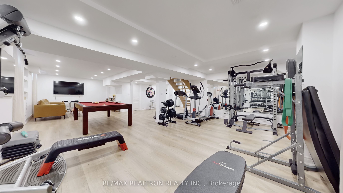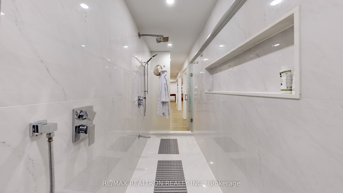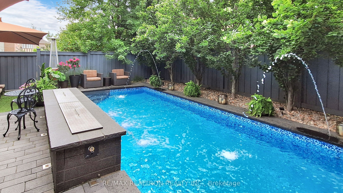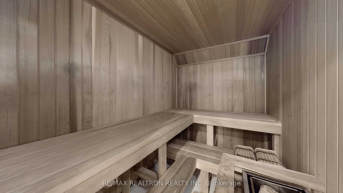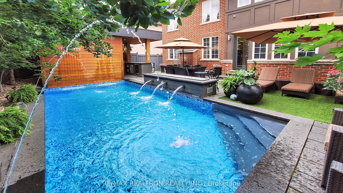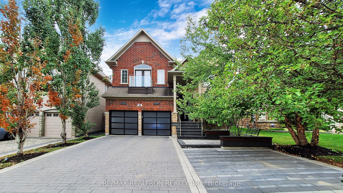
List Price: $2,899,000 5% reduced
24 Gladue Street, Vaughan, L6A 0G1
- By RE/MAX REALTRON REALTY INC.
Detached|MLS - #N11990313|Price Change
5 Bed
7 Bath
3500-5000 Sqft.
Lot Size: 44.48 x 108.27 Feet
Built-In Garage
Price comparison with similar homes in Vaughan
Compared to 8 similar homes
-50.3% Lower↓
Market Avg. of (8 similar homes)
$5,831,350
Note * Price comparison is based on the similar properties listed in the area and may not be accurate. Consult licences real estate agent for accurate comparison
Room Information
| Room Type | Features | Level |
|---|---|---|
| Kitchen 4.27 x 3.66 m | Modern Kitchen, B/I Appliances, Centre Island | Main |
| Living Room 7.32 x 3.66 m | Hardwood Floor, Combined w/Dining, Pot Lights | Main |
| Dining Room 7.32 x 3.66 m | Hardwood Floor, Combined w/Living, Pot Lights | Main |
| Primary Bedroom 6.25 x 4.27 m | Hardwood Floor, His and Hers Closets, 6 Pc Ensuite | Upper |
| Bedroom 2 4.04 x 3.6 m | Hardwood Floor, 5 Pc Ensuite, Closet | Upper |
| Bedroom 3 3.96 x 3.35 m | Hardwood Floor, Double Closet, 4 Pc Bath | Upper |
| Bedroom 5 6.55 x 3.51 m | Laminate, Pot Lights, Closet | Lower |
Client Remarks
Spectacular One-of-a-Kind Ultra-Luxury Home in Upper Thornhill Estates: Fully redesigned & remodeled masterpiece offers over 5,000 sq/ft of unparalleled luxury. Every detail has been meticulously upgraded with high-end custom finishes all throughout. Exterior & Entryway: Custom extended stone driveway & steps lead to a striking solid wood front door with a European lock. Glass front railings create a sleek, contemporary aesthetic. New modern garage doors enhance curb appeal. No sidewalk, allowing for additional parking. ***Over $350k*** spent interior: Grand open-to-above family room with soaring 20-ft ceilings & a full-height quartz fireplace. Designer kitchen featuring built-in European appliances, custom cabinetry & premium finishes. Floating staircase spans all 3 levels, adding to the home's architectural sophistication. Valance lighting throughout the 1st and 2nd floors, complemented by modern LED pot lights. Marble-clad powder room with Italian vanity. Luxury crystal light fixtures & custom designer window coverings with remotely operated high-end shutters. Main floor office. One-of-a-kind primary suite with a luxuriously upgraded ensuite & a custom walk-in closet to be seen. High-gloss custom vanities with marble walls throughout. Smart toilets in the primary bath & basement. Professionally finished basement with an open-concept recreation & gym area, Luxurious sauna with its own 2-piece shower, & additional bedroom & full bath. Outdoor Oasis with ***Over $250K*** Invested: Mature trees offer ultimate peace & privacy in summer. Astroturf grass area for low-maintenance beauty. Custom stone patio leading to an IPE cabana with: Storage for pool heater/filter, Washroom & change room, Outdoor kitchen with built-in BBQ, fridge, TV, & pot lights. Gorgeous in-ground pool with: Stone deck, New pool liner (2024), 12-ft custom fire pit, 2 waterfalls cascading into the pool, Gas lines for BBQ, in-ground lighting. New Roof (2024), Security System & much more.
Property Description
24 Gladue Street, Vaughan, L6A 0G1
Property type
Detached
Lot size
N/A acres
Style
2-Storey
Approx. Area
N/A Sqft
Home Overview
Last check for updates
Virtual tour
N/A
Basement information
Finished
Building size
N/A
Status
In-Active
Property sub type
Maintenance fee
$N/A
Year built
--
Walk around the neighborhood
24 Gladue Street, Vaughan, L6A 0G1Nearby Places

Angela Yang
Sales Representative, ANCHOR NEW HOMES INC.
English, Mandarin
Residential ResaleProperty ManagementPre Construction
Mortgage Information
Estimated Payment
$0 Principal and Interest
 Walk Score for 24 Gladue Street
Walk Score for 24 Gladue Street

Book a Showing
Tour this home with Angela
Frequently Asked Questions about Gladue Street
Recently Sold Homes in Vaughan
Check out recently sold properties. Listings updated daily
See the Latest Listings by Cities
1500+ home for sale in Ontario
