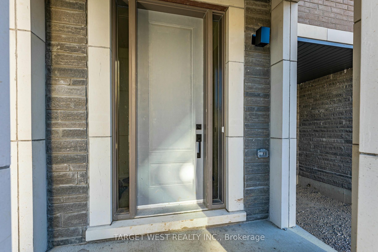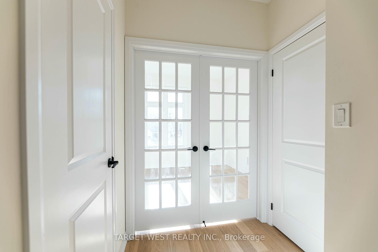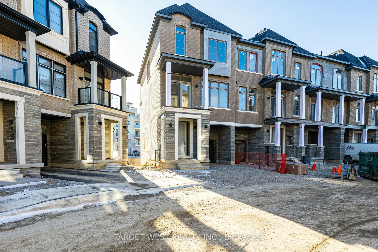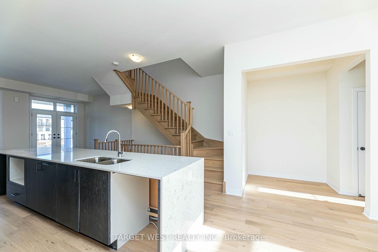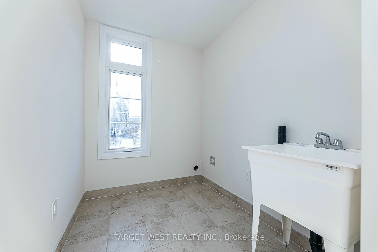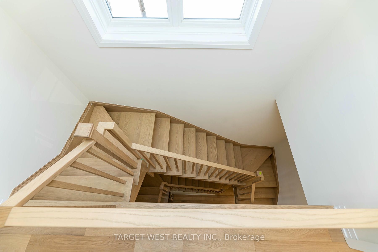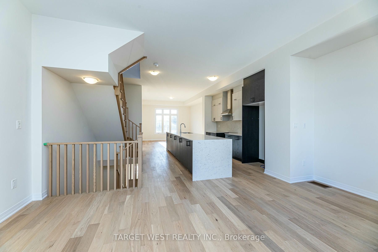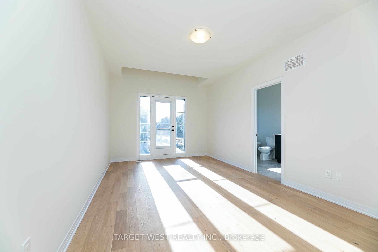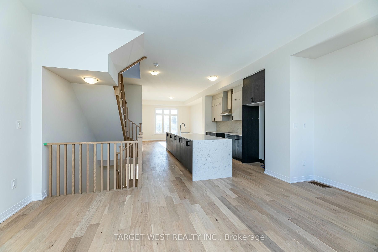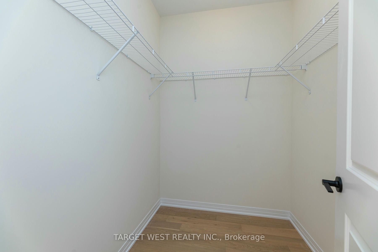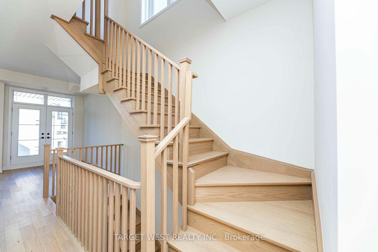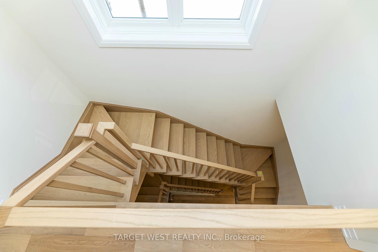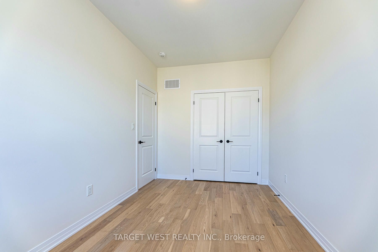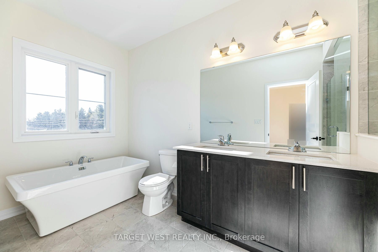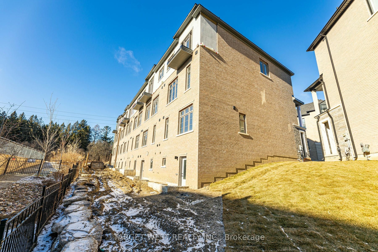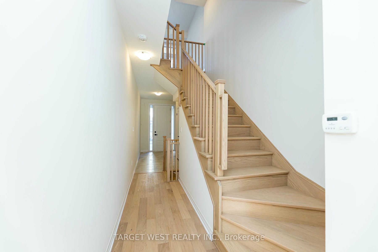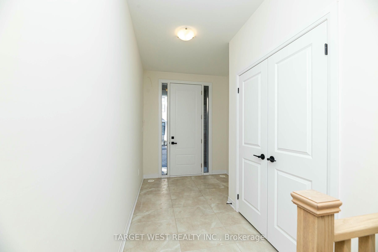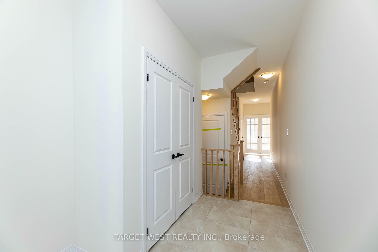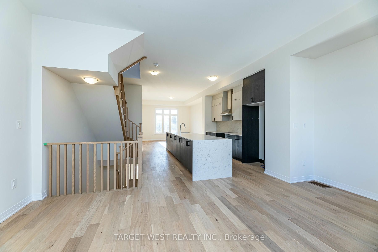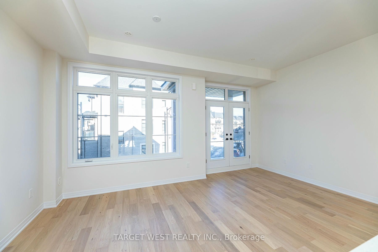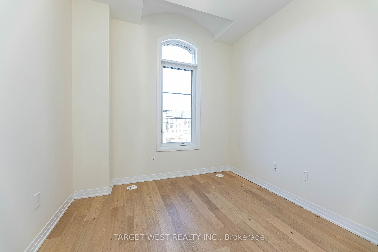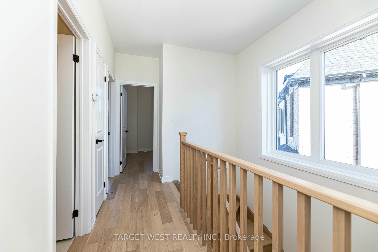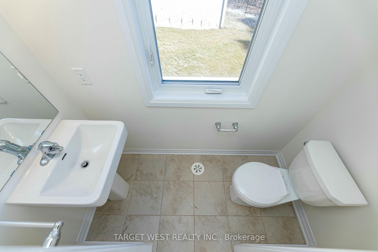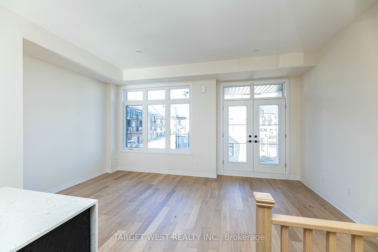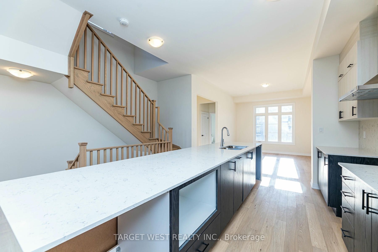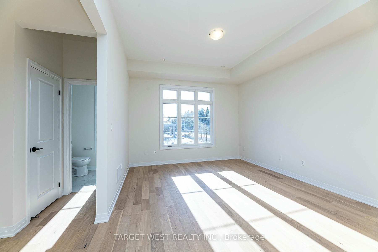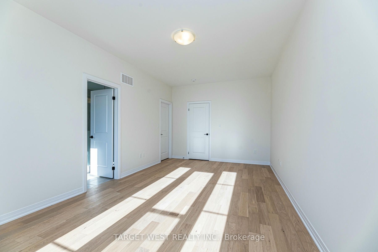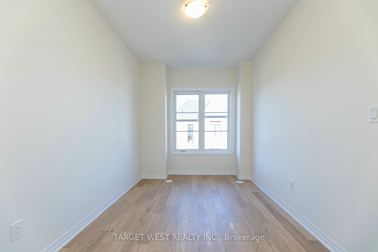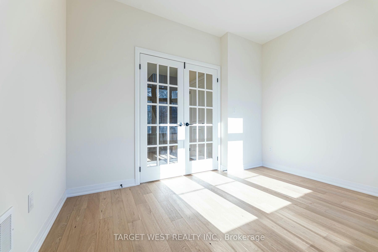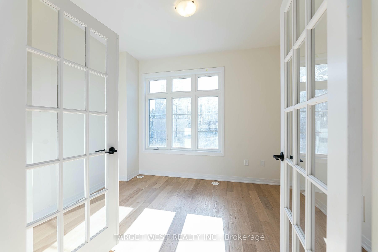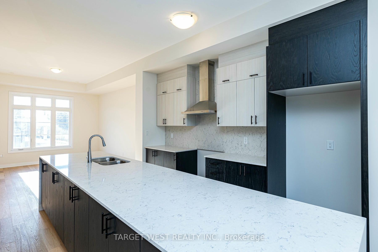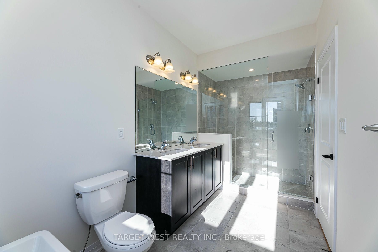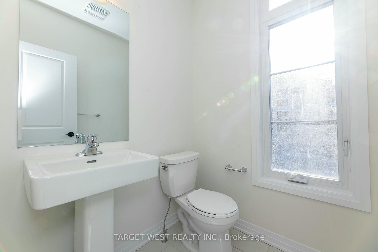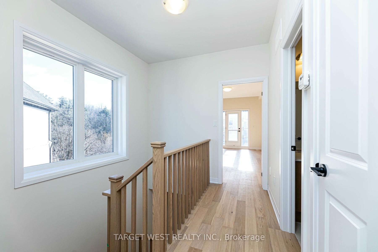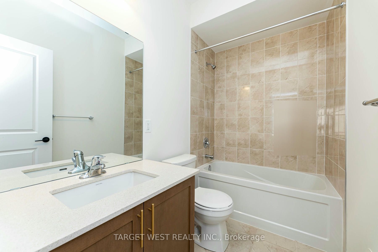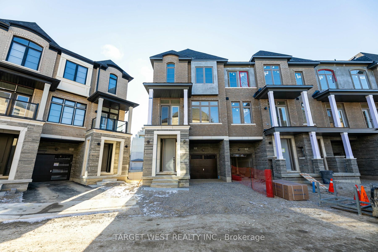
List Price: $1,269,900 2% reduced
23 Archambault Way, Vaughan, L4H 5G4
- By TARGET WEST REALTY INC.
Att/Row/Townhouse|MLS - #N12003610|Extension
4 Bed
4 Bath
2000-2500 Sqft.
Lot Size: 23.58 x 63.51 Feet
Built-In Garage
Price comparison with similar homes in Vaughan
Compared to 35 similar homes
5.0% Higher↑
Market Avg. of (35 similar homes)
$1,209,296
Note * Price comparison is based on the similar properties listed in the area and may not be accurate. Consult licences real estate agent for accurate comparison
Room Information
| Room Type | Features | Level |
|---|---|---|
| Living Room 5.48 x 3.65 m | Combined w/Dining, W/O To Balcony, Hardwood Floor | Main |
| Dining Room 5.48 x 3.65 m | Combined w/Living, Hardwood Floor | Main |
| Kitchen 3.9 x 4.1 m | Undermount Sink, Centre Island, Custom Backsplash | Main |
| Primary Bedroom 3.41 x 5.79 m | 4 Pc Ensuite, Walk-In Closet(s), Hardwood Floor | Upper |
| Bedroom 2 2.6 x 3.6 m | Large Closet, Window, Hardwood Floor | Upper |
| Bedroom 3 2.8 x 2.86 m | Large Closet, Window, Hardwood Floor | Upper |
Client Remarks
END UNIT, Brand-New, Luxury Townhome in Prime Woodbridge Location Nestled at the intersection of Pine Valley and Major Mackenzie, This brand-new never-lived-in, end unit townhome offers the perfect blend of modern sophistication and natural tranquility. Featuring over $55k worth of premium upgrades, this move-in-ready contemporary home is a rare opportunity to enjoy upscale living in a prime location. Step into a contemporary oasis with soaring 10-foot ceilings on the main floor, smooth ceilings throughout, and elegant engineered hardwood flooring. The fully upgraded designer kitchen is a true showpiece, featuring: Two-tone ceiling-height cabinetry Extended quartz island with a side waterfall panel Built-in storage solutions for garbage, recycling, microwave, and bar fridge, Sleek chimney hood fan , Integrated fridge gables, a water line for the fridge, enclosure for a slide-in stove, and a gas line for the stove.............See Upgrade List attached,,,,, The top floor boasts three Bedrooms, The Primary Bedroom features a private balcony, a walk-in closet, a separate ensuite with frameless glass shower, double vanity, double sink and modern freestanding bathtub. POTEL $181.37 monthly
Property Description
23 Archambault Way, Vaughan, L4H 5G4
Property type
Att/Row/Townhouse
Lot size
N/A acres
Style
3-Storey
Approx. Area
N/A Sqft
Home Overview
Last check for updates
Virtual tour
N/A
Basement information
Walk-Out,Unfinished
Building size
N/A
Status
In-Active
Property sub type
Maintenance fee
$N/A
Year built
--
Walk around the neighborhood
23 Archambault Way, Vaughan, L4H 5G4Nearby Places

Angela Yang
Sales Representative, ANCHOR NEW HOMES INC.
English, Mandarin
Residential ResaleProperty ManagementPre Construction
Mortgage Information
Estimated Payment
$0 Principal and Interest
 Walk Score for 23 Archambault Way
Walk Score for 23 Archambault Way

Book a Showing
Tour this home with Angela
Frequently Asked Questions about Archambault Way
Recently Sold Homes in Vaughan
Check out recently sold properties. Listings updated daily
See the Latest Listings by Cities
1500+ home for sale in Ontario
