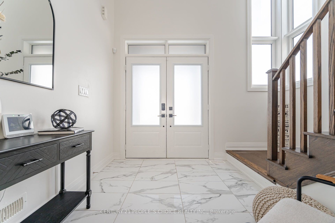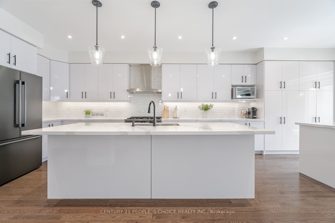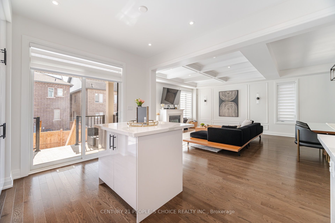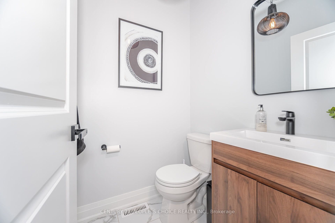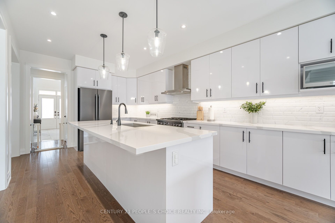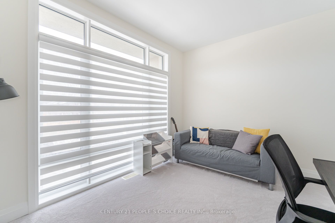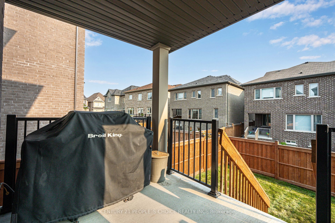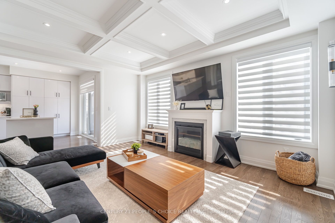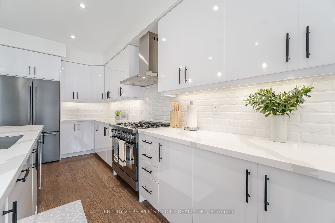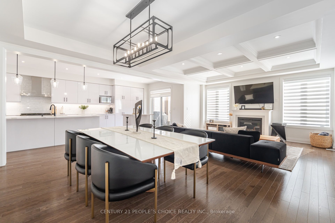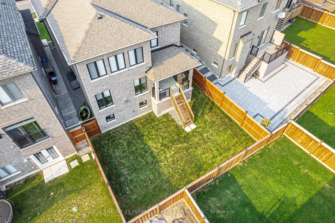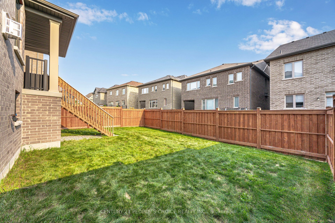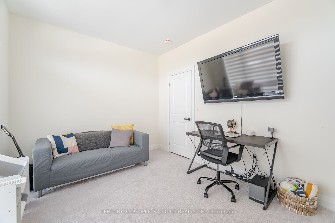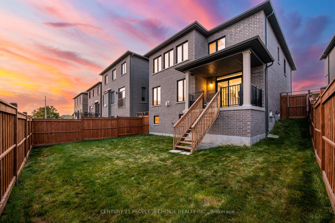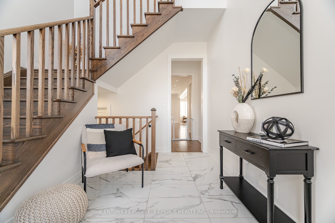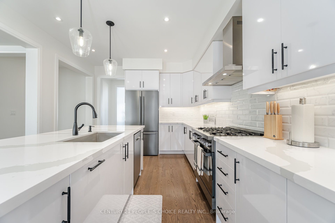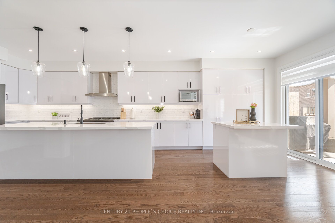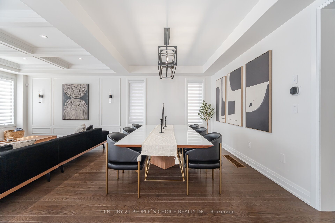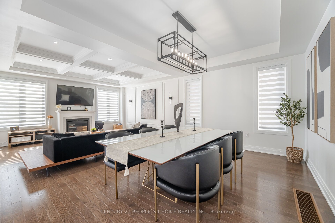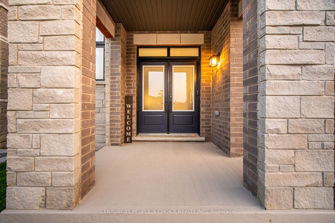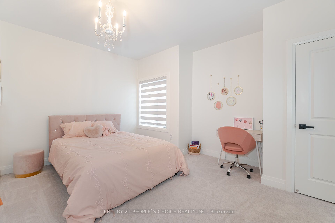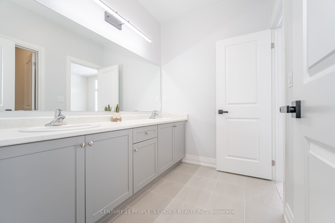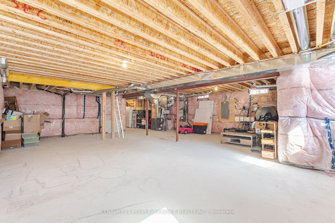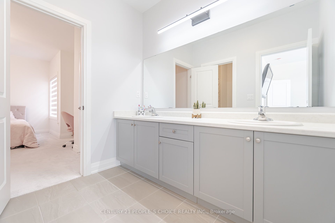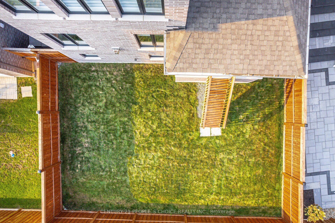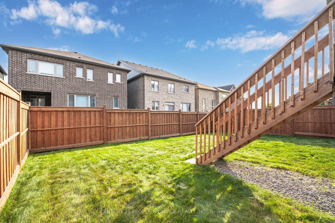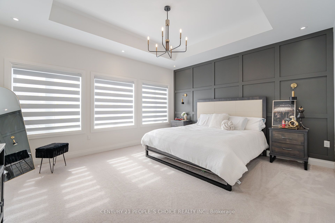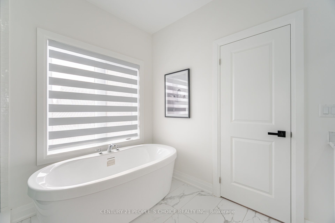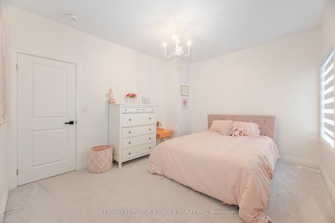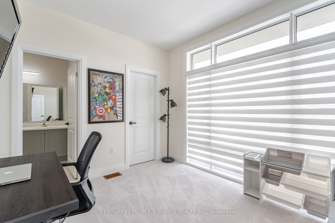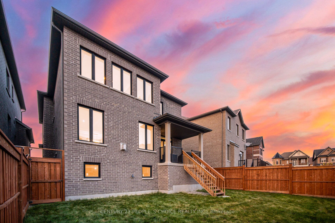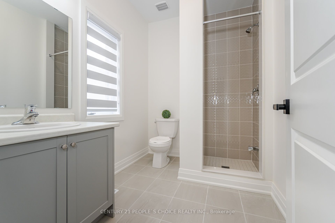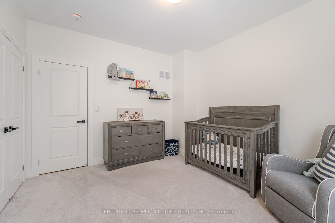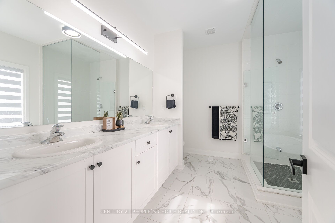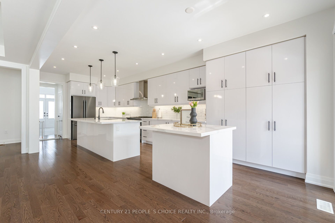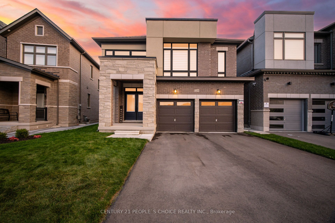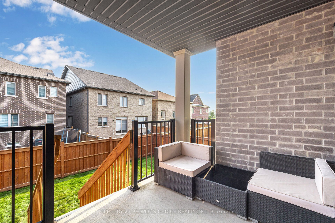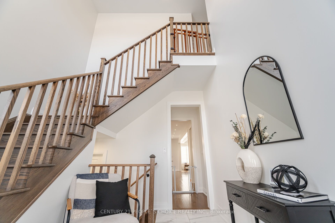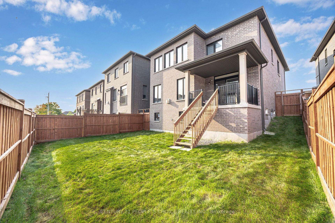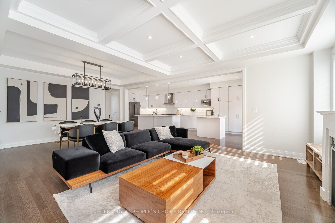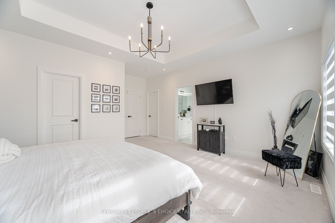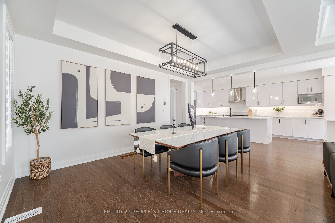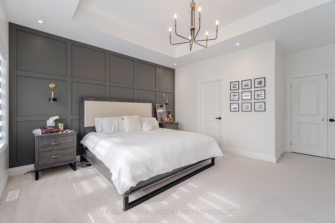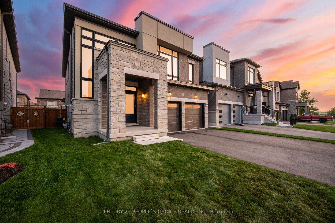
List Price: $1,899,000
224 Bellefond Street, Vaughan, L4H 5C4
- By CENTURY 21 PEOPLE`S CHOICE REALTY INC.
Detached|MLS - #N12006542|New
4 Bed
4 Bath
Built-In Garage
Price comparison with similar homes in Vaughan
Compared to 88 similar homes
9.4% Higher↑
Market Avg. of (88 similar homes)
$1,735,365
Note * Price comparison is based on the similar properties listed in the area and may not be accurate. Consult licences real estate agent for accurate comparison
Room Information
| Room Type | Features | Level |
|---|---|---|
| Dining Room 4.877 x 3.536 m | Hardwood Floor, Open Concept, Coffered Ceiling(s) | Main |
| Living Room 4.877 x 3.96 m | Hardwood Floor, Moulded Ceiling, Fireplace | Main |
| Kitchen 3.658 x 4.877 m | Hardwood Floor, Centre Island, Granite Counters | Main |
| Primary Bedroom 4.877 x 4.267 m | Broadloom, 5 Pc Ensuite, Walk-In Closet(s) | Second |
| Bedroom 2 3.475 x 4.145 m | Broadloom, Semi Ensuite | Second |
| Bedroom 3 3.658 x 3.048 m | Broadloom, Semi Ensuite | Second |
| Bedroom 4 3.658 x 3.627 m | Broadloom, 3 Pc Ensuite | Second |
Client Remarks
Welcome to 224 Bellefond St, an exceptional home in the prestigious community of Kleinburg, offering high-end upgrades and thoughtful design throughout. Situated on a premium pie-shaped lot with 38 frontage expanding to 42 in the back, this home boasts an upgraded exterior front elevation, creating striking curb appeal.Step inside to find upgraded Red Oak flooring spanning both the main and second floors, complemented by 9 smooth ceilings on the second level, enhancing the homes open and airy feel. The living room features a stunning waffle ceiling detail, while potlights throughout create a bright and modern ambiance. Beautiful 12 x 24 Carrara tile upgrades can be found in the ensuite, main entrance, powder room, and lower landing, adding a touch of elegance to these spaces.The heart of the home is the upgraded kitchen, designed for both style and functionality. It features an expanded cabinet package, a massive 3.5 x 8 island, and a secondary island with an added pantry, providing ample storage and workspace. The upgraded countertops and stylish handle hardware further enhance the luxurious feel, while under-valance lighting and a premium backsplash package complete the sleek and modern aesthetic. Additional upgrades include a microwave shelf, double pull-out waste bins, a deep-bowl stainless steel sink, and a high-end stainless steel hood fan. The kitchen is equipped with all-new black stainless steel Bosch appliances, including a 36 full gas range, perfect for cooking enthusiasts.Beyond the kitchen, the home is thoughtfully designed for convenience and entertainment. The primary bedroom is outfitted with motorized zebra blinds, allowing for effortless light control and privacy. BBQ natural gas line, WiFi-enabled garage door openers Additionally, the potential for a basement walkout offers incredible future possibilities.Located just minutes from top-rated schools, parks, and essential amenities
Property Description
224 Bellefond Street, Vaughan, L4H 5C4
Property type
Detached
Lot size
N/A acres
Style
2-Storey
Approx. Area
N/A Sqft
Home Overview
Last check for updates
Virtual tour
N/A
Basement information
Full
Building size
N/A
Status
In-Active
Property sub type
Maintenance fee
$N/A
Year built
--
Walk around the neighborhood
224 Bellefond Street, Vaughan, L4H 5C4Nearby Places

Shally Shi
Sales Representative, Dolphin Realty Inc
English, Mandarin
Residential ResaleProperty ManagementPre Construction
Mortgage Information
Estimated Payment
$0 Principal and Interest
 Walk Score for 224 Bellefond Street
Walk Score for 224 Bellefond Street

Book a Showing
Tour this home with Shally
Frequently Asked Questions about Bellefond Street
Recently Sold Homes in Vaughan
Check out recently sold properties. Listings updated daily
No Image Found
Local MLS®️ rules require you to log in and accept their terms of use to view certain listing data.
No Image Found
Local MLS®️ rules require you to log in and accept their terms of use to view certain listing data.
No Image Found
Local MLS®️ rules require you to log in and accept their terms of use to view certain listing data.
No Image Found
Local MLS®️ rules require you to log in and accept their terms of use to view certain listing data.
No Image Found
Local MLS®️ rules require you to log in and accept their terms of use to view certain listing data.
No Image Found
Local MLS®️ rules require you to log in and accept their terms of use to view certain listing data.
No Image Found
Local MLS®️ rules require you to log in and accept their terms of use to view certain listing data.
No Image Found
Local MLS®️ rules require you to log in and accept their terms of use to view certain listing data.
Check out 100+ listings near this property. Listings updated daily
See the Latest Listings by Cities
1500+ home for sale in Ontario
