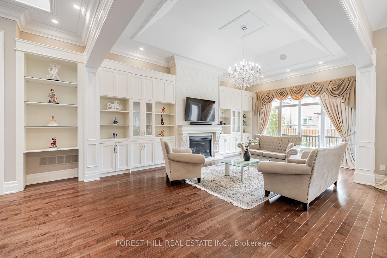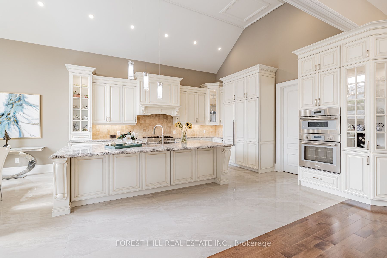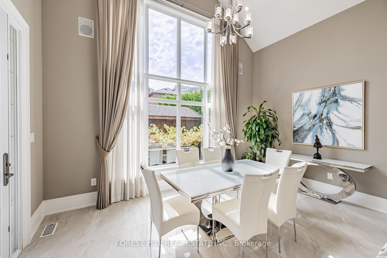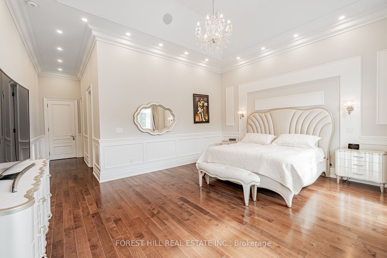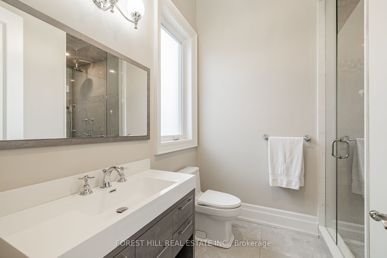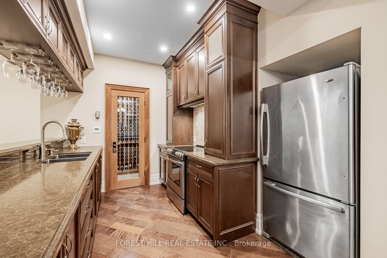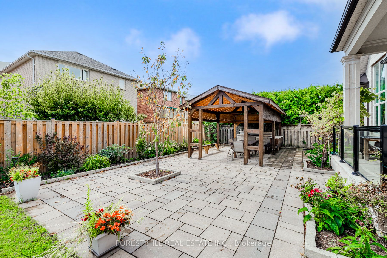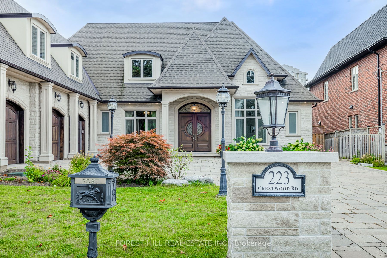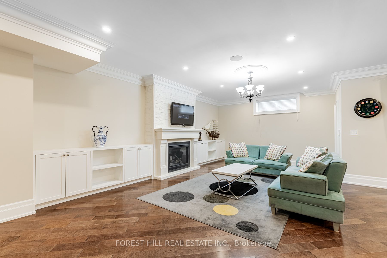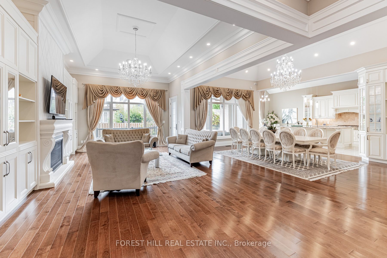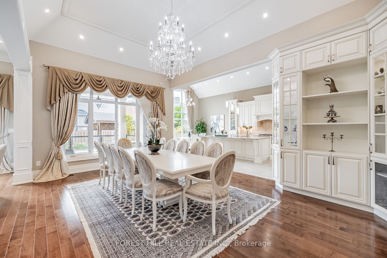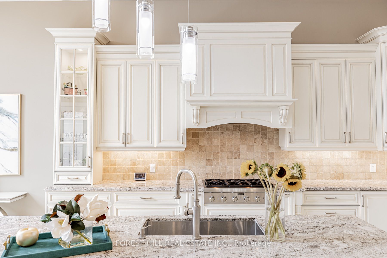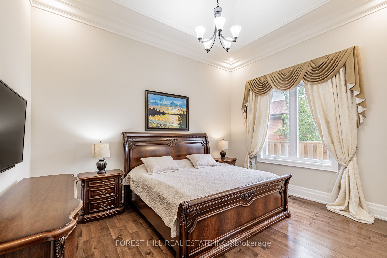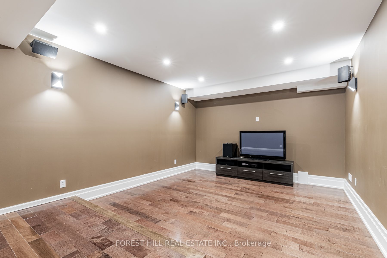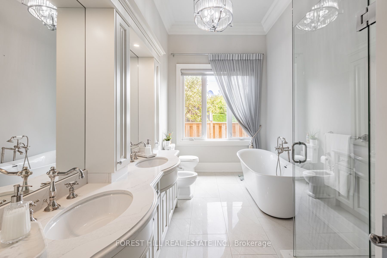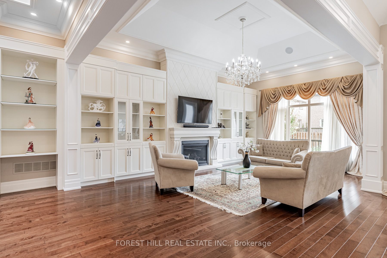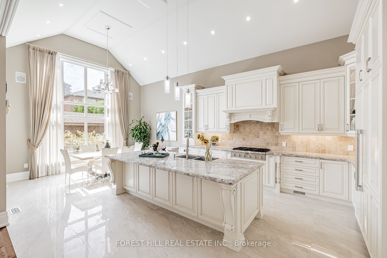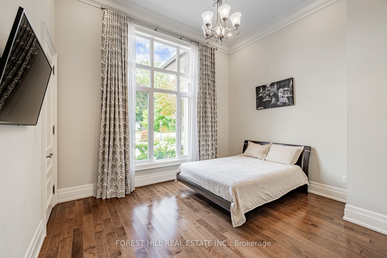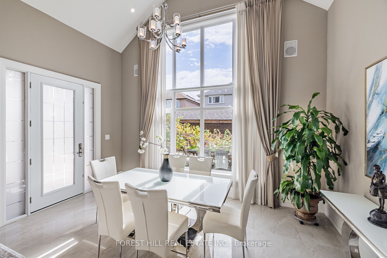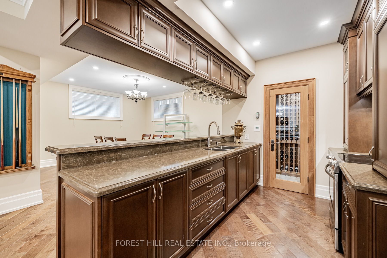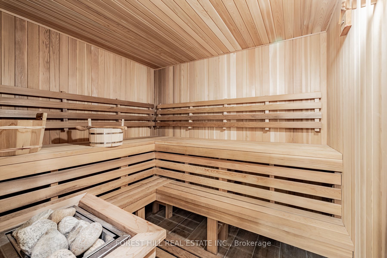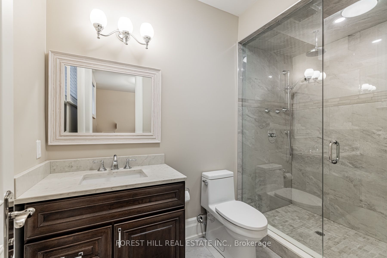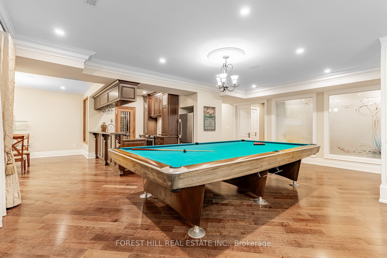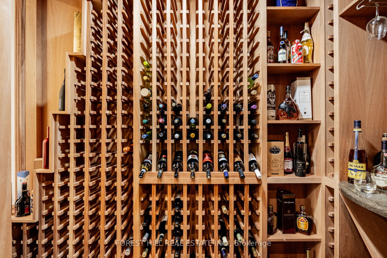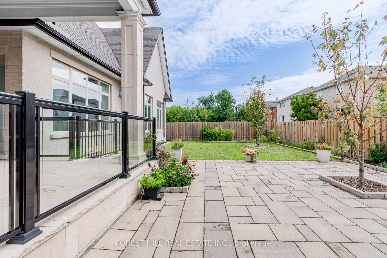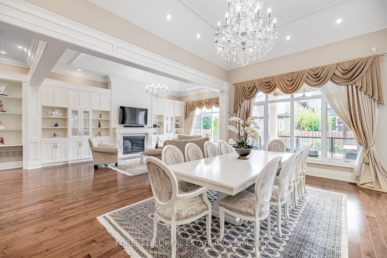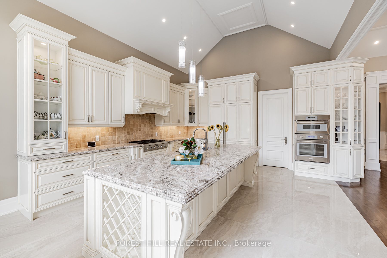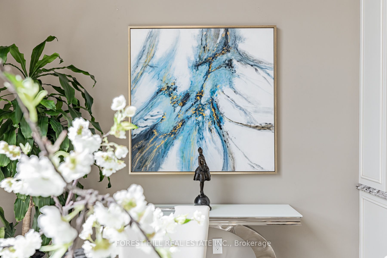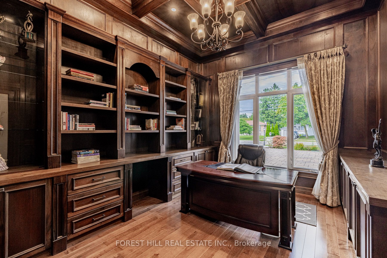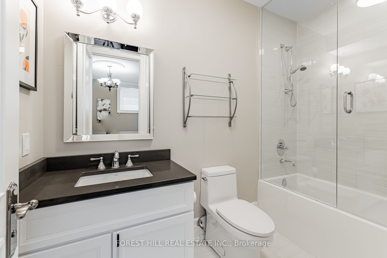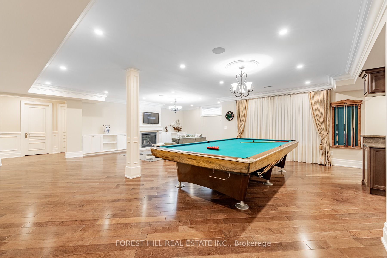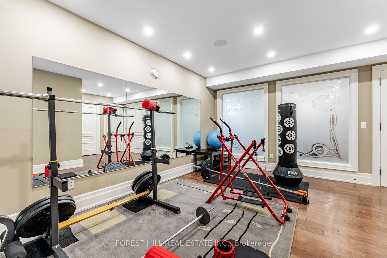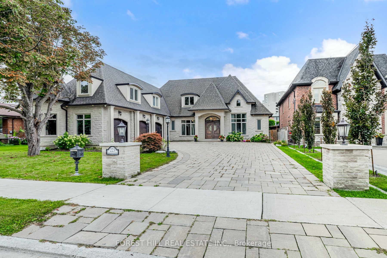
List Price: $3,988,000
223 Crestwood Road, Vaughan, L4J 1A8
- By FOREST HILL REAL ESTATE INC.
Detached|MLS - #N12053399|New
5 Bed
8 Bath
3500-5000 Sqft.
Lot Size: 75.55 x 151.74 Feet
Built-In Garage
Price comparison with similar homes in Vaughan
Compared to 2 similar homes
-1.4% Lower↓
Market Avg. of (2 similar homes)
$4,043,500
Note * Price comparison is based on the similar properties listed in the area and may not be accurate. Consult licences real estate agent for accurate comparison
Room Information
| Room Type | Features | Level |
|---|---|---|
| Dining Room 5.12 x 3.47 m | Hardwood Floor, Pot Lights, Combined w/Great Rm | Main |
| Kitchen 8.23 x 5.43 m | Stone Counters, B/I Appliances, Centre Island | Main |
| Primary Bedroom 5.79 x 4.88 m | 7 Pc Ensuite, Built-in Speakers, Pot Lights | Main |
| Bedroom 2 4.63 x 3.66 m | 3 Pc Ensuite, Coffered Ceiling(s), Hardwood Floor | Main |
| Bedroom 3 4.36 x 4.27 m | 3 Pc Ensuite, Hardwood Floor, Moulded Ceiling | Main |
| Kitchen 1.83 x 1.52 m | Hardwood Floor, Open Concept, Combined w/Dining | Basement |
| Bedroom 5.36 x 3.68 m | 4 Pc Ensuite, Hardwood Floor, Closet | Basement |
Client Remarks
****Absolutely Breathtaking---Elegance***Only 4Yrs SHOWCASE/LUXURIOUS------Custom-Built Hm-------On One Of The Most Desired Streets In Thornhill----Total Apx 7400Sf(Inc Fully Finished Bsmt-----3674Sf:Main Flr) & Potential Future Addition Of Apx 800Sf Loft Above Garage, Built In 2020 for the Owner****Potential)-----UNIQUE------"H-E-A-T-E-D" 3Cars Garage & "H-E-A-T-E-D" 11 Cars Parkings Driveway****S-T-U-N-N-I-N-G---------Architectural Design W/Soaring----Cathedral Ceiling(15Ft) & Vaulted Ceiling(14Ft) & Impeccable Craftmanship & Meticulous Attention To Details****Featuring Comfort & Luxury Interior Thru-Out---Grand/Hi Ceiling Foyer & Lavishly-Wood Paneled/B-I Bookcase W/Hi Ceiling(12Ft) Library(Could Be Used As 4th Bedroom) & Magnificent Ceiling Heights Thru-Out W/Open Concept & Opulent***Flr To Ceiling Windows Allowing Abundant Natural Lights(South Exposure)----Wall-To-Wall B-In Cabinet In The Great/Dining Rms & Culinary--Woman's Dream Kitchen W/Large Eat-In/Breakfast/Oversized Centre Island/Storage Area & LarWell-Proportioned Bedooms W/Own Ensuites**Primary Bedrms W/Spa-Like**Spacious Mud Rm & 2Stairwells To Massive Living Space Bsmt---Perfect For Family--Friends Gathering Basement(Open Concept Rec Rm--Kithen & Luxury Wine Cellar W/Temperature Controller),Large Gym Rm W/Ensuite+Sauna+Salon/Sitting Area*Movie Theatre**Large 2Bedrms W/Own 2Ensuites**2Walk-Up French Doors**Convenient Location To All Amenities(TTC,Shopping,Parks & More)**** **EXTRAS** *Panled Fridge,B/I Gas 6Burner Stove,S/S B/I Oven,S/S B/I Mcrve,Wine Fridge,Panled B/I Dshwsher,Washer/Dryer,Extra Appl(Stove,S-S Fridge),Designer Wine Cellar W/Temperature Controller,Gas Fireplace,B/I Speakers,Intensive B/In Shelves-Pantry
Property Description
223 Crestwood Road, Vaughan, L4J 1A8
Property type
Detached
Lot size
N/A acres
Style
Bungalow
Approx. Area
N/A Sqft
Home Overview
Last check for updates
Virtual tour
N/A
Basement information
Finished,Separate Entrance
Building size
N/A
Status
In-Active
Property sub type
Maintenance fee
$N/A
Year built
--
Walk around the neighborhood
223 Crestwood Road, Vaughan, L4J 1A8Nearby Places

Angela Yang
Sales Representative, ANCHOR NEW HOMES INC.
English, Mandarin
Residential ResaleProperty ManagementPre Construction
Mortgage Information
Estimated Payment
$0 Principal and Interest
 Walk Score for 223 Crestwood Road
Walk Score for 223 Crestwood Road

Book a Showing
Tour this home with Angela
Frequently Asked Questions about Crestwood Road
Recently Sold Homes in Vaughan
Check out recently sold properties. Listings updated daily
See the Latest Listings by Cities
1500+ home for sale in Ontario
