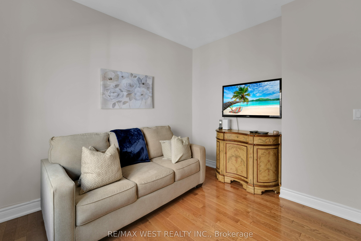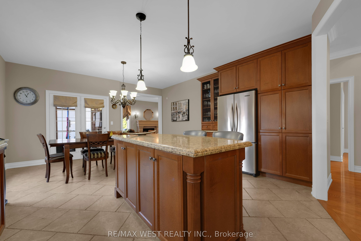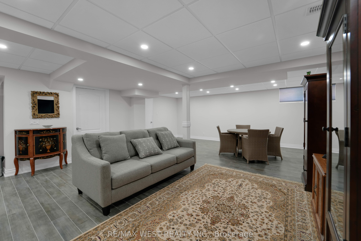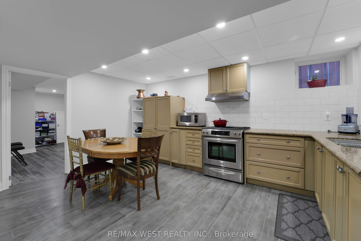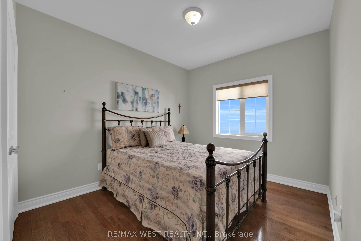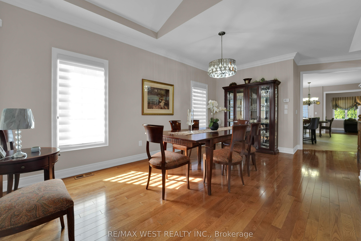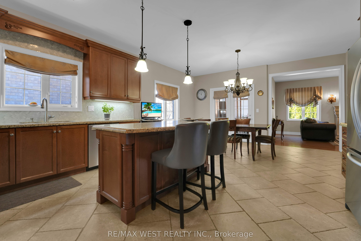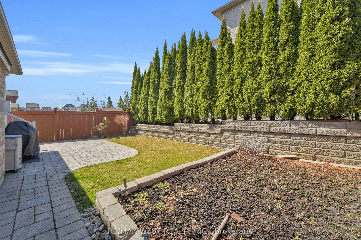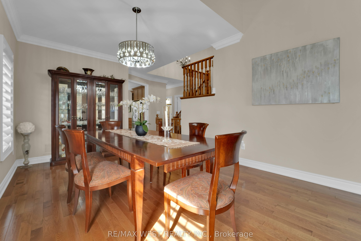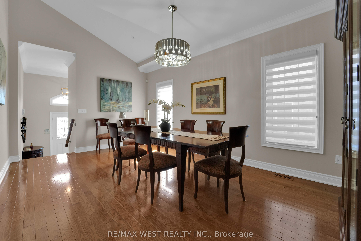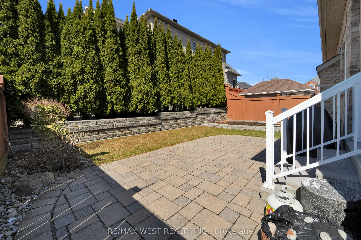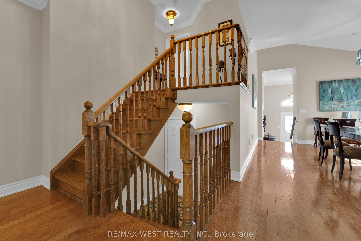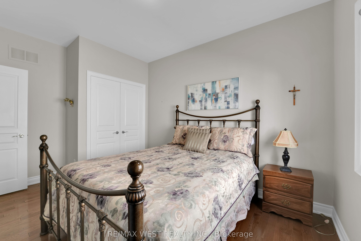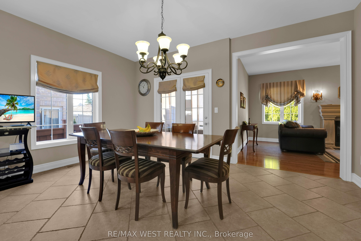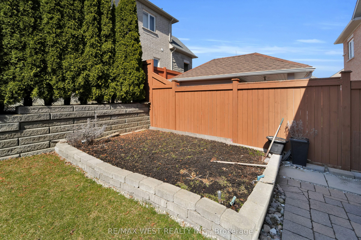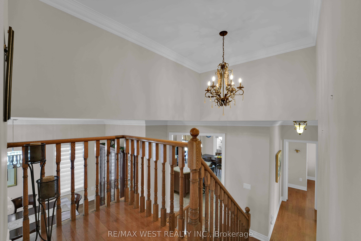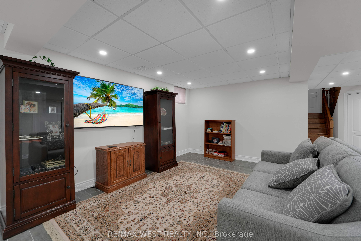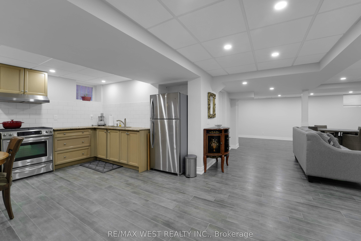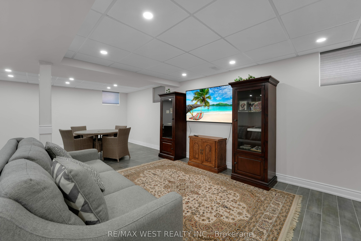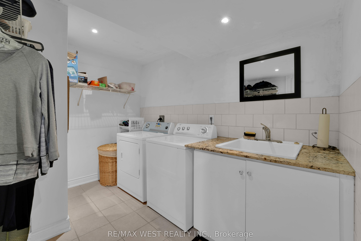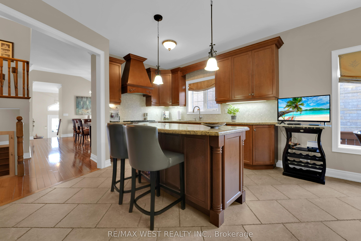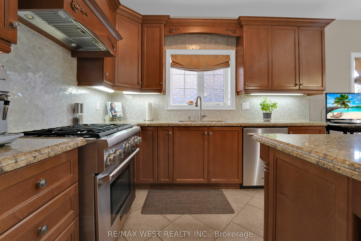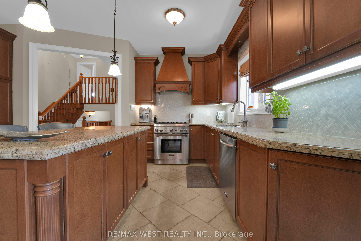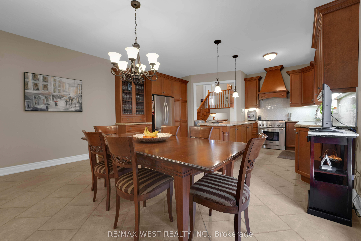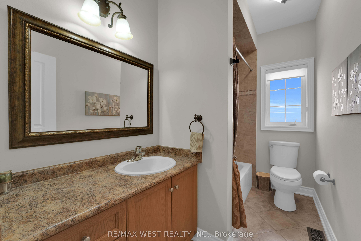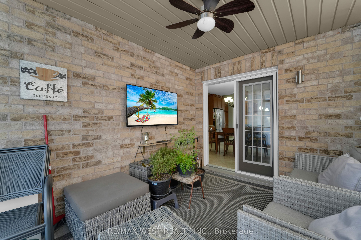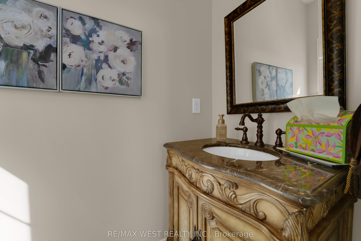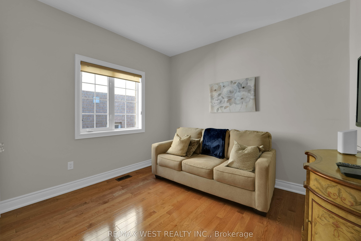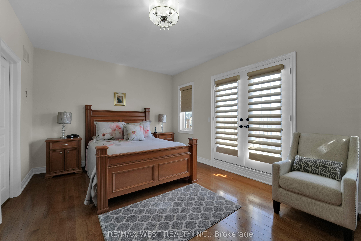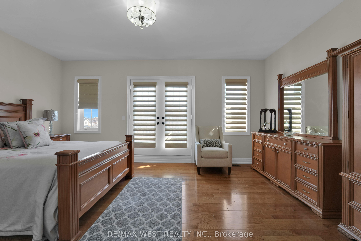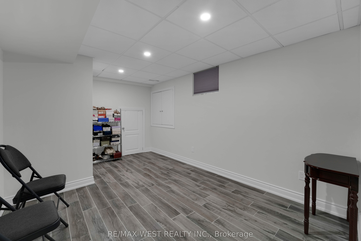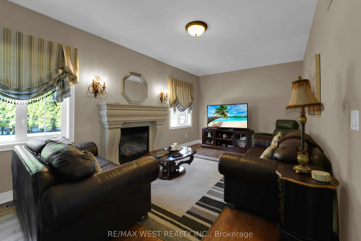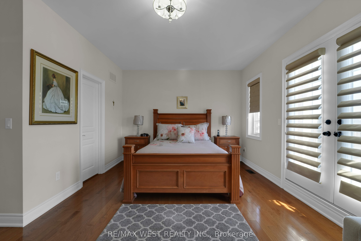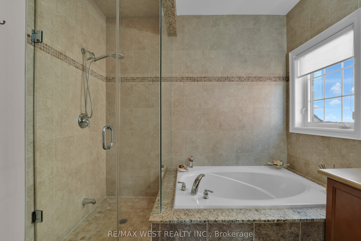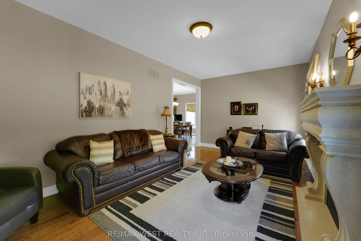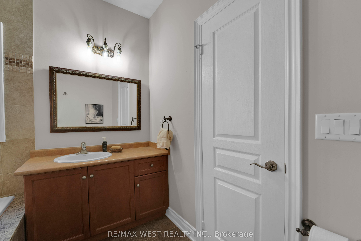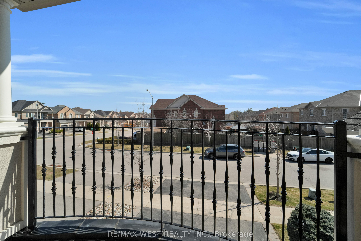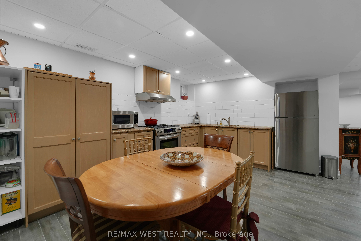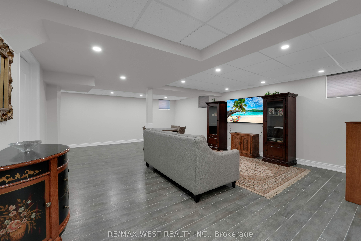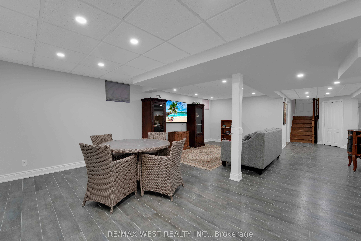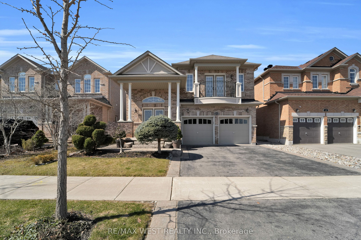
List Price: $1,619,990
216 Sir Sanford Fleming Way, Vaughan, L6A 0P3
- By RE/MAX WEST REALTY INC.
Detached|MLS - #N12072671|New
4 Bed
4 Bath
1500-2000 Sqft.
Lot Size: 41.01 x 107.82 Feet
Built-In Garage
Price comparison with similar homes in Vaughan
Compared to 103 similar homes
-9.7% Lower↓
Market Avg. of (103 similar homes)
$1,793,964
Note * Price comparison is based on the similar properties listed in the area and may not be accurate. Consult licences real estate agent for accurate comparison
Room Information
| Room Type | Features | Level |
|---|---|---|
| Living Room 6.3 x 3.41 m | Hardwood Floor, Fireplace, Large Window | Main |
| Dining Room 3.62 x 5.66 m | Hardwood Floor, Crown Moulding, Pot Lights | Main |
| Kitchen 4.84 x 4 m | Centre Island, Backsplash | Main |
| Bedroom 3.29 x 3.74 m | Hardwood Floor, Closet, Window | Main |
| Bedroom 4.26 x 3.01 m | Hardwood Floor, Closet, Window | Main |
| Primary Bedroom 5.45 x 4.84 m | Hardwood Floor, W/O To Balcony, 4 Pc Ensuite | Upper |
| Kitchen 3.35 x 5.05 m | Backsplash, Window | Basement |
| Bedroom 3.13 x 4.6 m | Window | Basement |
Client Remarks
Spectacular And Exquisitely Appointed Bungaloft with 3+1 Bedrooms and 4 Bathrooms. Wide Executive Detached With Expansive Main Floor Plan And Optimum Layout Situated On Premium Lot. Nestled In One Of Best Streets In This Highly Sought After, Premier Vaughan Pocket, Close To Very Good Schools, Transit, Shops And All Amenities. Parisian Inspired Sleek Cabinets, Custom Persian Inspired Counters & Herringbone Backsplash, Stainless Appliances, Plenty Of Cabinet Space, Oversized Custom Island With Breakfast Seating, Great Living Functionality With Open Layout, High-End Custom Light & Plumbing Fixtures and Smooth Ceilings Thu-Out! Main Floor is Well Equipped With Spacious Living, Custom Fireplace & Sun-Filled Living Space. Main Floor is Unmatched & Unsurpassed With High-End Features/Finishes, With Stunning , Large Windows, Oversized Primary Bedroom That Walks-Out to Balcony With Zen-Inspired Primary 4 Piece Ensuite Bath With Glass Shower, Walk-In Closet. Main 4-Piece Bath And 2 Additional Good Sized Bedrooms On Main Floor. Garage access to Main and Lower. Descending To The Lower Level Is A Great Basement Setup Featuring Good Sized Recreation Room, Additional Kitchen With Eating Area Great For Entertaining, Additional Office/Bedroom/Den, 3-Piece Bathroom With Shower And Very Functional Laundry With Plenty Of Space. Outside is Enhanced With Sun-filled oasis With Clean Landscaping, Ultra Private With Sleek Linear Fence And Cedars Combining Privacy and Style. **Extras** Great Sized Detached With Large Lot And Community Dynamic. Close to Good Schools, Amenities and Transit.
Property Description
216 Sir Sanford Fleming Way, Vaughan, L6A 0P3
Property type
Detached
Lot size
N/A acres
Style
Bungaloft
Approx. Area
N/A Sqft
Home Overview
Last check for updates
Virtual tour
N/A
Basement information
Finished
Building size
N/A
Status
In-Active
Property sub type
Maintenance fee
$N/A
Year built
--
Walk around the neighborhood
216 Sir Sanford Fleming Way, Vaughan, L6A 0P3Nearby Places

Angela Yang
Sales Representative, ANCHOR NEW HOMES INC.
English, Mandarin
Residential ResaleProperty ManagementPre Construction
Mortgage Information
Estimated Payment
$0 Principal and Interest
 Walk Score for 216 Sir Sanford Fleming Way
Walk Score for 216 Sir Sanford Fleming Way

Book a Showing
Tour this home with Angela
Frequently Asked Questions about Sir Sanford Fleming Way
Recently Sold Homes in Vaughan
Check out recently sold properties. Listings updated daily
See the Latest Listings by Cities
1500+ home for sale in Ontario
