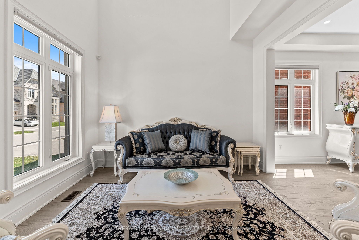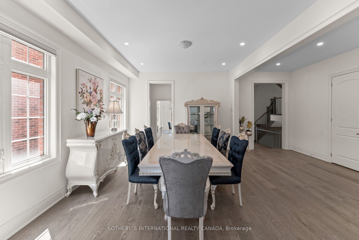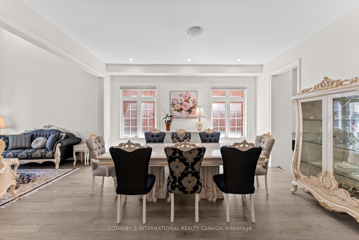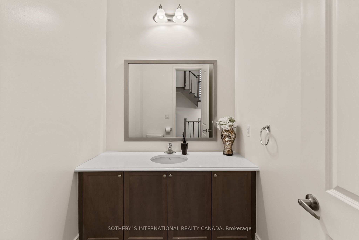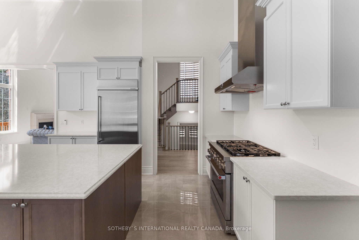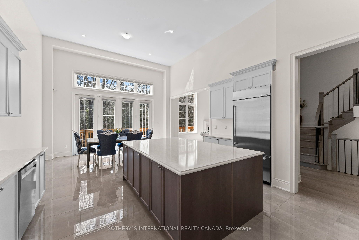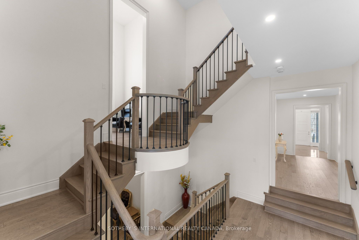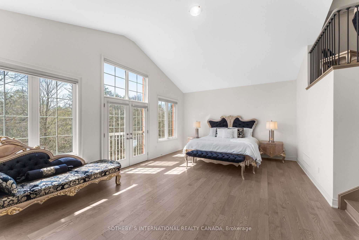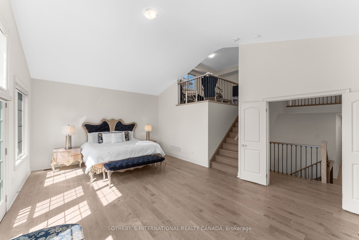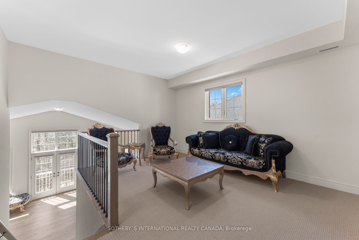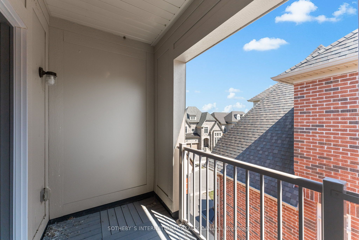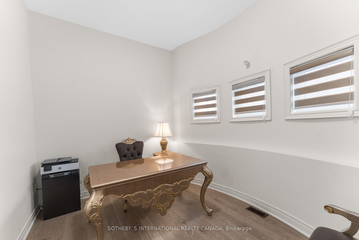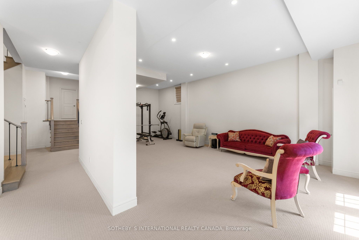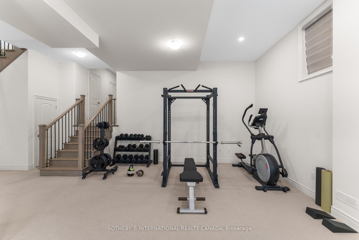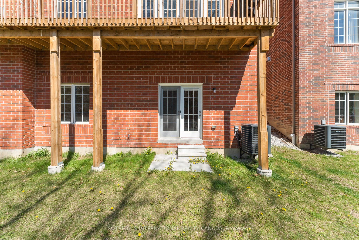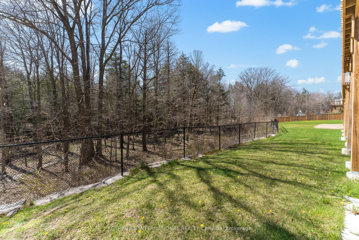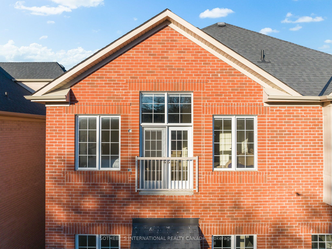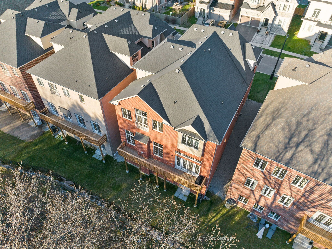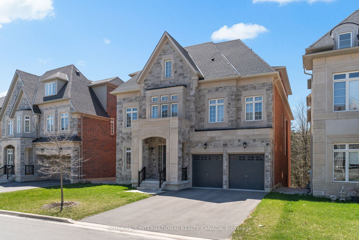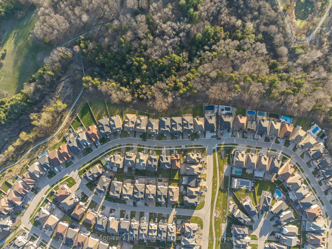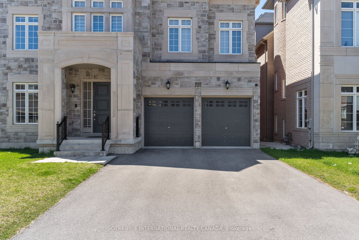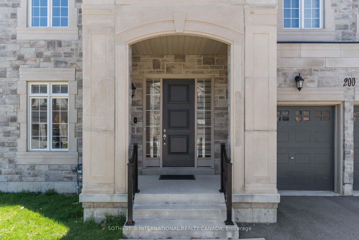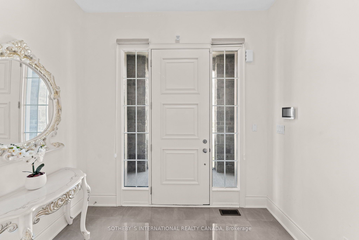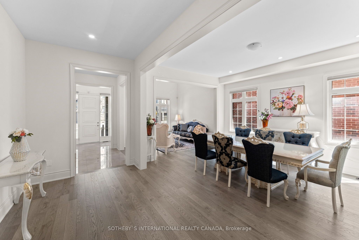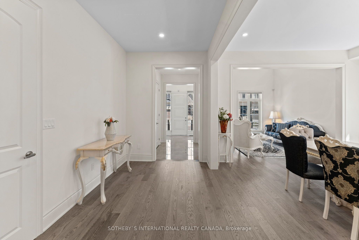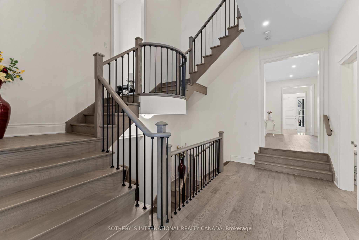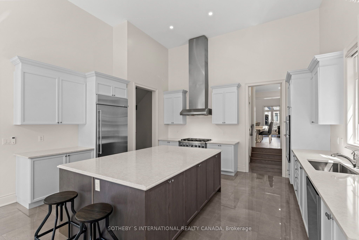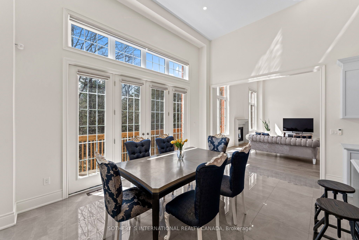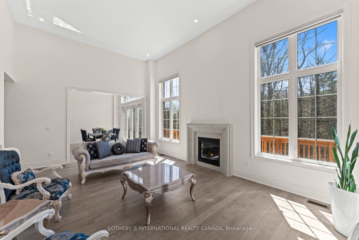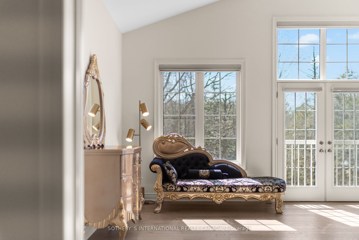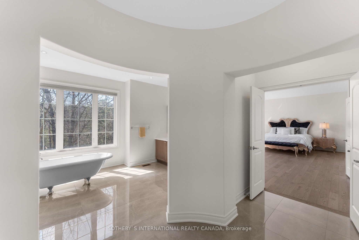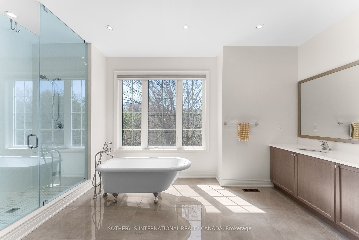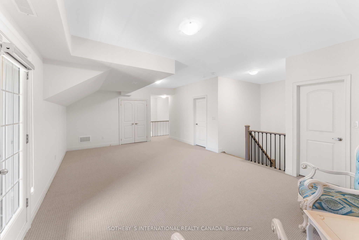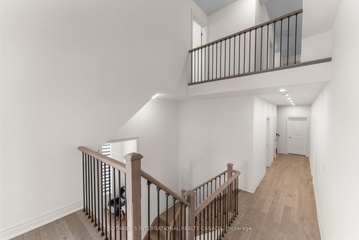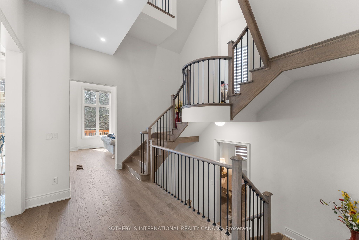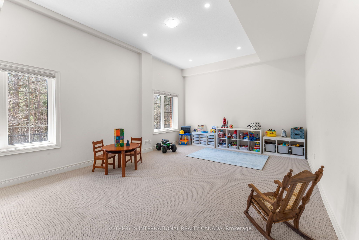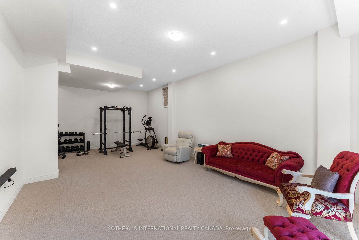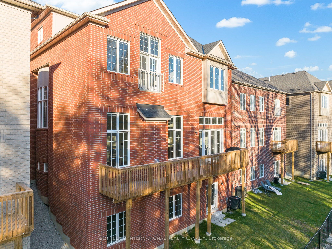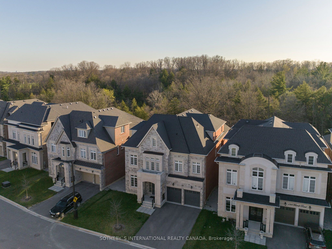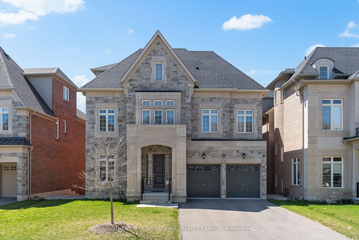
List Price: $3,399,000 6% reduced
200 Farrell Road, Vaughan, L6A 0H9
- By SOTHEBY`S INTERNATIONAL REALTY CANADA
Detached|MLS - #N8296852|Price Change
5 Bed
7 Bath
5000 + Sqft.
Lot Size: 56.72 x 109.58 Feet
Built-In Garage
Price comparison with similar homes in Vaughan
Compared to 8 similar homes
-41.1% Lower↓
Market Avg. of (8 similar homes)
$5,768,850
Note * Price comparison is based on the similar properties listed in the area and may not be accurate. Consult licences real estate agent for accurate comparison
Room Information
| Room Type | Features | Level |
|---|---|---|
| Living Room 3.66 x 3.58 m | Hardwood Floor, Pot Lights, Window | Main |
| Dining Room 4.88 x 3.96 m | Hardwood Floor, Open Concept, Window | Main |
| Kitchen 7.92 x 5.18 m | Centre Island, Pantry, Breakfast Area | Main |
| Primary Bedroom 4.57 x 6.93 m | 5 Pc Ensuite, Juliette Balcony, Vaulted Ceiling(s) | Second |
| Bedroom 2 4.26 x 3.96 m | 4 Pc Ensuite, Walk-In Closet(s), Hardwood Floor | Second |
| Bedroom 3 3.81 x 6.84 m | 4 Pc Ensuite, Walk-In Closet(s), Hardwood Floor | Second |
| Bedroom 4 3.66 x 4.88 m | 3 Pc Ensuite, Walk-In Closet(s), Hardwood Floor | Second |
Client Remarks
Stunning Ravine Lot in the desirable and newly developed Upper West Side Community. Less than 3 years old purchased directly from the builder with over $130K in upgrades. Brilliant and functional layout provides approximately 7300 sqft of living space with great ceiling height for each floor, sunken or raised rooms for easy access, a walkout basement into the picturesque Maple Nature Reserve and a Third Floor Loft which includes a bedroom, ensuite, living room, balcony that is perfect for Guests or In-laws. Huge master ensuite & dressing room, all 5 bedrooms with ensuites and walk-in closets, spacious 3car tandem garage for your collection and an abundance of natural light throughout the home. The community boasts highly rated new schools and easy access to trails and parks, making it ideal for outdoor enthusiasts. This property perfectly blends luxury, comfort, and nature. **EXTRAS** All elfs, S/S Appliances (KitchenAid), Fridge, Dishwasher, Gas Stove (6 Burner), Built-in Convection Oven/Microwave Comba, Granite Counter tops, Front Loading Washer/& Dryer, 2 X Cac Units & 2 x Furnaces
Property Description
200 Farrell Road, Vaughan, L6A 0H9
Property type
Detached
Lot size
N/A acres
Style
3-Storey
Approx. Area
N/A Sqft
Home Overview
Last check for updates
Virtual tour
N/A
Basement information
Finished with Walk-Out
Building size
N/A
Status
In-Active
Property sub type
Maintenance fee
$N/A
Year built
--
Walk around the neighborhood
200 Farrell Road, Vaughan, L6A 0H9Nearby Places

Angela Yang
Sales Representative, ANCHOR NEW HOMES INC.
English, Mandarin
Residential ResaleProperty ManagementPre Construction
Mortgage Information
Estimated Payment
$0 Principal and Interest
 Walk Score for 200 Farrell Road
Walk Score for 200 Farrell Road

Book a Showing
Tour this home with Angela
Frequently Asked Questions about Farrell Road
Recently Sold Homes in Vaughan
Check out recently sold properties. Listings updated daily
See the Latest Listings by Cities
1500+ home for sale in Ontario
