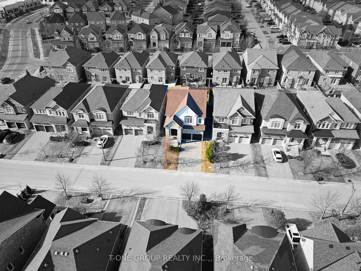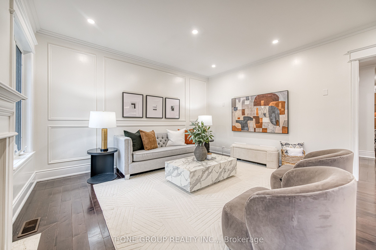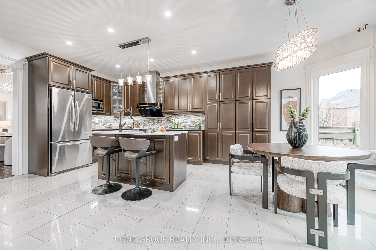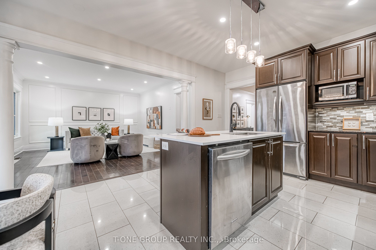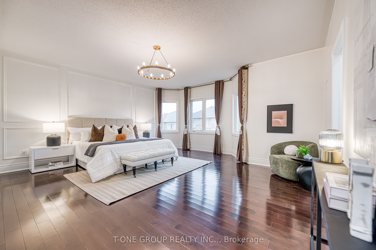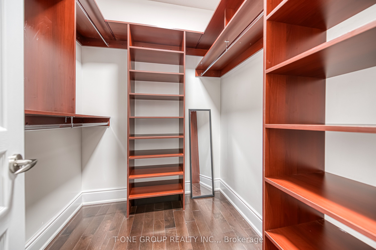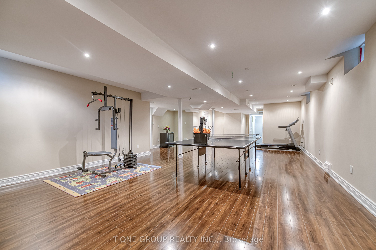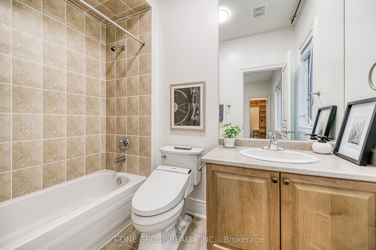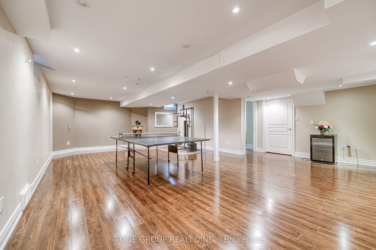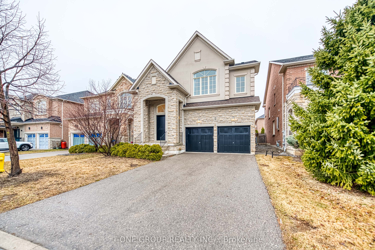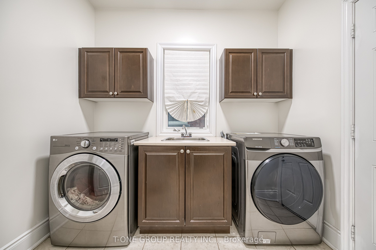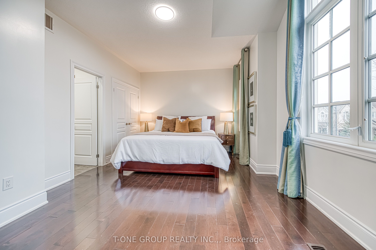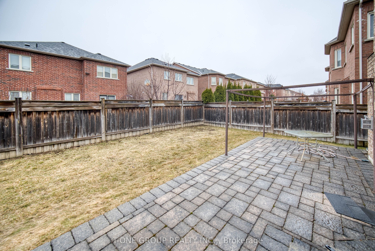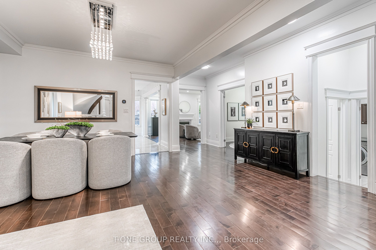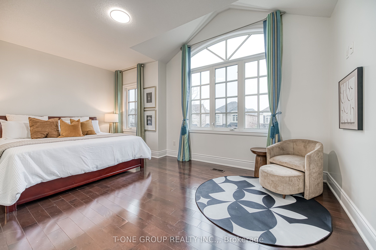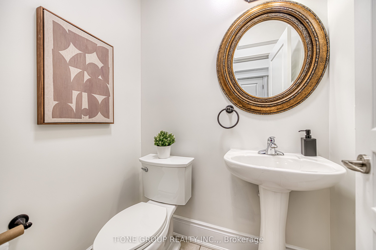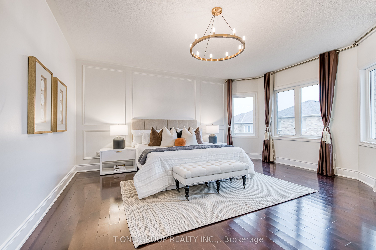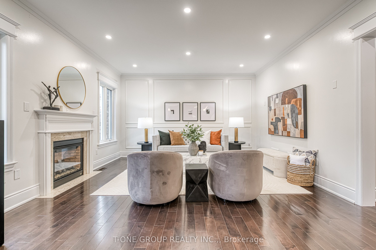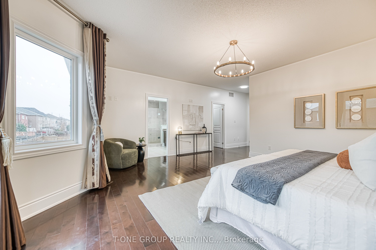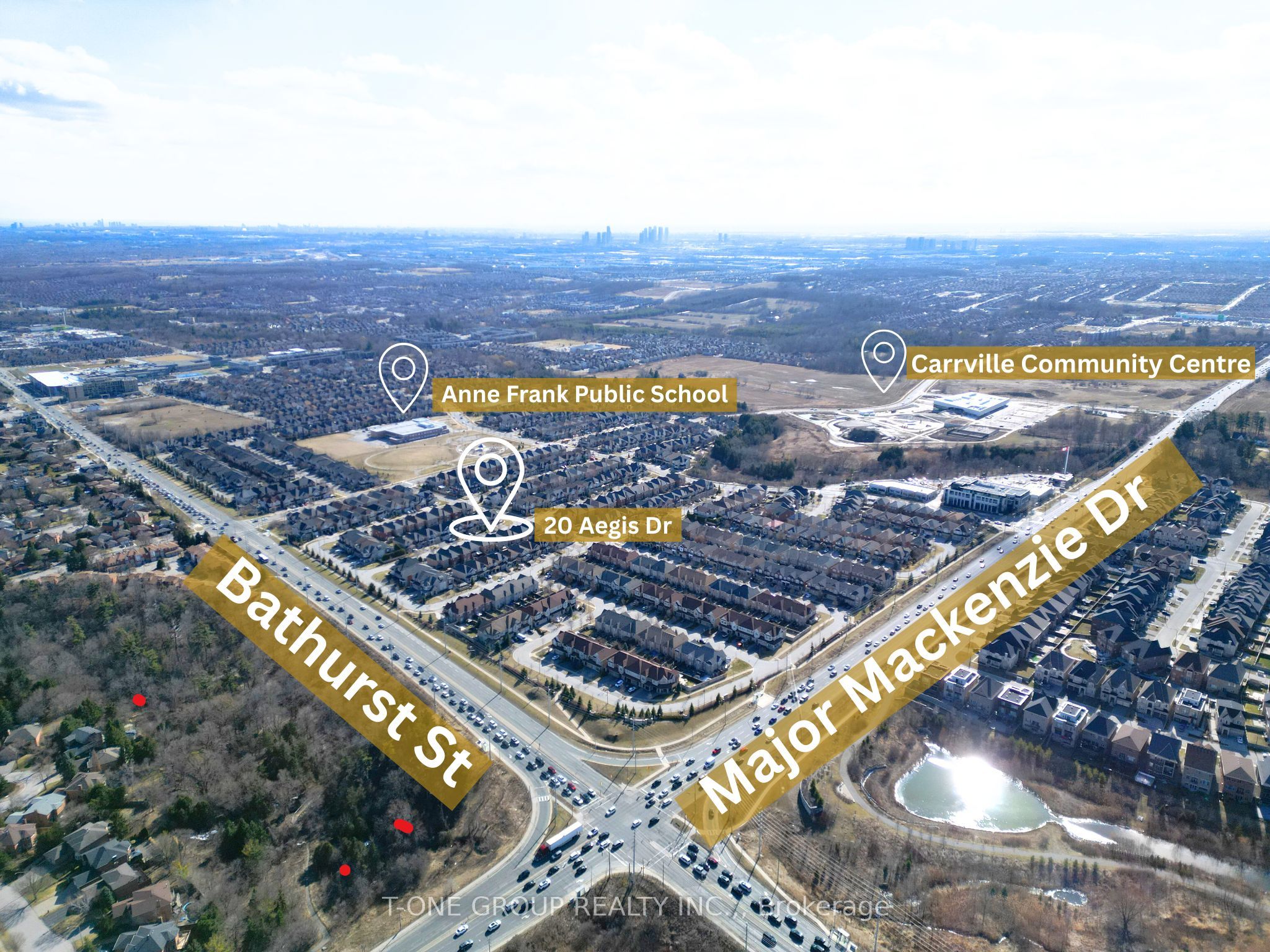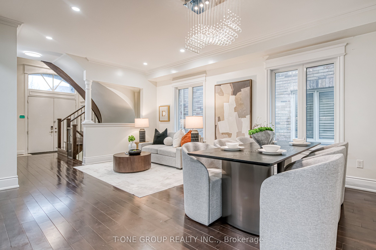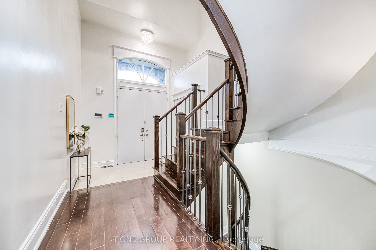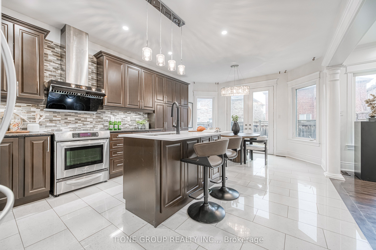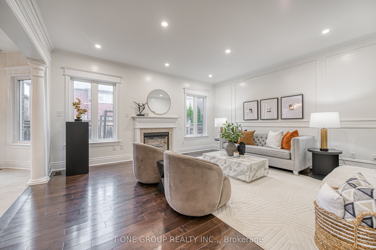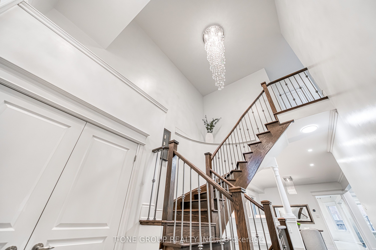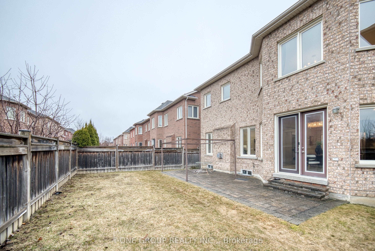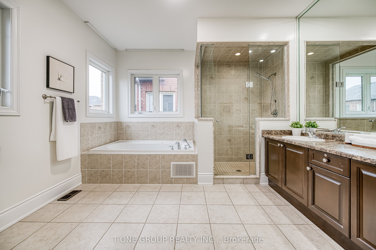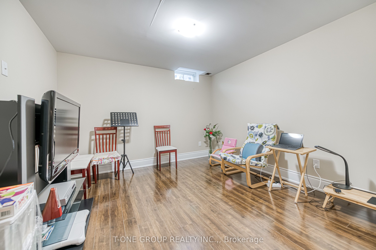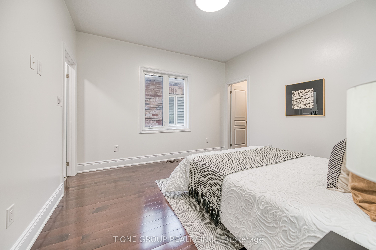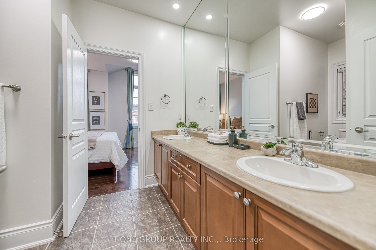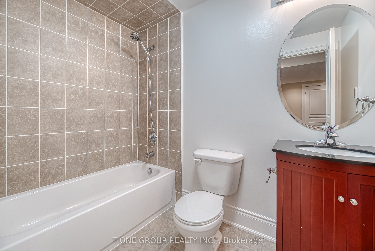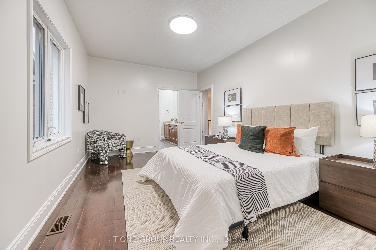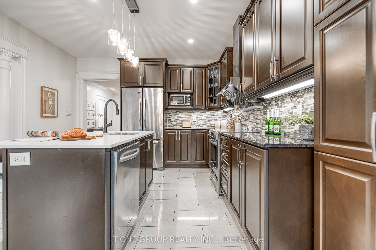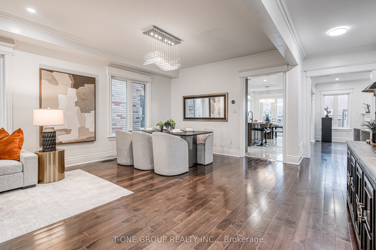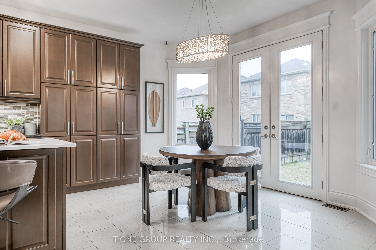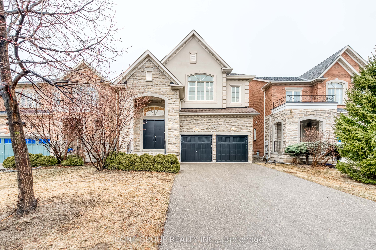
List Price: $2,178,000
20 Aegis Drive, Vaughan, L6A 4M5
- By T-ONE GROUP REALTY INC.,
Detached|MLS - #N12048164|Price Change
5 Bed
5 Bath
3000-3500 Sqft.
Lot Size: 40.03 x 104.99 Feet
Attached Garage
Price comparison with similar homes in Vaughan
Compared to 53 similar homes
-6.8% Lower↓
Market Avg. of (53 similar homes)
$2,337,678
Note * Price comparison is based on the similar properties listed in the area and may not be accurate. Consult licences real estate agent for accurate comparison
Room Information
| Room Type | Features | Level |
|---|---|---|
| Living Room 3.3 x 6.2 m | Combined w/Dining, Hardwood Floor, Pot Lights | Main |
| Dining Room 3.3 x 6.2 m | Combined w/Living, Hardwood Floor, Crown Moulding | Main |
| Kitchen 3.97 x 3.31 m | Centre Island, Breakfast Bar, Pot Lights | Main |
| Primary Bedroom 6.73 x 5.66 m | Walk-In Closet(s), 5 Pc Ensuite, Hardwood Floor | Second |
| Bedroom 2 3.35 x 4.8 m | Walk-In Closet(s), Semi Ensuite, Hardwood Floor | Second |
| Bedroom 3 5.66 x 3.36 m | Closet, Semi Ensuite, Hardwood Floor | Second |
| Bedroom 4 3.79 x 3.69 m | Walk-In Closet(s), 4 Pc Ensuite, Hardwood Floor | Second |
| Bedroom 5 4.07 x 3.47 m | Laminate | Basement |
Client Remarks
This exceptional detached home at 20 Aegis Dr is located in the highly sought-after Patterson neighbourhood, offering a perfect blend of luxury, comfort, and convenience. The impressive 20-foot soaring foyer sets a dramatic and inviting tone upon entry. SPACIOUS LIVING. Featuring 9-foot ceilings on both the main and second floors, the home offers 3261 sqft above grade and an additional 1545 sqft in the fully finished basement, providing ample space for family living and entertaining . INTERIOR FEATURES. The current owner has invested significantly in upgrades, including a finished basement with a full bath, rough-ins for home theatre audio and a mini bar, a high-efficiency kitchen range hood, washing machine, heat pump, hardwood flooring, new pot lights, new light fixtures, a new kitchen island countertop, and a fresh coat of paint. The second floor features four spacious bedrooms, including a primary bedroom with his and her walk-in closets. The main floor includes a dedicated office space, perfect for remote work. OUTSTANDING CURB APPEAL. Set on a meticulously landscaped, sidewalk-free lot, the home offers a peaceful, serene environment on a quiet street. The spacious driveway accommodates up to 4 cars, ensuring ample parking. PRIME LOCATION. Just 5 minutes on foot from Anne Frank Public School , 2 minutes drive to new Carrville Community Centre and 7 minutes by car to Maple GO Station, this home offers easy access to schools, shopping, and commuting. It also falls within the catchment area of the top-ranking St. Theresa of Lisieux Catholic High School, St. Robert CHS (IB program), and Alexander Mackenzie HS (IB Program).With easy access to Bathurst St and Major Mackenzie Drive, public transportation is just a short walk away, offering even more convenience. QUALITY CRAFTSMANSHIP Built by Acorn, a renowned builder known for exceptional craftsmanship and attention to detail, this home promises long-lasting quality and value.
Property Description
20 Aegis Drive, Vaughan, L6A 4M5
Property type
Detached
Lot size
N/A acres
Style
2-Storey
Approx. Area
N/A Sqft
Home Overview
Last check for updates
Virtual tour
N/A
Basement information
Finished
Building size
N/A
Status
In-Active
Property sub type
Maintenance fee
$N/A
Year built
--
Walk around the neighborhood
20 Aegis Drive, Vaughan, L6A 4M5Nearby Places

Angela Yang
Sales Representative, ANCHOR NEW HOMES INC.
English, Mandarin
Residential ResaleProperty ManagementPre Construction
Mortgage Information
Estimated Payment
$0 Principal and Interest
 Walk Score for 20 Aegis Drive
Walk Score for 20 Aegis Drive

Book a Showing
Tour this home with Angela
Frequently Asked Questions about Aegis Drive
Recently Sold Homes in Vaughan
Check out recently sold properties. Listings updated daily
See the Latest Listings by Cities
1500+ home for sale in Ontario
