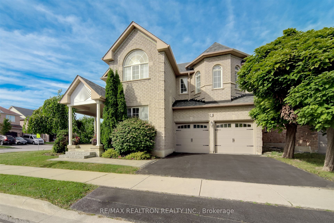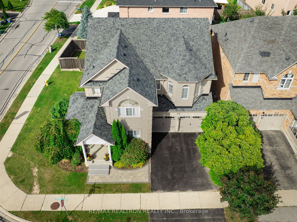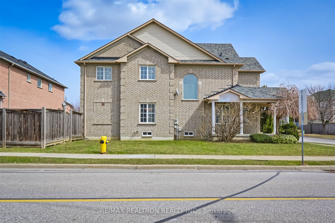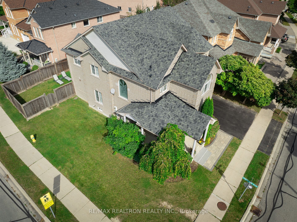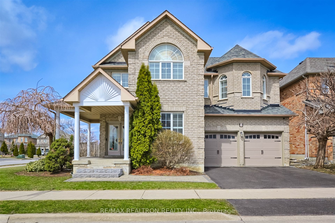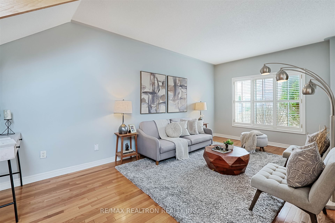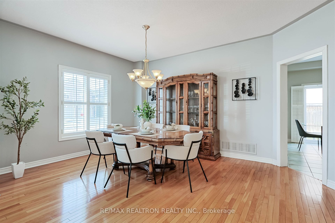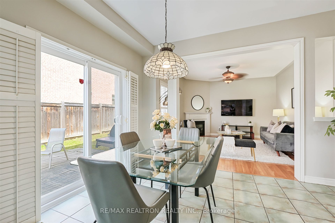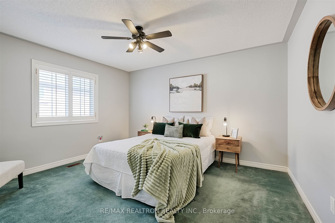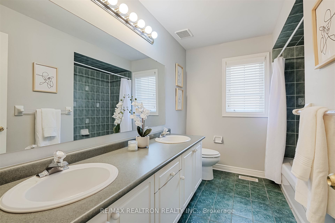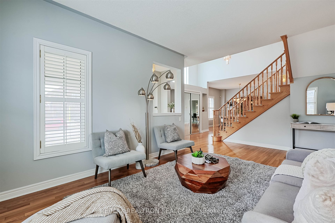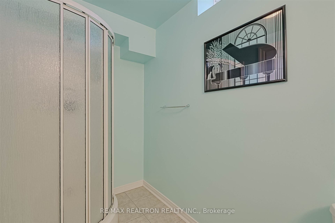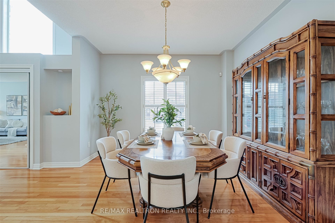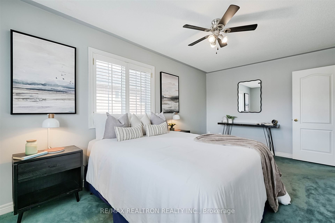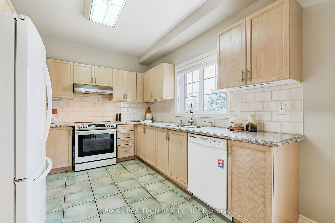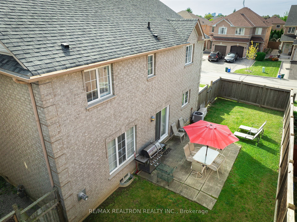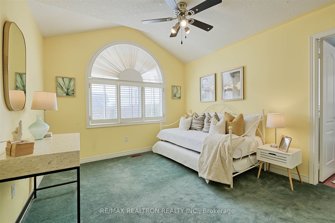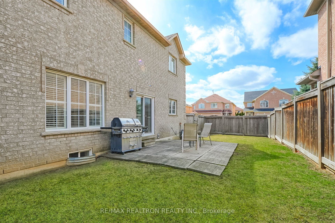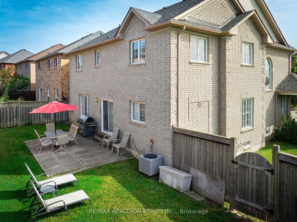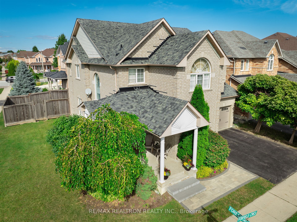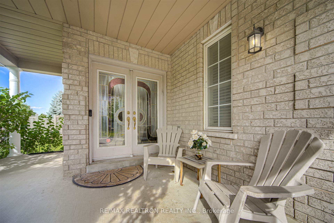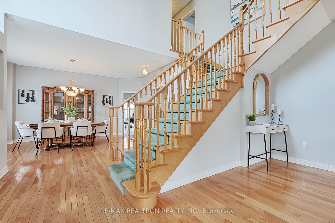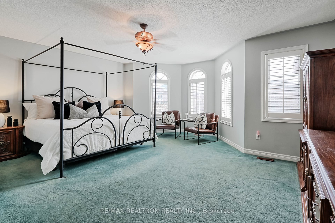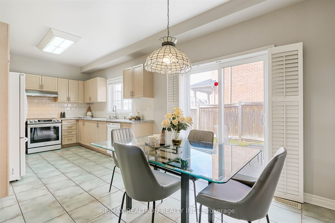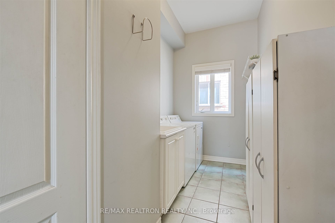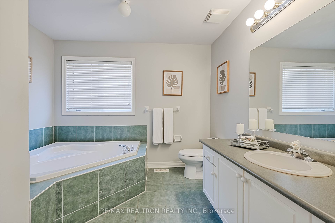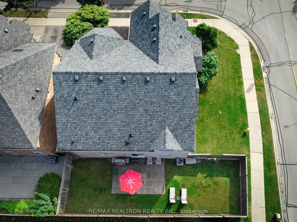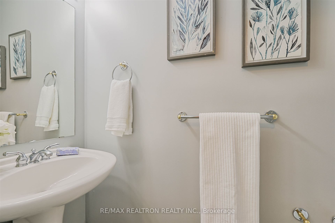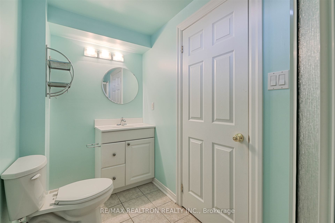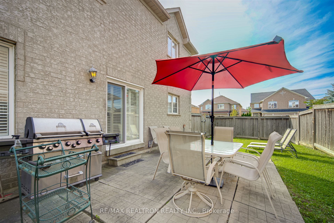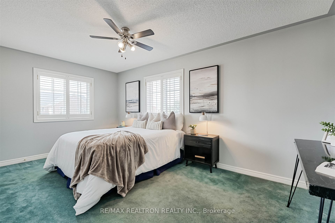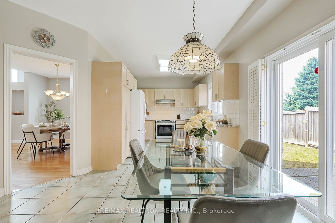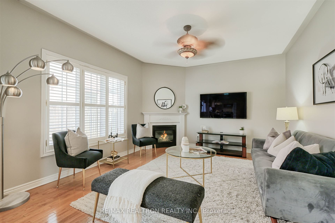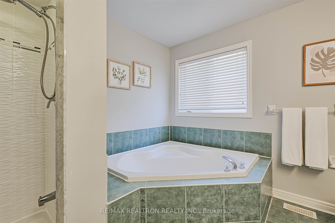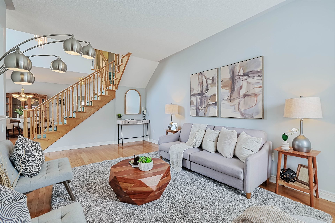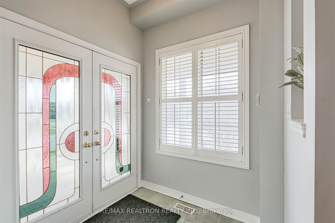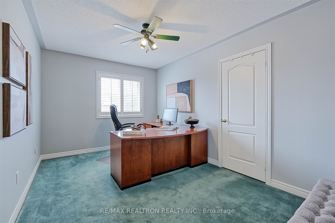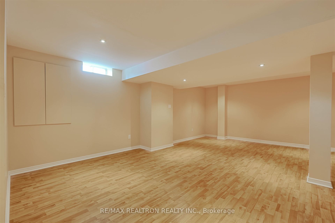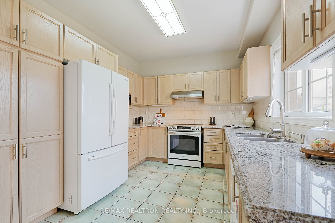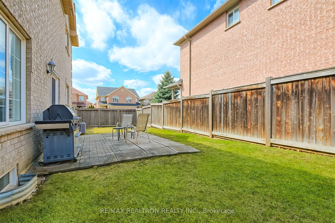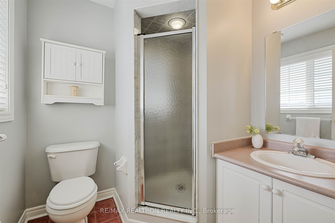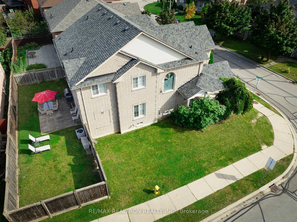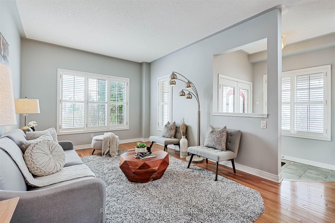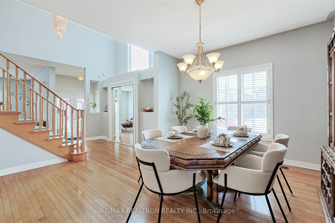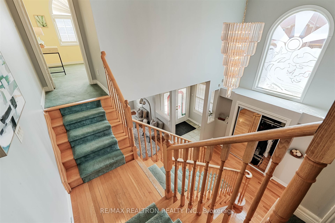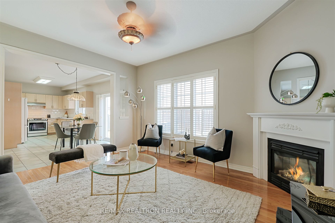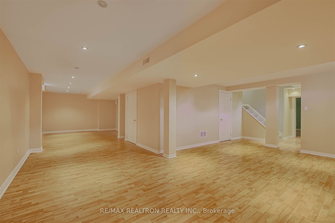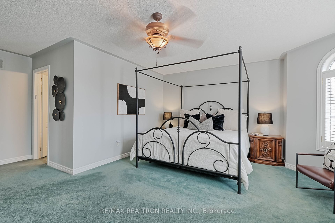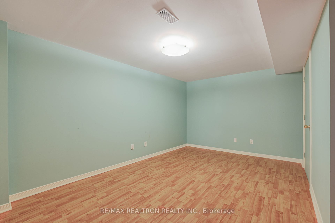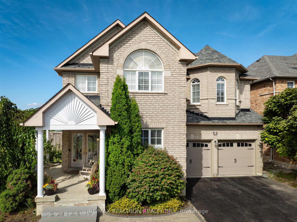
List Price: $1,699,000
2 Foxfield Crescent, Vaughan, L4K 5G2
- By RE/MAX REALTRON REALTY INC.
Detached|MLS - #N12077323|New
6 Bed
5 Bath
2500-3000 Sqft.
Lot Size: 47.47 x 80.07 Feet
Attached Garage
Price comparison with similar homes in Vaughan
Compared to 44 similar homes
-27.2% Lower↓
Market Avg. of (44 similar homes)
$2,332,749
Note * Price comparison is based on the similar properties listed in the area and may not be accurate. Consult licences real estate agent for accurate comparison
Room Information
| Room Type | Features | Level |
|---|---|---|
| Living Room 5.81 x 5.23 m | Hardwood Floor, Separate Room, California Shutters | Main |
| Dining Room 5.81 x 4.95 m | Open Concept, Hardwood Floor, Large Window | Main |
| Kitchen 3.55 x 3.09 m | Modern Kitchen, Granite Counters, Backsplash | Main |
| Primary Bedroom 5.62 x 5.25 m | Combined w/Sitting, Walk-In Closet(s), 4 Pc Ensuite | Second |
| Bedroom 2 4.34 x 4.13 m | California Shutters, Window, Closet | Second |
| Bedroom 3 5.19 x 3.04 m | Closet, Window, 5 Pc Bath | Second |
| Bedroom 4 4.16 x 2.87 m | Closet Organizers, Large Window, Closet | Second |
| Bedroom 5 4.14 x 3 m | Large Window, Closet, 3 Pc Ensuite | Second |
Client Remarks
Welcome To This Stunning 5-Bedroom, 5-Bathroom Detached Home In The Prestigious Dufferin Hill Community! This Elegant Home Features A Spacious And Inviting Foyer, A Charming Double-Door Entry, A Beautifully Landscaped Lot And An Abundance Of Large Windows Offering Natural Light Throughout. The Main Floor Offers 9Ft Ceilings, Hardwood Floors, California Shutters, Formal Living And Dining Room Separated By The Stunning Scarlett O'Hara Staircase - A Dramatic Focal Point That Adds Timeless Charm To The Home! The Gourmet Kitchen Boasts Granite Countertops, Beautiful Cabinetry, A Large Pantry, And A Bright Breakfast Area. Separate Spacious Family Room, Featuring A Gas Fireplace, An Inviting Space For Relaxation And Everyday Living. Upstairs, You'll Find 5 Generously Sized Bedrooms, All With Built-In Closet Organizers And California Shutters, Including Two With Private Ensuites, Making It Perfect For Larger Families Or Multi-Generational Living. The Primary Ensuite Includes A Spa-Like Retreat With A Soaker Tub And Separate Shower. The Finished Basement Extends Your Living Space, Featuring A Large L-Shaped Rec Room, Tons Of Storage, A Full 3Pc Bath, And A Versatile Room Ideal For A Guest Suite, Office, Or Nanny Quarters. Additionally, The Home Includes A Spacious Laundry Room With Direct Access To The 2-Car Garage. Charming South-Facing Front Porch Ideal For Morning Coffee And Evening Chats And The North-Facing Backyard Provides A Private Oasis With Plenty Of Room For Outdoor Entertaining, Family Fun, Or Quiet Relaxation. Located Near Top-Rated Schools (270m to Forest Run PS, 800m to Stephen Lewis SS, Private, Catholic and French Schools Also Close By), 2.5km to Rutherford GO, Close To Hwy 7 & 407, 1km To No Frills & Shoppers, Close To Rutherford Plaza, Beautiful Parks & Dog Park, Restaurants, Amenities, Trails, And Convenient Transit, This Home Offers Luxurious Living In One Of The Most Desirable Family-Friendly Neighbourhoods. Look No Further.
Property Description
2 Foxfield Crescent, Vaughan, L4K 5G2
Property type
Detached
Lot size
N/A acres
Style
2-Storey
Approx. Area
N/A Sqft
Home Overview
Last check for updates
Virtual tour
N/A
Basement information
Finished
Building size
N/A
Status
In-Active
Property sub type
Maintenance fee
$N/A
Year built
--
Walk around the neighborhood
2 Foxfield Crescent, Vaughan, L4K 5G2Nearby Places

Angela Yang
Sales Representative, ANCHOR NEW HOMES INC.
English, Mandarin
Residential ResaleProperty ManagementPre Construction
Mortgage Information
Estimated Payment
$0 Principal and Interest
 Walk Score for 2 Foxfield Crescent
Walk Score for 2 Foxfield Crescent

Book a Showing
Tour this home with Angela
Frequently Asked Questions about Foxfield Crescent
Recently Sold Homes in Vaughan
Check out recently sold properties. Listings updated daily
See the Latest Listings by Cities
1500+ home for sale in Ontario
