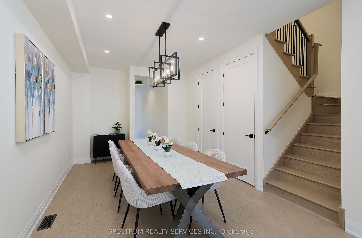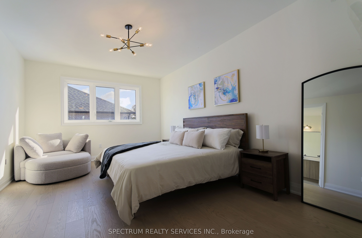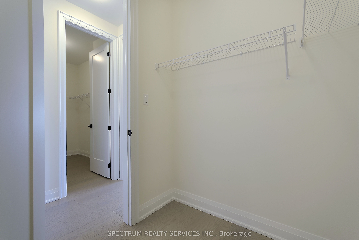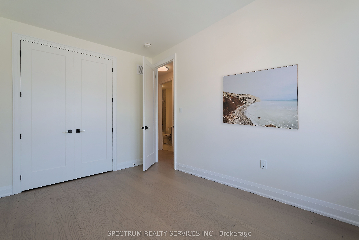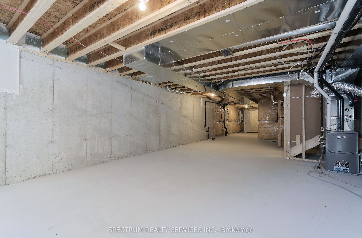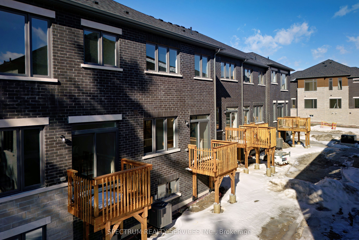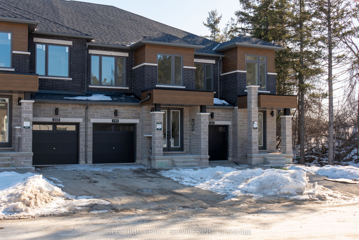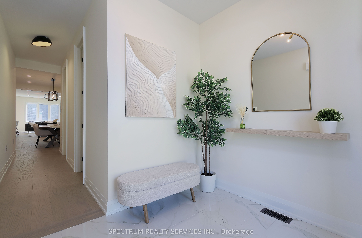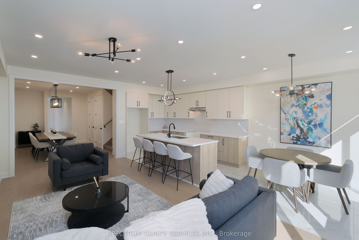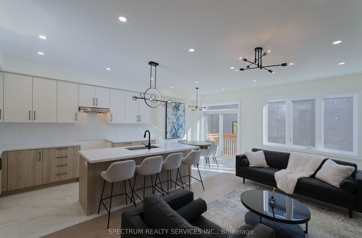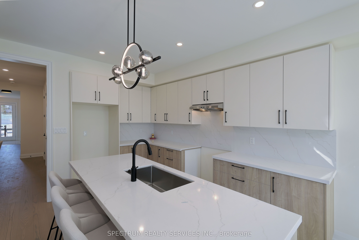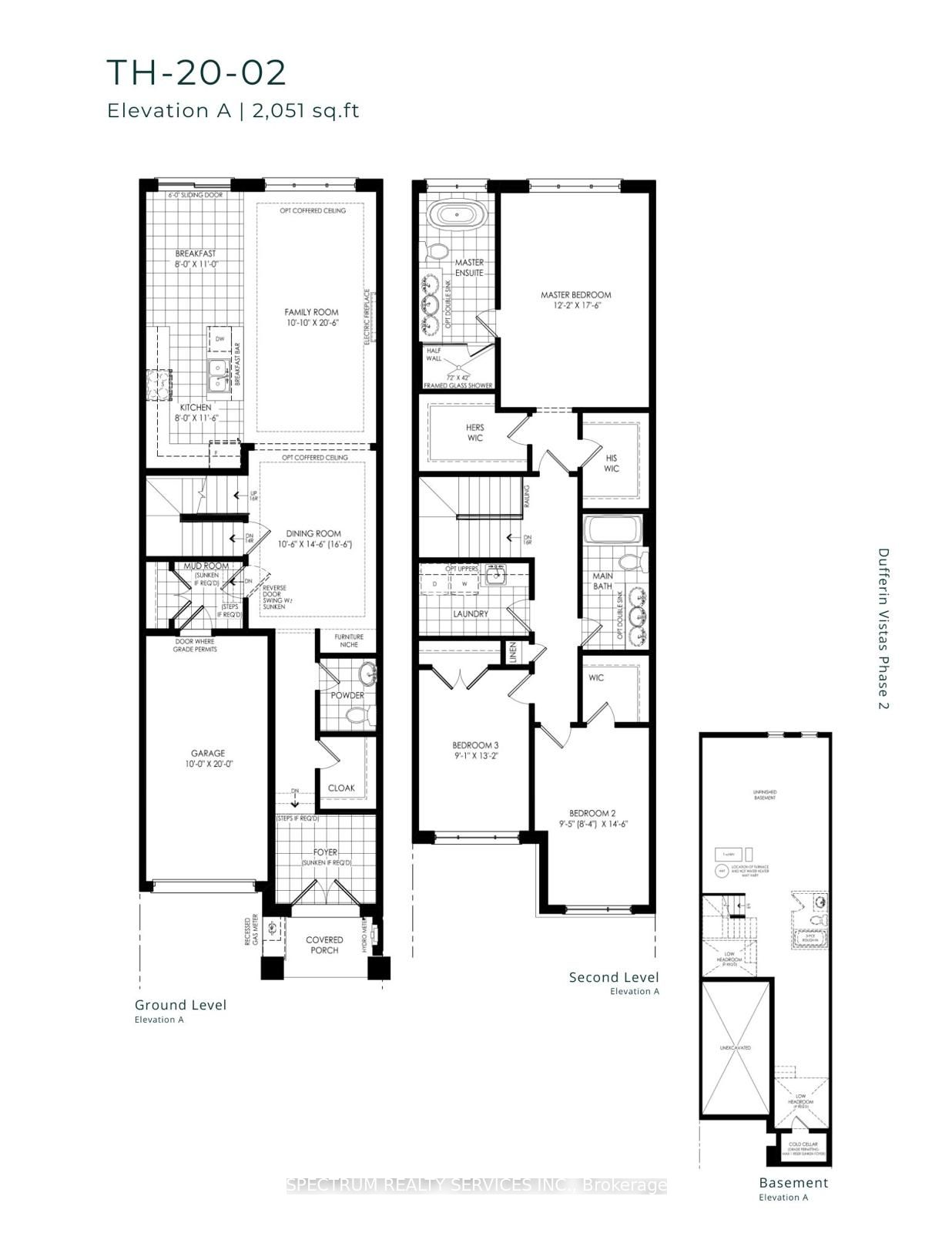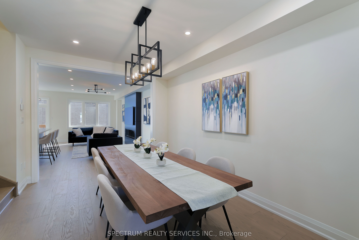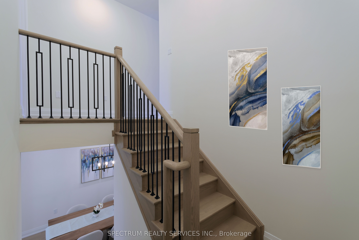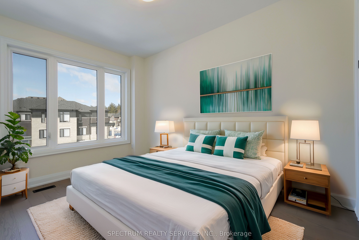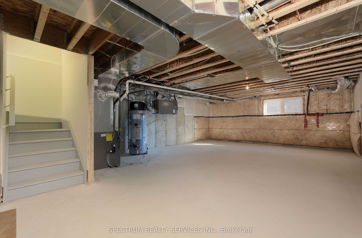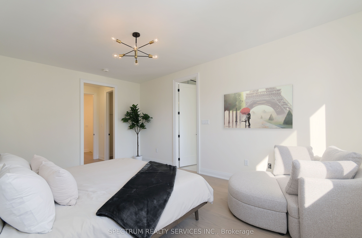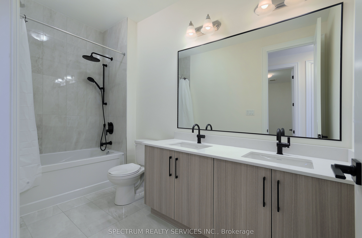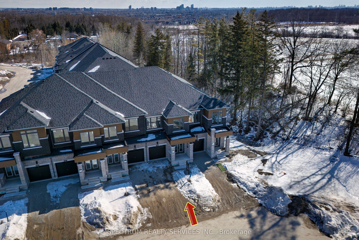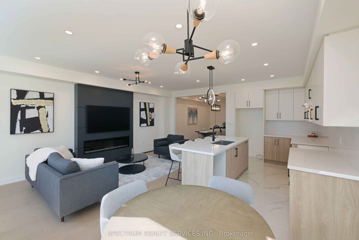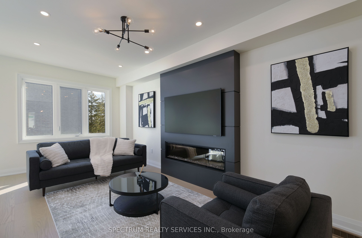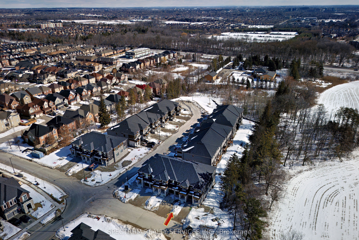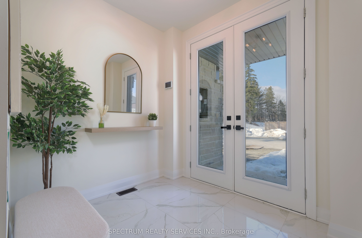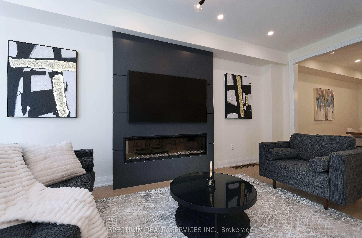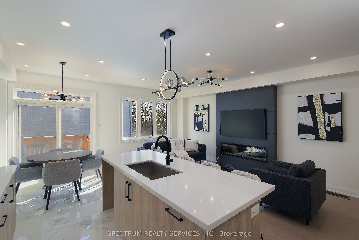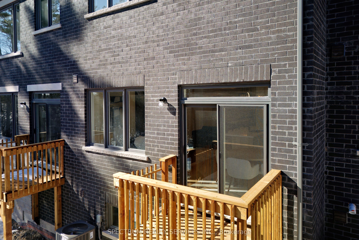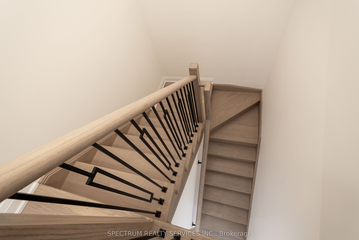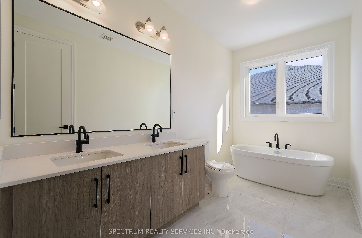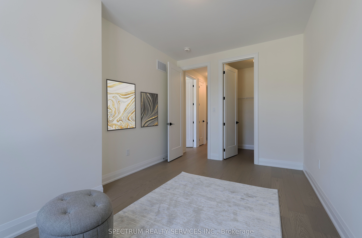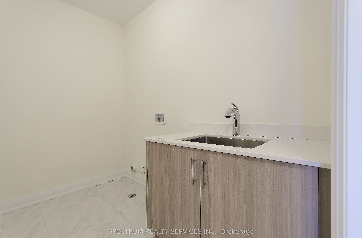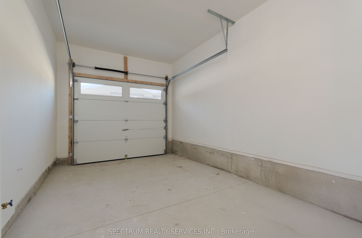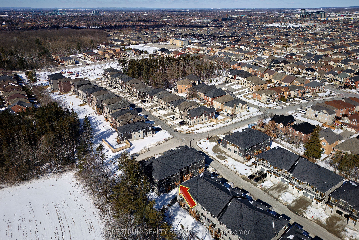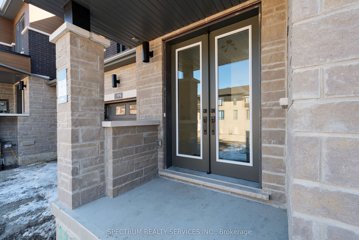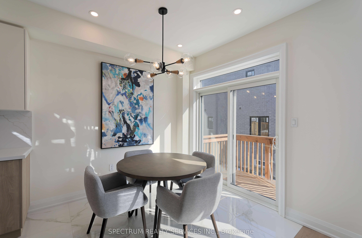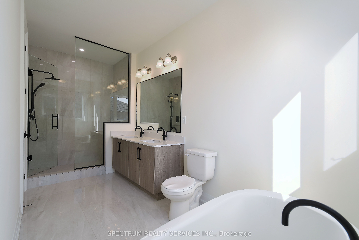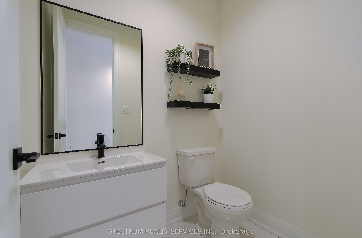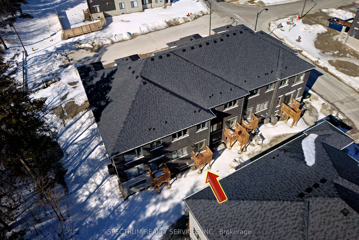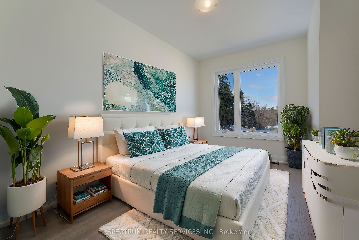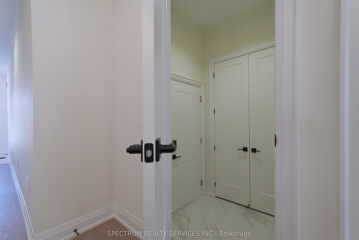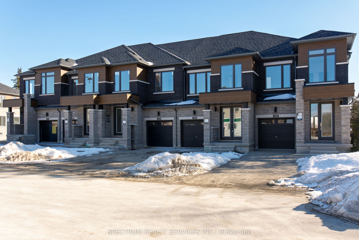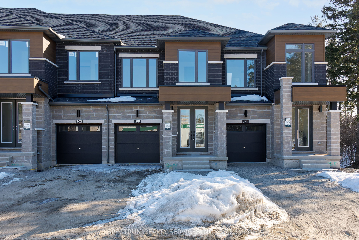
List Price: $1,434,990
199 Grand Trunk Avenue, Vaughan, L4H 3M1
- By SPECTRUM REALTY SERVICES INC.
Att/Row/Townhouse|MLS - #N12007385|New
3 Bed
3 Bath
2000-2500 Sqft.
Lot Size: 20 x 93 Feet
Built-In Garage
Price comparison with similar homes in Vaughan
Compared to 47 similar homes
33.2% Higher↑
Market Avg. of (47 similar homes)
$1,077,189
Note * Price comparison is based on the similar properties listed in the area and may not be accurate. Consult licences real estate agent for accurate comparison
Room Information
| Room Type | Features | Level |
|---|---|---|
| Dining Room 4.49 x 3.2 m | Hardwood Floor, Open Concept, Coffered Ceiling(s) | Main |
| Living Room 6.25 x 3.3 m | Hardwood Floor, Electric Fireplace, Open Concept | Main |
| Kitchen 3.51 x 2.44 m | Hardwood Floor, Centre Island, Open Concept | Main |
| Primary Bedroom 5.34 x 3.71 m | Hardwood Floor, Walk-In Closet(s), 5 Pc Ensuite | Second |
| Bedroom 2 4.42 x 2.54 m | Hardwood Floor, Walk-In Closet(s), West View | Second |
| Bedroom 3 4.01 x 2.77 m | Hardwood Floor, Closet, West View | Second |
Client Remarks
Discover Unmatched Luxury and Modern Living! Welcome to this brand-new luxury townhome a masterpiece of superior craftsmanship and thoughtful design, where traditional charm meets modern elegance.As you step inside, you're greeted by a spacious foyer with a walk-in coat closet, leading you into an open-concept main floor that's nothing short of spectacular. The heart of this home is a stunning floor-to-ceiling panelled modern electric fireplace, setting a warm and inviting tone. The kitchen, breakfast area, living area, and formal dining room flow seamlessly in a uniquely crafted layout, perfect for both intimate family moments and stylish entertaining.Upstairs, the grand primary bedroom awaits with not one but two walk-in closets and a spa-like 5-piece ensuite a true retreat at the end of each day. The second and third bedrooms offer generous space, each with large west-facing windows that bathe the rooms in natural light. Conveniently, the upper level also features a laundry room with upgraded vanity and a 5-piece family bathroom to accommodate your family's needs effortlessly.The full, unfinished basement is a blank canvas, complete with a cold room and rough-in for a bath perfect for transforming into your personal gym, home theatre, or an additional living area.The Community:This townhome is not just a home it's a lifestyle. Situated minutes from schools, world-class golf courses, charming dining spots, and essential services, everything you need is at your fingertips. For commuters, the nearby GO train station offers a swift 25-minute ride to downtown Toronto, making work-life balance a reality. Make This Exceptional Townhome Yours!Experience the perfect blend of style, comfort, and convenience
Property Description
199 Grand Trunk Avenue, Vaughan, L4H 3M1
Property type
Att/Row/Townhouse
Lot size
N/A acres
Style
2-Storey
Approx. Area
N/A Sqft
Home Overview
Last check for updates
Virtual tour
N/A
Basement information
Full,Unfinished
Building size
N/A
Status
In-Active
Property sub type
Maintenance fee
$N/A
Year built
2025
Walk around the neighborhood
199 Grand Trunk Avenue, Vaughan, L4H 3M1Nearby Places

Angela Yang
Sales Representative, ANCHOR NEW HOMES INC.
English, Mandarin
Residential ResaleProperty ManagementPre Construction
Mortgage Information
Estimated Payment
$0 Principal and Interest
 Walk Score for 199 Grand Trunk Avenue
Walk Score for 199 Grand Trunk Avenue

Book a Showing
Tour this home with Angela
Frequently Asked Questions about Grand Trunk Avenue
Recently Sold Homes in Vaughan
Check out recently sold properties. Listings updated daily
See the Latest Listings by Cities
1500+ home for sale in Ontario
