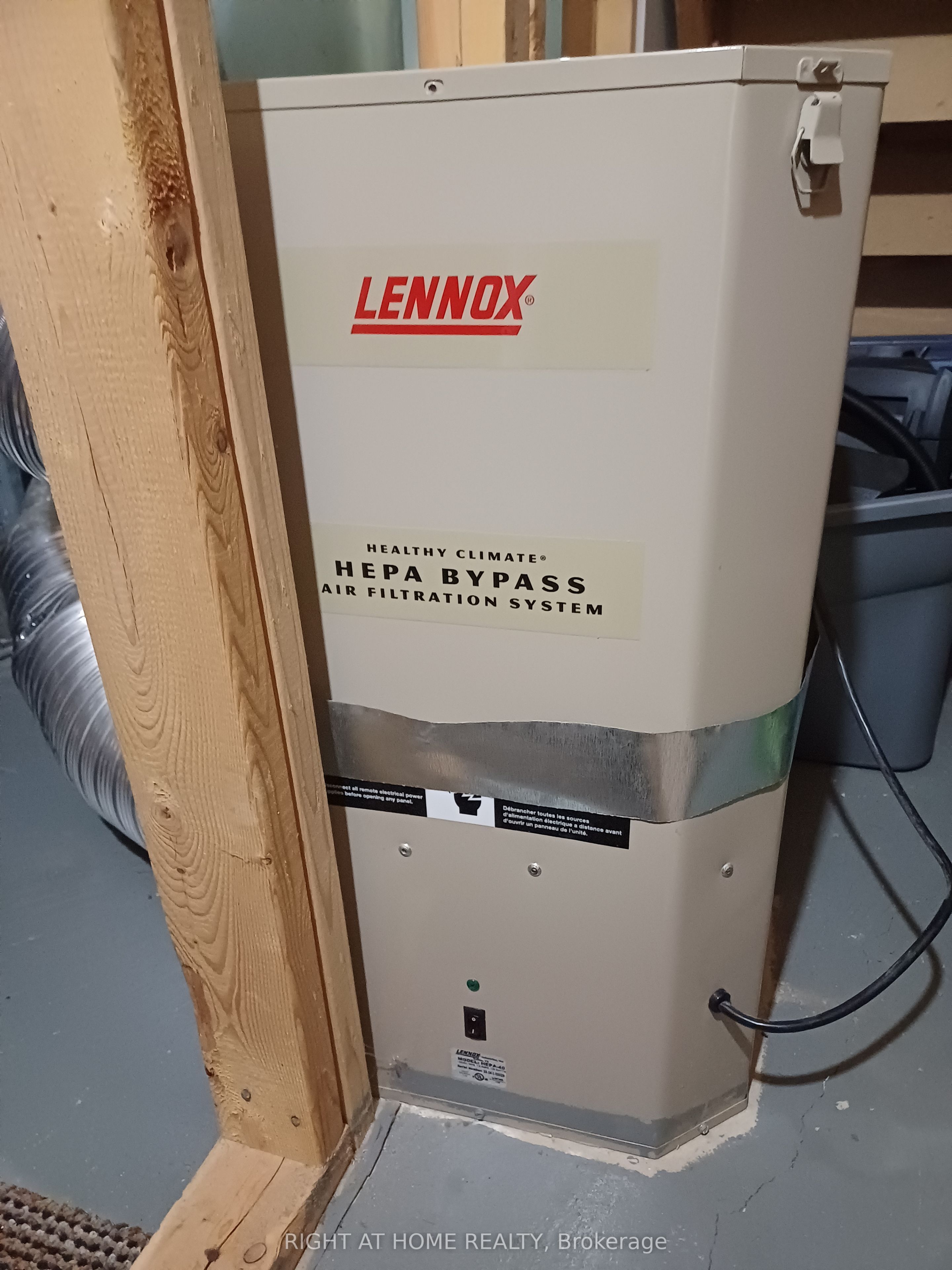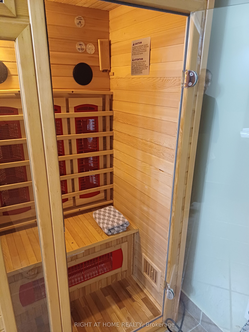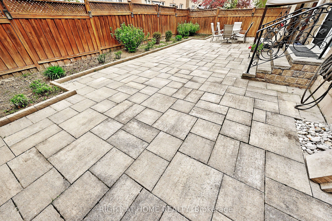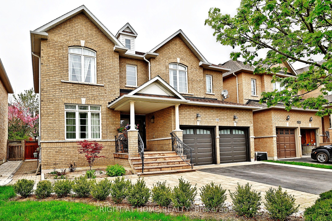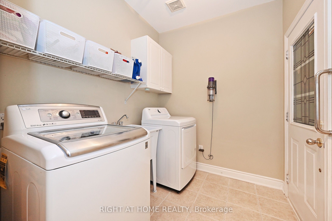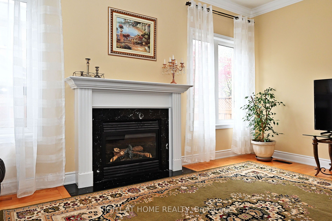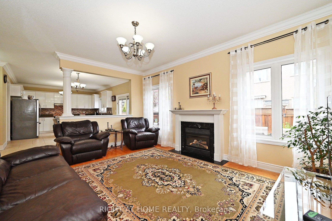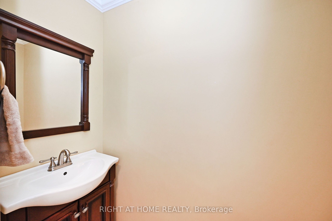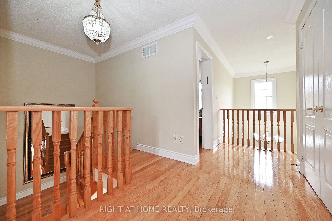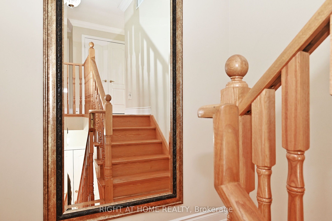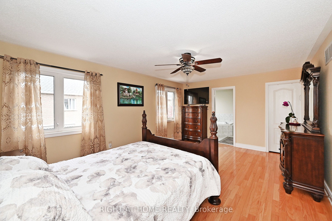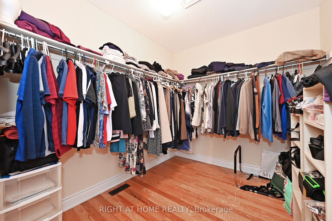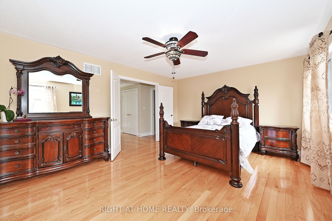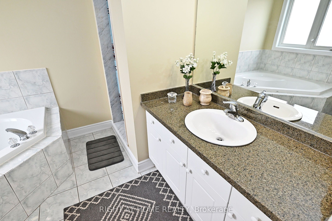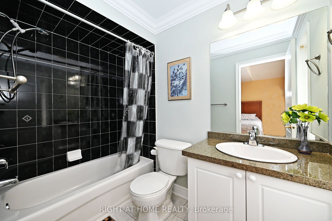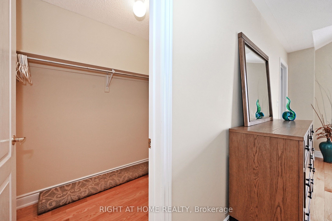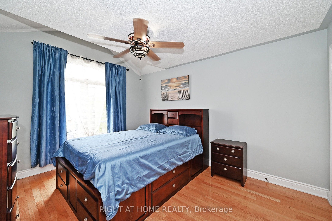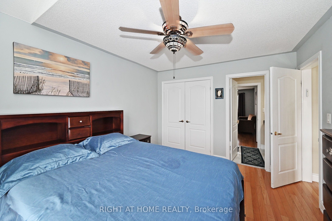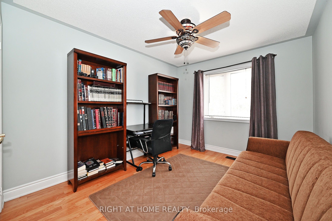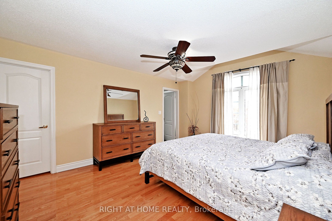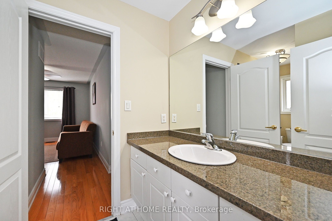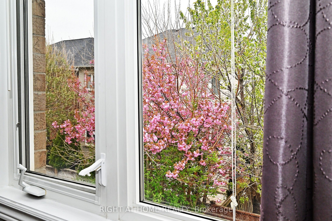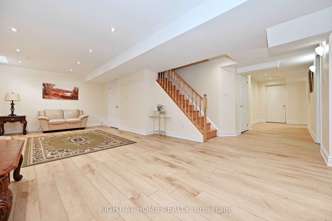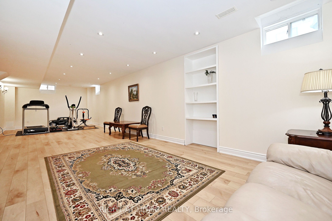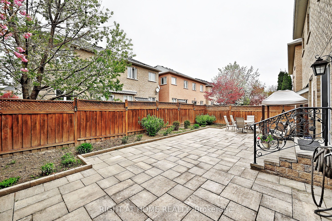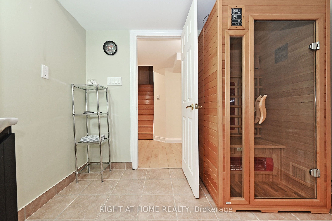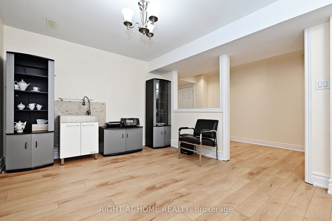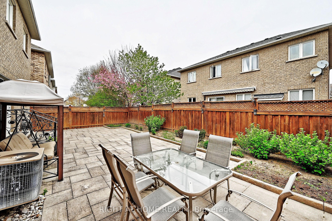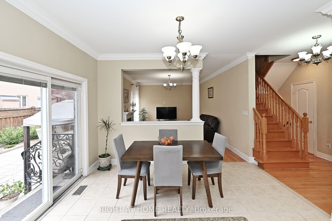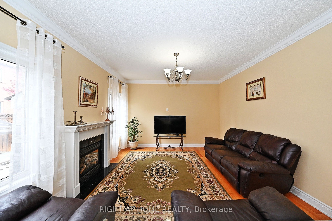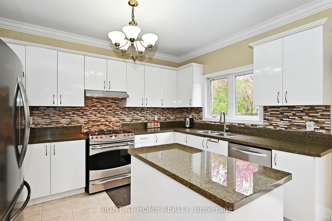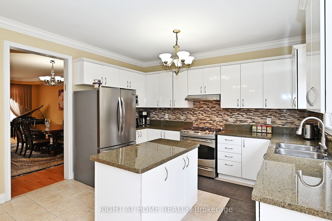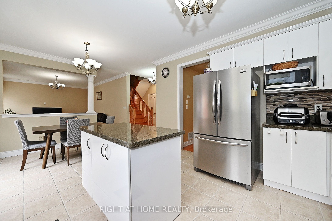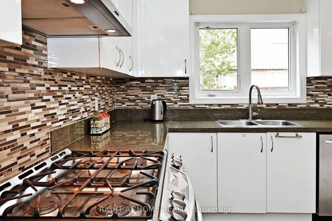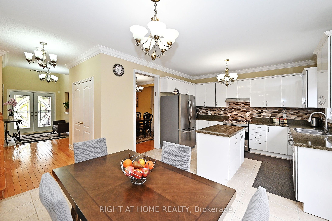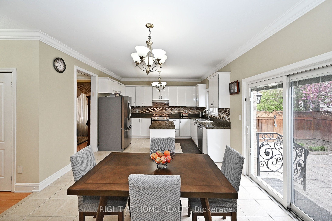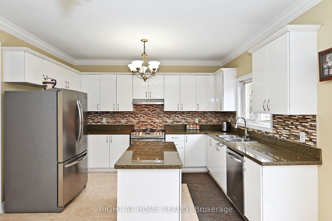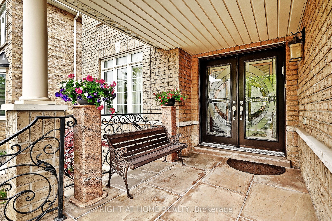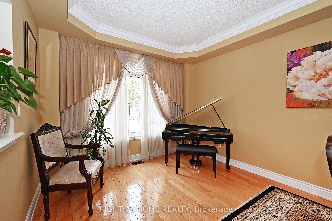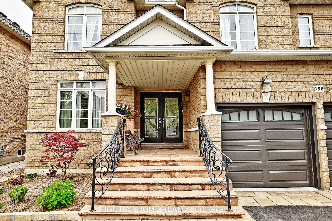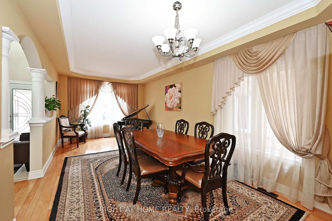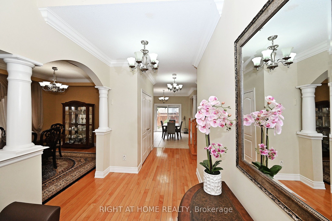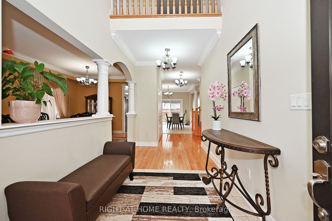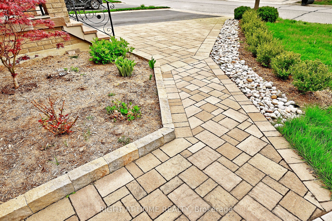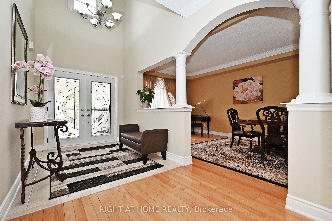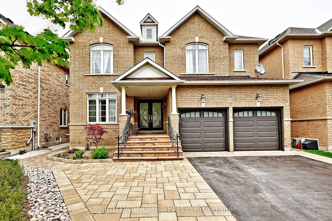
List Price: $1,898,000
198 Seabreeze Avenue, Vaughan, L4J 9H2
- By RIGHT AT HOME REALTY
Detached|MLS - #N12140133|New
4 Bed
5 Bath
2500-3000 Sqft.
Lot Size: 45.01 x 85.3 Feet
Detached Garage
Price comparison with similar homes in Vaughan
Compared to 39 similar homes
-36.4% Lower↓
Market Avg. of (39 similar homes)
$2,986,425
Note * Price comparison is based on the similar properties listed in the area and may not be accurate. Consult licences real estate agent for accurate comparison
Room Information
| Room Type | Features | Level |
|---|---|---|
| Living Room 7.03 x 3.35 m | Cathedral Ceiling(s), Hardwood Floor, Open Concept | Main |
| Dining Room 7.03 x 3.35 m | Combined w/Living, Hardwood Floor, Open Concept | Main |
| Kitchen 3.96 x 3.04 m | Centre Island, Eat-in Kitchen, Granite Counters | Main |
| Primary Bedroom 5.48 x 4.1 m | 4 Pc Ensuite, Hardwood Floor, Walk-In Closet(s) | Second |
| Bedroom 2 4.9 x 3.75 m | 4 Pc Bath, Hardwood Floor, Walk-In Closet(s) | Second |
| Bedroom 3 4.14 x 3.35 m | 4 Pc Ensuite, Double Closet, Hardwood Floor | Second |
| Bedroom 4 3.65 x 3.04 m | Double Closet, Hardwood Floor | Second |
| Kitchen 0 x 0 m | Laminate, Window | Basement |
Client Remarks
Welcome to this sun-filled, beautifully maintained home in the heart of Thornhill Woods. Offering 4 spacious bedrooms, 5 bathrooms, and a fully finished basement, this home delivers both comfort and function in a family-friendly neighborhood. Step inside to soaring 9-foot ceilings on the main floor and an impressive open-to-above foyer. The modern kitchen features stainless steel appliances, a gas range stove, granite countertops, center island, and a generous breakfast area . Hardwood floors flow throughout the home, adding warmth and elegance. Master bedroom includes a large walk-in closet and a luxurious ensuite. All three upstairs bathrooms have granite counters and offer ample space for the whole family. The finished basement provides incredible versatility with a second kitchenette , sauna, and expansive open area ideal for a recreation room, gym, media space, or nanny/in-law suite. There's also potential for a separate entrance to the basement. Additional features include a 2-car garage, central vacuum, HEPA air filtration system, and premium humidifier. Driveway potentially could fit 5 cars . Located close to top-rated schools, parks, and local amenities this is a home that truly has it all.
Property Description
198 Seabreeze Avenue, Vaughan, L4J 9H2
Property type
Detached
Lot size
N/A acres
Style
2-Storey
Approx. Area
N/A Sqft
Home Overview
Last check for updates
Virtual tour
N/A
Basement information
Full,Finished
Building size
N/A
Status
In-Active
Property sub type
Maintenance fee
$N/A
Year built
2024
Walk around the neighborhood
198 Seabreeze Avenue, Vaughan, L4J 9H2Nearby Places

Angela Yang
Sales Representative, ANCHOR NEW HOMES INC.
English, Mandarin
Residential ResaleProperty ManagementPre Construction
Mortgage Information
Estimated Payment
$0 Principal and Interest
 Walk Score for 198 Seabreeze Avenue
Walk Score for 198 Seabreeze Avenue

Book a Showing
Tour this home with Angela
Frequently Asked Questions about Seabreeze Avenue
Recently Sold Homes in Vaughan
Check out recently sold properties. Listings updated daily
See the Latest Listings by Cities
1500+ home for sale in Ontario
