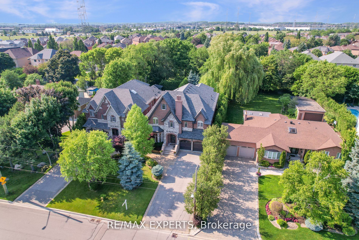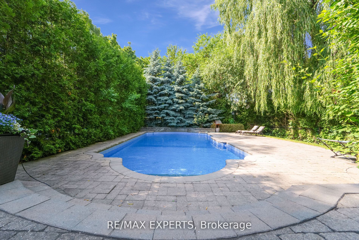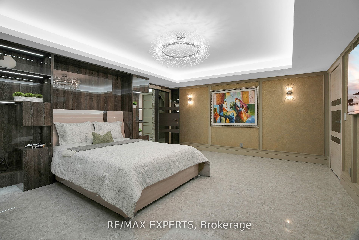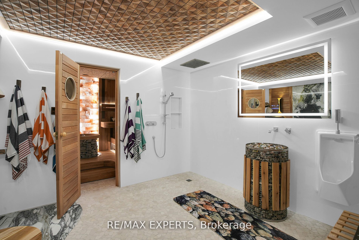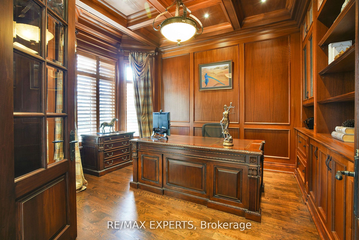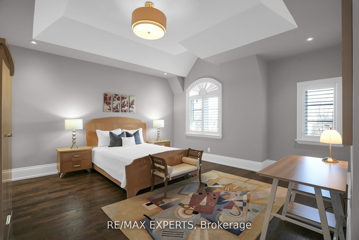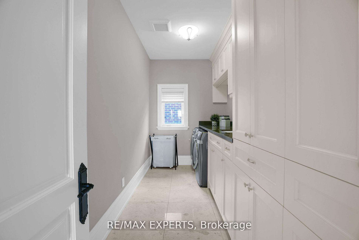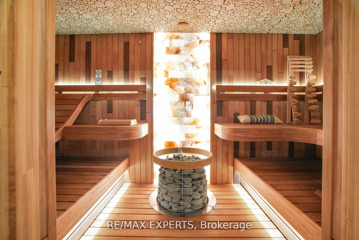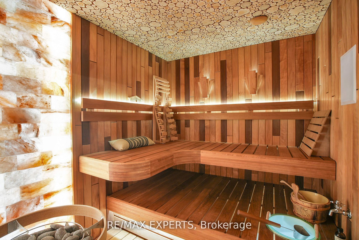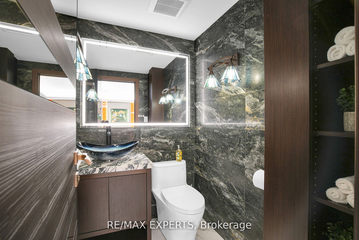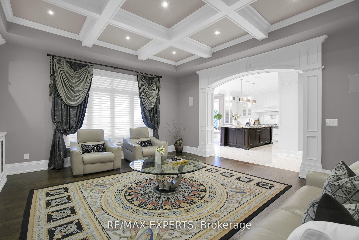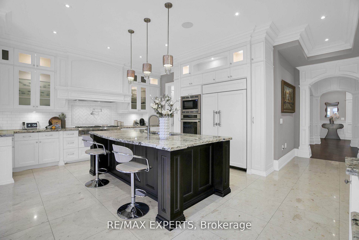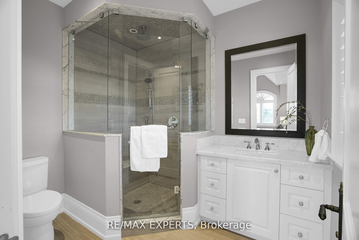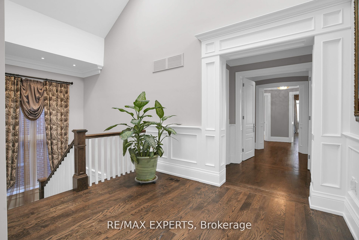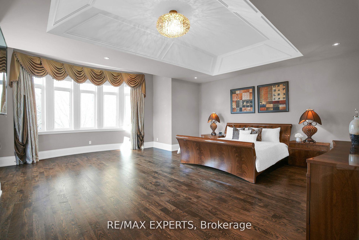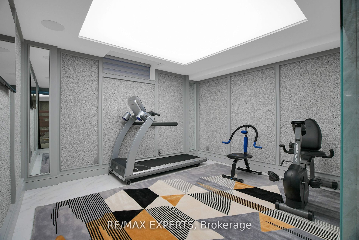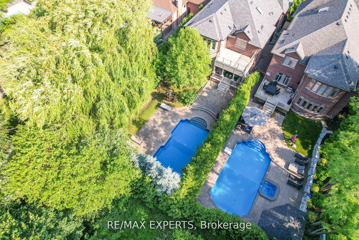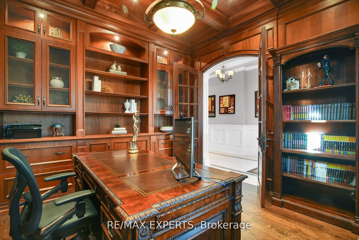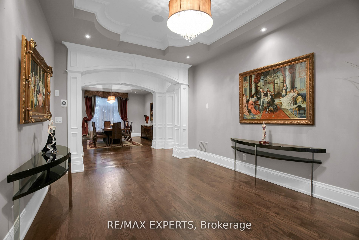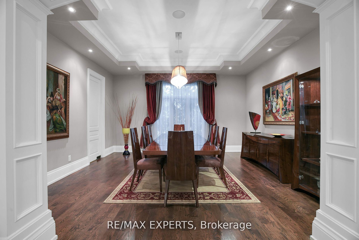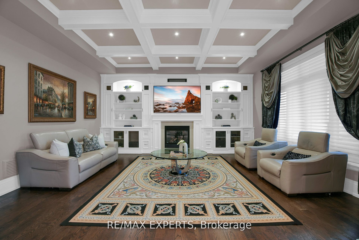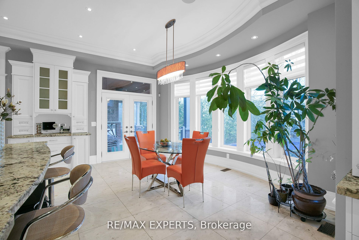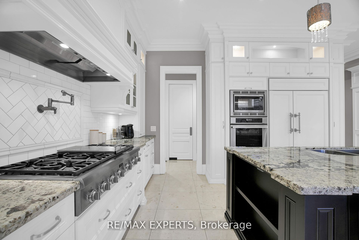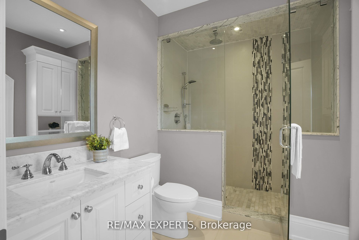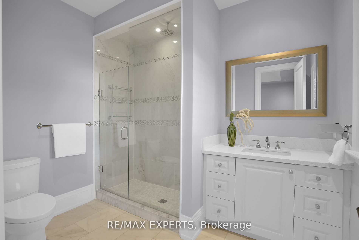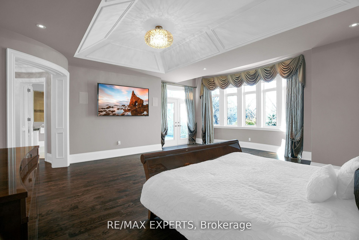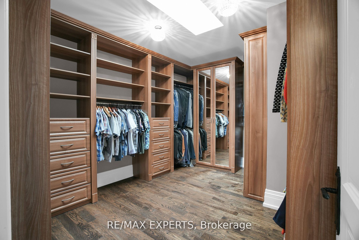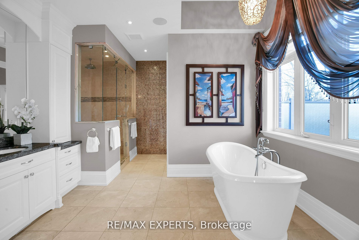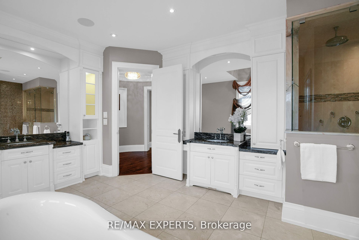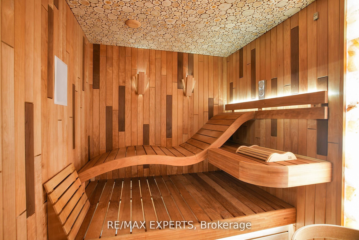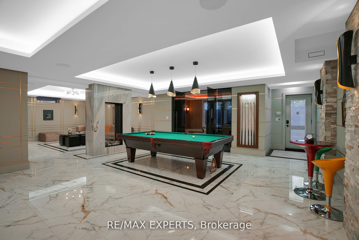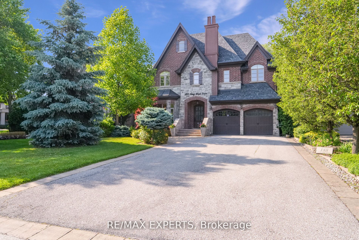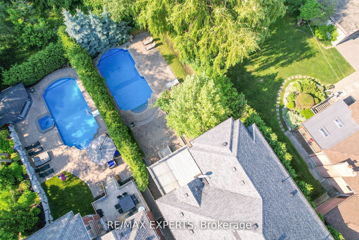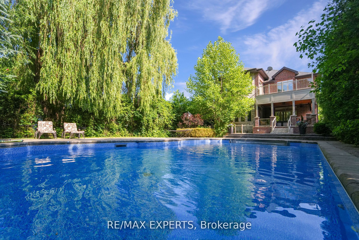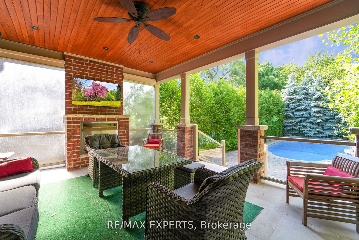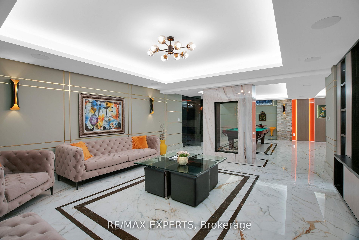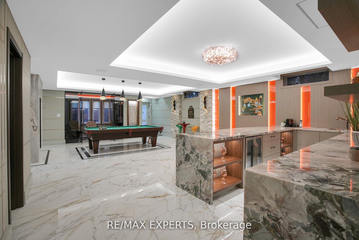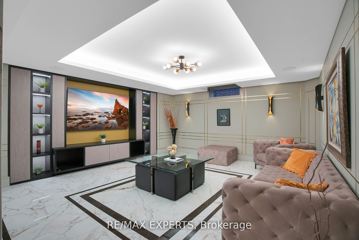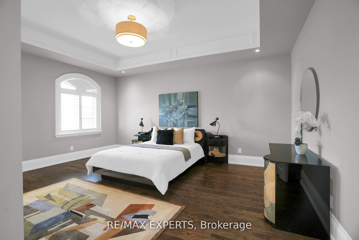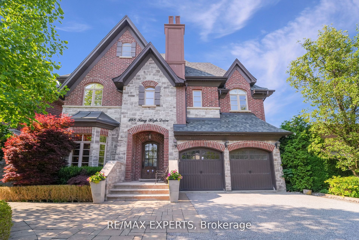
List Price: $4,488,000
188 King High Drive, Vaughan, L4J 3N5
- By RE/MAX EXPERTS
Detached|MLS - #N12053164|New
5 Bed
8 Bath
5000 + Sqft.
Lot Size: 49.39 x 186.17 Feet
Built-In Garage
Price comparison with similar homes in Vaughan
Compared to 2 similar homes
18.3% Higher↑
Market Avg. of (2 similar homes)
$3,793,500
Note * Price comparison is based on the similar properties listed in the area and may not be accurate. Consult licences real estate agent for accurate comparison
Room Information
| Room Type | Features | Level |
|---|---|---|
| Dining Room 4.94 x 4.3 m | Large Window, Pot Lights, Hardwood Floor | Ground |
| Living Room 4.88 x 3.39 m | Large Window, Pot Lights, Hardwood Floor | Ground |
| Kitchen 7.1 x 6.4 m | W/O To Patio, Centre Island, Pantry | Ground |
| Primary Bedroom 6.98 x 6.46 m | W/O To Patio, 7 Pc Ensuite, Walk-In Closet(s) | Second |
| Bedroom 2 5 x 4 m | Vaulted Ceiling(s), 3 Pc Ensuite, Walk-In Closet(s) | Second |
| Bedroom 3 5.21 x 4.84 m | Vaulted Ceiling(s), 3 Pc Ensuite, Walk-In Closet(s) | Second |
| Bedroom 4 5.21 x 5.15 m | Vaulted Ceiling(s), 3 Pc Ensuite, Walk-In Closet(s) | Second |
| Bedroom 5 5.55 x 5.45 m | B/I Shelves, Hardwood Floor, Walk-In Closet(s) | Basement |
Client Remarks
Welcome Home! This unique custom-built luxury home in sought after Beverley Glen boasts 5000 sf of meticulously finished spaces on the main and a newly constructed basement that is nothing short of a work of art! Luxurious touches abound with wainscoting, intricate millwork, skylights, coffered & vaulted ceilings, pot lights & built-ins throughout. The bright eat-in chef's kitchen features top-of-the-line B/I appliances, oversized center island, W/O to covered patio that leads to a tree-lined backyard oasis w/salt water pool. Spacious family room w/gas fireplace, coffered ceilings & built-in cabinetry. Main floor office w/cherry wood lined walls & ceiling adds sophistication. Primary bdrm boasts vaulted ceilings, W/O to patio, extra large W/I closet and 7-pc ensuite w/heated floors & steam shower! All bedrooms feature ensuites & large W/I closets!
Property Description
188 King High Drive, Vaughan, L4J 3N5
Property type
Detached
Lot size
N/A acres
Style
2-Storey
Approx. Area
N/A Sqft
Home Overview
Last check for updates
Virtual tour
N/A
Basement information
Finished,Walk-Up
Building size
N/A
Status
In-Active
Property sub type
Maintenance fee
$N/A
Year built
--
Walk around the neighborhood
188 King High Drive, Vaughan, L4J 3N5Nearby Places

Angela Yang
Sales Representative, ANCHOR NEW HOMES INC.
English, Mandarin
Residential ResaleProperty ManagementPre Construction
Mortgage Information
Estimated Payment
$0 Principal and Interest
 Walk Score for 188 King High Drive
Walk Score for 188 King High Drive

Book a Showing
Tour this home with Angela
Frequently Asked Questions about King High Drive
Recently Sold Homes in Vaughan
Check out recently sold properties. Listings updated daily
See the Latest Listings by Cities
1500+ home for sale in Ontario
