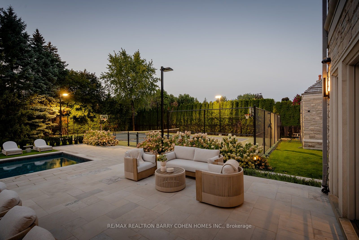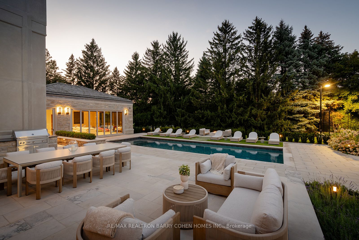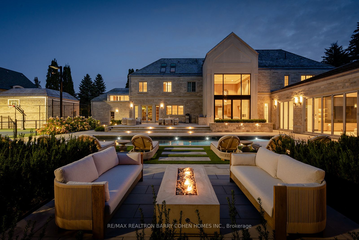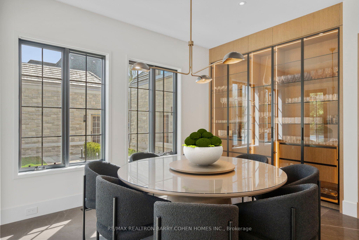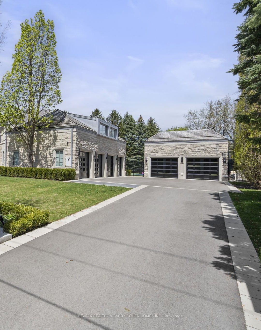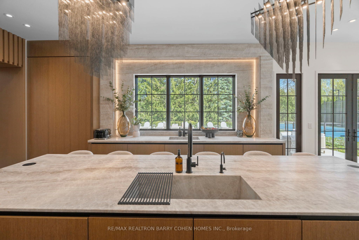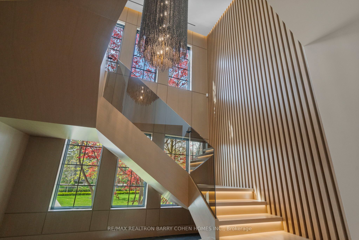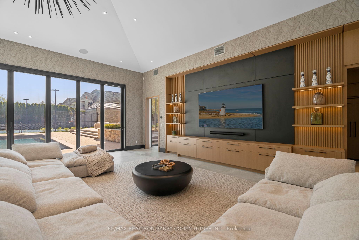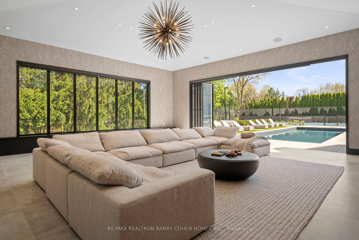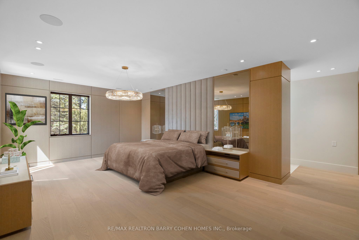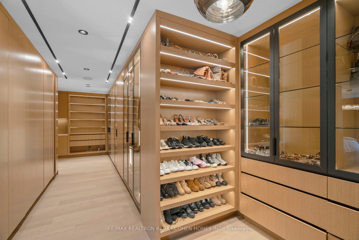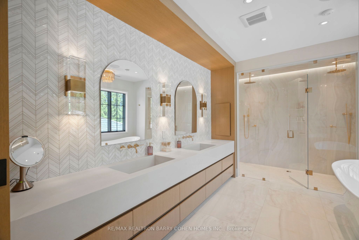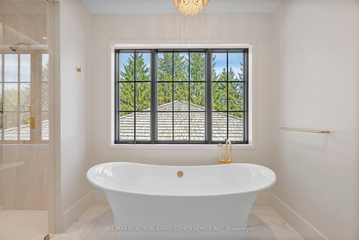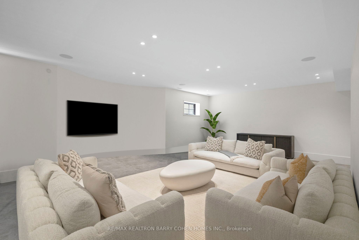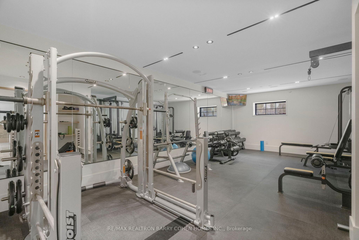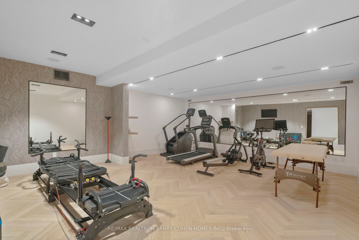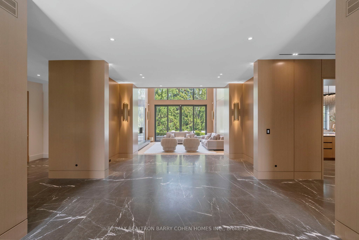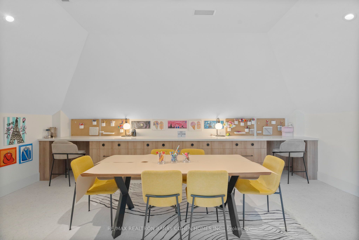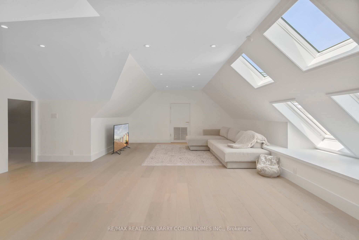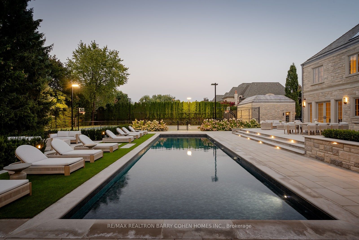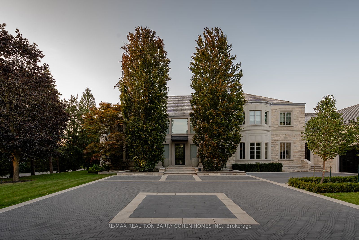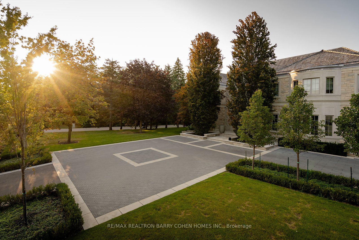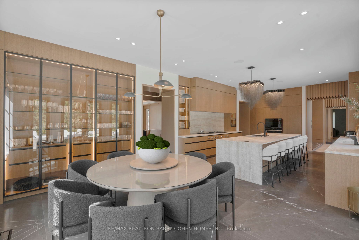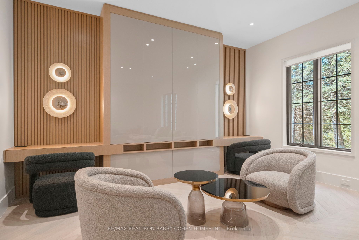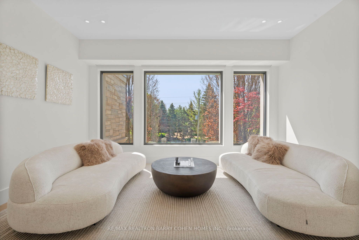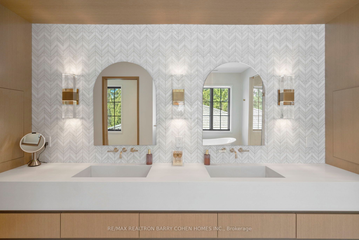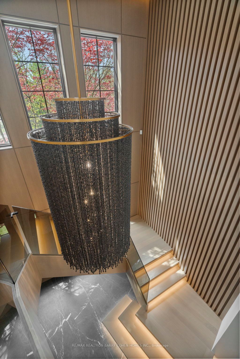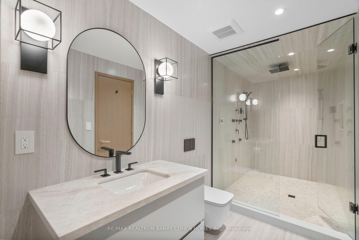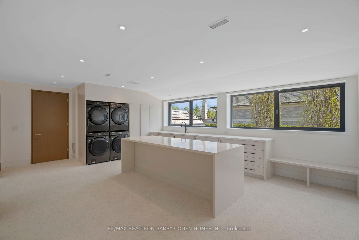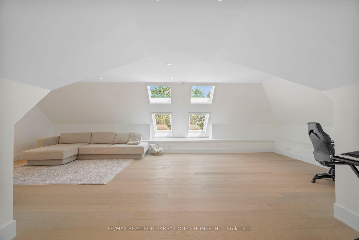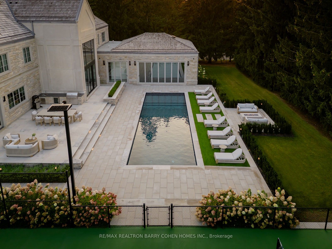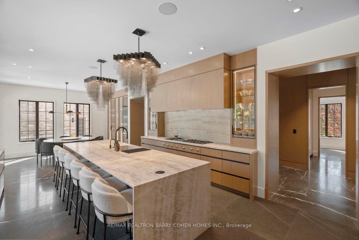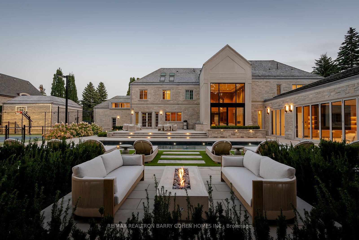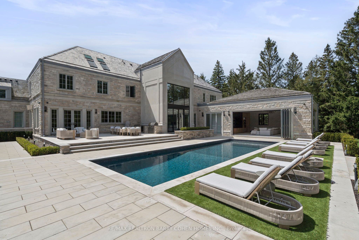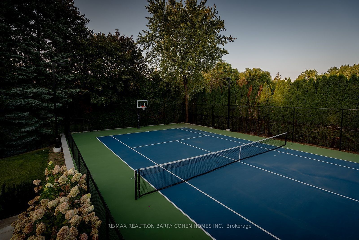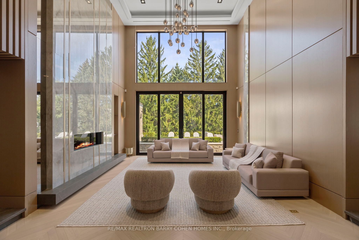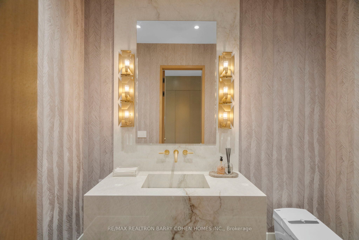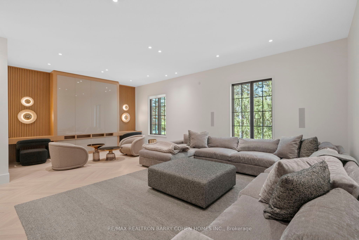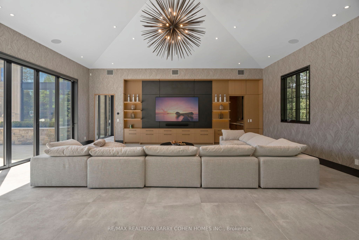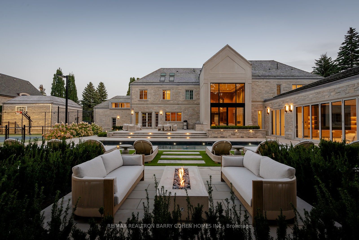
List Price: $15,000,000
186 Pine Valley Crescent, Vaughan, L4L 2W5
- By RE/MAX REALTRON BARRY COHEN HOMES INC.
Detached|MLS - #N10441615|New
5 Bed
7 Bath
Lot Size: 190 x 235.11 Feet
Attached Garage
Price comparison with similar homes in Vaughan
Compared to 8 similar homes
247.3% Higher↑
Market Avg. of (8 similar homes)
$4,318,725
Note * Price comparison is based on the similar properties listed in the area and may not be accurate. Consult licences real estate agent for accurate comparison
Room Information
| Room Type | Features | Level |
|---|---|---|
| Living Room 9.12 x 6.16 m | Cathedral Ceiling(s), Gas Fireplace, W/O To Yard | Main |
| Kitchen 6.38 x 4.89 m | B/I Appliances, Marble Counter, Heated Floor | Main |
| Dining Room 6.16 x 4.45 m | Coffered Ceiling(s), Hardwood Floor, Built-in Speakers | Main |
| Primary Bedroom 6.28 x 4.66 m | 7 Pc Ensuite, Heated Floor, Walk-In Closet(s) | Upper |
| Bedroom 2 6.15 x 5.36 m | 4 Pc Ensuite, Heated Floor, Walk-In Closet(s) | Upper |
| Bedroom 3 5.36 x 4.18 m | Walk-In Closet(s), 4 Pc Ensuite, Heated Floor | Upper |
| Bedroom 4 5.72 x 4.96 m | 4 Pc Ensuite, Hardwood Floor, Built-in Speakers | Upper |
Client Remarks
Dramatic Curb Appeal Within The Exclusive Narrows Of Pinewood Estates. Unparalleled In Grandeur. This Private Oasis Exudes Elegance In Luxury Appointments and Is Pristinely Positioned Within The National Golf Club - Canada's Premier Golf Community. Perfect For Grand Entertaining & Family Life. Exquisitely Designed Interior & Exterior. Heated Circular Parking Courtyard & Driveway For Up To 12 Cars. Soaring Grand Living Room With Dramatic Two-Storey Porcelain Slab Fireplace and Serene Views Of The Lush Backyard Gardens. Gourmet Eat-In Kitchen To Impress Any Chef With Heated Marble Floors and Top of The Line Built-in Appliances. Main Floor Office With Custom Furniture Style Built-Ins. Intricate Illumination Throughout. Full Smart Home Automation. Breathtaking Primary Retreat With Custom White Oak Panelling, 9PC Ensuite, Boutique Style Walk-In Closet, And a Double French Door Walk-Out Onto a Private Balcony. Heated Saltwater Pool With Access to A Magnificent Private Cabana With Soaring14 Ft Ceilings, Bi-folding Doors That Seamlessly Connect The Indoors With Outdoors, Fully Equipped Guest Kitchen, 4PC Bathroom and Laundry. Private Sport Court. Outdoor Fire-pit Lounge. This Home Has It All - Prepared To Be Wowed. **EXTRAS** Gaggenau Gas Cooktop, Sub-Zero Fridge and Freezer, Sub-Zero Double Bev. Drawers, Wolf Electric Oven, Cone. Microwave and Warming Drawer, Panelled Dishwasher, 3XSamsung W&D, Central Vac, Dog Shower.Back-up Generator. 400AMP Service
Property Description
186 Pine Valley Crescent, Vaughan, L4L 2W5
Property type
Detached
Lot size
.50-1.99 acres
Style
2 1/2 Storey
Approx. Area
N/A Sqft
Home Overview
Last check for updates
Virtual tour
N/A
Basement information
Walk-Up
Building size
N/A
Status
In-Active
Property sub type
Maintenance fee
$N/A
Year built
--
Walk around the neighborhood
186 Pine Valley Crescent, Vaughan, L4L 2W5Nearby Places

Angela Yang
Sales Representative, ANCHOR NEW HOMES INC.
English, Mandarin
Residential ResaleProperty ManagementPre Construction
Mortgage Information
Estimated Payment
$0 Principal and Interest
 Walk Score for 186 Pine Valley Crescent
Walk Score for 186 Pine Valley Crescent

Book a Showing
Tour this home with Angela
Frequently Asked Questions about Pine Valley Crescent
Recently Sold Homes in Vaughan
Check out recently sold properties. Listings updated daily
See the Latest Listings by Cities
1500+ home for sale in Ontario
