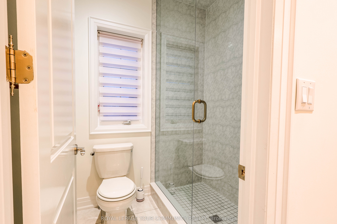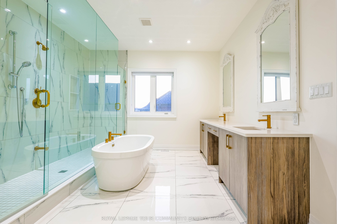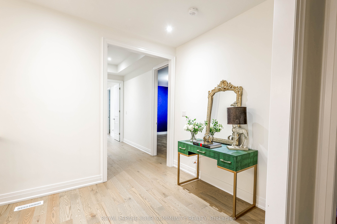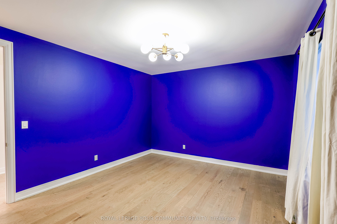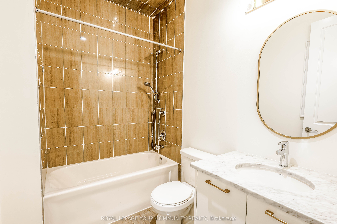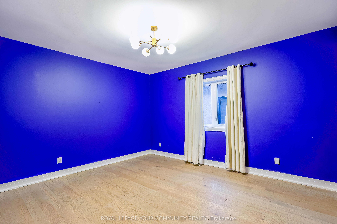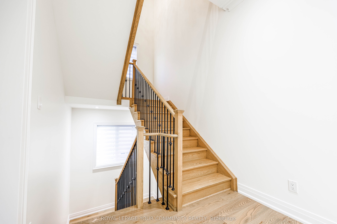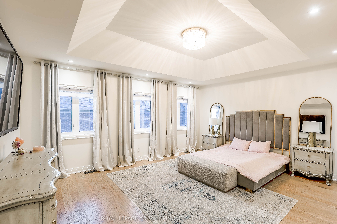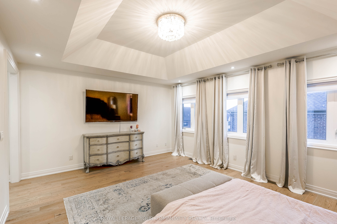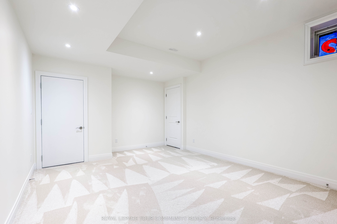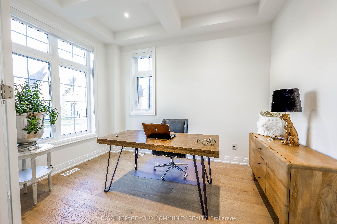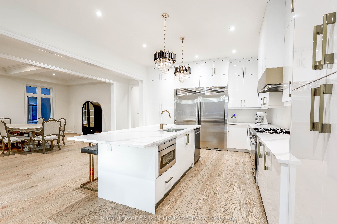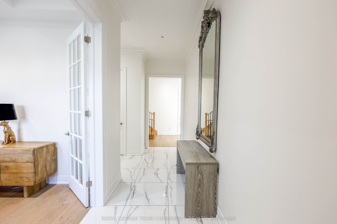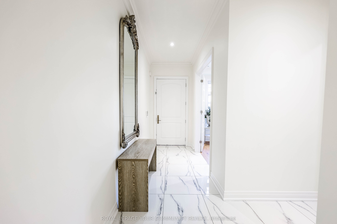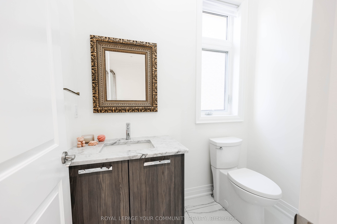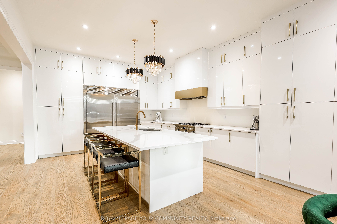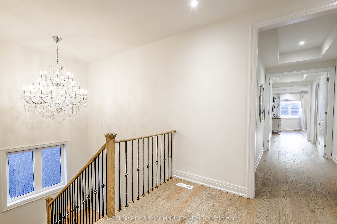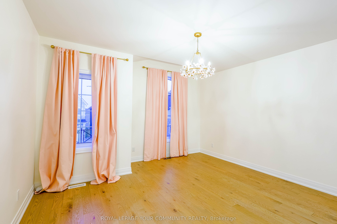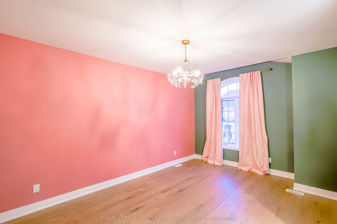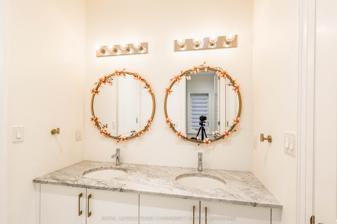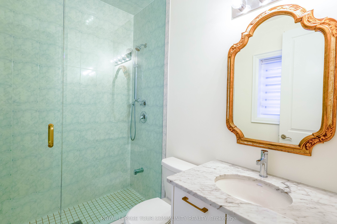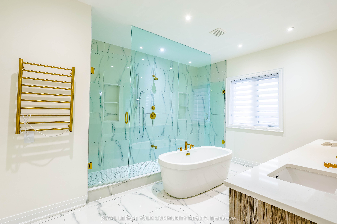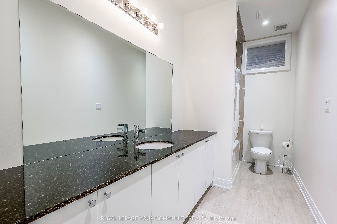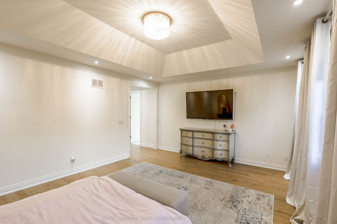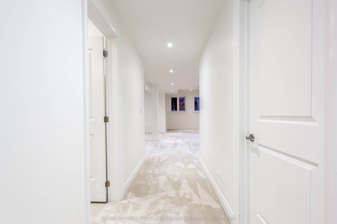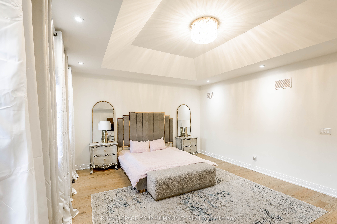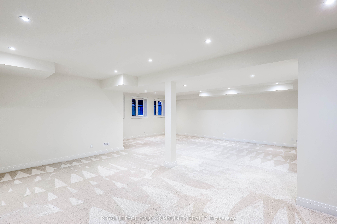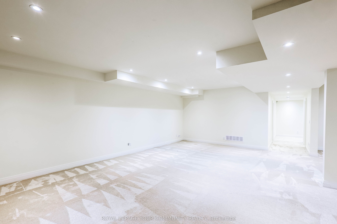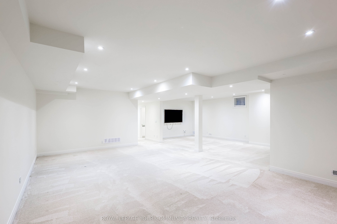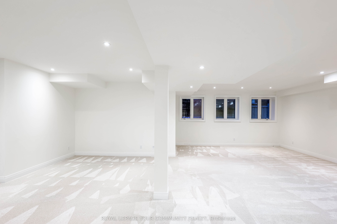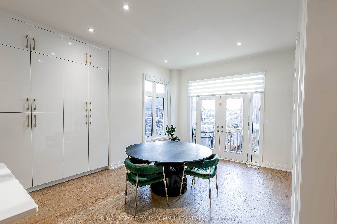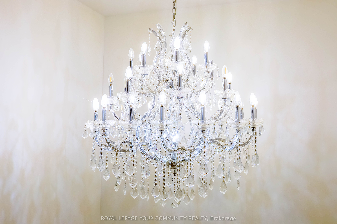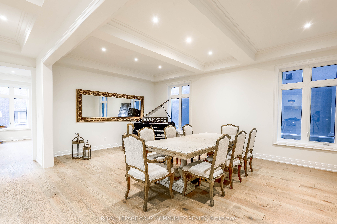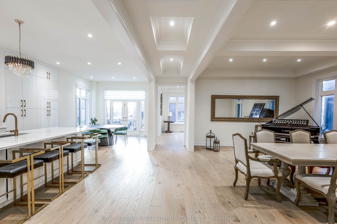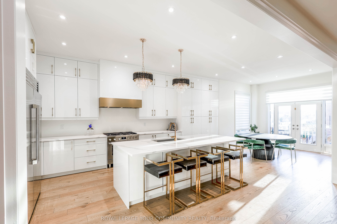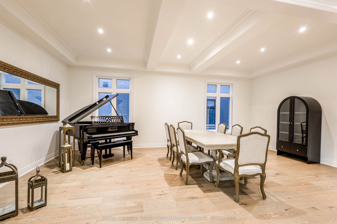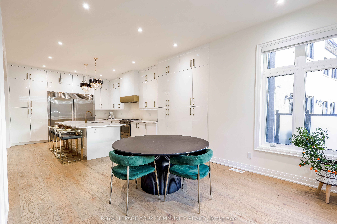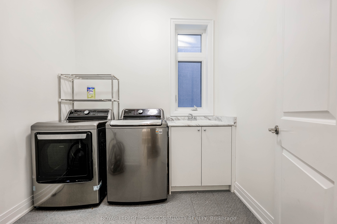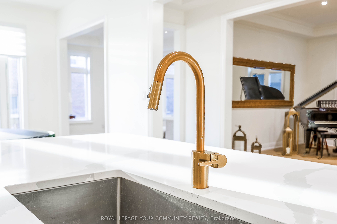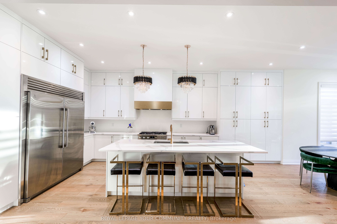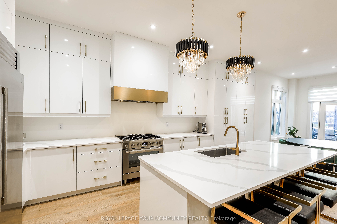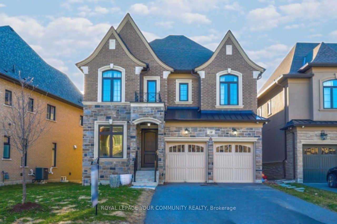
List Price: $3,580,000
18 Casavant Court, Vaughan, L6A 5A5
- By ROYAL LEPAGE YOUR COMMUNITY REALTY
Detached|MLS - #N12093893|Price Change
6 Bed
6 Bath
3500-5000 Sqft.
Lot Size: 60.53 x 119.69 Feet
Attached Garage
Price comparison with similar homes in Vaughan
Compared to 20 similar homes
12.2% Higher↑
Market Avg. of (20 similar homes)
$3,190,725
Note * Price comparison is based on the similar properties listed in the area and may not be accurate. Consult licences real estate agent for accurate comparison
Room Information
| Room Type | Features | Level |
|---|---|---|
| Living Room 4.3 x 7.3 m | Hardwood Floor, Combined w/Living, Moulded Ceiling | Flat |
| Dining Room 4.3 x 7.3 m | Hardwood Floor, Combined w/Living, Coffered Ceiling(s) | Flat |
| Kitchen 4.8 x 4.8 m | Hardwood Floor, Breakfast Area, Centre Island | Flat |
| Bedroom 2 4.3 x 3.6 m | Hardwood Floor, 3 Pc Ensuite, Double Closet | Second |
| Bedroom 3 4.5 x 4.8 m | Hardwood Floor, 4 Pc Ensuite, Walk-In Closet(s) | Second |
| Bedroom 4 3.7 x 4.8 m | Hardwood Floor, 4 Pc Ensuite, Double Closet | Second |
| Bedroom 5 0 x 0 m | Hardwood Floor, 3 Pc Ensuite, Double Closet | Second |
| Bedroom 0 x 0 m | Broadloom | Basement |
Client Remarks
First Time Ever Offered Elegant Builders Model Home on a Quiet Cul-de-Sac! Nestled on a premium lookout lot with a striking elevation, this refined residence blends luxury, comfort,and timeless design. Soaring 10 ceilings on the main, 9 on the second level and finished basement, with smooth ceilings throughout.3.5" casings, and a carpet-free interior with wide-plank engineered hardwood and porcelain. A grand open-to-below oak staircase with iron pickets anchors the home. Thoughtfully appointed with pot lights, upgraded hardware, and custom finishes throughout. The main floor offers distinct living and dining rooms adorned with coffered, waffle, and floating ceilings,elegant crown molding.The chefs kitchen boasts stone countertops, a waterfall island, and extended cabinetry, opening to a sunlit breakfast area with walkout to the deck. The inviting family room features a gas fireplace and refined trim work. A private executive den offers double glass doors, wainscoting, and a waffle ceiling. Spacious laundry/mudroom . The serene primary retreat showcases a custom walk-in closet with built-ins, and a spa-inspired 6 piece ensuite, freestanding tub, large glass shower, and double vanity all finished with exquisite attention to detail.
Property Description
18 Casavant Court, Vaughan, L6A 5A5
Property type
Detached
Lot size
N/A acres
Style
2-Storey
Approx. Area
N/A Sqft
Home Overview
Last check for updates
Virtual tour
N/A
Basement information
Finished
Building size
N/A
Status
In-Active
Property sub type
Maintenance fee
$N/A
Year built
--
Walk around the neighborhood
18 Casavant Court, Vaughan, L6A 5A5Nearby Places

Angela Yang
Sales Representative, ANCHOR NEW HOMES INC.
English, Mandarin
Residential ResaleProperty ManagementPre Construction
Mortgage Information
Estimated Payment
$0 Principal and Interest
 Walk Score for 18 Casavant Court
Walk Score for 18 Casavant Court

Book a Showing
Tour this home with Angela
Frequently Asked Questions about Casavant Court
Recently Sold Homes in Vaughan
Check out recently sold properties. Listings updated daily
See the Latest Listings by Cities
1500+ home for sale in Ontario
