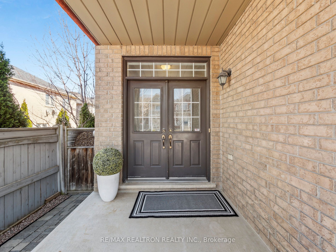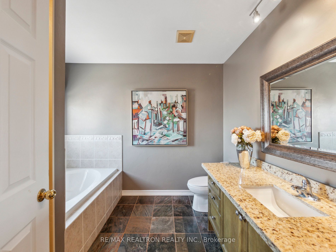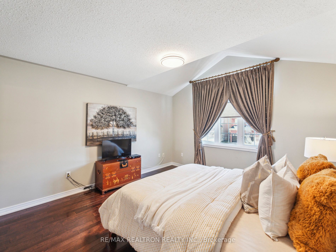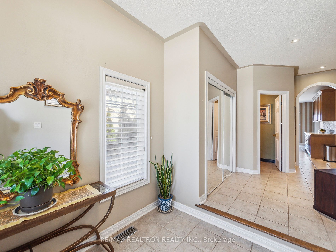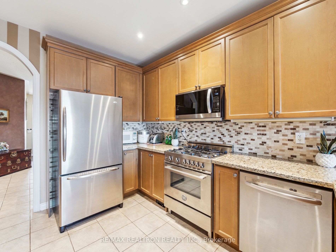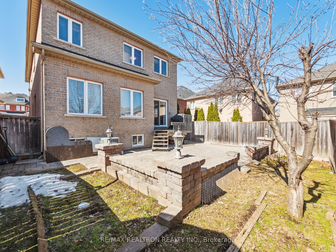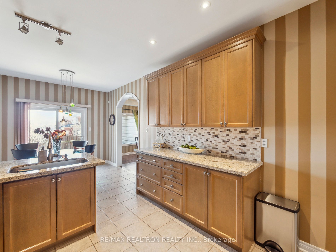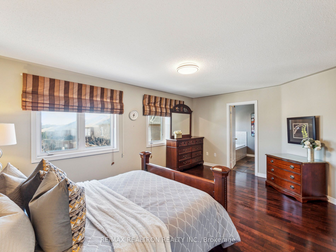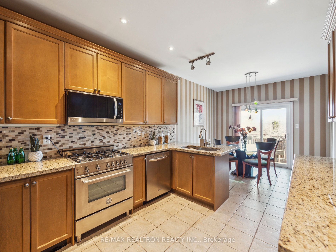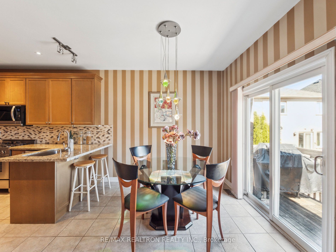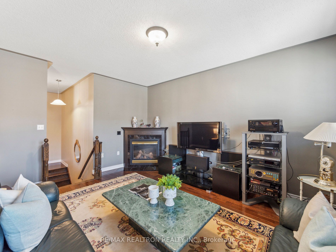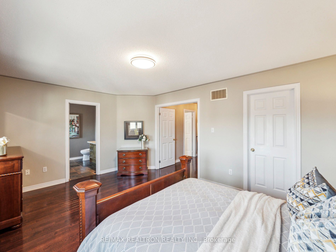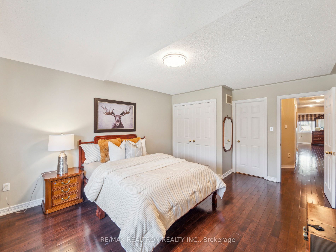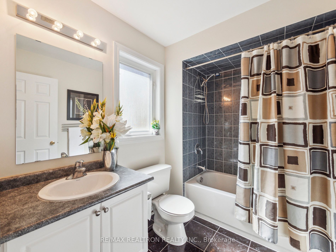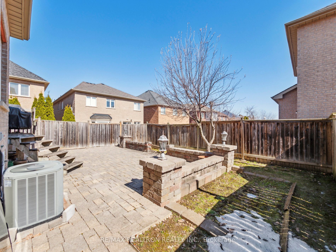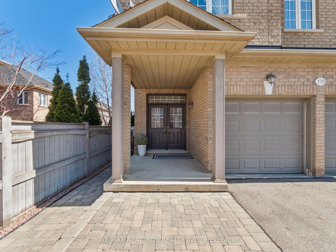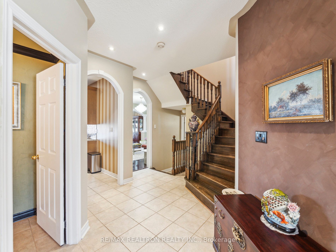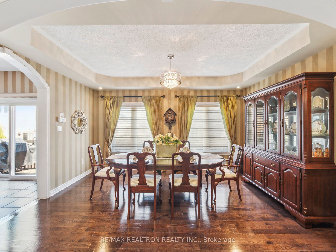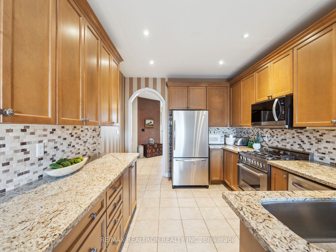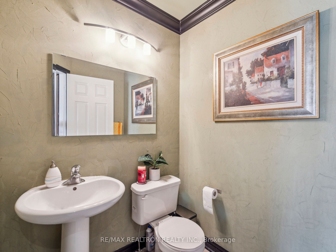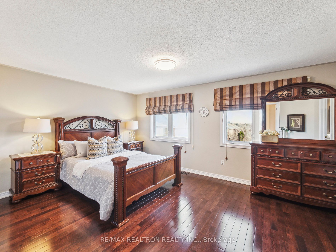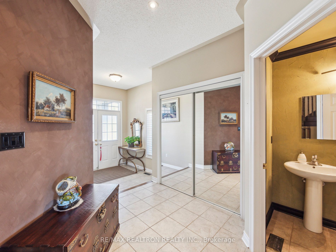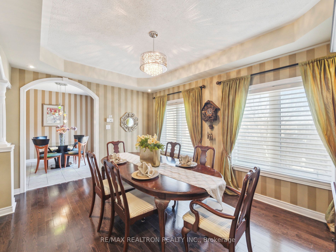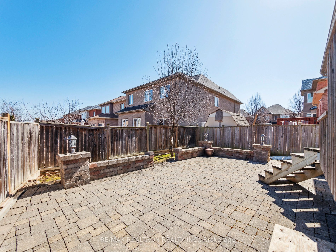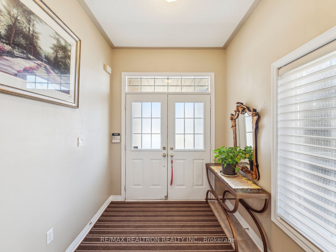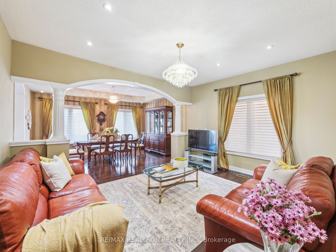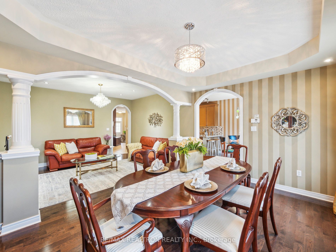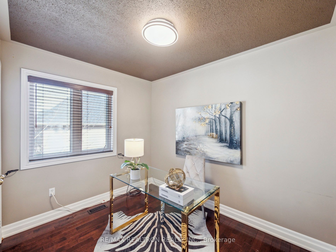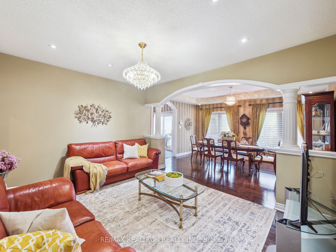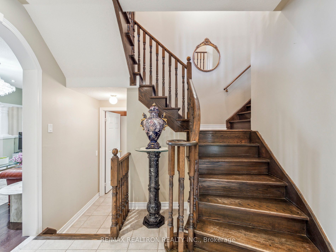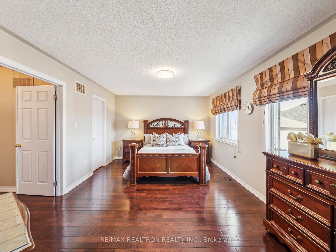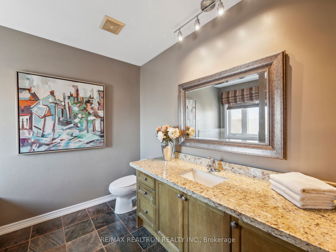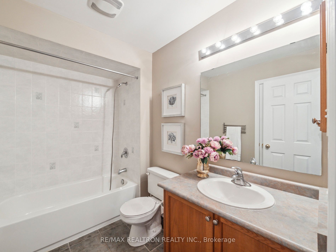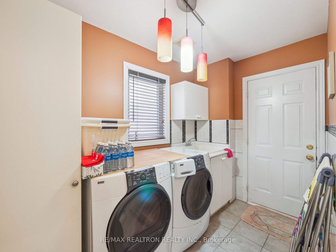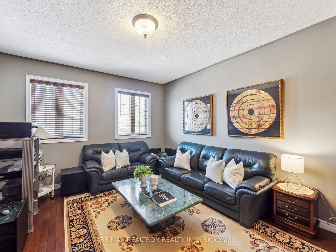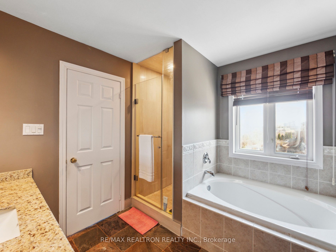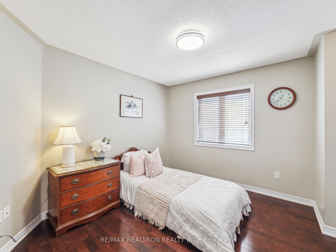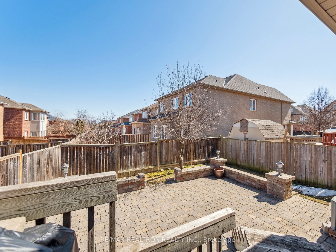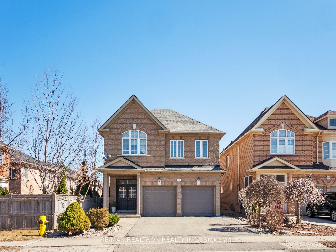
List Price: $1,499,800
179 Bathurst Glen Drive, Vaughan, L4J 8Z3
- By RE/MAX REALTRON REALTY INC.
Detached|MLS - #N12042128|New
4 Bed
4 Bath
Built-In Garage
Price comparison with similar homes in Vaughan
Compared to 82 similar homes
-15.3% Lower↓
Market Avg. of (82 similar homes)
$1,771,196
Note * Price comparison is based on the similar properties listed in the area and may not be accurate. Consult licences real estate agent for accurate comparison
Room Information
| Room Type | Features | Level |
|---|---|---|
| Living Room 4.47 x 3.51 m | Hardwood Floor, Open Concept | Ground |
| Dining Room 4.47 x 3.2 m | Hardwood Floor, Open Concept, Overlooks Backyard | Ground |
| Kitchen 3.89 x 3.07 m | Tile Floor, Stone Counters, Stainless Steel Appl | Ground |
| Primary Bedroom 5.21 x 3.63 m | Hardwood Floor, Walk-In Closet(s), Ensuite Bath | Second |
| Bedroom 2 4.83 x 3.76 m | Hardwood Floor, Large Window | Second |
| Bedroom 3 4.37 x 3.33 m | Hardwood Floor | Second |
| Bedroom 4 3.1 x 3 m | Hardwood Floor | Second |
Client Remarks
179 Bathurst Glen is a beautiful brick home thoughtfully designed with a superb floor plan that maximizes functionality and comfort. From the moment you arrive, the welcoming covered porch leads you into a formal tiered foyer through double doors, complete with a large closet for convenience. The open-concept living and dining rooms enhance the sense of space and overlook the backyard, offering a rare and highly coveted unobstructed view with no neighbouring homes behind - a premium feature in Thornhill Woods. At the heart of the home is the spacious kitchen, featuring extended granite countertops and abundant cabinetry on both sides for ample storage and functionality. Upgraded with a gas stove and stainless steel appliances, it also includes a cozy breakfast area - perfect for savoring your morning coffee or enjoying casual family meals. Additional family room on the second floor, complete with its own gas fireplace - a warm, inviting space ideal for movie nights, entertaining, or relaxation. The generously sized four bedrooms on the upper level provide comfort and space for a growing family. The primary bedroom offers a clear view, an ensuite bath, and a walk-in closet. With three full bathrooms on the second floor, there's no need to worry about morning rush hour in this family-friendly home. A main-floor laundry room adds further practicality to everyday living. An outstanding home featuring an extra-wide double garage and driveway with two separate doors, enhancing its curb appeal. The backyard strikes a perfect balance with interlocking stone and lush green grass, offering an inviting space for relaxation and outdoor enjoyment. This pristine home has been lovingly maintained and features warm décor and hardwood flooring throughout. Whether you're seeking comfort, functionality, or privacy, 179 Bathurst Glen is a home that delivers it all in style.
Property Description
179 Bathurst Glen Drive, Vaughan, L4J 8Z3
Property type
Detached
Lot size
N/A acres
Style
2-Storey
Approx. Area
N/A Sqft
Home Overview
Basement information
Full,Unfinished
Building size
N/A
Status
In-Active
Property sub type
Maintenance fee
$N/A
Year built
--
Walk around the neighborhood
179 Bathurst Glen Drive, Vaughan, L4J 8Z3Nearby Places

Shally Shi
Sales Representative, Dolphin Realty Inc
English, Mandarin
Residential ResaleProperty ManagementPre Construction
Mortgage Information
Estimated Payment
$0 Principal and Interest
 Walk Score for 179 Bathurst Glen Drive
Walk Score for 179 Bathurst Glen Drive

Book a Showing
Tour this home with Shally
Frequently Asked Questions about Bathurst Glen Drive
Recently Sold Homes in Vaughan
Check out recently sold properties. Listings updated daily
No Image Found
Local MLS®️ rules require you to log in and accept their terms of use to view certain listing data.
No Image Found
Local MLS®️ rules require you to log in and accept their terms of use to view certain listing data.
No Image Found
Local MLS®️ rules require you to log in and accept their terms of use to view certain listing data.
No Image Found
Local MLS®️ rules require you to log in and accept their terms of use to view certain listing data.
No Image Found
Local MLS®️ rules require you to log in and accept their terms of use to view certain listing data.
No Image Found
Local MLS®️ rules require you to log in and accept their terms of use to view certain listing data.
No Image Found
Local MLS®️ rules require you to log in and accept their terms of use to view certain listing data.
No Image Found
Local MLS®️ rules require you to log in and accept their terms of use to view certain listing data.
Check out 100+ listings near this property. Listings updated daily
See the Latest Listings by Cities
1500+ home for sale in Ontario
