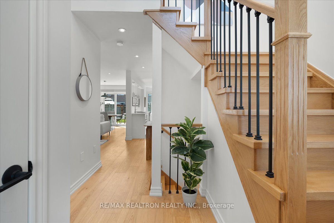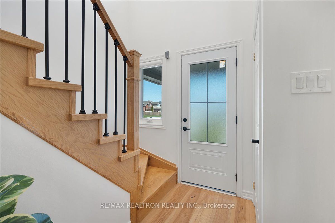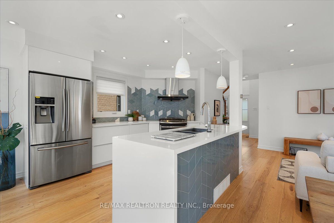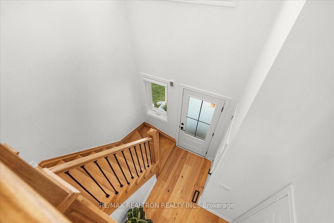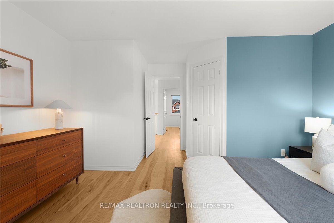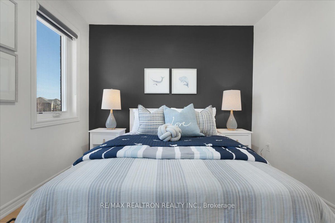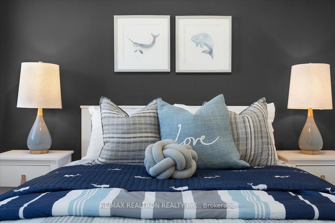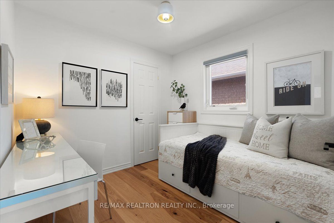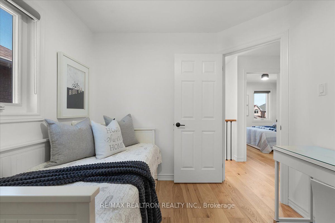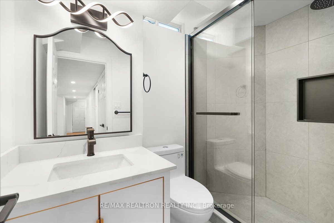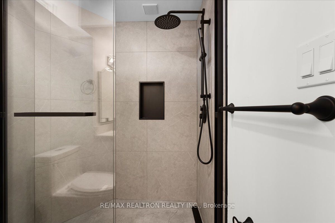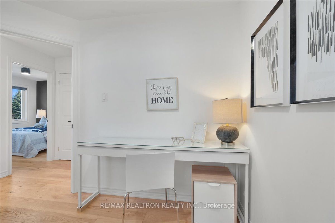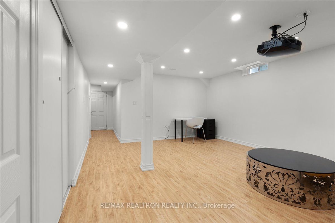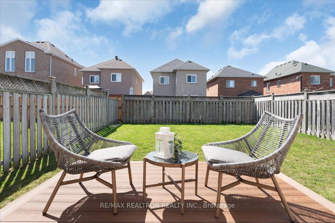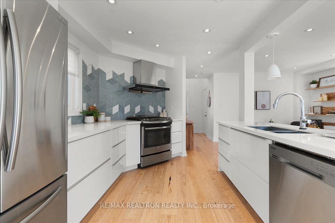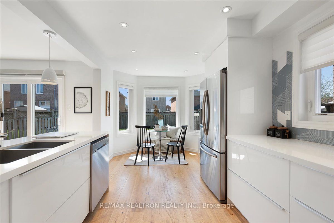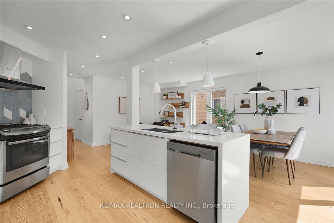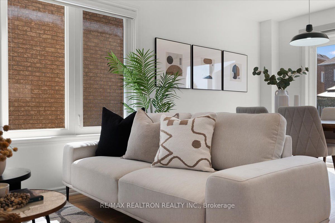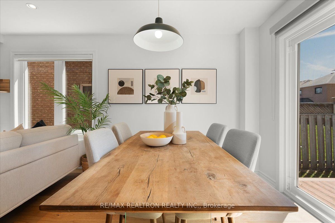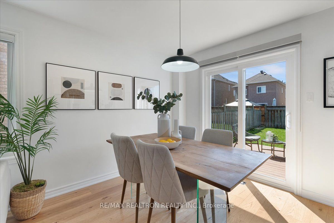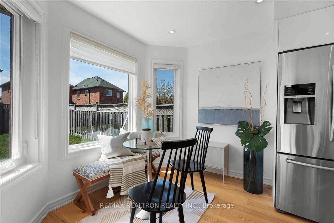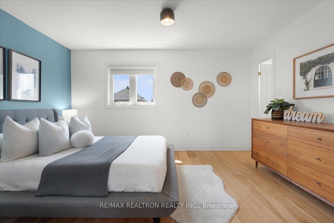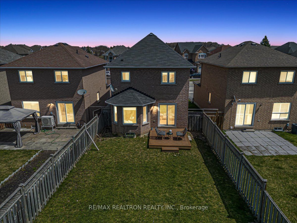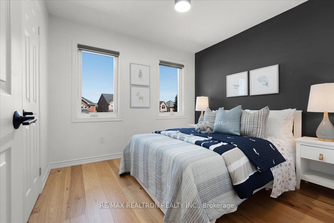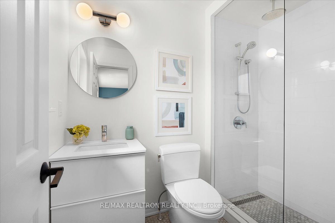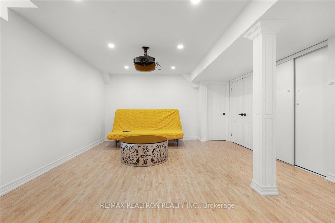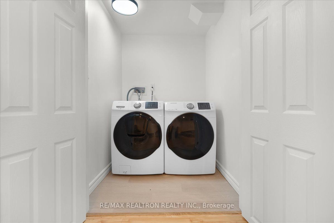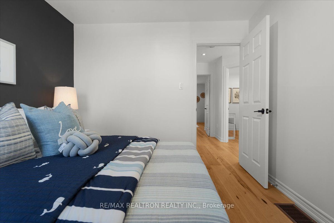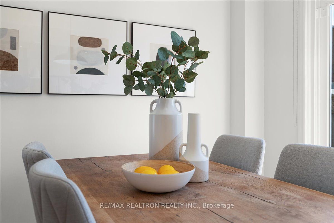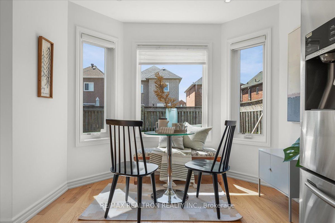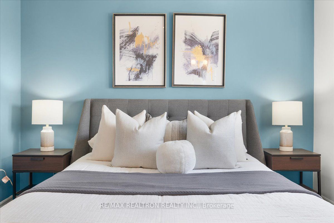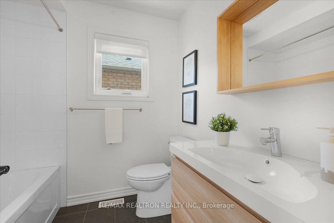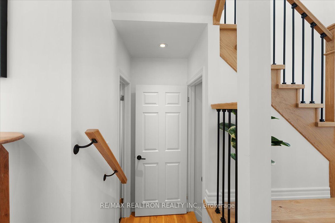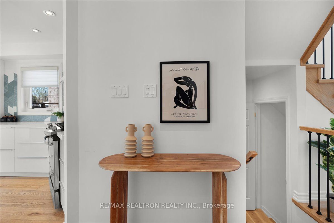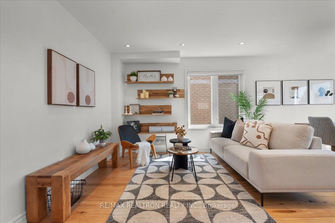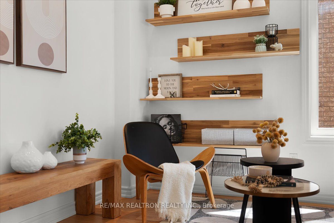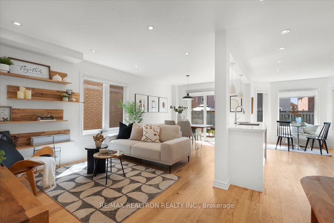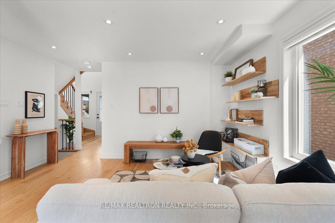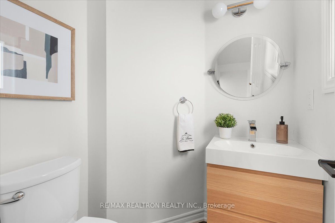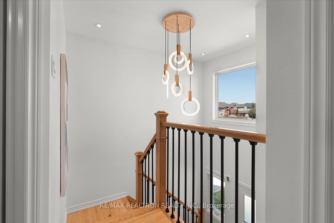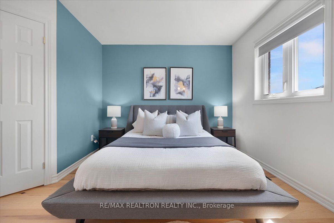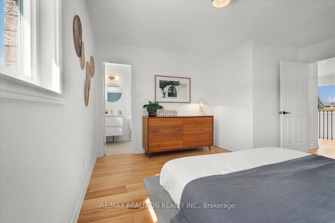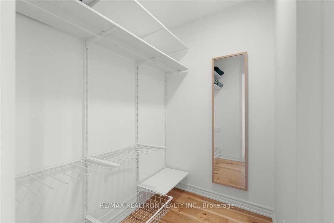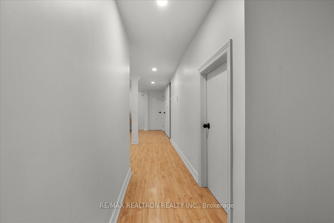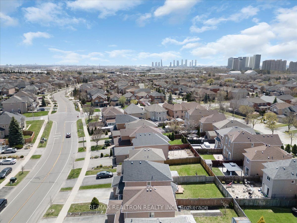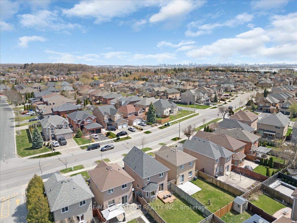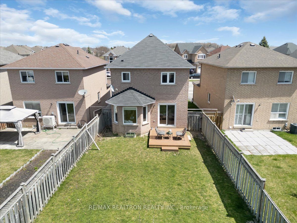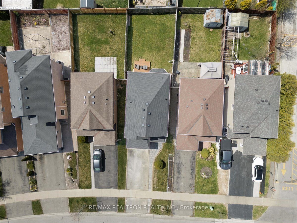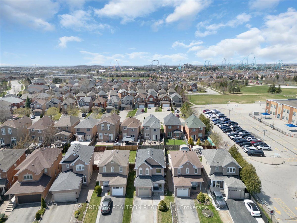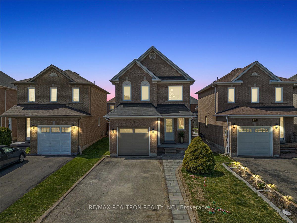
List Price: $1,088,000
176 Hawker Road, Vaughan, L6A 2J6
- By RE/MAX REALTRON REALTY INC.
Detached|MLS - #N12114457|New
3 Bed
4 Bath
1100-1500 Sqft.
Lot Size: 29.27 x 113.07 Feet
Attached Garage
Price comparison with similar homes in Vaughan
Compared to 23 similar homes
-26.1% Lower↓
Market Avg. of (23 similar homes)
$1,472,156
Note * Price comparison is based on the similar properties listed in the area and may not be accurate. Consult licences real estate agent for accurate comparison
Room Information
| Room Type | Features | Level |
|---|---|---|
| Living Room 6.56 x 3.28 m | Hardwood Floor, Pot Lights, Open Concept | Main |
| Dining Room 6.56 x 3.28 m | Hardwood Floor, Combined w/Living, W/O To Yard | Main |
| Kitchen 3.74 x 2.95 m | Hardwood Floor, Double Sink, Quartz Counter | Main |
| Primary Bedroom 4.66 x 3.28 m | Hardwood Floor, 3 Pc Ensuite, Walk-In Closet(s) | Second |
| Bedroom 2 2.95 x 2.95 m | Hardwood Floor, Closet, Large Window | Second |
| Bedroom 3 2.98 x 3.15 m | Hardwood Floor, Closet, Large Window | Second |
Client Remarks
Spacious Detached All-Brick Detached Home In The Highly Sought-After Maple Community! Talk About Cozy And Comfort. This Beautifully Renovated Home Features Over $250K In Upgrades & A Thoughtfully Designed Layout That Maximizes Functionality And Style. Owner Occupied With Care! Offering A Total Of 1950 Sq Ft Of Living Space Across The Upper & Lower Levels, You Can Enjoy A Bright, Open-Concept Floor Plan With Hardwood Floors Throughout. The Gourmet Kitchen Features An Oversized Countertop, Gas Stove & Premium Fotile Hood Fan. Perfect For Family Meals Or Entertaining Guests. The Freshly Painted Interior & Dining Area Walk Out Directly To A Brand New Deck, With A Generously Sized Backyard Adding To The Appeal. The Finished Basement Includes A Large Recreation Room & A Brand New 3-Piece Bathroom, Ideal For Extra Living Space Or Guests. Located In A Family-Friendly Neighbourhood, This Home Is Just Steps From Three Elementary Schools & Maple High School. Enjoy Direct Access From The Garage, & A Walk-Out From The Dining Room To A Spacious Patio & Fully Fenced Yard. Conveniently Close To Shopping, Public Transit, Highways 400/407. The New Cortellucci Vaughan Hospital Is Just 5 Minutes Away! Major Updates Include: Newer Roof (2016), Furnace (2016), Air Conditioner (2016), Hot Water Tank (2016 & Fully Paid), Solid Wood Staircase (2019), Kitchen Renovation (2019), Basement Renovation (2025), Garage Door (2025), Entrance Door (2025), Driveway Interlock (2025) & Deck (2025). This Detached Home Truly Has It All. A Must See!
Property Description
176 Hawker Road, Vaughan, L6A 2J6
Property type
Detached
Lot size
N/A acres
Style
2-Storey
Approx. Area
N/A Sqft
Home Overview
Last check for updates
Virtual tour
N/A
Basement information
Finished
Building size
N/A
Status
In-Active
Property sub type
Maintenance fee
$N/A
Year built
--
Walk around the neighborhood
176 Hawker Road, Vaughan, L6A 2J6Nearby Places

Angela Yang
Sales Representative, ANCHOR NEW HOMES INC.
English, Mandarin
Residential ResaleProperty ManagementPre Construction
Mortgage Information
Estimated Payment
$0 Principal and Interest
 Walk Score for 176 Hawker Road
Walk Score for 176 Hawker Road

Book a Showing
Tour this home with Angela
Frequently Asked Questions about Hawker Road
Recently Sold Homes in Vaughan
Check out recently sold properties. Listings updated daily
See the Latest Listings by Cities
1500+ home for sale in Ontario
