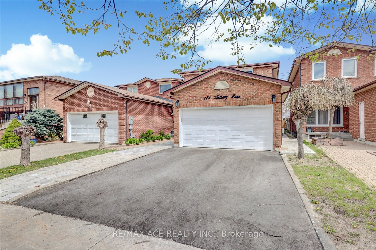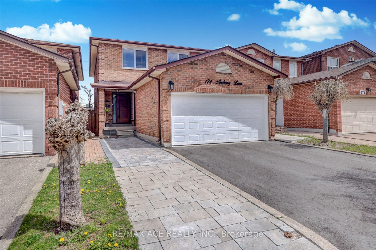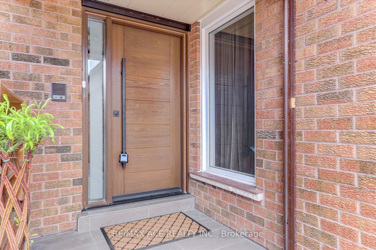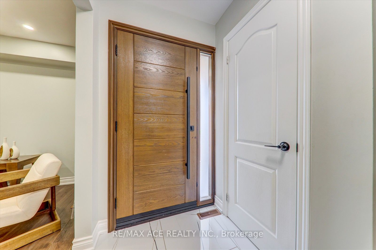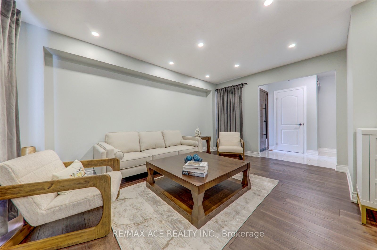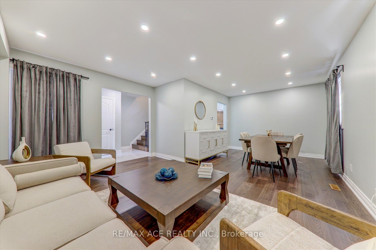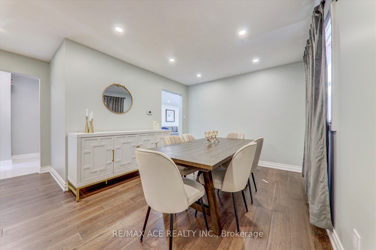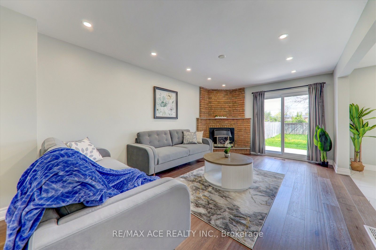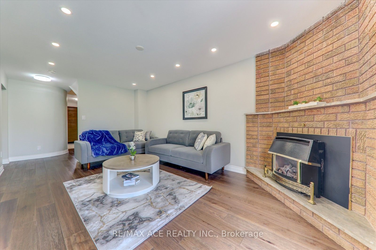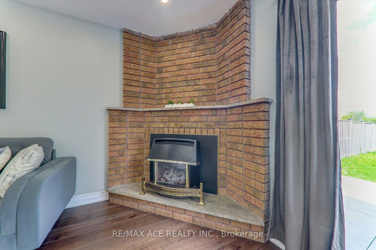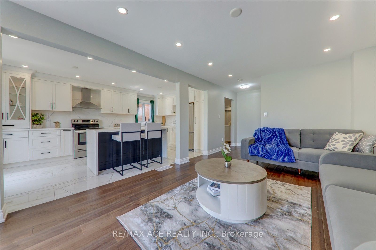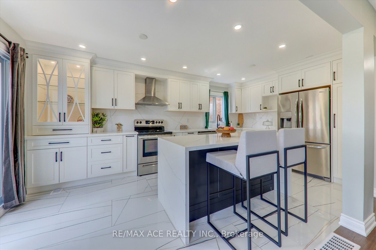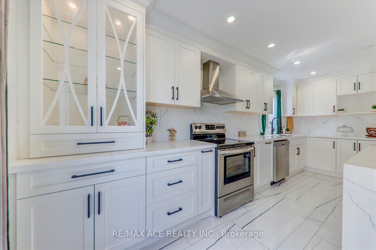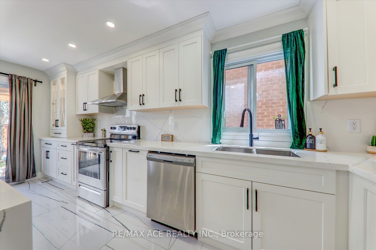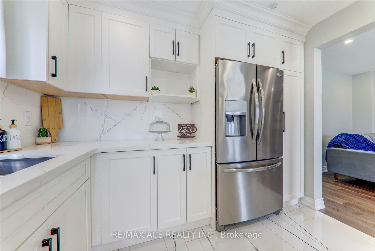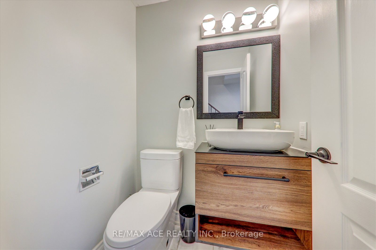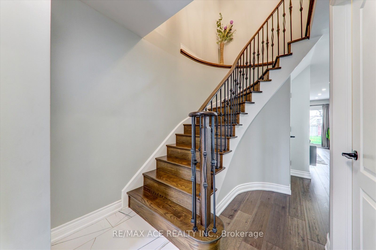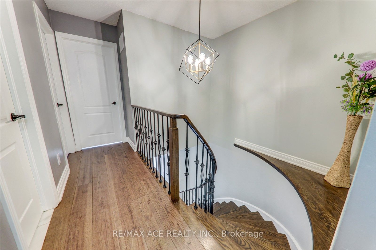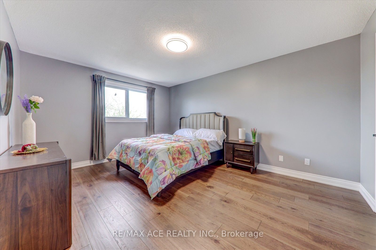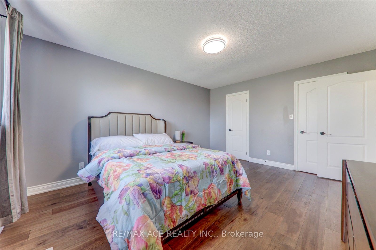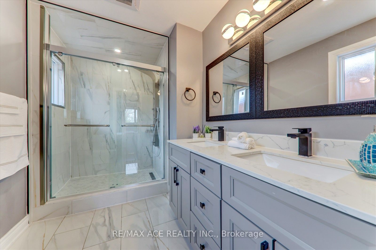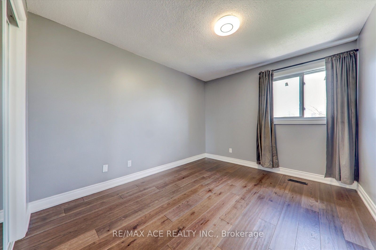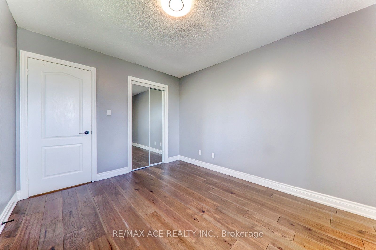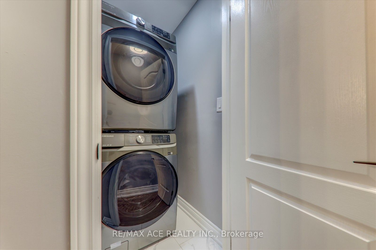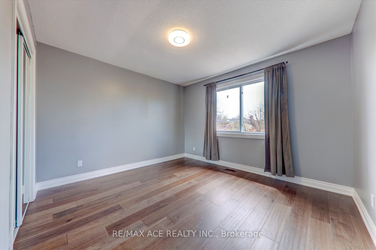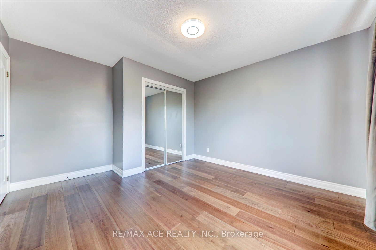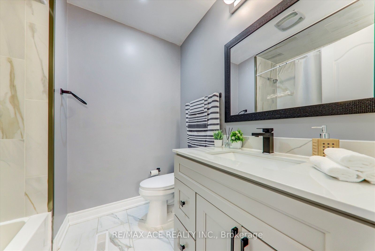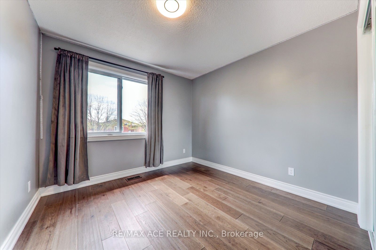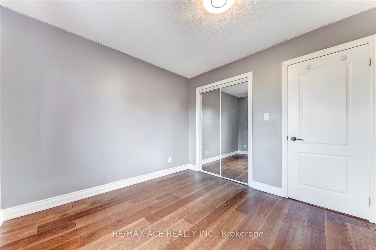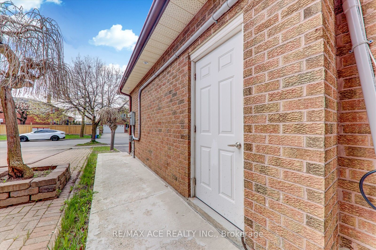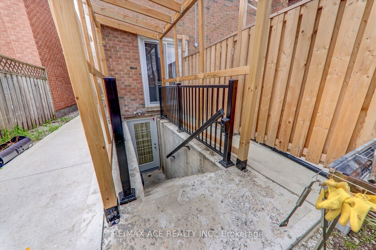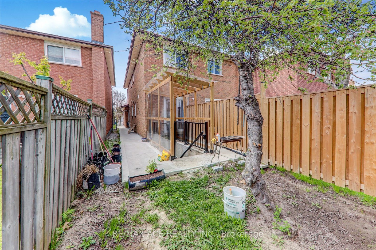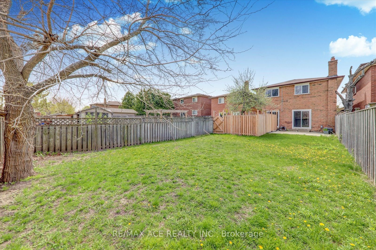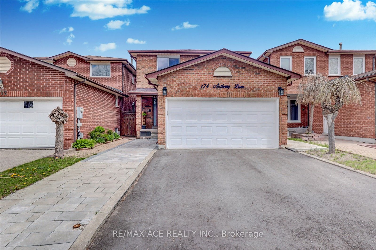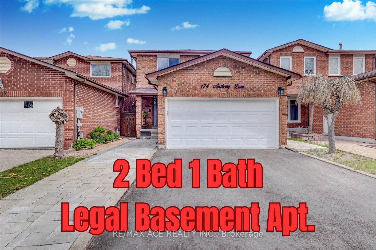
List Price: $1,499,000
174 Anthony Lane, Vaughan, L4K 3K6
- By RE/MAX ACE REALTY INC.
Detached|MLS - #N12138505|New
6 Bed
4 Bath
1500-2000 Sqft.
Lot Size: 30.02 x 150.92 Feet
Attached Garage
Price comparison with similar homes in Vaughan
Compared to 31 similar homes
-12.5% Lower↓
Market Avg. of (31 similar homes)
$1,712,555
Note * Price comparison is based on the similar properties listed in the area and may not be accurate. Consult licences real estate agent for accurate comparison
Room Information
| Room Type | Features | Level |
|---|---|---|
| Living Room 6.5 x 3.5 m | Combined w/Dining, Hardwood Floor, Open Concept | Main |
| Dining Room 6.5 x 3.5 m | Combined w/Living, Hardwood Floor, Open Concept | Main |
| Kitchen 5.6 x 3.2 m | Centre Island, Quartz Counter, Eat-in Kitchen | Main |
| Primary Bedroom 4.6 x 3.6 m | 5 Pc Ensuite, Hardwood Floor, Walk-In Closet(s) | Second |
| Bedroom 2 3.7 x 3 m | Hardwood Floor, Window, Closet | Second |
| Bedroom 3 3.8 x 3.6 m | Hardwood Floor, Window, Closet | Second |
| Bedroom 4 3.1 x 2.95 m | Hardwood Floor, Window, Closet | Second |
| Living Room 4.65 x 4.75 m | Basement |
Client Remarks
Glen Shields at its finest! 2 car garage detached home fully renovated from top to bottom in 2022 like a Model Home! A must see that you Cannot resist. Spacious, well appointed 4 bedrooms , with fabulous plan and open concept main floor. Kitchen with waterfall island, granite counter-tops and solid wood cabinets. Convenient laundry room on 2nd floor. Primary bedroom with 5 piece ensuite, his and her sink & walk-in closet. Excellent size 2nd, 3rd and 4th Bedrooms. Living and dining, large enough for entertaining your guests. Large family room with rustic fireplace open to kitchen and walkout to huge backyard. Driveway can fit 3-4 cars. Legal basement apartment with separate entrance and spacious 2 bedroom, 1 washroom apartment that will supplement your mortgage by $2,000/month. All documentation of basement permits will be provided upon request. Reno 2022 all new windows , new solid wood kitchen w/quartz countertops & backsplash, engineered Wood floors all over the house, all new washrooms, new stair case, Pot Lights on the main house and basement apartment, and Pot lights all around the House Outside (Shows Phenomenal at Night). All interior doors newly installed along with a beautiful Contemporary Fibre glass front entrance door. 2024 new driveway pavement and extension of driveway , Stone Walkway Excellent location, close to school & community centre Grocery Stores , restaurants, Coffee Shop (Tim Hortons). Easy access to Hwy #7 and 407. COMPLETELY LEGAL BASEMENT APARTMENT WITH ALL APPROVALS AND DOCUMENTATION.Rental Income from the Basement Apartment $2,000 per month (Tenant is willing to either stay or leave, depending on the Buyer's choice)
Property Description
174 Anthony Lane, Vaughan, L4K 3K6
Property type
Detached
Lot size
N/A acres
Style
2-Storey
Approx. Area
N/A Sqft
Home Overview
Last check for updates
Virtual tour
N/A
Basement information
Apartment,Separate Entrance
Building size
N/A
Status
In-Active
Property sub type
Maintenance fee
$N/A
Year built
--
Walk around the neighborhood
174 Anthony Lane, Vaughan, L4K 3K6Nearby Places

Angela Yang
Sales Representative, ANCHOR NEW HOMES INC.
English, Mandarin
Residential ResaleProperty ManagementPre Construction
Mortgage Information
Estimated Payment
$0 Principal and Interest
 Walk Score for 174 Anthony Lane
Walk Score for 174 Anthony Lane

Book a Showing
Tour this home with Angela
Frequently Asked Questions about Anthony Lane
Recently Sold Homes in Vaughan
Check out recently sold properties. Listings updated daily
See the Latest Listings by Cities
1500+ home for sale in Ontario
