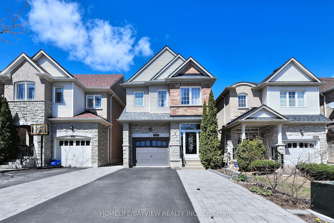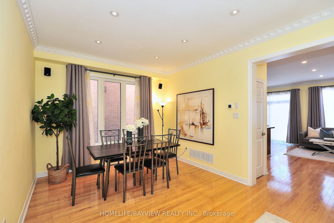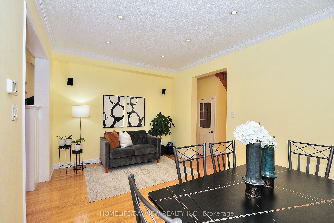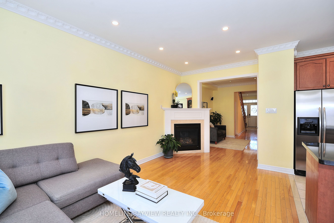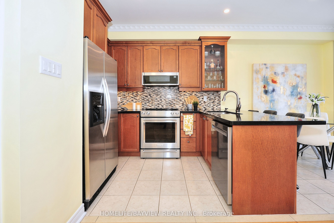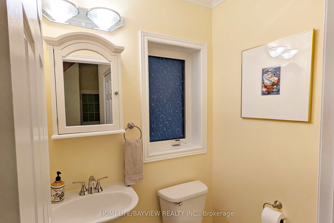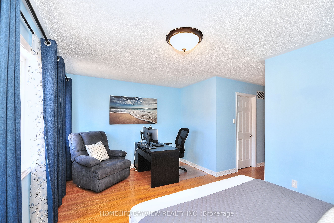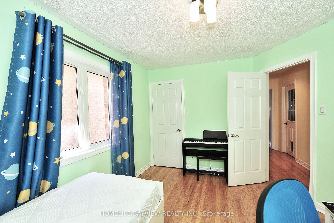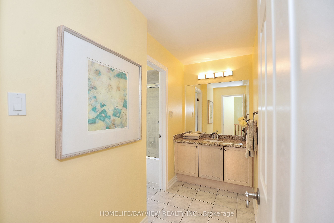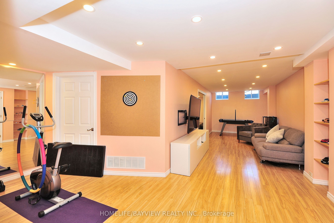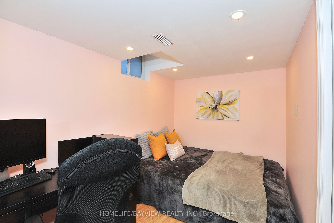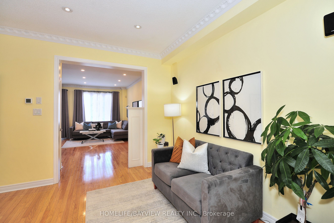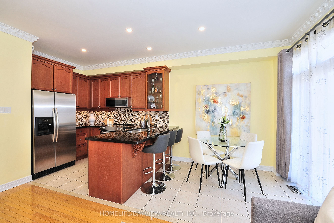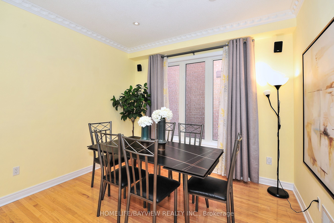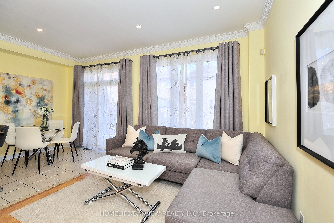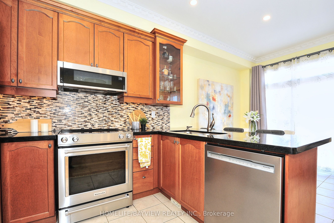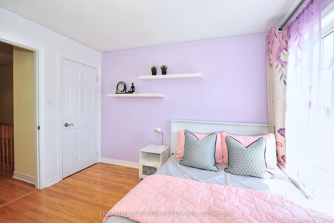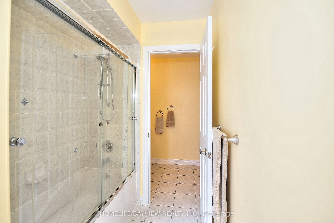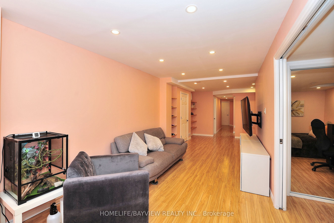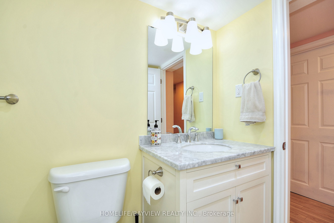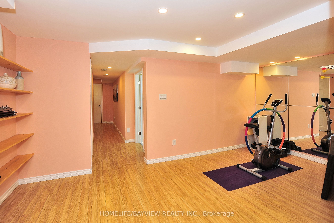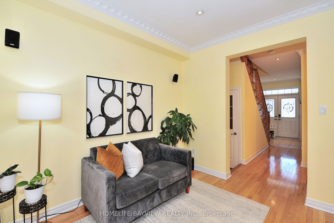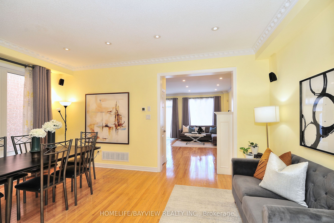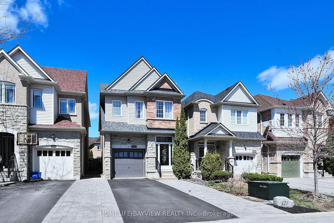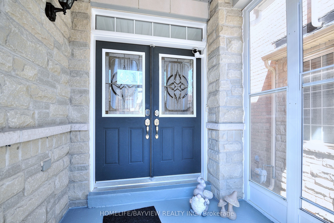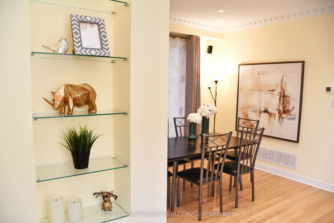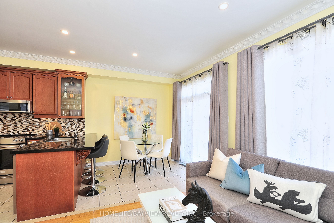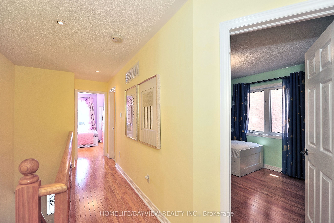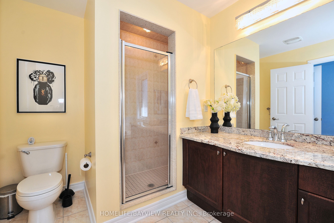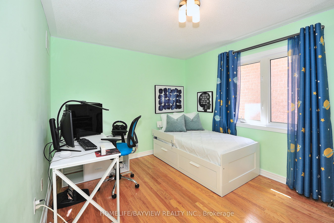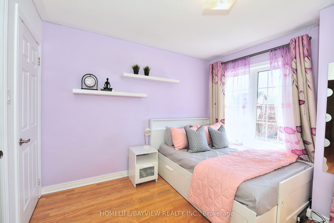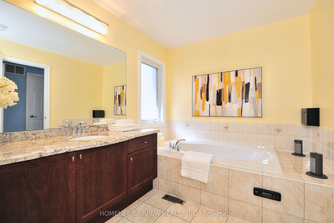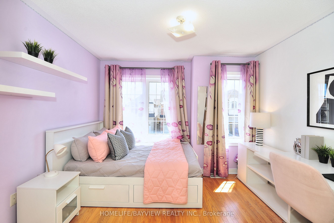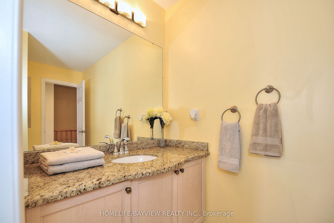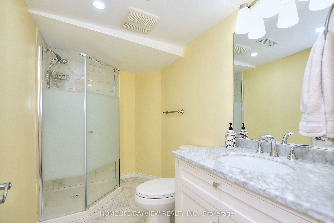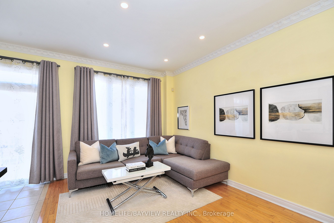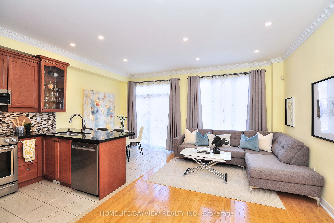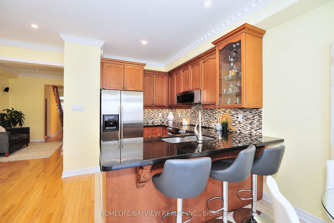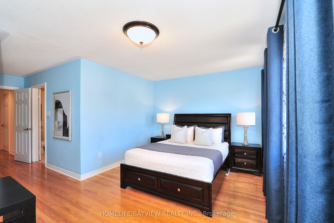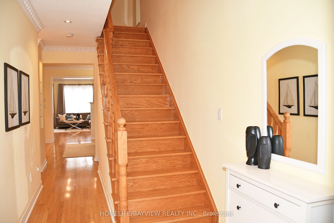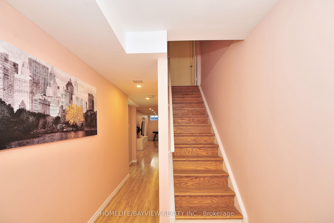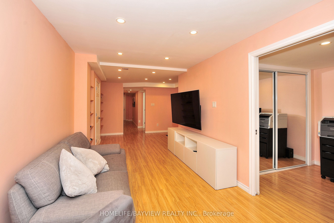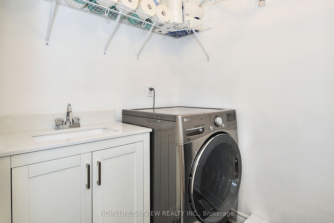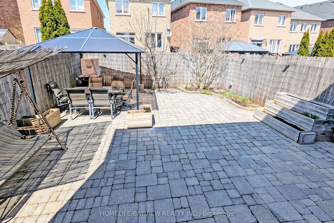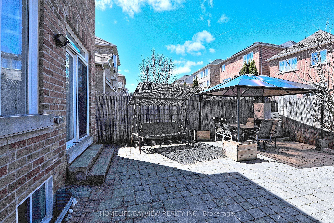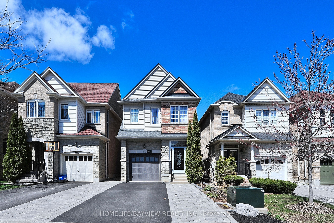
List Price: $1,368,000
171 Carrier Crescent, Vaughan, L6A 0T2
- By HOMELIFE/BAYVIEW REALTY INC.
Detached|MLS - #N12107109|New
4 Bed
4 Bath
1500-2000 Sqft.
Lot Size: 24.63 x 107 Feet
Built-In Garage
Price comparison with similar homes in Vaughan
Compared to 106 similar homes
-23.6% Lower↓
Market Avg. of (106 similar homes)
$1,791,549
Note * Price comparison is based on the similar properties listed in the area and may not be accurate. Consult licences real estate agent for accurate comparison
Room Information
| Room Type | Features | Level |
|---|---|---|
| Dining Room 5.2 x 3.35 m | Hardwood Floor, Combined w/Living, Pot Lights | Ground |
| Living Room 5.2 x 3.35 m | Hardwood Floor, Combined w/Dining, Pot Lights | Ground |
| Kitchen 2.8 x 2.15 m | Ceramic Floor, Granite Counters, Stainless Steel Appl | Ground |
| Primary Bedroom 5.2 x 3.35 m | Hardwood Floor, Walk-In Closet(s), 4 Pc Ensuite | Second |
| Bedroom 2 3.96 x 3.05 m | Hardwood Floor, Walk-In Closet(s) | Second |
| Bedroom 3 3.35 x 3.15 m | Hardwood Floor, Closet | Second |
| Bedroom 3.96 x 2.13 m | Laminate, Mirrored Closet | Basement |
Client Remarks
Stunning Detached Home In Prestigious Patterson Thornberry Woods. Enjoy Family Functional Layout With Almost 2800 Sq Ft Living Space (1,928 Sq Ft Above Grade) & Finished Basement. Tastefully Upgraded With 9 Ft Smooth Ceiling on Main Accompanied With Custom Mouldings, Hardwood Floors Throughout With Matching Hardwood Staircase and Thick Comfortable Pickets , Warm and Inviting Open Concept Living Room With Fireplace , Elegant Niche W/Pot-Light Along The Hallway and LED Pot Lights Throughout Main , Contemporary Stylish Kitchen W/Tall Cabinets, Granite C-Top, Backsplash, Stainless Steel High End Appliances With Customized Perfectly Fit Cabinet Niche B/I Microwave, Spacious Eat-In Area Overlooking To Family Room With Walk-Out To Fully Interlocked Backyard W/Gazebo and Swing Bench For Your Pleasure, Great Size Sun-Filled Bedrooms With Double and Even Triple Windows in Second and Prime Bedroom, W/I Custom Closets Organizers, Primary Bedroom W/Buil In Stereo Tub, 2-nd Floor Laundry, Upgraded Bathrooms With Granite C-Tops All Offer An Excellent Family Convenience. Recently Finished Basement Include An L-Shape Recreation Room With a Gym Den, Separate Bedroom and a Full Bathroom, Enclosed Porch with a Double Door Entrance, Artificial Stone Combined With Brick Exterior , Front Interlock With 4 Car Total Parking and Sidewalk Free Are Just To Name a Few of This Home Unbeatable Features. Excellent Family Oriented Area And Quiet Street Neighborhood With Proximity To Top-Rated Reputable Schools , Two Go Stations, Parks, Plazas, Shopping and Much More.
Property Description
171 Carrier Crescent, Vaughan, L6A 0T2
Property type
Detached
Lot size
N/A acres
Style
2-Storey
Approx. Area
N/A Sqft
Home Overview
Last check for updates
Virtual tour
N/A
Basement information
Finished
Building size
N/A
Status
In-Active
Property sub type
Maintenance fee
$N/A
Year built
--
Walk around the neighborhood
171 Carrier Crescent, Vaughan, L6A 0T2Nearby Places

Angela Yang
Sales Representative, ANCHOR NEW HOMES INC.
English, Mandarin
Residential ResaleProperty ManagementPre Construction
Mortgage Information
Estimated Payment
$0 Principal and Interest
 Walk Score for 171 Carrier Crescent
Walk Score for 171 Carrier Crescent

Book a Showing
Tour this home with Angela
Frequently Asked Questions about Carrier Crescent
Recently Sold Homes in Vaughan
Check out recently sold properties. Listings updated daily
See the Latest Listings by Cities
1500+ home for sale in Ontario
