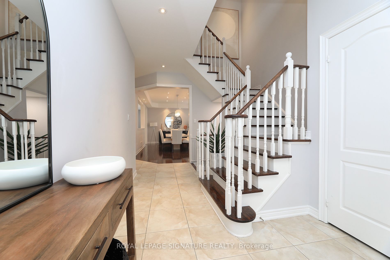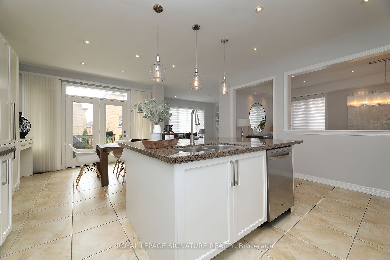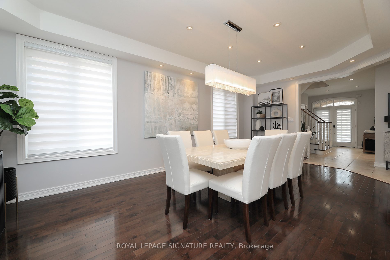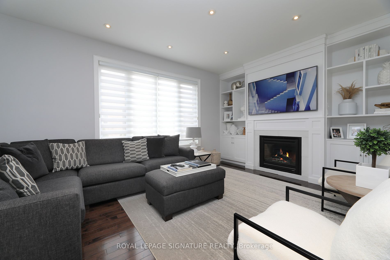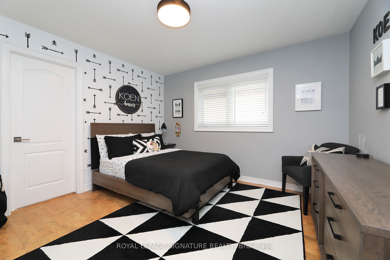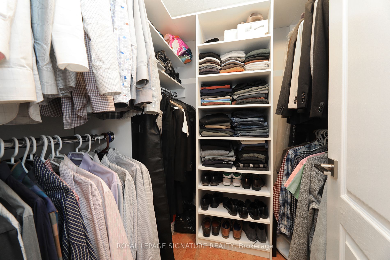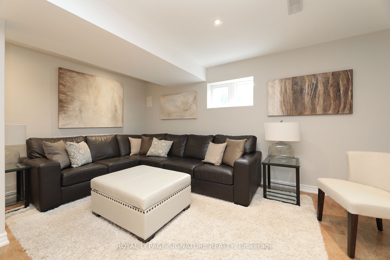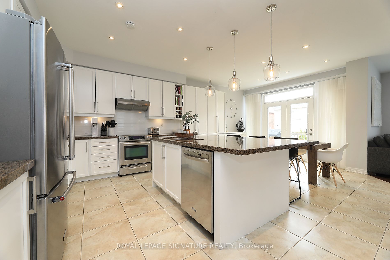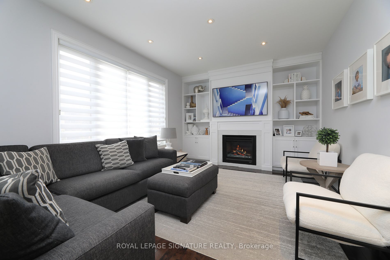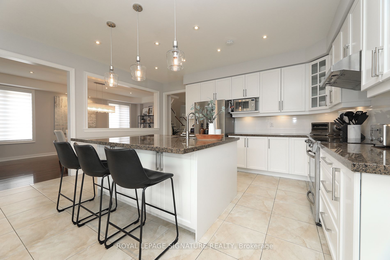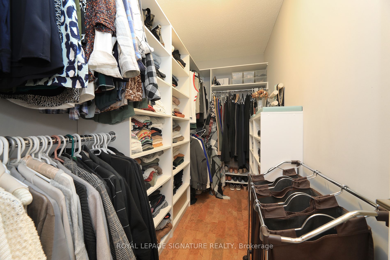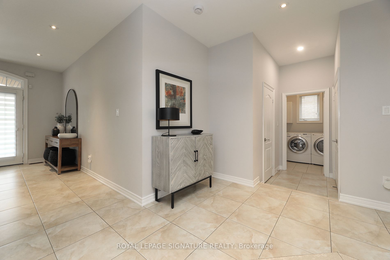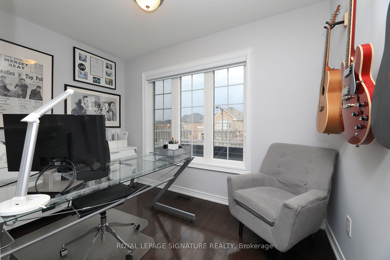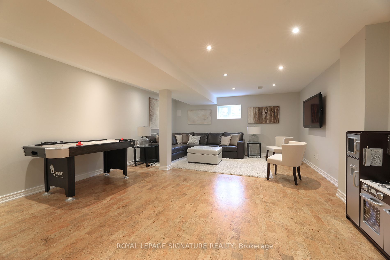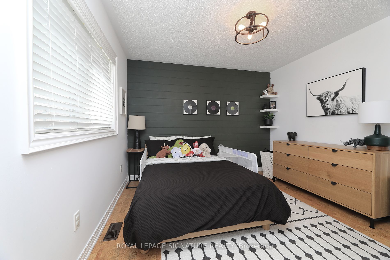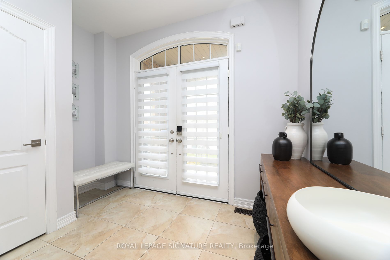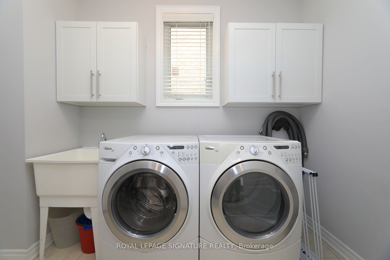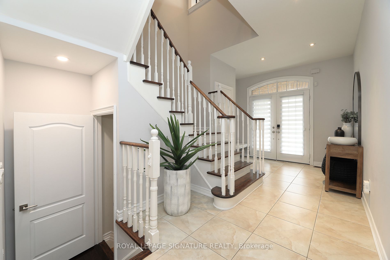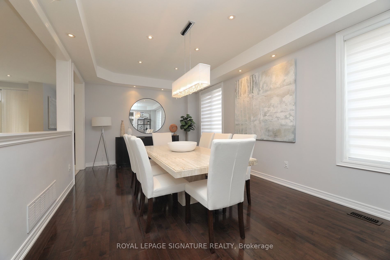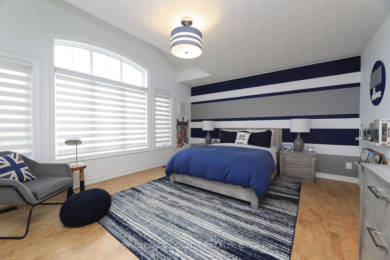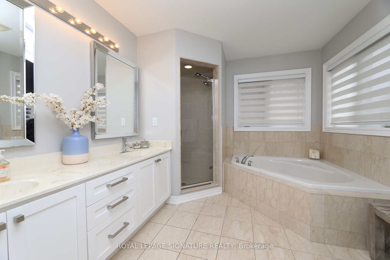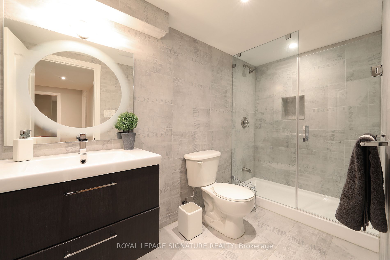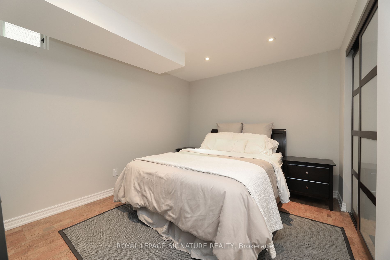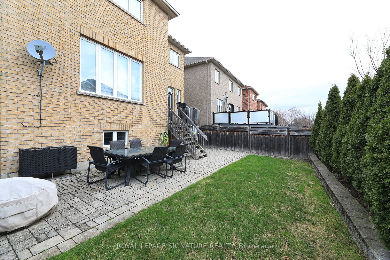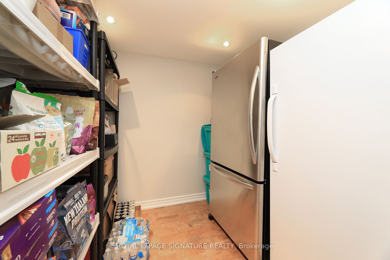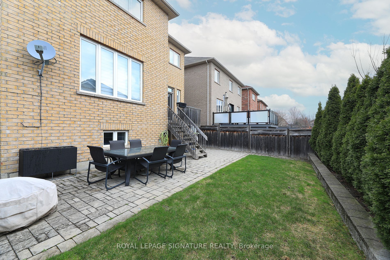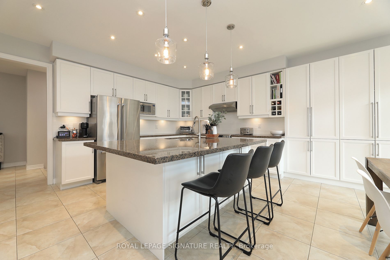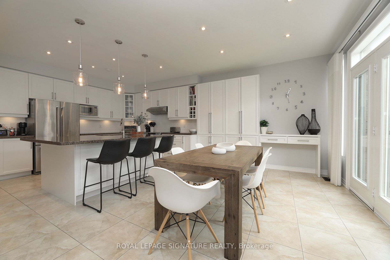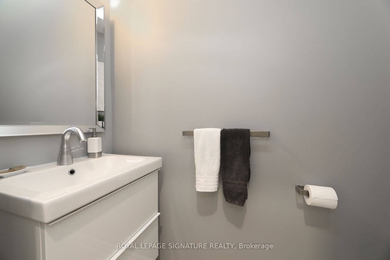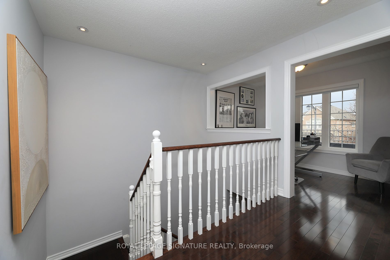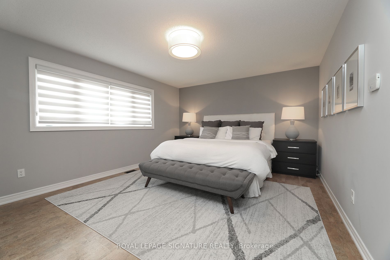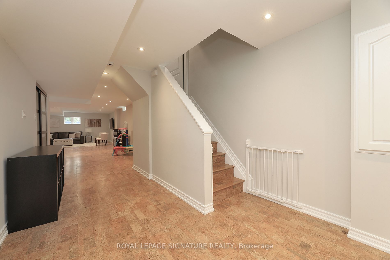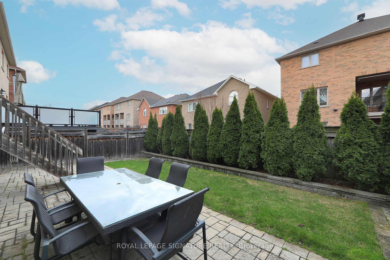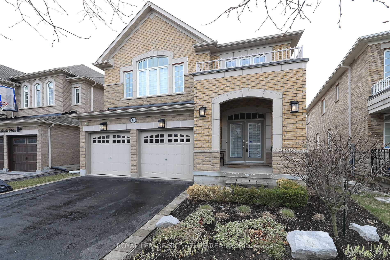
List Price: $1,998,000 7% reduced
17 Southvale Drive, Vaughan, L6A 0X2
- By ROYAL LEPAGE SIGNATURE REALTY
Detached|MLS - #N12096772|Price Change
5 Bed
5 Bath
2500-3000 Sqft.
Lot Size: 40.07 x 104.32 Feet
Built-In Garage
Price comparison with similar homes in Vaughan
Compared to 54 similar homes
-15.7% Lower↓
Market Avg. of (54 similar homes)
$2,371,087
Note * Price comparison is based on the similar properties listed in the area and may not be accurate. Consult licences real estate agent for accurate comparison
Room Information
| Room Type | Features | Level |
|---|---|---|
| Primary Bedroom 6.15 x 5.33 m | 5 Pc Ensuite, His and Hers Closets, Window | Second |
| Living Room 6.28 x 1.55 m | Hardwood Floor, Pot Lights, Window | Ground |
| Dining Room 0 x 0 m | Hardwood Floor, Combined w/Living, Window | Ground |
| Kitchen 4.99 x 4 m | Centre Island, Pantry, Open Concept | Ground |
| Bedroom 3 3.41 x 3.34 m | Closet Organizers, 4 Pc Ensuite, Cork Floor | Second |
| Bedroom 4 3.6 x 3.3 m | Closet Organizers, Cork Floor, Window | Second |
| Bedroom 3.73 x 3.62 m | Above Grade Window, Double Closet, Cork Floor | Basement |
| Bedroom 2 5.3 x 4.03 m | Double Closet, Cork Floor, Window | Second |
Client Remarks
Welcome to this bright beautiful family home located in the prestigious Valleys of Thornhill in Patterson. A Prime Location for young families literally footsteps from Anne Frank Public School. The warm inviting interior features a combined Living/Dining Room, a spacious Family room with gas fireplace and built In storage and shelving, The open large chef inspired kitchen features a huge center island, ample counter space, tons of storage including a pantry wall, and walkout to a deck. Upstairs are 4 spacious bedrooms and a den/office. The spacious principal bedroom features his and hers fitted walk in closets as well as a 5 piece ensuite bathroom. 2 bedrooms share a Jack and Jill 5 piece ensuite bathroom, and the other bedroom has a 4 piece ensuite. The basement features a huge rec room with above ground windows as well as a 5th bedroom and 4 piece bathroom, a storage room and a cold cellar. This beautiful home is ready for its next family. Very well located for the JCC Community Center, shops at the Rutherford Market place, Steps to a beautiful park, and easy access to Carrville and Thornhill Community centers. Other Schools Nearby are St. Theresa of Lisieux Catholic HS, St. Robert HS, Alexander Mackenzie Living/Dining currently used as a large dining room.
Property Description
17 Southvale Drive, Vaughan, L6A 0X2
Property type
Detached
Lot size
< .50 acres
Style
2-Storey
Approx. Area
N/A Sqft
Home Overview
Last check for updates
Virtual tour
N/A
Basement information
Full,Finished
Building size
N/A
Status
In-Active
Property sub type
Maintenance fee
$N/A
Year built
--
Walk around the neighborhood
17 Southvale Drive, Vaughan, L6A 0X2Nearby Places

Angela Yang
Sales Representative, ANCHOR NEW HOMES INC.
English, Mandarin
Residential ResaleProperty ManagementPre Construction
Mortgage Information
Estimated Payment
$0 Principal and Interest
 Walk Score for 17 Southvale Drive
Walk Score for 17 Southvale Drive

Book a Showing
Tour this home with Angela
Frequently Asked Questions about Southvale Drive
Recently Sold Homes in Vaughan
Check out recently sold properties. Listings updated daily
See the Latest Listings by Cities
1500+ home for sale in Ontario
