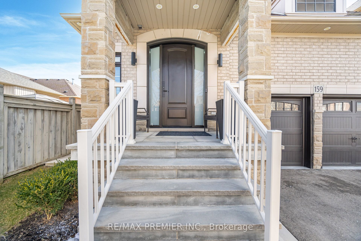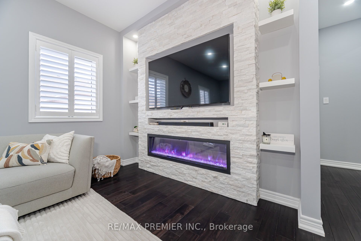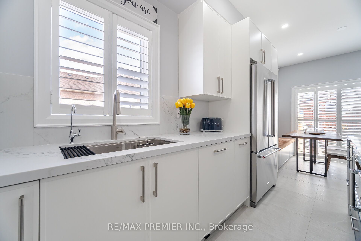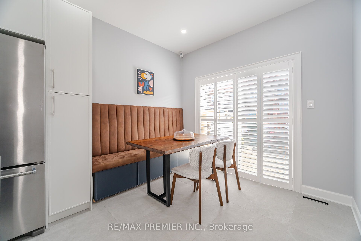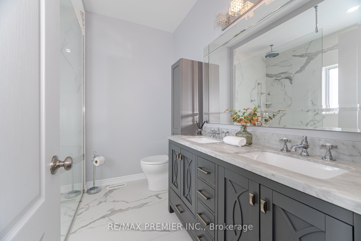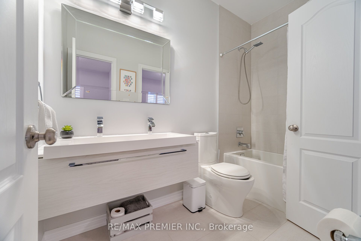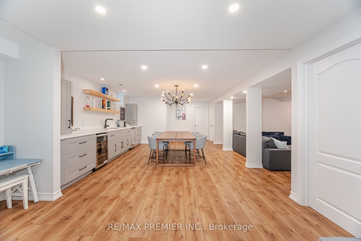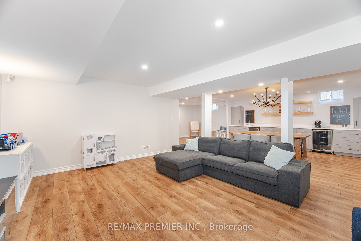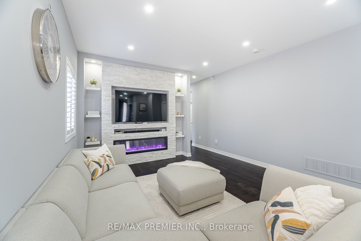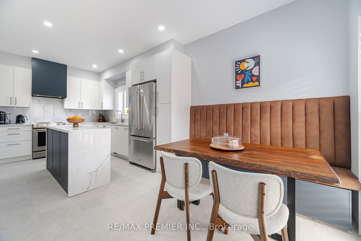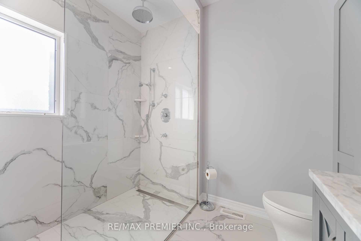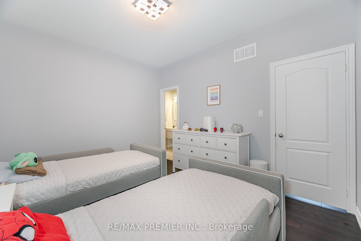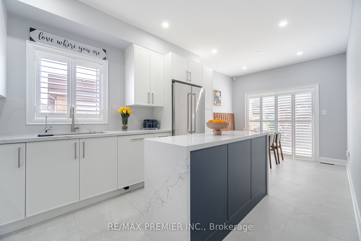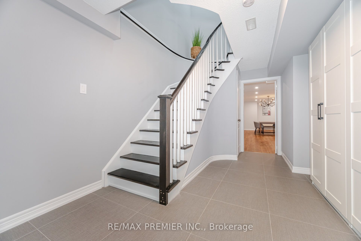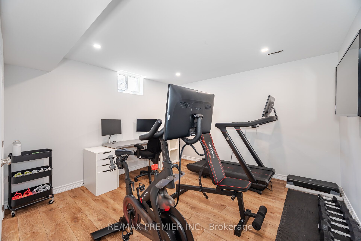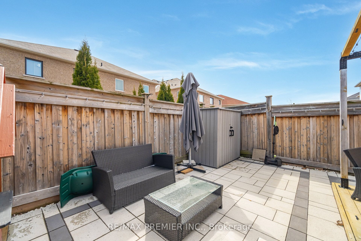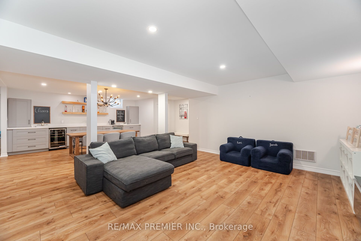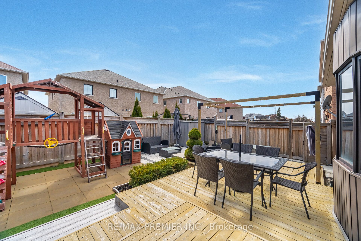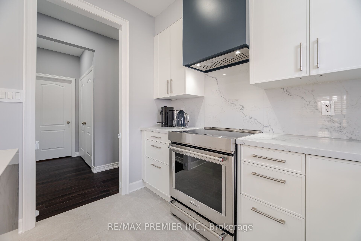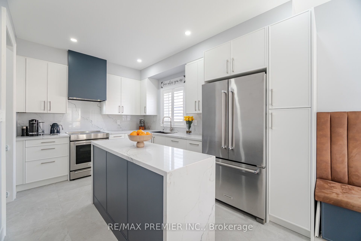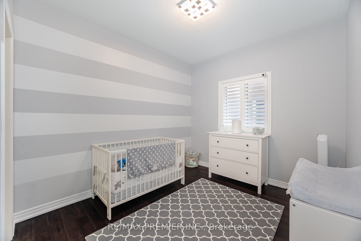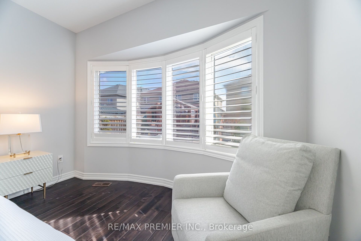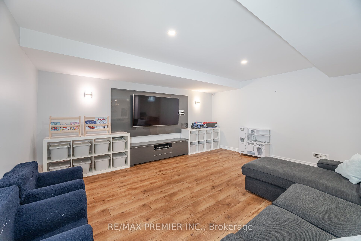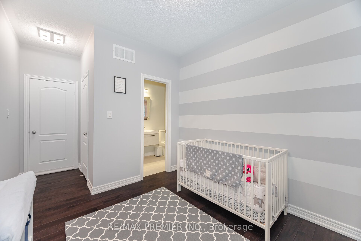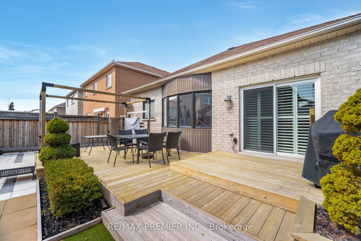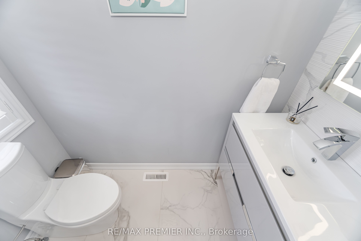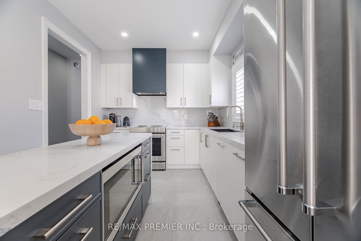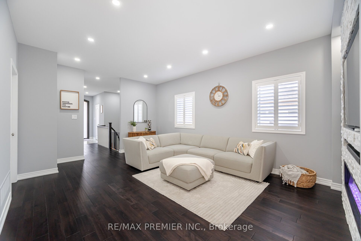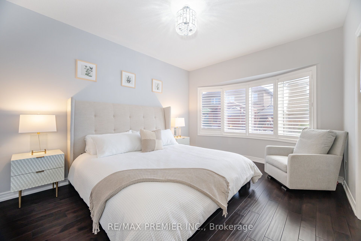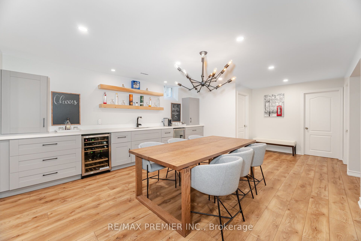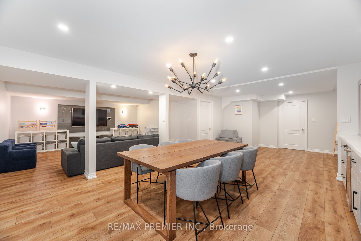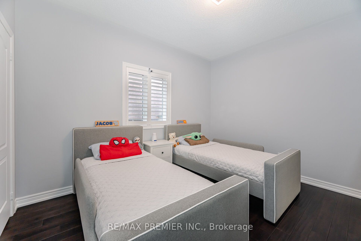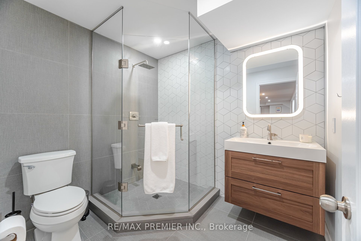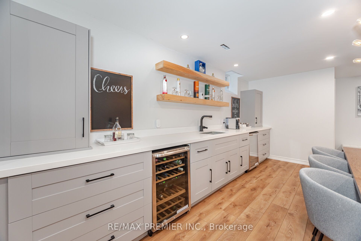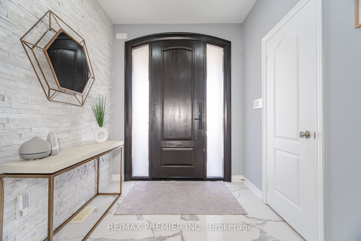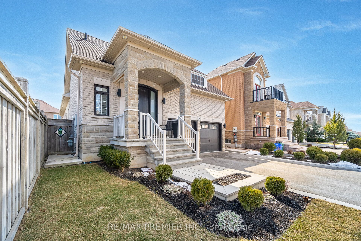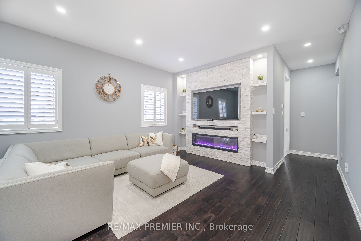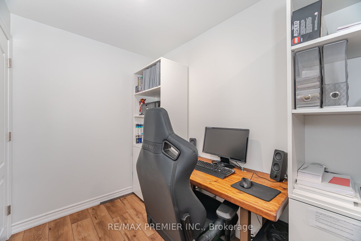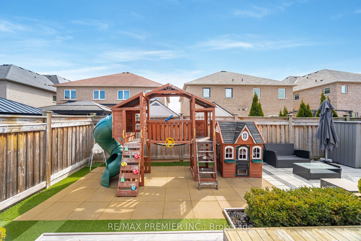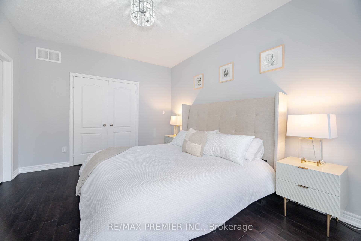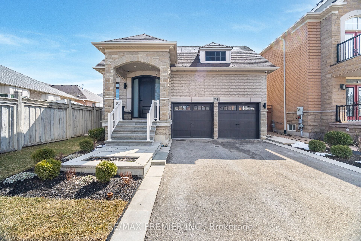
List Price: $1,288,800
159 Lormel Gate, Vaughan, L4H 0C9
- By RE/MAX PREMIER INC.
Detached|MLS - #N12044721|New
3 Bed
4 Bath
Built-In Garage
Price comparison with similar homes in Vaughan
Compared to 24 similar homes
-10.1% Lower↓
Market Avg. of (24 similar homes)
$1,433,661
Note * Price comparison is based on the similar properties listed in the area and may not be accurate. Consult licences real estate agent for accurate comparison
Room Information
| Room Type | Features | Level |
|---|---|---|
| Living Room 5.59 x 4.01 m | Electric Fireplace, Pot Lights, Hardwood Floor | Main |
| Dining Room 5.59 x 4.01 m | Combined w/Living, Open Concept, Large Window | Main |
| Kitchen 4.19 x 2.9 m | Centre Island, Quartz Counter, Pot Lights | Main |
| Primary Bedroom 4.65 x 3.43 m | 3 Pc Ensuite, Walk-In Closet(s), Hardwood Floor | Main |
| Bedroom 2 3.3 x 3.81 m | Semi Ensuite, Closet, Hardwood Floor | Main |
| Bedroom 3 2.82 x 1 m | Semi Ensuite, Closet, Hardwood Floor | Main |
| Dining Room 5 x 4.57 m | Pot Lights, Window, Laminate | Basement |
| Bedroom 4 3.6 x 4.39 m | Closet, Window, Laminate | Basement |
Client Remarks
Welcome To This Exquisite Modern Detached Home Nestled In The Highly Sought-After Vellore Village Community! Thoughtfully Designed With Luxury Finishes And Spacious Layouts, This Home Offers The Perfect Blend Of Elegance And Functionality. Step Through The Grand Entrance Into An Inviting Open-Concept Living Space Featuring A Custom Stone TV Wall, A Sleek 5' Electric Linear Fireplace, And Stylish Pot Lights That Enhance The Ambiance. The Upgraded Chefs Kitchen Boasts Ample Cabinetry With Premium Features, A Large Center Island, And A Cozy Eat-In Breakfast Area Perfect For Morning Gatherings. Enjoy Seamless Indoor-Outdoor Living With A Walkout To A Custom Cedar Deck With Built-In LED Lighting, Overlooking A Beautifully Landscaped Backyard Complete With Interlocking Stone, And Plenty Of Space For Entertaining And Relaxation. The Main Level Features A Lavish Primary Suite With A 4-Piece Ensuite Bath, An Enlarged Frameless Glass Shower, And Double Sinks For Added Convenience. Two Additional Generous-Sized Bedrooms Share A Semi-Ensuite Bath, Offering Ample Space For Growing Families. The Professionally Finished Basement As A Showstopper, Offering A Spacious Recreational Room, Dedicated Dining Area, Additional Bedroom, Private Office, And A Stylish 3-Piece Bathroom. Plus, An Insulated Cantina Room Provides Excellent Storage Options. Double Car Garage With Epoxy Flooring and Built-In Overhead Storage. Cat5 Ethernet Cable Throughout. Located In A Family-Friendly Neighborhood, This Home Is Within Walking Distance Of Top-Rated Public And Catholic Schools, Lush Parks Like Vellore Woods And Matthew Park, And The State-Of-The-Art Vellore Village Community Centre. With Highway 400 Just Minutes Away, Plus Easy Access To Public Transit, Vaughan Metropolitan Centre, and GO Transit Stations, Commuting Is Effortless And Unbeatable!
Property Description
159 Lormel Gate, Vaughan, L4H 0C9
Property type
Detached
Lot size
N/A acres
Style
Bungalow
Approx. Area
N/A Sqft
Home Overview
Last check for updates
Virtual tour
N/A
Basement information
Finished
Building size
N/A
Status
In-Active
Property sub type
Maintenance fee
$N/A
Year built
--
Walk around the neighborhood
159 Lormel Gate, Vaughan, L4H 0C9Nearby Places

Shally Shi
Sales Representative, Dolphin Realty Inc
English, Mandarin
Residential ResaleProperty ManagementPre Construction
Mortgage Information
Estimated Payment
$0 Principal and Interest
 Walk Score for 159 Lormel Gate
Walk Score for 159 Lormel Gate

Book a Showing
Tour this home with Shally
Frequently Asked Questions about Lormel Gate
Recently Sold Homes in Vaughan
Check out recently sold properties. Listings updated daily
No Image Found
Local MLS®️ rules require you to log in and accept their terms of use to view certain listing data.
No Image Found
Local MLS®️ rules require you to log in and accept their terms of use to view certain listing data.
No Image Found
Local MLS®️ rules require you to log in and accept their terms of use to view certain listing data.
No Image Found
Local MLS®️ rules require you to log in and accept their terms of use to view certain listing data.
No Image Found
Local MLS®️ rules require you to log in and accept their terms of use to view certain listing data.
No Image Found
Local MLS®️ rules require you to log in and accept their terms of use to view certain listing data.
No Image Found
Local MLS®️ rules require you to log in and accept their terms of use to view certain listing data.
No Image Found
Local MLS®️ rules require you to log in and accept their terms of use to view certain listing data.
Check out 100+ listings near this property. Listings updated daily
See the Latest Listings by Cities
1500+ home for sale in Ontario
