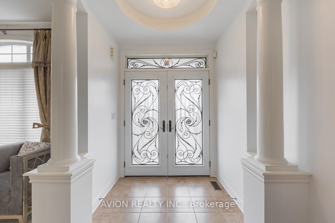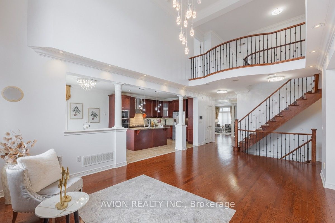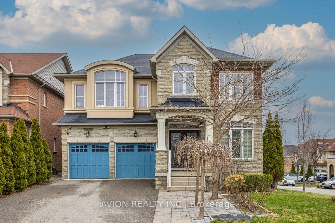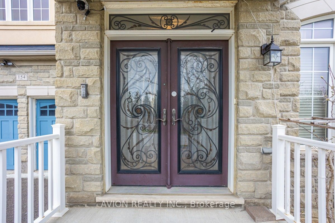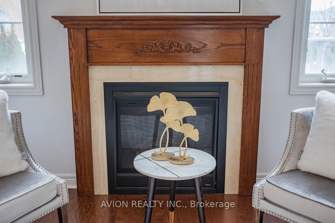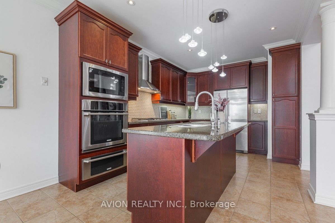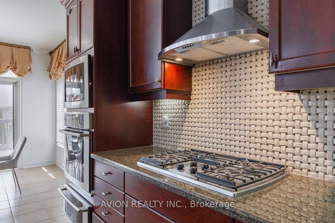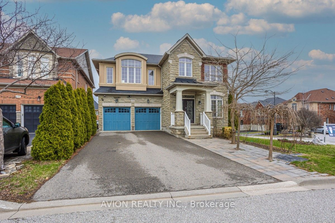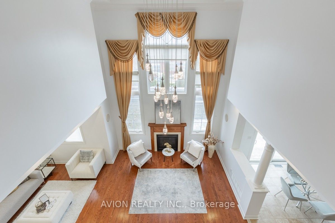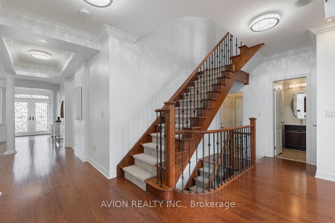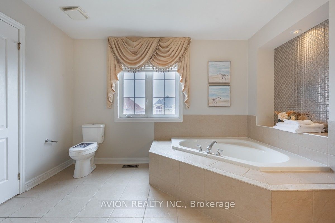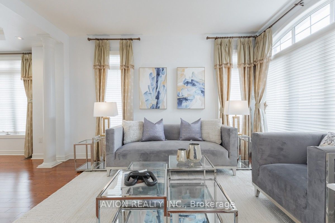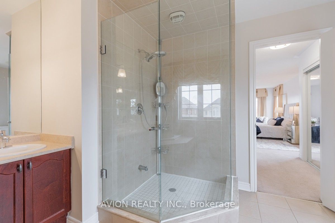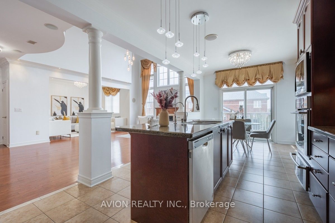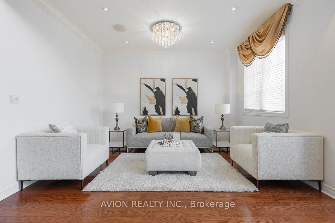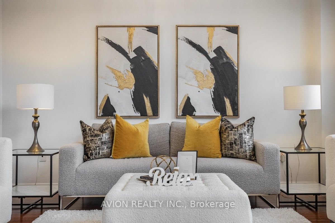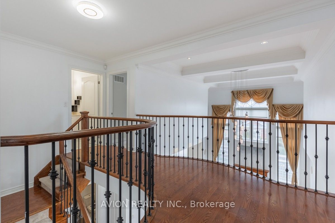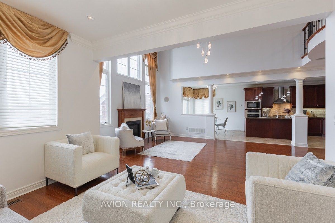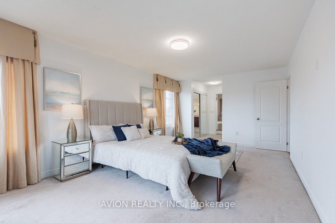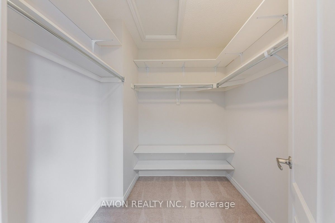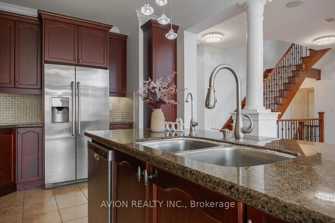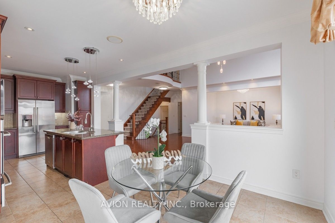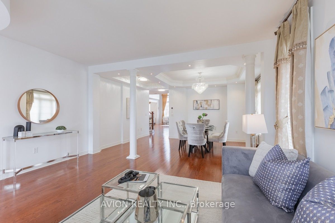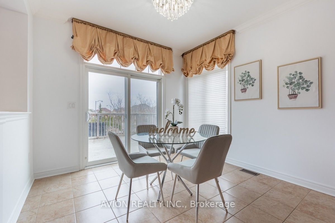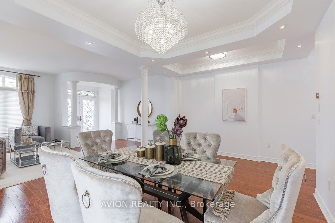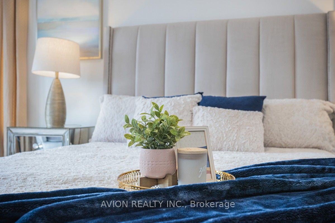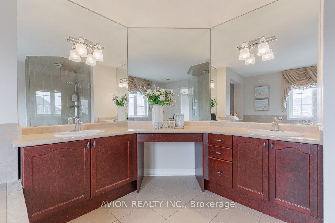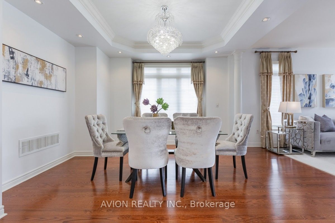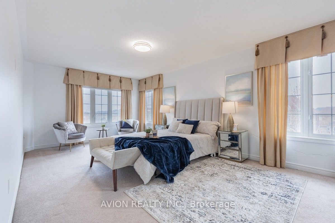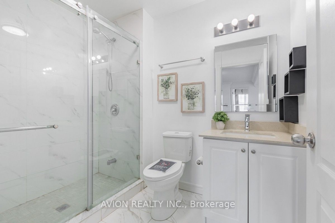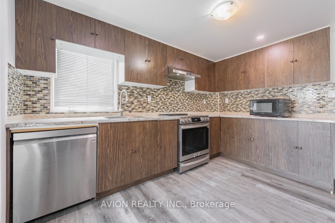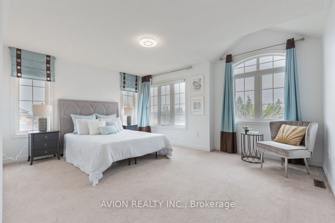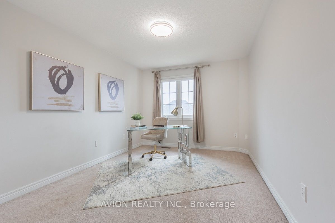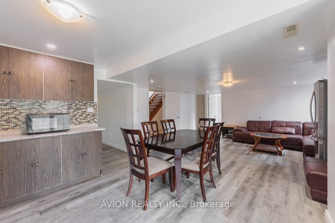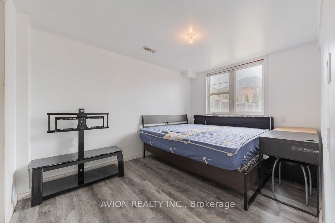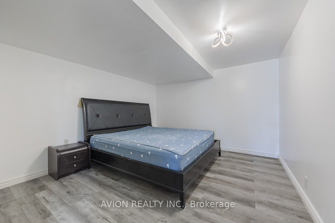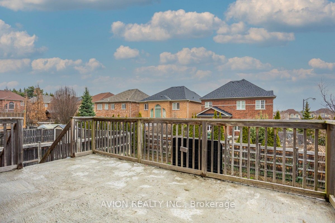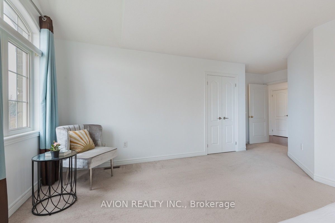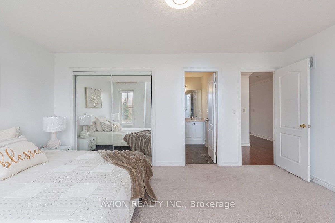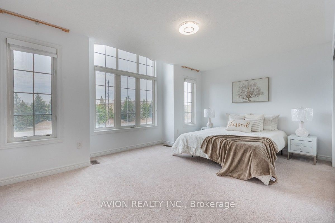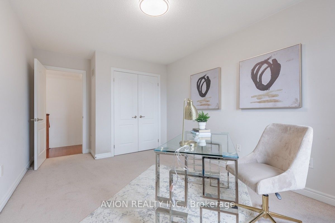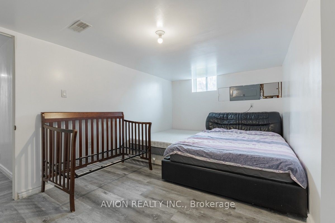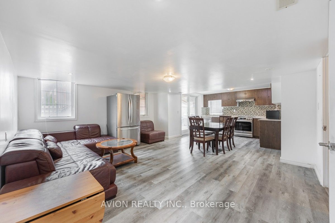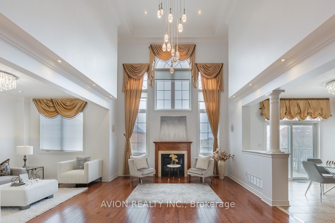
List Price: $2,088,000
154 William Bowes Boulevard, Vaughan, L6A 4B2
1 day ago - By AVION REALTY INC.
Detached|MLS - #N12080028|New
7 Bed
5 Bath
3000-3500 Sqft.
Lot Size: 50.79 x 113.19 Feet
Built-In Garage
Price comparison with similar homes in Vaughan
Compared to 8 similar homes
-10.9% Lower↓
Market Avg. of (8 similar homes)
$2,342,874
Note * Price comparison is based on the similar properties listed in the area and may not be accurate. Consult licences real estate agent for accurate comparison
Room Information
| Room Type | Features | Level |
|---|---|---|
| Living Room 2.74 x 4.27 m | Combined w/Dining, Hardwood Floor, Large Window | Main |
| Dining Room 3.66 x 3.47 m | Combined w/Living, Hardwood Floor, Large Window | Main |
| Kitchen 3.35 x 4.27 m | Open Concept, Stainless Steel Appl, W/O To Deck | Main |
| Primary Bedroom 3.71 x 6.09 m | Broadloom, Large Window, 5 Pc Ensuite | Second |
| Bedroom 2 3.05 x 4.21 m | Broadloom, Large Window, 4 Pc Ensuite | Second |
| Bedroom 3 4.87 x 3.05 m | Broadloom, Large Window, Closet | Second |
| Bedroom 4 4.94 x 4.14 m | Broadloom, Large Window, Closet | Second |
| Living Room 4.27 x 3.35 m | Combined w/Dining, Laminate, Window | Basement |
Client Remarks
Welcome To This Stunning Executive Home In Vaughans Prestigious Patterson Community, Offering 3,384 Sq. Ft. Of Refined Living Space (Per MPAC) And A Rare Walk-Out Basement To A Spacious Backyard. Recently Freshly Painted And Thoroughly Cleaned, This Home Is Truly Move-In Ready. Thoughtfully Designed To Impress, It Features A Soaring 18-Foot Two-Storey Great Room, Elegant Coffered Ceilings With Intricate Mouldings, And An Open-Concept Layout Filled With Natural Light And LED Pot Lights Throughout. The Gourmet Kitchen Opens To An Oversized Deck With BBQ Gas Line And Interlock PatioPerfect For Entertaining. A Sleek Iron Staircase Leads To A Professionally Finished Basement With A Second Kitchen And Three Additional Bedrooms. Upstairs, The Luxurious Primary Suite Boasts A Spa-Like 5-Piece Ensuite And Walk-In Closet, While The Second Bedroom Features Its Own Ensuite, And Two More Bedrooms Share Another Full Bath. Located Steps From Parks, Trails, And Shops, And Across From The Prestigious Eagles Nest Golf Club, With Quick Access To Maple GO, Top-Rated Schools, Mackenzie Health, And More. A Rare Turnkey Gem Blending Elegance, Comfort, And Lifestyle.
Property Description
154 William Bowes Boulevard, Vaughan, L6A 4B2
Property type
Detached
Lot size
N/A acres
Style
2-Storey
Approx. Area
N/A Sqft
Home Overview
Last check for updates
12 days ago
Virtual tour
N/A
Basement information
Finished with Walk-Out,Apartment
Building size
N/A
Status
In-Active
Property sub type
Maintenance fee
$N/A
Year built
--
Walk around the neighborhood
154 William Bowes Boulevard, Vaughan, L6A 4B2Nearby Places

Angela Yang
Sales Representative, ANCHOR NEW HOMES INC.
English, Mandarin
Residential ResaleProperty ManagementPre Construction
Mortgage Information
Estimated Payment
$1,670,400 Principal and Interest
 Walk Score for 154 William Bowes Boulevard
Walk Score for 154 William Bowes Boulevard

Book a Showing
Tour this home with Angela
Frequently Asked Questions about William Bowes Boulevard
Recently Sold Homes in Vaughan
Check out recently sold properties. Listings updated daily
See the Latest Listings by Cities
1500+ home for sale in Ontario
