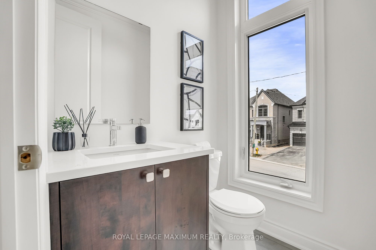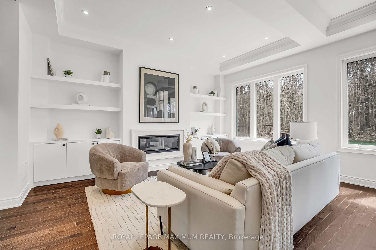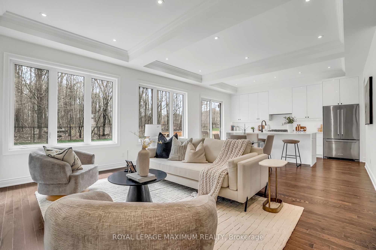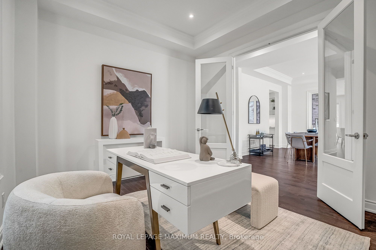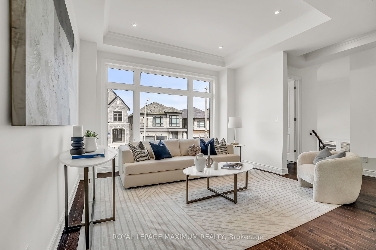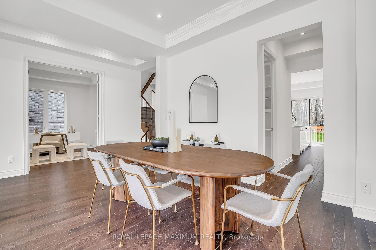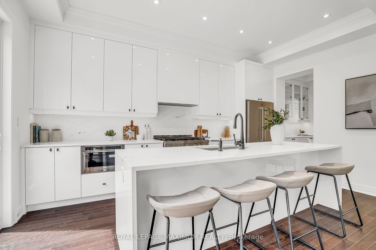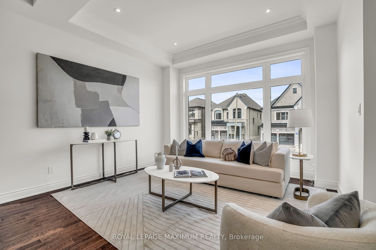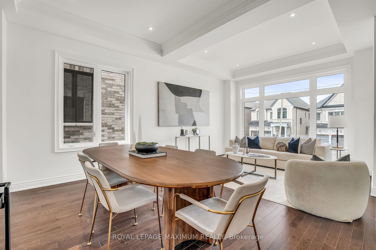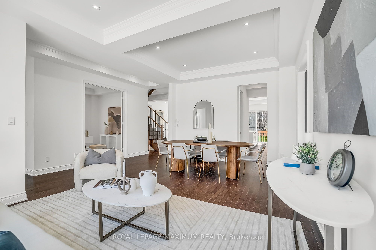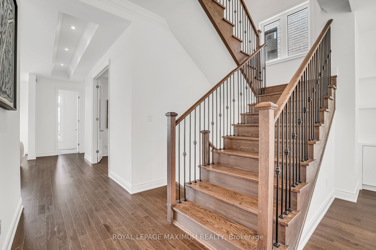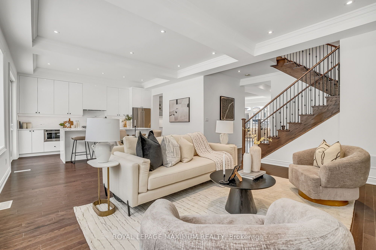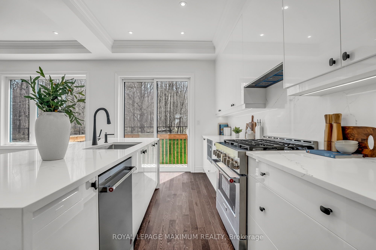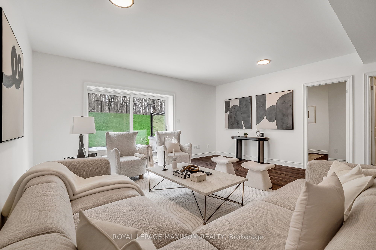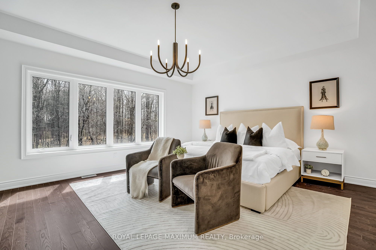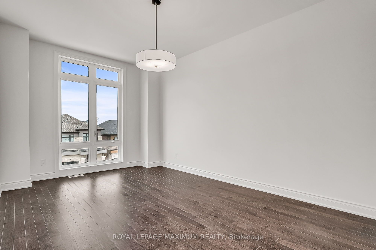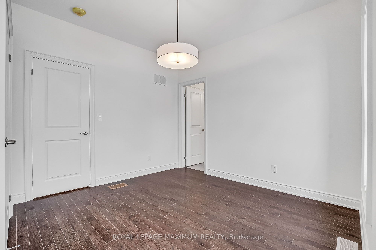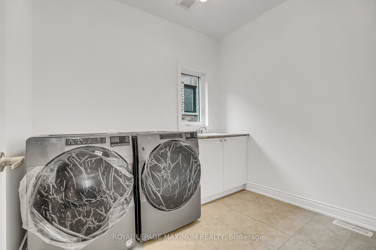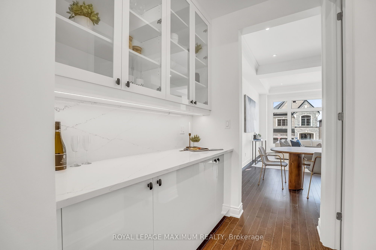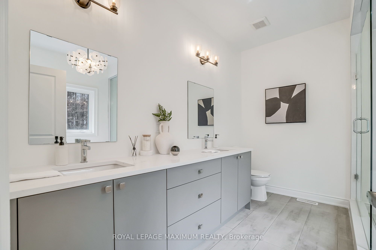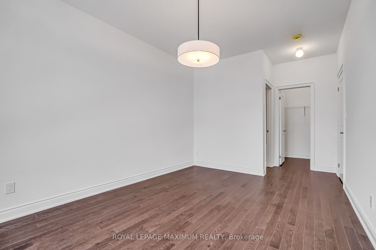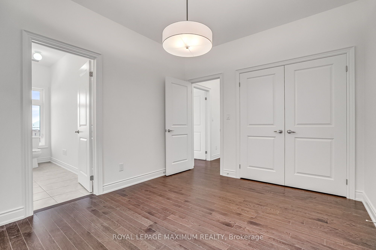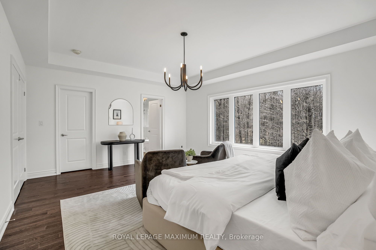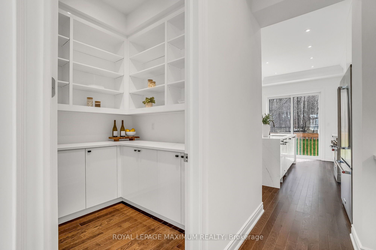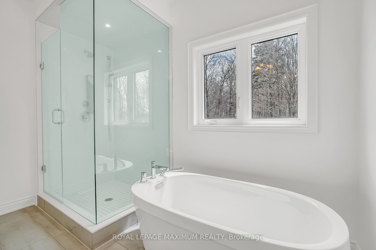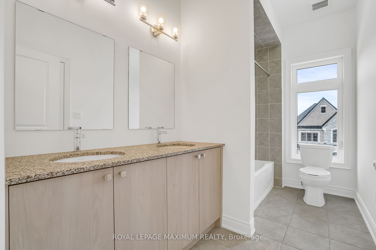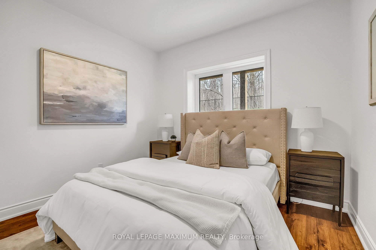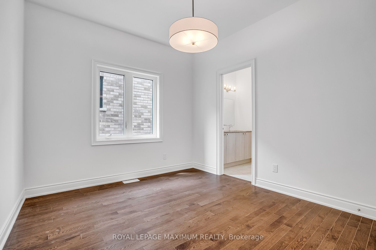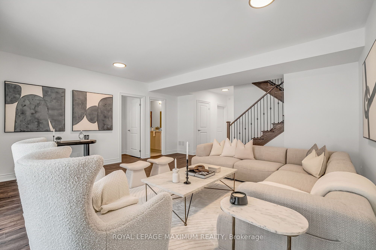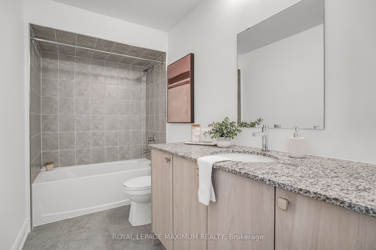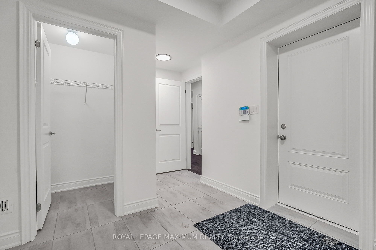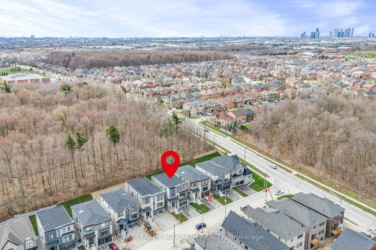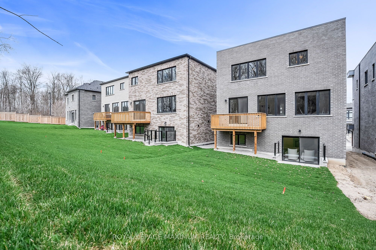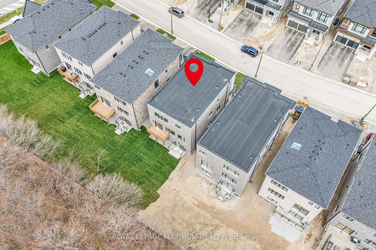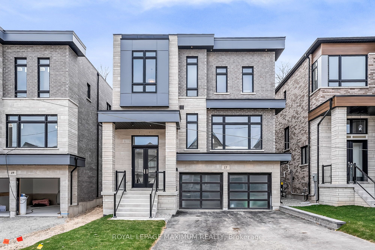
List Price: $2,740,000
15 Donsgrove Court, Vaughan, L4J 9A1
- By ROYAL LEPAGE MAXIMUM REALTY
Detached|MLS - #N11983925|New
5 Bed
5 Bath
3500-5000 Sqft.
Lot Size: 39.37 x 123.85 Feet
Built-In Garage
Price comparison with similar homes in Vaughan
Compared to 53 similar homes
16.7% Higher↑
Market Avg. of (53 similar homes)
$2,347,787
Note * Price comparison is based on the similar properties listed in the area and may not be accurate. Consult licences real estate agent for accurate comparison
Room Information
| Room Type | Features | Level |
|---|---|---|
| Dining Room 3.68 x 6.12 m | Hardwood Floor, Combined w/Living, Crown Moulding | Main |
| Kitchen 4.93 x 4.17 m | Hardwood Floor, Centre Island, W/O To Deck | Main |
| Primary Bedroom 5.21 x 4.29 m | Hardwood Floor, 5 Pc Ensuite, Walk-In Closet(s) | Upper |
| Bedroom 2 3.99 x 3.13 m | Hardwood Floor, 4 Pc Ensuite, Walk-In Closet(s) | Upper |
| Bedroom 3 3.07 x 2.77 m | Hardwood Floor, Semi Ensuite, Double Closet | Upper |
| Bedroom 4 3.38 x 2.77 m | Hardwood Floor, Semi Ensuite, Double Closet | Upper |
| Bedroom 3.13 x 3.1 m | Laminate, Double Closet | Lower |
Client Remarks
Don't miss out on this 3 Storey "The Cross" builder's never lived in inventory home situated on a premium court lot backing onto greenspace in the newly created Thornhill Woods infill community by Vogue Homes. Donsgrove Court is a quiet low traffic child friendly cul-de-sac with only 23 newly built homes, where recently moved in neighbours are waiting to welcome you. This home offers a perfect blend of comfort & modern design with a spacious, thoughtfully planned layout. Large windows at the front & rear flood the home with natural light, and the open floor plan is perfect for both relaxation and entertaining. The main floor offers hardwood throughout the principal rooms,10ft high coffered ceilings with crown moulding and pot lights. The kitchen has stone countertops, a 9ft long centre island with breakfast bar, a servery, walk-in pantry closet, brand new, never used appliances, pot drawers, and tall upper cabinets. The family size great room has built-in cabinets & open shelving, plus a fireplace. The bright combined living and dining rooms, private den with glass French doors, and powder room with stone countertop round off the main level. The oak staircase with iron pickets leads to the upper level with 9ft smooth ceilings, upgraded light fixtures, and hardwood in all non-tiled areas. Double doors open into the Primary Bedroom with an impressive walk-in closet and 5pc ensuite that includes a stone countertop with His & Hers sinks, a frameless glass shower, and freestanding tub. The second bedroom has it's own private 4pc ensuite & walk-in closet, and Bedrooms 3 & 4 have double closets & share a 5pc semi-ensuite. The upper hallway has a large walk-in linen closet and spacious laundry room with brand new, never used washer and dryer. The tour ends in the finished above grade lower level that offers a large Rec Room with walkout to the rear yard, a 5th bedroom, a 4pc bathroom, and a mudroom with an inside entry from the garage.
Property Description
15 Donsgrove Court, Vaughan, L4J 9A1
Property type
Detached
Lot size
N/A acres
Style
3-Storey
Approx. Area
N/A Sqft
Home Overview
Last check for updates
Virtual tour
N/A
Basement information
None
Building size
N/A
Status
In-Active
Property sub type
Maintenance fee
$N/A
Year built
--
Walk around the neighborhood
15 Donsgrove Court, Vaughan, L4J 9A1Nearby Places

Angela Yang
Sales Representative, ANCHOR NEW HOMES INC.
English, Mandarin
Residential ResaleProperty ManagementPre Construction
Mortgage Information
Estimated Payment
$0 Principal and Interest
 Walk Score for 15 Donsgrove Court
Walk Score for 15 Donsgrove Court

Book a Showing
Tour this home with Angela
Frequently Asked Questions about Donsgrove Court
Recently Sold Homes in Vaughan
Check out recently sold properties. Listings updated daily
See the Latest Listings by Cities
1500+ home for sale in Ontario
