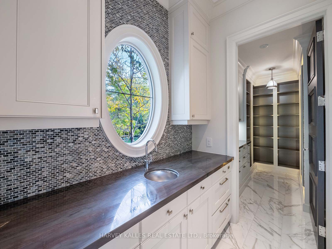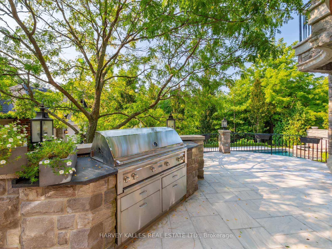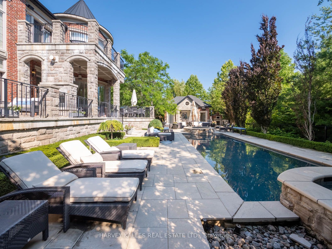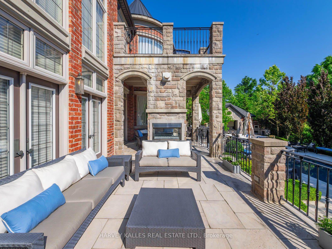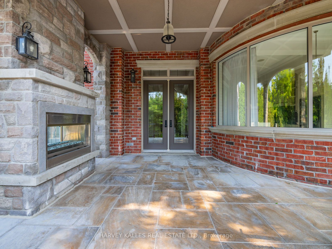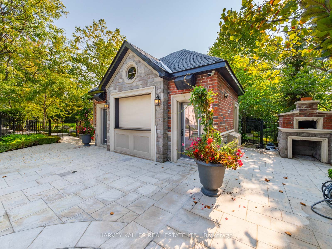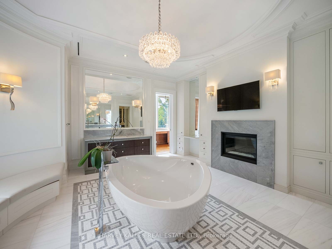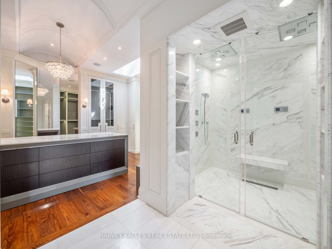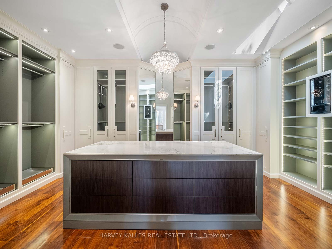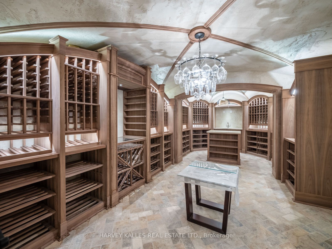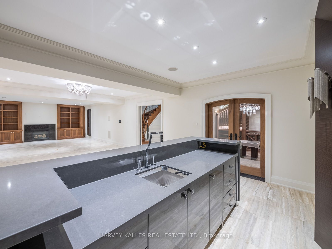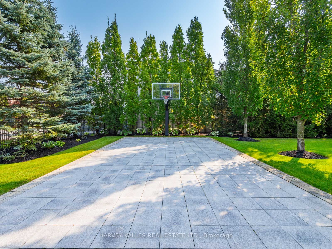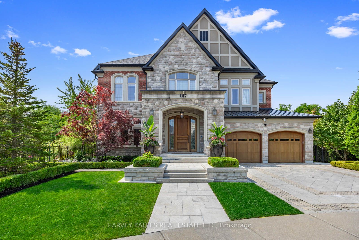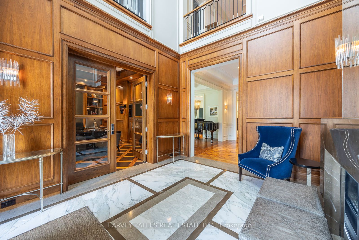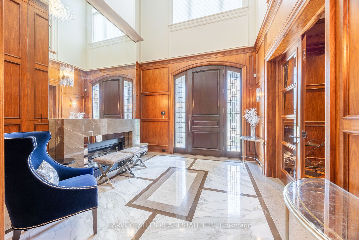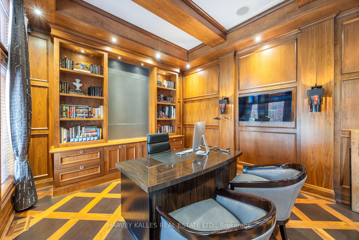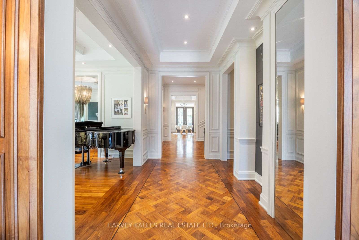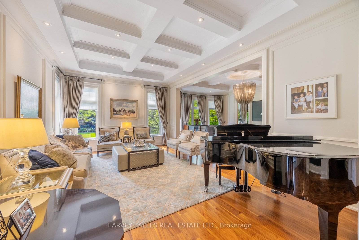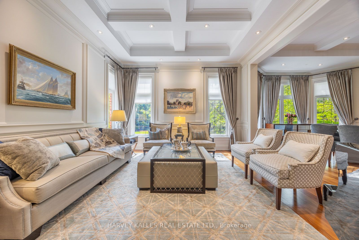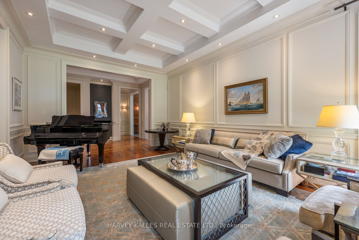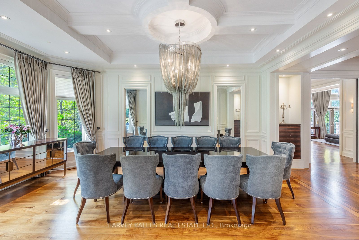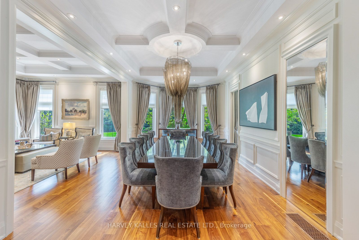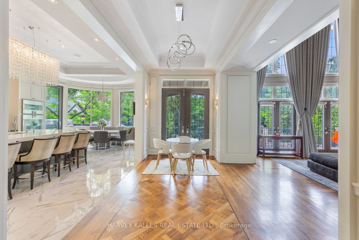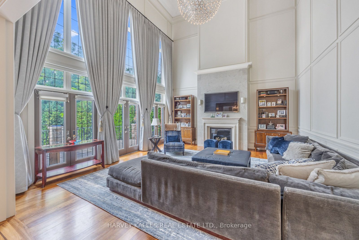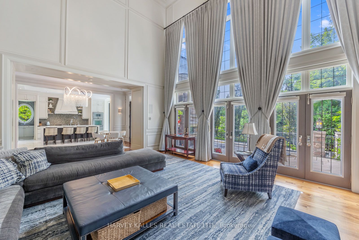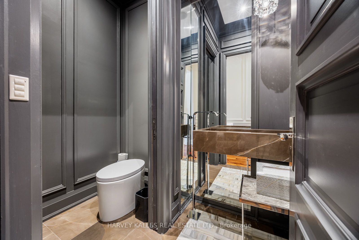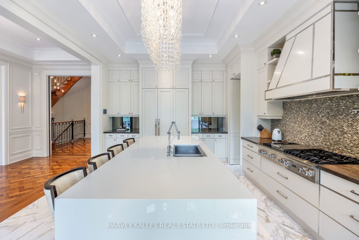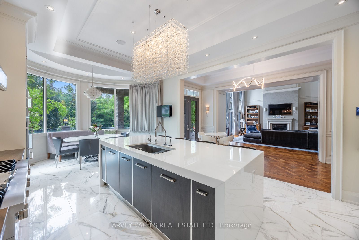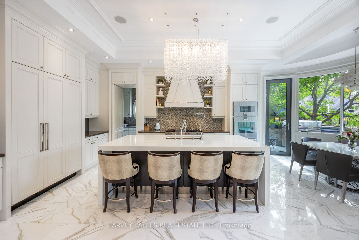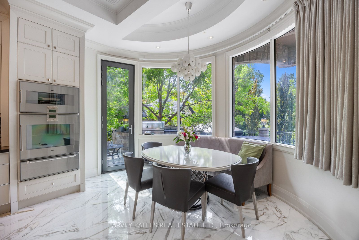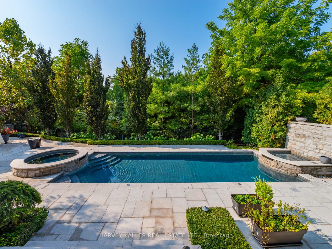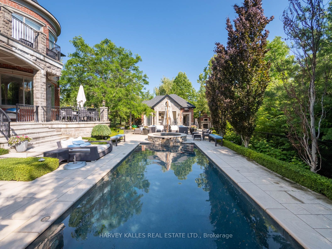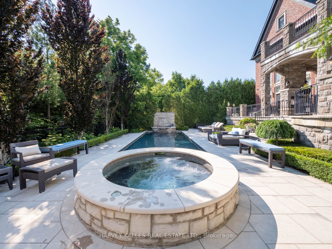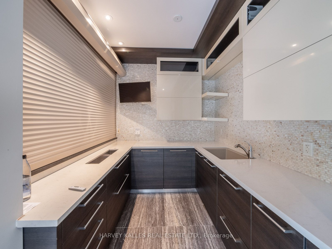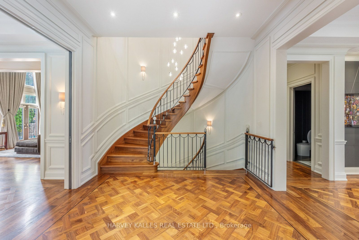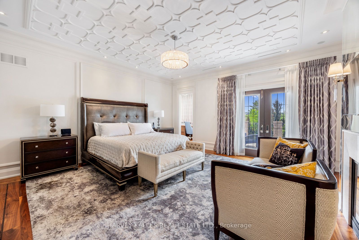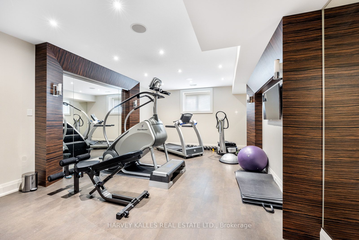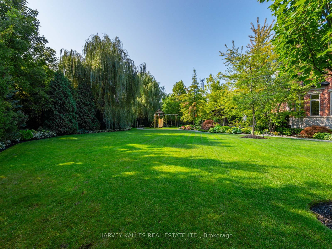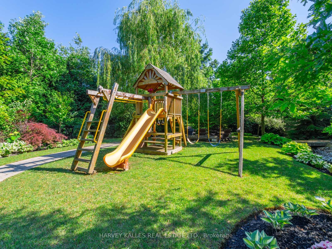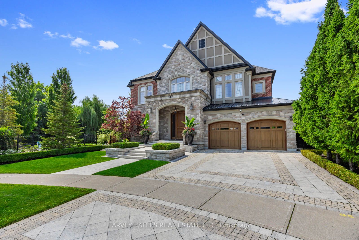
List Price: $4,980,000
147 Cooks Mill Crescent, Vaughan, L6A 0L1
- By HARVEY KALLES REAL ESTATE LTD.
Detached|MLS - #N9357131|Extension
5 Bed
7 Bath
Built-In Garage
Price comparison with similar homes in Vaughan
Compared to 7 similar homes
-10.6% Lower↓
Market Avg. of (7 similar homes)
$5,567,686
Note * Price comparison is based on the similar properties listed in the area and may not be accurate. Consult licences real estate agent for accurate comparison
Room Information
| Room Type | Features | Level |
|---|---|---|
| Living Room 4.22 x 5.89 m | Coffered Ceiling(s), Wainscoting, Large Window | Main |
| Dining Room 3.94 x 7.29 m | Combined w/Living, Wainscoting, Bay Window | Main |
| Kitchen 4.34 x 7.16 m | B/I Appliances, Eat-in Kitchen, Pantry | Main |
| Primary Bedroom 5.44 x 5.61 m | Fireplace, Walk-In Closet(s), 5 Pc Ensuite | Second |
| Bedroom 2 3.73 x 4.62 m | Fireplace, Walk-In Closet(s), 3 Pc Ensuite | Second |
| Bedroom 3 3.99 x 5.66 m | Window, Walk-In Closet(s), 4 Pc Ensuite | Second |
| Bedroom 4 4.7 x 5.94 m | Juliette Balcony, Walk-In Closet(s), 4 Pc Ensuite | Second |
Client Remarks
Unparalleled in every way! This impeccably crafted custom estate rests on a rare, expansive pie-shaped double lot at Bathurst & Rutherford, offering serene views as it backs onto the peaceful Carrville Mill Park. Adjoining 54 ft x 194 ft vacant lot seamlessly landscaped into the property. Stunning backyard oasis boasts a resort-style pool, full cabana w/an outdoor bathroom, basketball court, dining space, & B/I BBQ. Every tile throughout this home, from the cabana to the front driveway, walkways, and the spacious three-car garage, is equipped w/luxurious in-floor heating, providing year-round comfort and warmth. Enjoy the ultimate in smart living with the fully automated Crestron system, effortlessly controlling everything from the pool to lighting, blinds, music, and more. Automated blinds are installed throughout for added convenience. The grand foyer greets you w/exquisite craftsmanship and meticulous attention to detail, seamlessly guiding you into an elegant office, sun-drenched living and dining rooms, a gourmet eat-in kitchen w/an expansive butlers pantry, and a lavish family room. Prepare to be captivated by the soaring ceiling heights that add to the homes grandeur. The primary bedroom is a true sanctuary, featuring a private balcony, an attached office, and a dream walk-in closet. The opulent ensuite is a spa-like retreat, featuring a spacious jet and steam shower for ultimate relaxation. Designed with luxury in mind, it offers the perfect space to unwind in comfort and style. Each additional bedroom is thoughtfully designed w/its own private ensuite and walk-in closet, offering both luxury and convenience for every occupant.. This remarkable estate boasts a beautifully hand-crafted, temperature-controlled wine cellar that holds thousands of bottles, making it a dream for any wine connoisseur. The expansive recreation space features a stylish bar, a butlers kitchen, a state-of-the-art gym, a private nanny suite, and much more! **EXTRAS** Neighbouring vacant lot with lush greenery not included but open for negotiation. 3 car garage + 4 car drive. 2 laundry rooms & 3 kitchens.
Property Description
147 Cooks Mill Crescent, Vaughan, L6A 0L1
Property type
Detached
Lot size
N/A acres
Style
2-Storey
Approx. Area
N/A Sqft
Home Overview
Last check for updates
Virtual tour
N/A
Basement information
Finished
Building size
N/A
Status
In-Active
Property sub type
Maintenance fee
$N/A
Year built
--
Walk around the neighborhood
147 Cooks Mill Crescent, Vaughan, L6A 0L1Nearby Places

Shally Shi
Sales Representative, Dolphin Realty Inc
English, Mandarin
Residential ResaleProperty ManagementPre Construction
Mortgage Information
Estimated Payment
$0 Principal and Interest
 Walk Score for 147 Cooks Mill Crescent
Walk Score for 147 Cooks Mill Crescent

Book a Showing
Tour this home with Shally
Frequently Asked Questions about Cooks Mill Crescent
Recently Sold Homes in Vaughan
Check out recently sold properties. Listings updated daily
No Image Found
Local MLS®️ rules require you to log in and accept their terms of use to view certain listing data.
No Image Found
Local MLS®️ rules require you to log in and accept their terms of use to view certain listing data.
No Image Found
Local MLS®️ rules require you to log in and accept their terms of use to view certain listing data.
No Image Found
Local MLS®️ rules require you to log in and accept their terms of use to view certain listing data.
No Image Found
Local MLS®️ rules require you to log in and accept their terms of use to view certain listing data.
No Image Found
Local MLS®️ rules require you to log in and accept their terms of use to view certain listing data.
No Image Found
Local MLS®️ rules require you to log in and accept their terms of use to view certain listing data.
No Image Found
Local MLS®️ rules require you to log in and accept their terms of use to view certain listing data.
Check out 100+ listings near this property. Listings updated daily
See the Latest Listings by Cities
1500+ home for sale in Ontario
