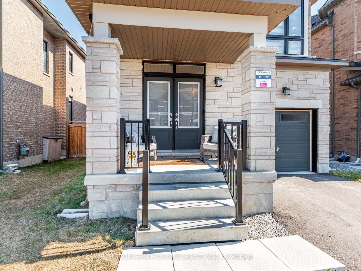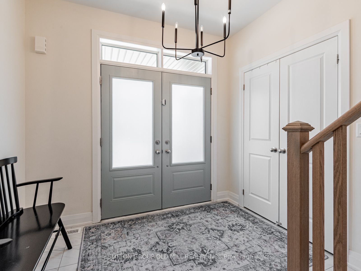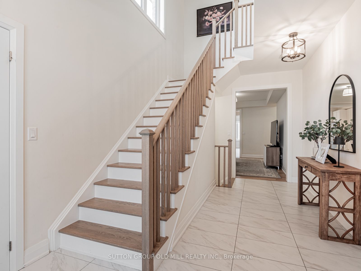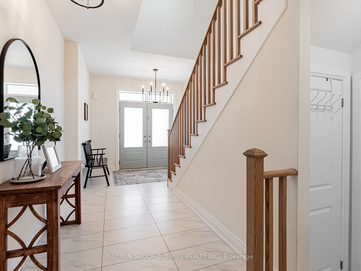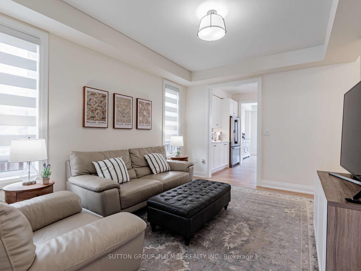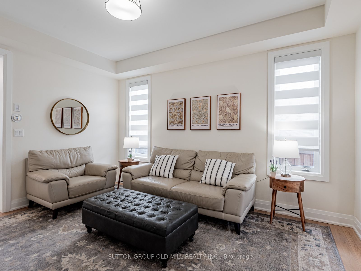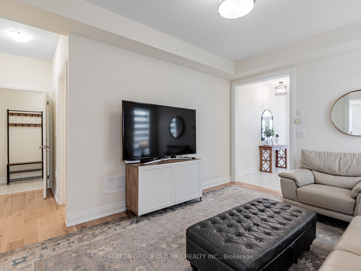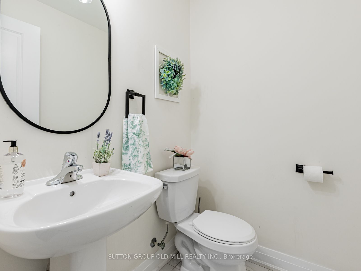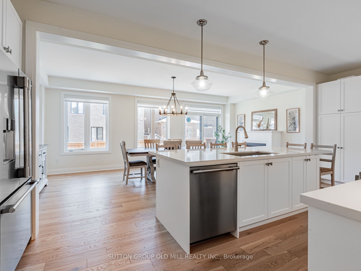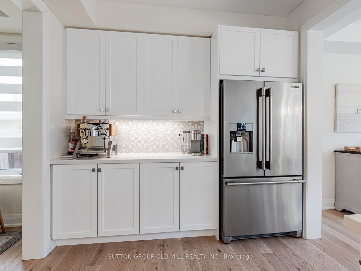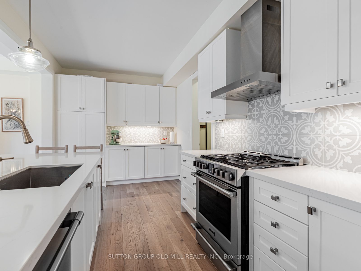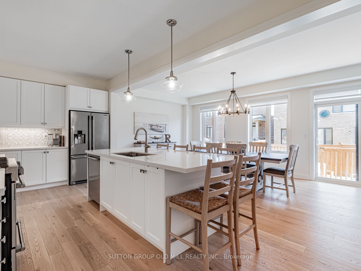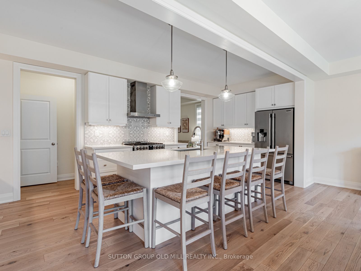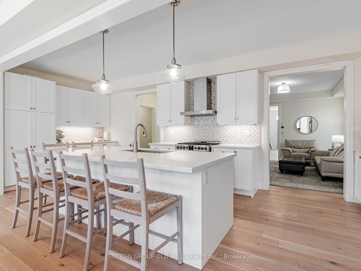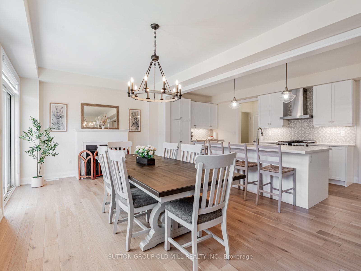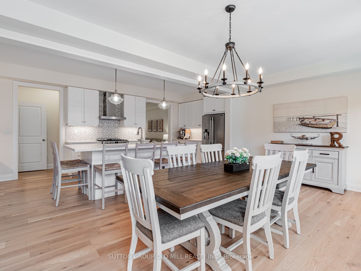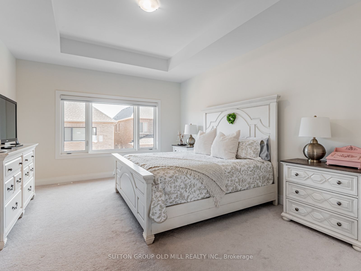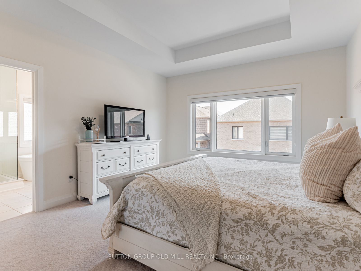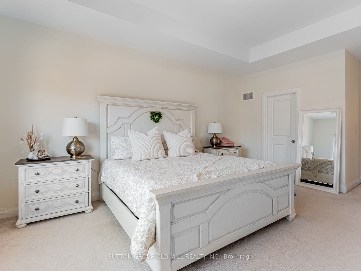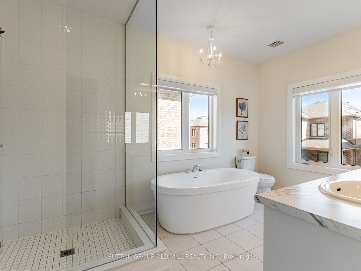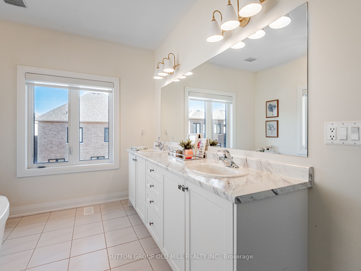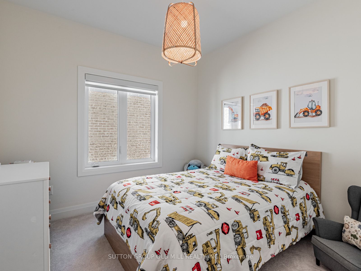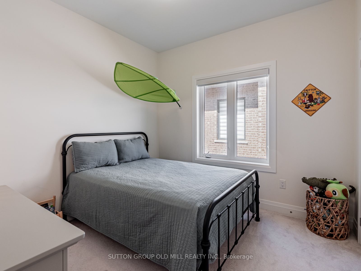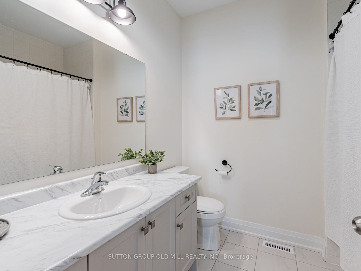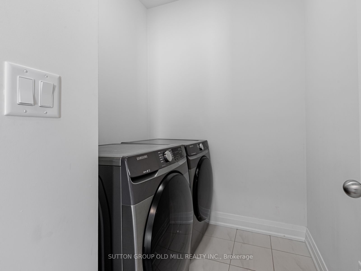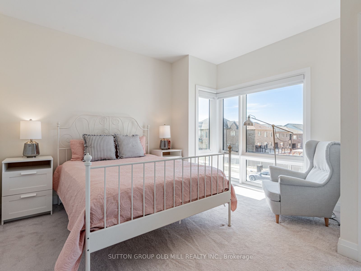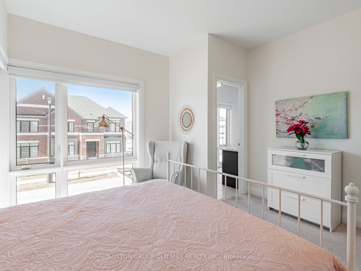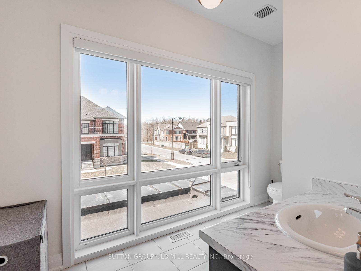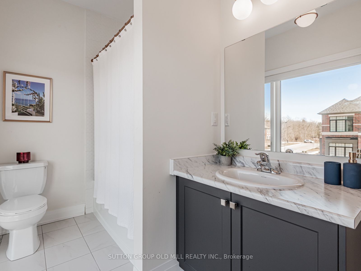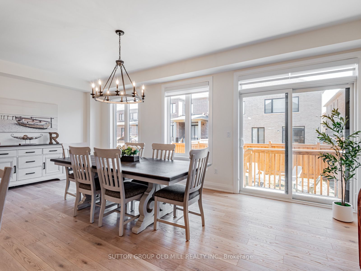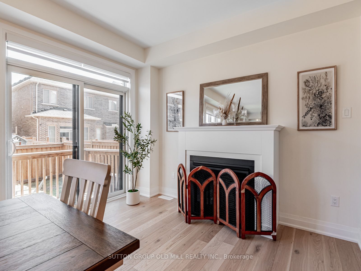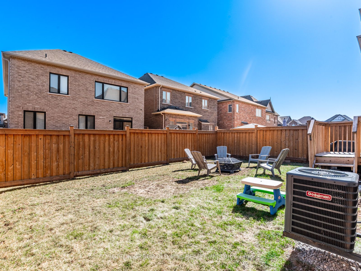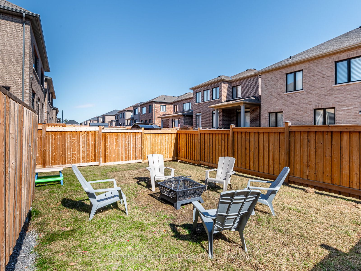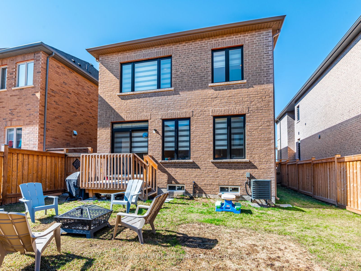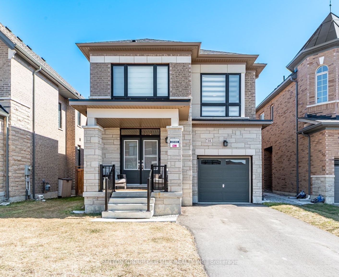
List Price: $1,549,000
14 Canard Drive, Vaughan, L4H 4T9
- By SUTTON GROUP OLD MILL REALTY INC.
Detached|MLS - #N12075739|New
4 Bed
4 Bath
2000-2500 Sqft.
Lot Size: 38.06 x 101.71 Feet
Built-In Garage
Price comparison with similar homes in Vaughan
Compared to 105 similar homes
-12.6% Lower↓
Market Avg. of (105 similar homes)
$1,772,980
Note * Price comparison is based on the similar properties listed in the area and may not be accurate. Consult licences real estate agent for accurate comparison
Room Information
| Room Type | Features | Level |
|---|---|---|
| Dining Room 3.41 x 4.48 m | Hardwood Floor, Large Window, LED Lighting | Main |
| Kitchen 4.02 x 2.93 m | Hardwood Floor, Quartz Counter, Centre Island | Main |
| Primary Bedroom 3.96 x 5.18 m | 5 Pc Ensuite, Walk-In Closet(s), Large Window | Second |
| Bedroom 2 4.2 x 3.35 m | 4 Pc Ensuite, Closet, LED Lighting | Second |
| Bedroom 3 3.05 x 3.05 m | Closet, Window, LED Lighting | Second |
| Bedroom 4 3.05 x 3.05 m | Closet, Window, LED Lighting | Second |
Client Remarks
Welcome to 14 Canard Drive in Kleinburg. A modern luxury home in a prime location! Situated in the prestigious Kleinburg community, this stunning 3-year-old home offers the perfect blend of modern design, elegance, and everyday convenience. With Highway 427 just minutes away, commuting is effortless, while the newly opened Longo's Plaza featuring Longo's, Shoppers Drug Mart, TD Bank, McDonalds, LCBO, and more puts everyday essentials within easy reach. Families will love being just two blocks from top-rated public and Catholic schools, steps from beautiful parks, and only 20 minutes from Vaughan Mills Mall for premier shopping and entertainment. A move-in-ready modern home 2,400 sq. ft. of beautifully designed living space on a 38' x 101' wide lot. Stunning open-concept kitchen with a 9-ft extended island perfect for entertaining! High-end appliances, including a gas stove for gourmet cooking Backyard BBQ gas hookup ideal for hosting summer get-togethers. Side entrance to the basement for added flexibility and future potential for extra living space in the basement. The 4 spacious bedrooms & 4 modern bathrooms are designed for comfort and style. In addition to the 5-piece ensuite bathroom in the Primary Bedroom, the generously sized second bedroom also complete with its own sleek 4-piece ensuite bathroom, ideal for a guest suite, teen's room, or private office with amenities. A built-in single-car garage with extended driveway offers direct access to a functional mudroom that is steps away from the kitchen, making grocery drop-offs and everyday comings and goings effortless. This home is more than just a place to live, its a lifestyle upgrade in one of Vaughans most desirable neighbourhoods. The 200-amp electrical panel offers dependable power for all your household needs. Whether you're entertaining in the gourmet kitchen, enjoying the nearby parks and schools, or taking advantage of the prime location, 14 Canard Drive is a home that truly has it all.
Property Description
14 Canard Drive, Vaughan, L4H 4T9
Property type
Detached
Lot size
N/A acres
Style
2-Storey
Approx. Area
N/A Sqft
Home Overview
Last check for updates
Virtual tour
N/A
Basement information
Separate Entrance,Unfinished
Building size
N/A
Status
In-Active
Property sub type
Maintenance fee
$N/A
Year built
2024
Walk around the neighborhood
14 Canard Drive, Vaughan, L4H 4T9Nearby Places

Angela Yang
Sales Representative, ANCHOR NEW HOMES INC.
English, Mandarin
Residential ResaleProperty ManagementPre Construction
Mortgage Information
Estimated Payment
$0 Principal and Interest
 Walk Score for 14 Canard Drive
Walk Score for 14 Canard Drive

Book a Showing
Tour this home with Angela
Frequently Asked Questions about Canard Drive
Recently Sold Homes in Vaughan
Check out recently sold properties. Listings updated daily
See the Latest Listings by Cities
1500+ home for sale in Ontario
