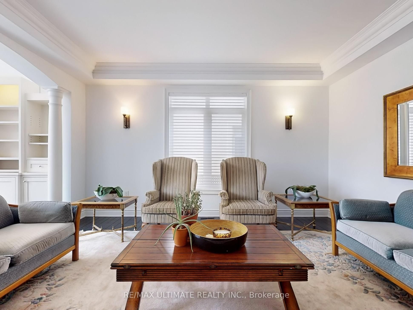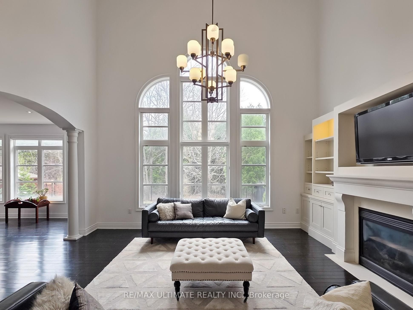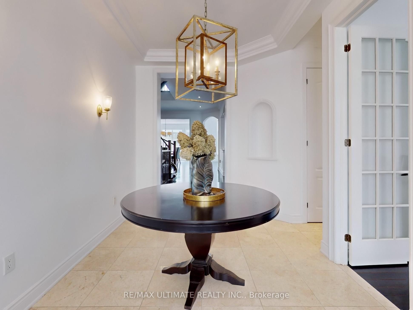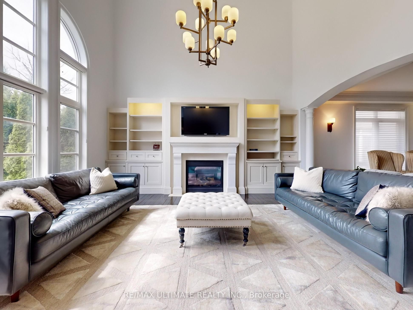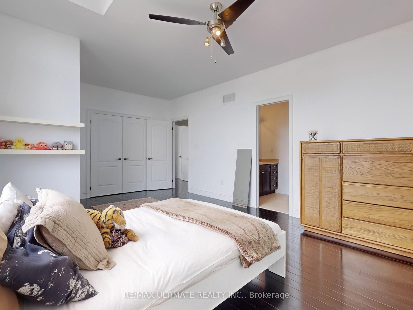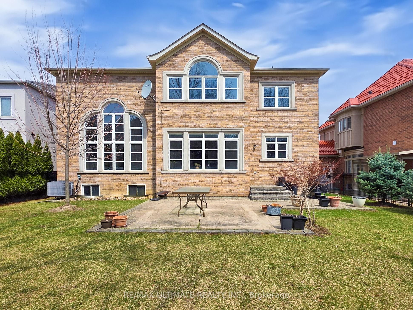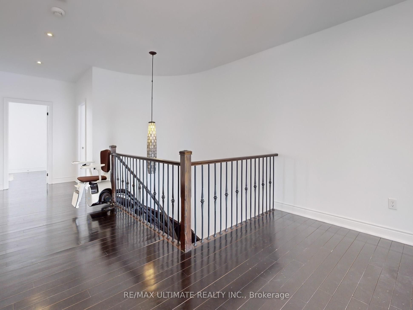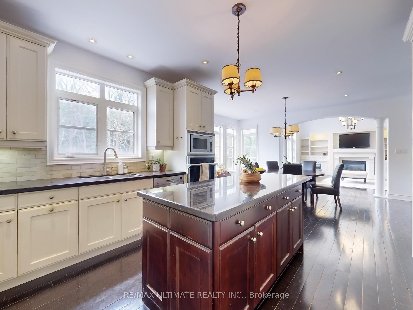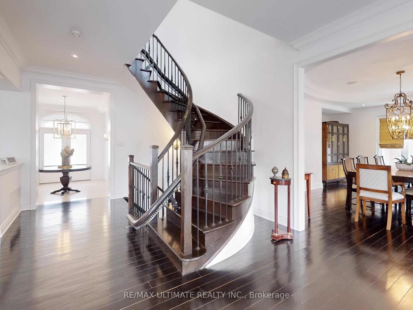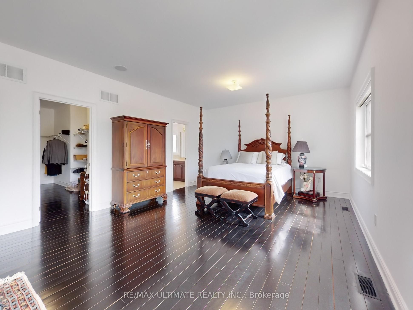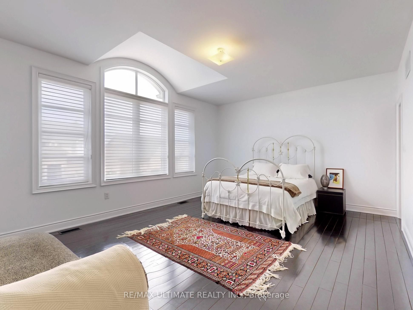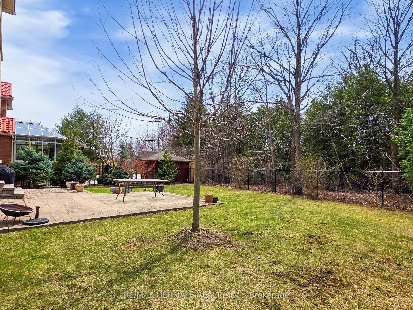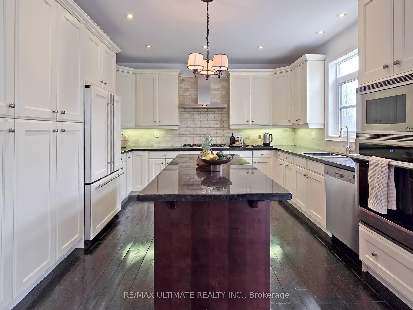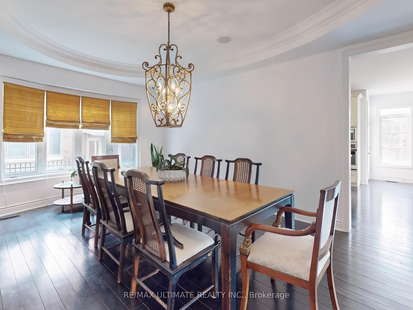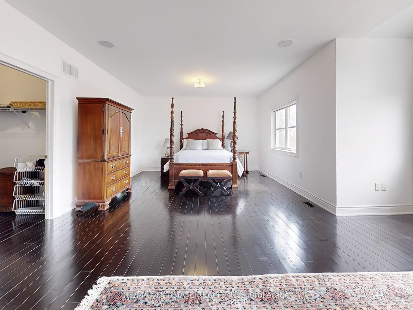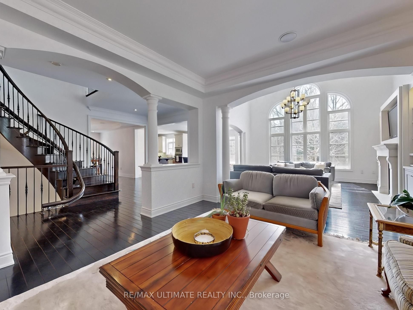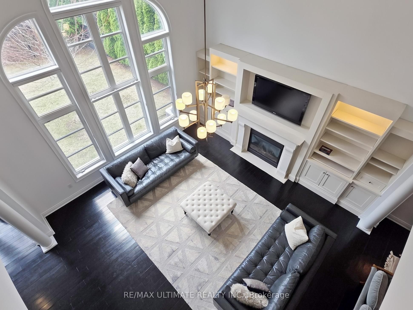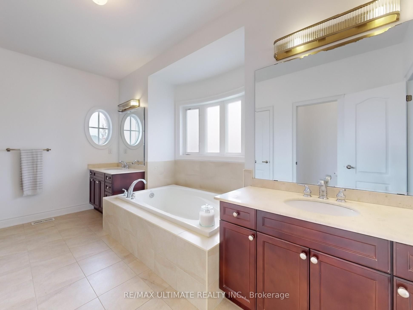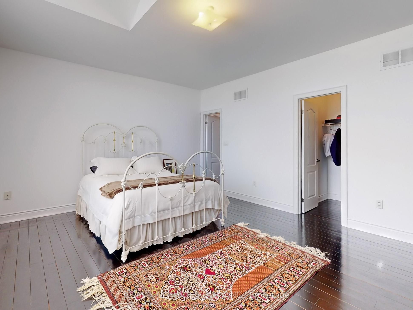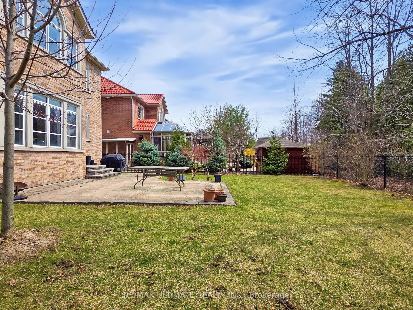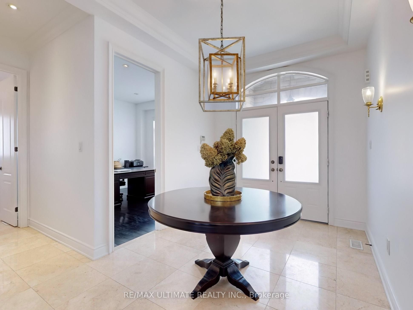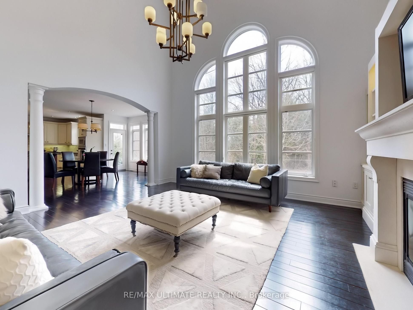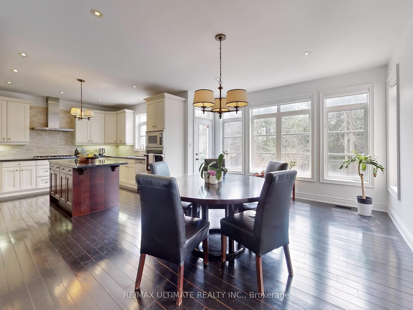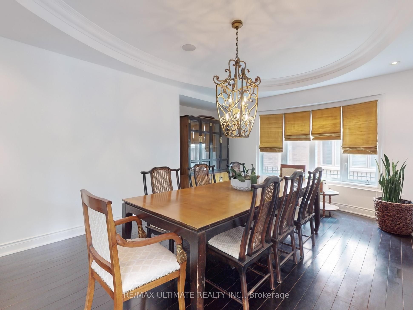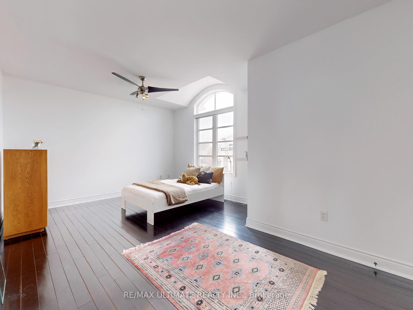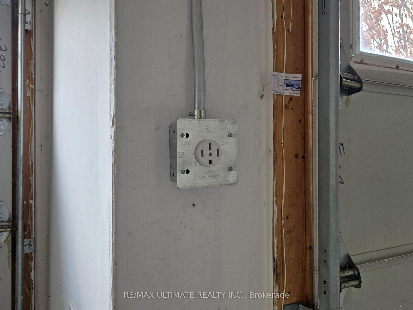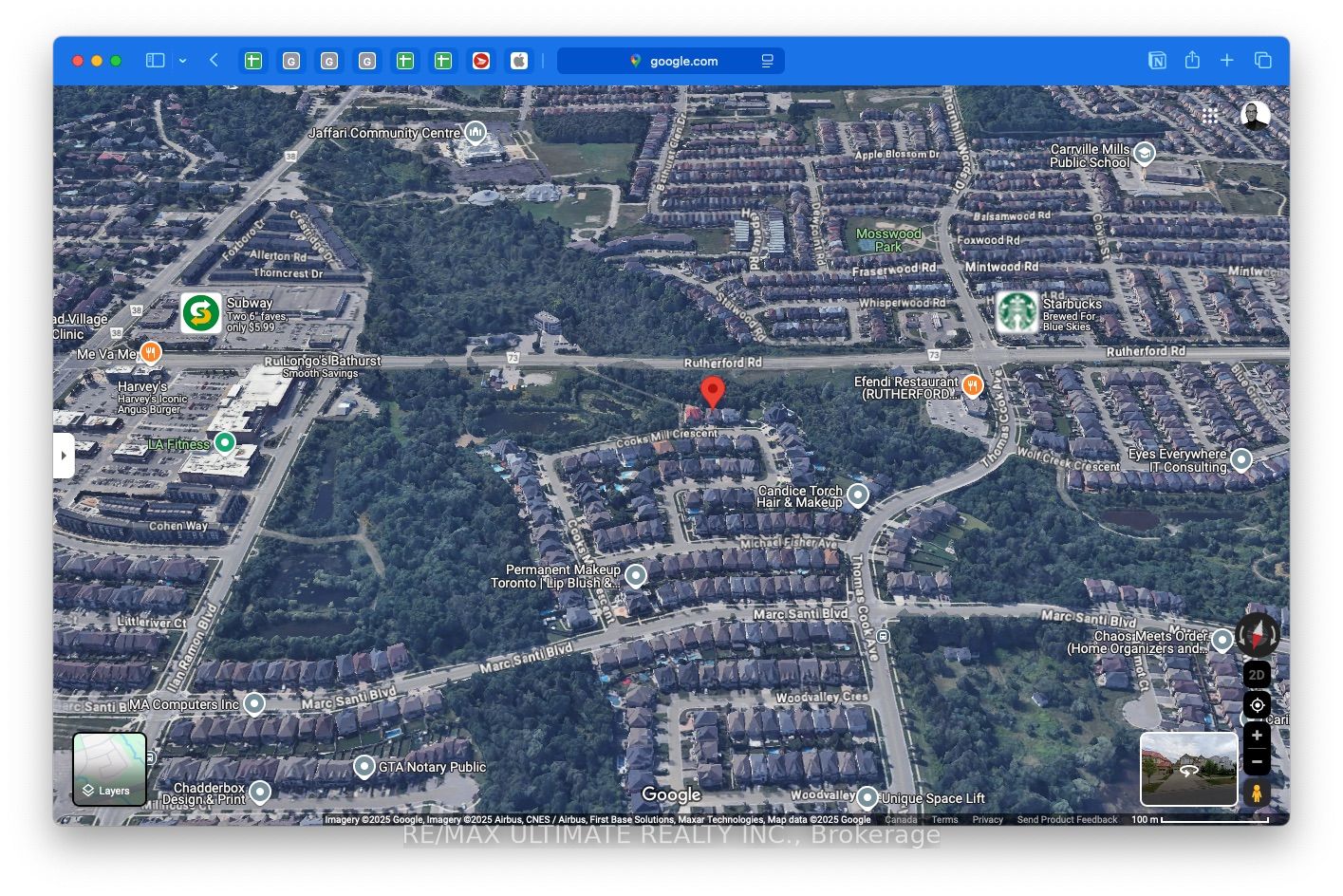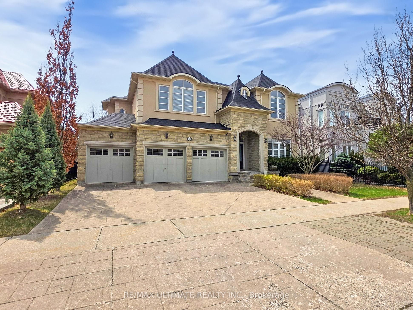
List Price: $3,188,000
133 Cook's Mill Crescent, Vaughan, L6A 0L1
- By RE/MAX ULTIMATE REALTY INC.
Detached|MLS - #N12115787|New
4 Bed
4 Bath
3500-5000 Sqft.
Lot Size: 60.1 x 126.76 Feet
Attached Garage
Price comparison with similar homes in Vaughan
Compared to 106 similar homes
78.1% Higher↑
Market Avg. of (106 similar homes)
$1,790,240
Note * Price comparison is based on the similar properties listed in the area and may not be accurate. Consult licences real estate agent for accurate comparison
Room Information
| Room Type | Features | Level |
|---|---|---|
| Living Room 4.14 x 4.62 m | Hardwood Floor, Coffered Ceiling(s), Built-in Speakers | Ground |
| Dining Room 5.46 x 4.65 m | Hardwood Floor, Coffered Ceiling(s), Built-in Speakers | Ground |
| Kitchen 3.89 x 4.06 m | Hardwood Floor, Pot Lights, Centre Island | Ground |
| Primary Bedroom 7.98 x 5.44 m | Hardwood Floor, Pot Lights, 5 Pc Ensuite | Upper |
| Bedroom 2 4.22 x 3.81 m | Hardwood Floor, Double Closet, Semi Ensuite | Upper |
| Bedroom 3 5.74 x 3.94 m | Hardwood Floor, Ceiling Fan(s), Semi Ensuite | Upper |
| Bedroom 4 5.87 x 4.72 m | Hardwood Floor, Walk-In Closet(s), 3 Pc Ensuite | Upper |
Client Remarks
Welcome to 133 Cook's Mill Crescent a rare opportunity to own a home on one of the most coveted and family-friendly streets in the Valleys of Thornhill. This impressive 4,457 sq ft residence (above grade) is perfectly positioned on a premium 60 x 126 ft pool-sized ravine lot, backing onto a serene wooded greenbelt for maximum privacy and a daily dose of nature. From the moment you step inside, you'll notice the soaring 9' ceilings that elevate every level of the home including the basement creating a sense of grandeur and openness throughout. Designed for both everyday living and elegant entertaining, the main floor boasts a flowing layout framed by arched entryways, columned transitions, and oversized windows that drench the space in natural light. The great room is just that - GREAT with double-height ceilings, a fireplace flanked by custom built-ins, and a striking wall of south facing windows overlooking the wooded ravine. A formal dining room with a stunning oval coffered ceiling, a chefs kitchen with centre island and abundant cabinetry, and multiple living zones make this home the heartbeat of family gatherings. Upstairs, you'll find four generously sized bedrooms, each with access to an ensuite. The primary suite features an extra-large walk-in closet, a spa-like ensuite, and peaceful treetop views. Additional highlights include: a professionally installed stair lift, dark-stained exotic hardwood floors throughout, and a 3-car garage with EV charging and ample driveway parking. If you've been waiting for a home thats not just big, but beautifully built for family living this is it!
Property Description
133 Cook's Mill Crescent, Vaughan, L6A 0L1
Property type
Detached
Lot size
N/A acres
Style
2-Storey
Approx. Area
N/A Sqft
Home Overview
Basement information
Unfinished
Building size
N/A
Status
In-Active
Property sub type
Maintenance fee
$N/A
Year built
--
Walk around the neighborhood
133 Cook's Mill Crescent, Vaughan, L6A 0L1Nearby Places

Angela Yang
Sales Representative, ANCHOR NEW HOMES INC.
English, Mandarin
Residential ResaleProperty ManagementPre Construction
Mortgage Information
Estimated Payment
$0 Principal and Interest
 Walk Score for 133 Cook's Mill Crescent
Walk Score for 133 Cook's Mill Crescent

Book a Showing
Tour this home with Angela
Frequently Asked Questions about Cook's Mill Crescent
Recently Sold Homes in Vaughan
Check out recently sold properties. Listings updated daily
See the Latest Listings by Cities
1500+ home for sale in Ontario
