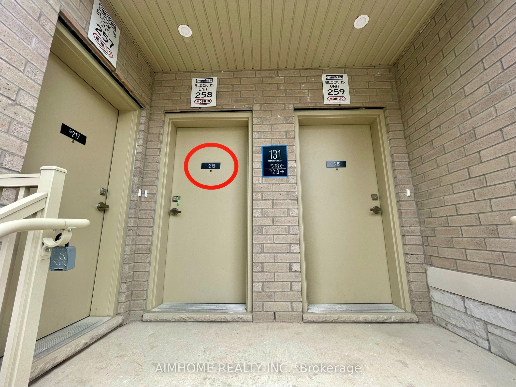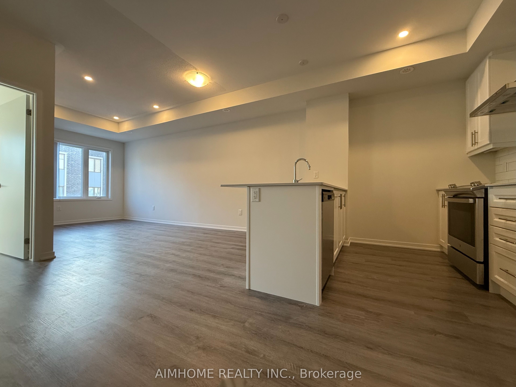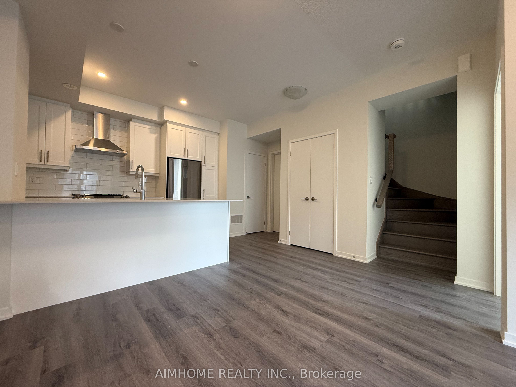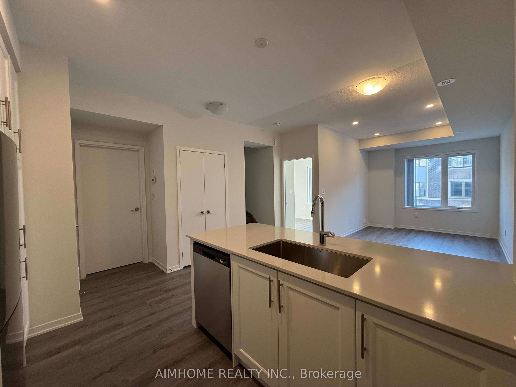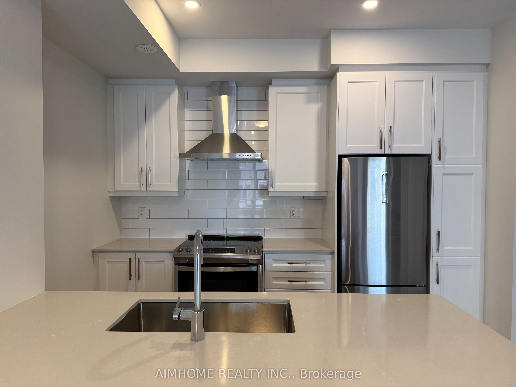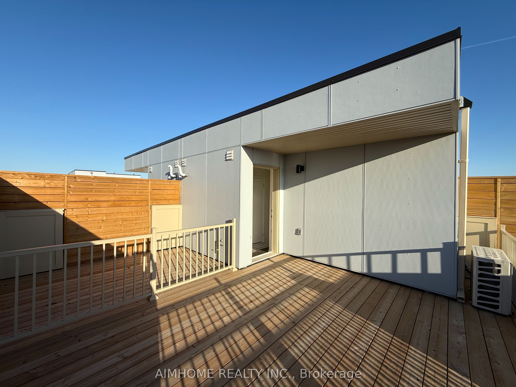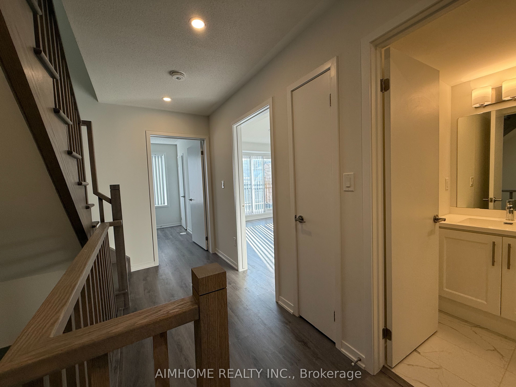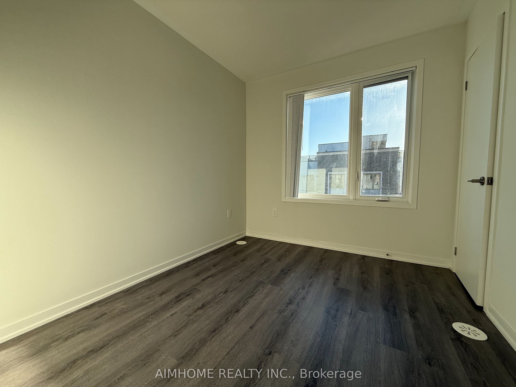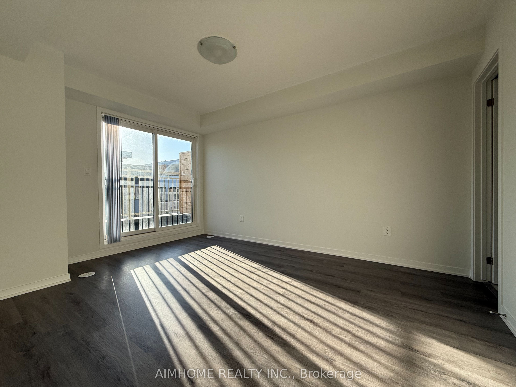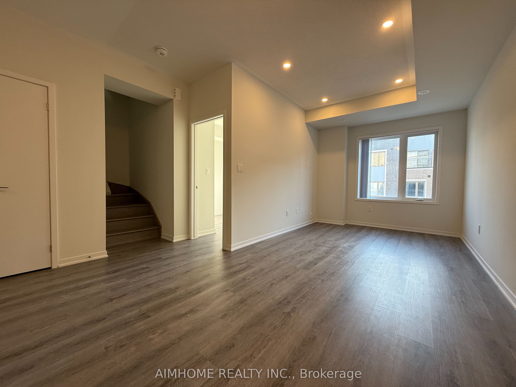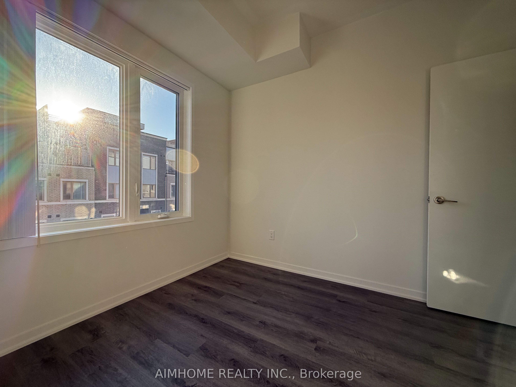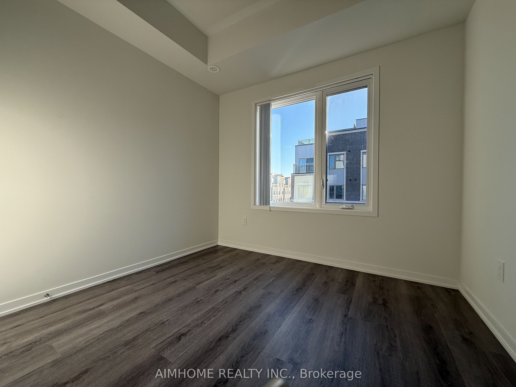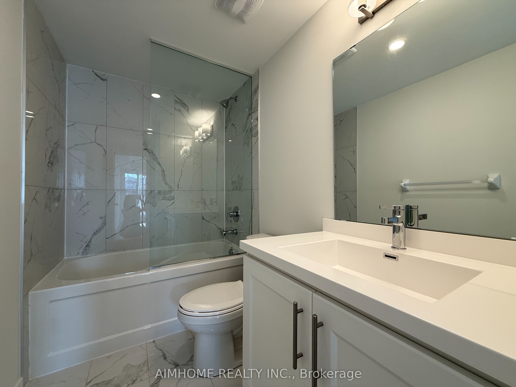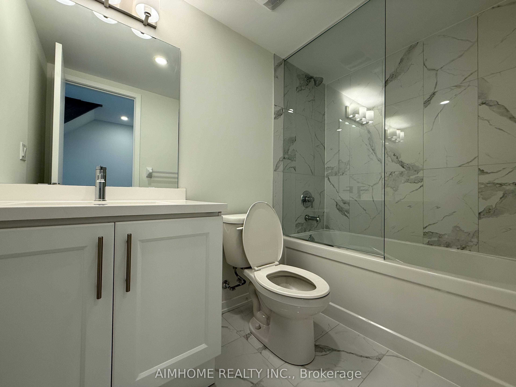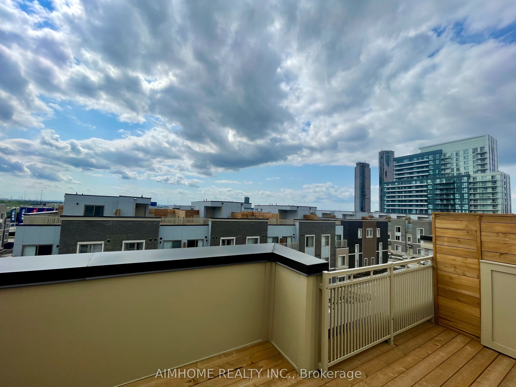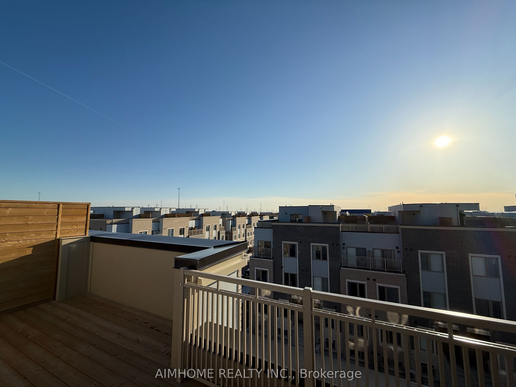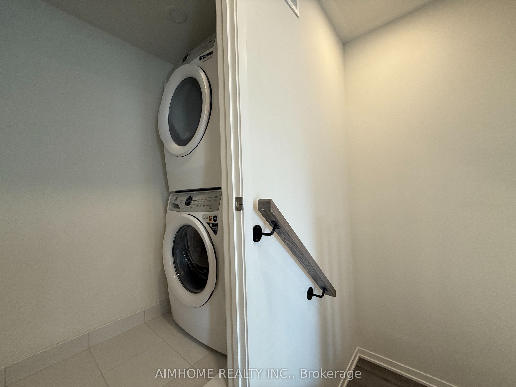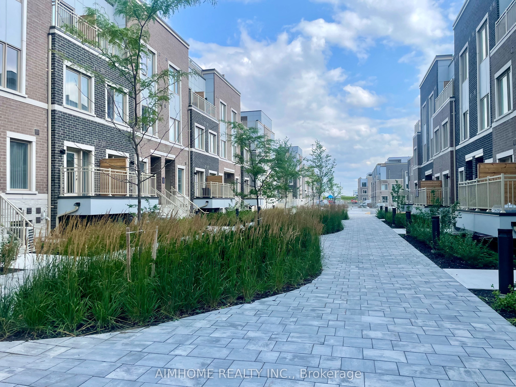
List Price: $3,250 /mo
131 Honeycrisp Crescent, Vaughan, L4K 0N7
- By AIMHOME REALTY INC.
Condo Townhouse|MLS - #N12085453|New
3 Bed
3 Bath
1200-1399 Sqft.
Underground Garage
Room Information
| Room Type | Features | Level |
|---|---|---|
| Living Room 6.1214 x 2.8702 m | Combined w/Dining, Pot Lights | Second |
| Dining Room 6.1214 x 2.8702 m | Combined w/Living, Pot Lights | Second |
| Kitchen 3.3528 x 2.9 m | Open Concept | Second |
| Bedroom 2 2.8956 x 2.5908 m | Vinyl Floor | Second |
| Primary Bedroom 4.3434 x 3.2258 m | W/O To Terrace, Vinyl Floor, 3 Pc Ensuite | Third |
| Bedroom 3 2.8956 x 2.54 m | Vinyl Floor | Third |
Client Remarks
**Many builder upgrades included** Upper-level stacked townhouse features stylish vinyl flooring throughout and many premium upgrades - all purchased from the builder. Enjoy a high-end kitchen hood, Blanco single undermount sink, upgraded glass panels and porcelain tiles in bathrooms, extra pot lights, valance lighting, and upgraded kitchen cabinetry. A private locker was also purchased by the landlord for additional storage. The rooftop terrace features BBQ gas line. One parking space and one locker are included. Short walk to TTC subway station. Easy access to Highways 400 and 407.
Property Description
131 Honeycrisp Crescent, Vaughan, L4K 0N7
Property type
Condo Townhouse
Lot size
N/A acres
Style
Stacked Townhouse
Approx. Area
N/A Sqft
Home Overview
Last check for updates
Virtual tour
N/A
Basement information
None
Building size
N/A
Status
In-Active
Property sub type
Maintenance fee
$N/A
Year built
--
Walk around the neighborhood
131 Honeycrisp Crescent, Vaughan, L4K 0N7Nearby Places

Shally Shi
Sales Representative, Dolphin Realty Inc
English, Mandarin
Residential ResaleProperty ManagementPre Construction
 Walk Score for 131 Honeycrisp Crescent
Walk Score for 131 Honeycrisp Crescent

Book a Showing
Tour this home with Shally
Frequently Asked Questions about Honeycrisp Crescent
Recently Sold Homes in Vaughan
Check out recently sold properties. Listings updated daily
No Image Found
Local MLS®️ rules require you to log in and accept their terms of use to view certain listing data.
No Image Found
Local MLS®️ rules require you to log in and accept their terms of use to view certain listing data.
No Image Found
Local MLS®️ rules require you to log in and accept their terms of use to view certain listing data.
No Image Found
Local MLS®️ rules require you to log in and accept their terms of use to view certain listing data.
No Image Found
Local MLS®️ rules require you to log in and accept their terms of use to view certain listing data.
No Image Found
Local MLS®️ rules require you to log in and accept their terms of use to view certain listing data.
No Image Found
Local MLS®️ rules require you to log in and accept their terms of use to view certain listing data.
No Image Found
Local MLS®️ rules require you to log in and accept their terms of use to view certain listing data.
Check out 100+ listings near this property. Listings updated daily
See the Latest Listings by Cities
1500+ home for sale in Ontario
