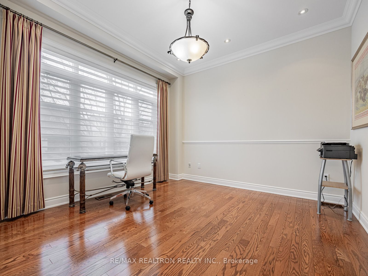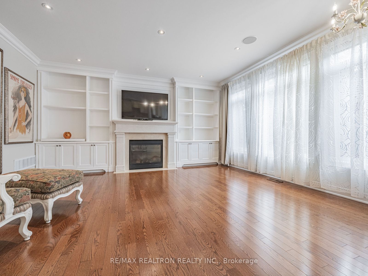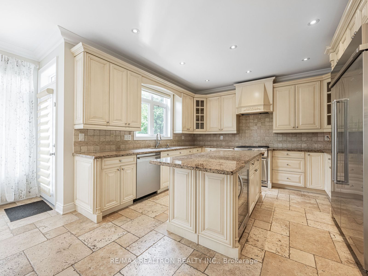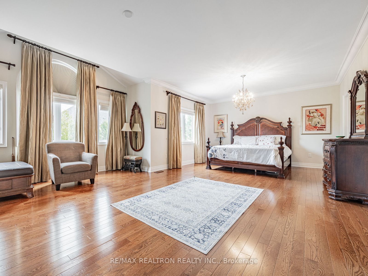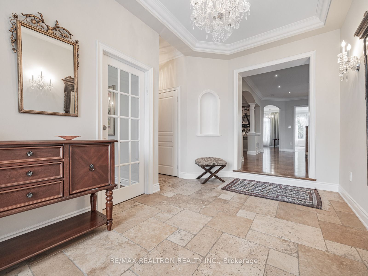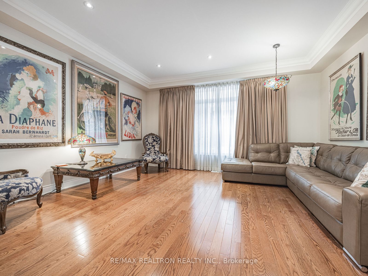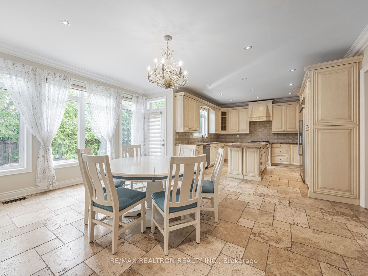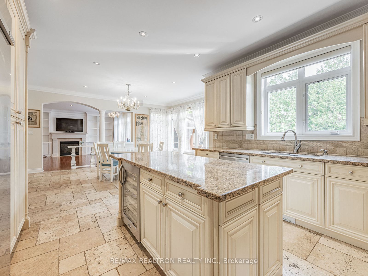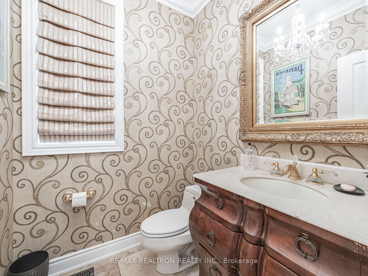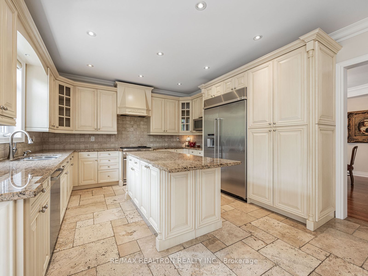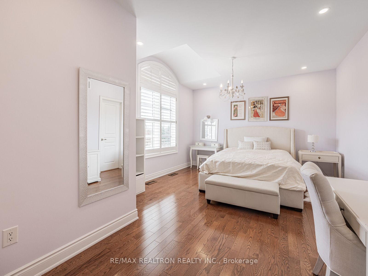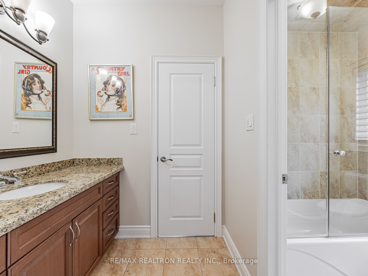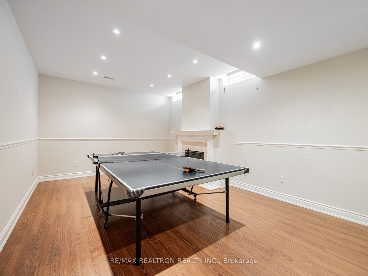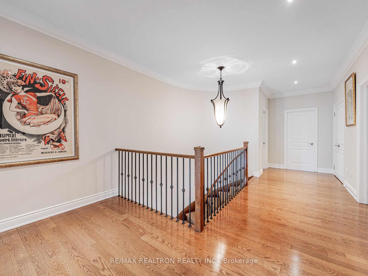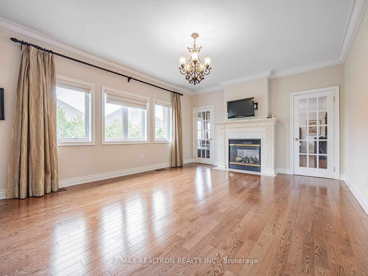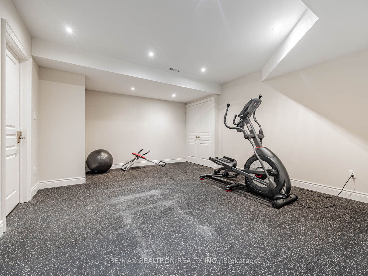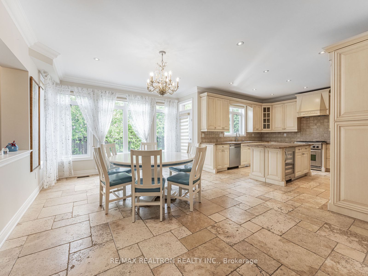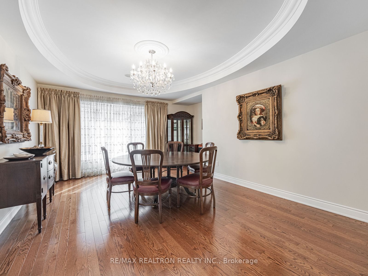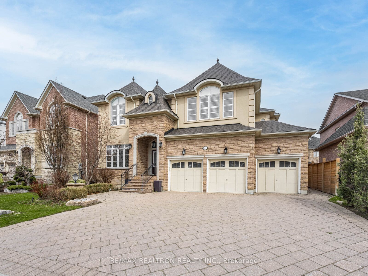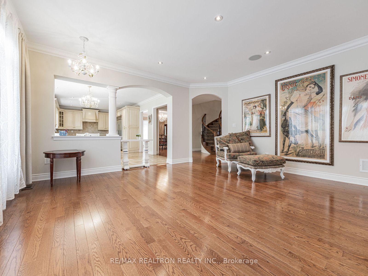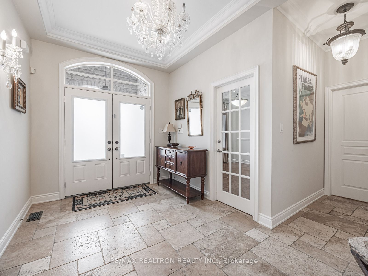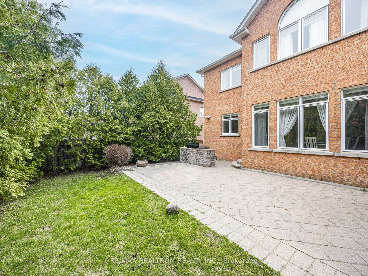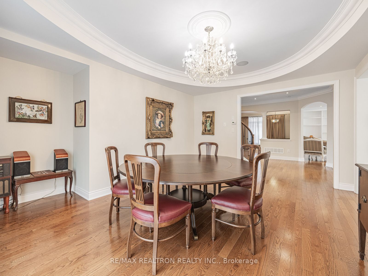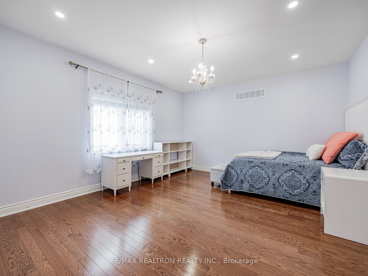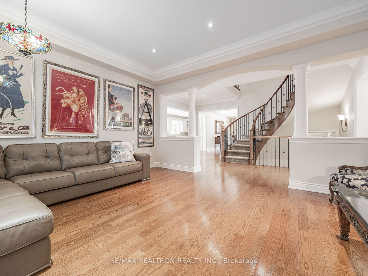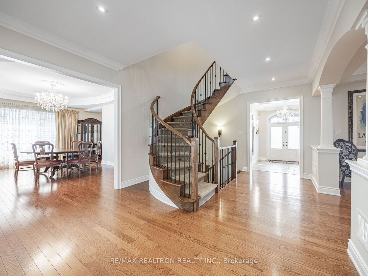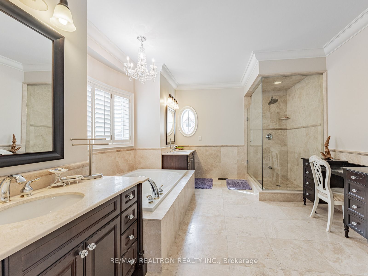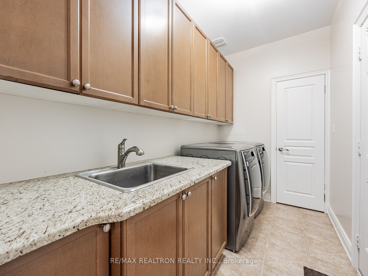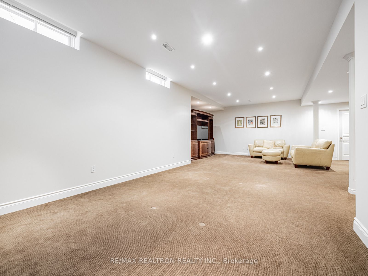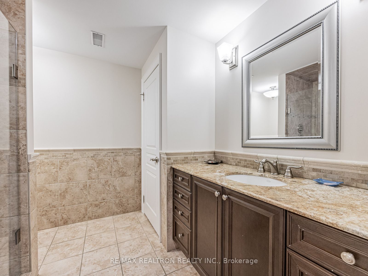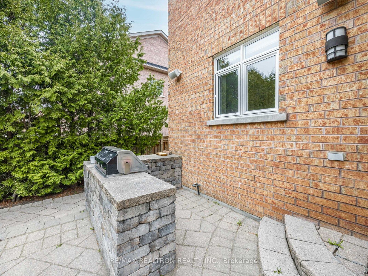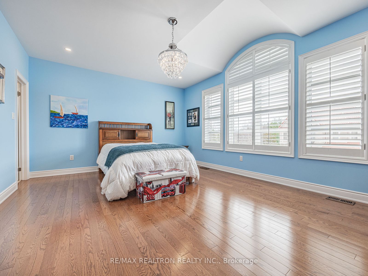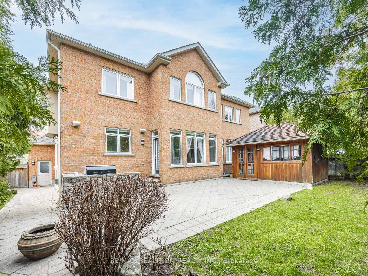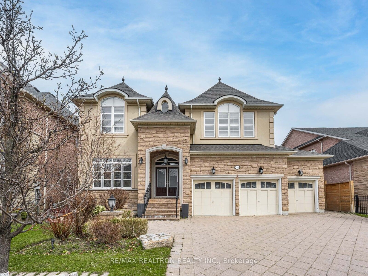
List Price: $7,500 /mo
130 Cooks Mill Crescent, Vaughan, L6A 0K9
- By RE/MAX REALTRON REALTY INC.
Detached|MLS - #N12108291|New
6 Bed
5 Bath
3500-5000 Sqft.
Lot Size: 60 x 110 Feet
Attached Garage
Room Information
| Room Type | Features | Level |
|---|---|---|
| Living Room 4.26 x 4.88 m | Separate Room, Hardwood Floor, Open Concept | Main |
| Dining Room 5.3 x 3.96 m | Formal Rm, Bay Window, Hardwood Floor | Main |
| Kitchen 7.56 x 5.36 m | Granite Counters, W/O To Yard, B/I Appliances | Main |
| Primary Bedroom 7.65 x 4.26 m | 5 Pc Ensuite, Walk-In Closet(s), Hardwood Floor | Second |
| Bedroom 2 5.55 x 4.26 m | Hardwood Floor, Ensuite Bath, Closet | Second |
| Bedroom 3 5.8 x 3.69 m | Hardwood Floor, Ensuite Bath, Closet | Second |
| Bedroom 4 4.26 x 6.69 m | Hardwood Floor, Ensuite Bath, Closet | Second |
Client Remarks
Welcome to 130 Cooks Mill Crescent, where sophistication meets comfort in one of Vaughans most desirable neighbourhoods. This is your chance to lease an executive home that delivers space, style, and substance - all without compromise.Set on a quiet cul-de-sac in Patterson and built by the renowned Fernbrook Homes, this nearly 4,500 square foot residence is move-in ready and perfectly suited for those who expect more from where they live. Inside, soaring ceilings and rich hardwood floors flow throughout expansive living areas, setting the tone for upscale living.The chef-inspired kitchen features cream wood cabinetry, granite counters, a tumbled marble backsplash, and stainless steel appliances - everything you need for day-to-day life or elevated entertaining. The family room and formal spaces offer both comfort and elegance, with natural light pouring in from every angle.Upstairs, the primary suite is a true sanctuary with its own private lounge space - perfect for relaxing after a long day. The fully finished lower level extends your living space with a nanny's suite, recreation room, and a full bathroom, offering flexibility for families of all sizes.Professionally landscaped and beautifully maintained, the property offers a peaceful setting while being minutes from top-rated schools, parks, and amenities.This is not your average lease - its a rare opportunity to live in a home that checks every box.
Property Description
130 Cooks Mill Crescent, Vaughan, L6A 0K9
Property type
Detached
Lot size
N/A acres
Style
2-Storey
Approx. Area
N/A Sqft
Home Overview
Last check for updates
Virtual tour
N/A
Basement information
Finished
Building size
N/A
Status
In-Active
Property sub type
Maintenance fee
$N/A
Year built
--
Walk around the neighborhood
130 Cooks Mill Crescent, Vaughan, L6A 0K9Nearby Places

Angela Yang
Sales Representative, ANCHOR NEW HOMES INC.
English, Mandarin
Residential ResaleProperty ManagementPre Construction
 Walk Score for 130 Cooks Mill Crescent
Walk Score for 130 Cooks Mill Crescent

Book a Showing
Tour this home with Angela
Frequently Asked Questions about Cooks Mill Crescent
Recently Sold Homes in Vaughan
Check out recently sold properties. Listings updated daily
See the Latest Listings by Cities
1500+ home for sale in Ontario
